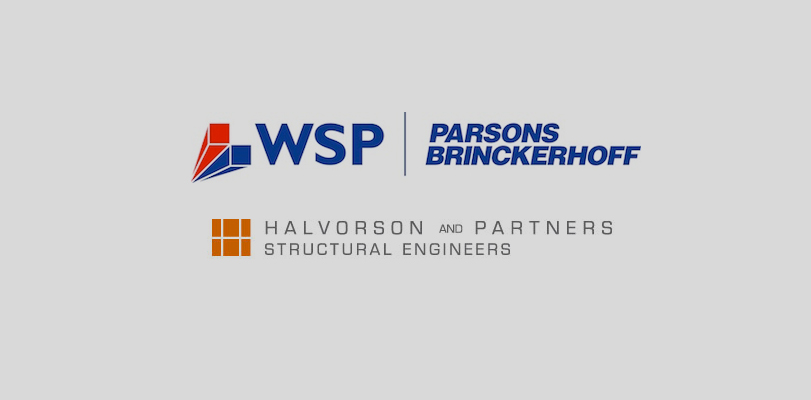WSP | Parsons Brinckerhoff, a global engineering and professional services organization, has acquired Halvorson and Partners, a 40-person Chicago-based firm that provides structural engineering services for developers, private owners, and institutions worldwide.
Formed in 1996, Halvorson and Partners has completed structural designs for high-profile projects throughout the world. Its portfolio includes the Burj Mohammed Bin Rashid Tower in Abu Dhabi, which won the 2015 Best Tall Building Award for the Middle East and Africa from the CTBUH. Other prominent recent projects include: OneEleven, a 60-story luxury apartment tower in Chicago; Wolf Point West Tower, the first tower in a multi-phase $1 billion (USD) development along the Chicago River in Chicago; and Vantone Tower, a 600-foot-tall corporate headquarters in Tianjin, China.
Robert Halvorson, founding principal of Halvorson and Partners, led the firm’s designs for the recently completed Index Building in Dubai and the Central Market Towers in Abu Dhabi. He also developed the structural concepts for a number of super-tall towers which Halvorson and Partners has taken through schematic design and design development, including 1 Dubai, Russia Tower in Moscow, and Hanking Center in Shenzhen. Halvorson will remain with the firm and has been named an executive vice president, where he will continue to lead the Chicago office.
Aside from structural engineering services for tall and complex buildings, Halvorson and Partners offers technical expertise in such areas as adaptive reuse/tenant modification, forensic engineering, value engineering, building assessment, and peer review. Its clients include owners and developers of commercial office towers, residential buildings, hotels, and mixed-use complexes as well as educational and civic institutions.
Related Stories
Office Buildings | Apr 2, 2024
SOM designs pleated façade for Star River Headquarters for optimal daylighting and views
In Guangzhou, China, Skidmore, Owings & Merrill (SOM) has designed the recently completed Star River Headquarters to minimize embodied carbon, reduce energy consumption, and create a healthy work environment. The 48-story tower is located in the business district on Guangzhou’s Pazhou Island.
K-12 Schools | Apr 1, 2024
High school includes YMCA to share facilities and connect with the broader community
In Omaha, Neb., a public high school and a YMCA come together in one facility, connecting the school with the broader community. The 285,000-sf Westview High School, programmed and designed by the team of Perkins&Will and architect of record BCDM Architects, has its own athletic facilities but shares a pool, weight room, and more with the 30,000-sf YMCA.
Market Data | Apr 1, 2024
Nonresidential construction spending dips 1.0% in February, reaches $1.179 trillion
National nonresidential construction spending declined 1.0% in February, according to an Associated Builders and Contractors analysis of data published today by the U.S. Census Bureau. On a seasonally adjusted annualized basis, nonresidential spending totaled $1.179 trillion.
Affordable Housing | Apr 1, 2024
Biden Administration considers ways to influence local housing regulations
The Biden Administration is considering how to spur more affordable housing construction with strategies to influence reform of local housing regulations.
Affordable Housing | Apr 1, 2024
Chicago voters nix ‘mansion tax’ to fund efforts to reduce homelessness
Chicago voters in March rejected a proposed “mansion tax” that would have funded efforts to reduce homelessness in the city.
Office Buildings | Mar 27, 2024
A new Singapore office campus inaugurates the Jurong Innovation District, a business park located in a tropical rainforest
Surbana Jurong, an urban, infrastructure and managed services consulting firm, recently opened its new headquarters in Singapore. Surbana Jurong Campus inaugurates the Jurong Innovation District, a business park set in a tropical rainforest.
Cultural Facilities | Mar 27, 2024
Kansas City’s new Sobela Ocean Aquarium home to nearly 8,000 animals in 34 habitats
Kansas City’s new Sobela Ocean Aquarium is a world-class facility home to nearly 8,000 animals in 34 habitats ranging from small tanks to a giant 400,000-gallon shark tank.
Cultural Facilities | Mar 26, 2024
Renovation restores century-old Brooklyn Paramount Theater to its original use
The renovation of the iconic Brooklyn Paramount Theater restored the building to its original purpose as a movie theater and music performance venue. Long Island University had acquired the venue in the 1960s and repurposed it as the school’s basketball court.
Green | Mar 25, 2024
Zero-carbon multifamily development designed for transactive energy
Living EmPower House, which is set to be the first zero-carbon, replicable, and equitable multifamily development designed for transactive energy, recently was awarded a $9 million Next EPIC Grant Construction Loan from the State of California.
Museums | Mar 25, 2024
Chrysler Museum of Art’s newly expanded Perry Glass Studio will display the art of glassmaking
In Norfolk, Va., the Chrysler Museum of Art’s Perry Glass Studio, an educational facility for glassmaking, will open a new addition in May. That will be followed by a renovation of the existing building scheduled for completion in December.

















