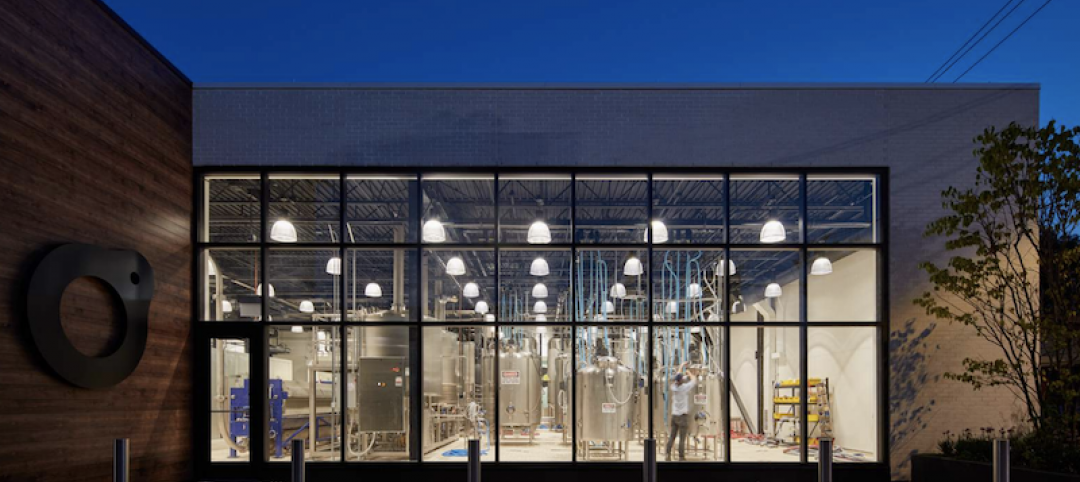Seminary Hill Orchard & Cidery, the world’s first Passive House Certified cidery, has completed in Callicoon, N.Y.
The 9,300-sf project sits on 62 acres of land and houses an organic hard cider production facility, a tasting area, a commercial kitchen, and an event space. A translucent entryway will provide visitors with views of the orchard and valley. Large windows, a wraparound patio, and a balcony frame the panorama of the historic seminary and the Delaware River Valley below.
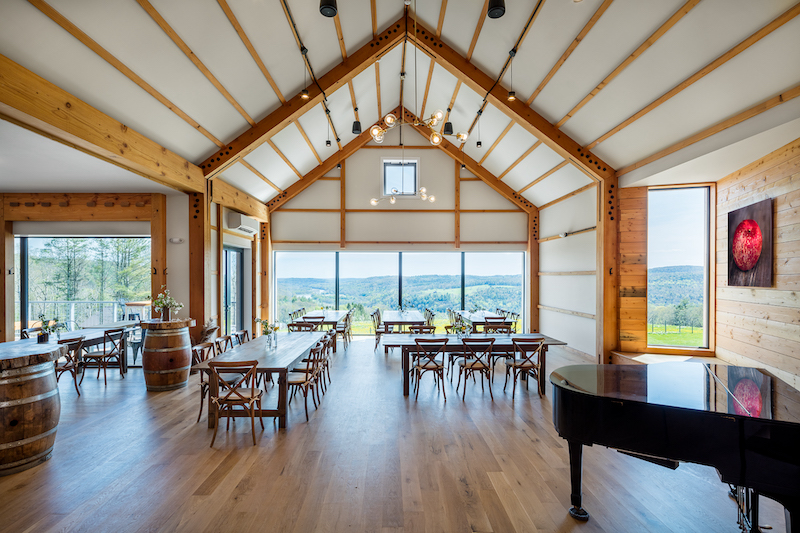
The building was designed to be a modern take on a classic “bank barn” built into the side of a hill. The change in grade was utilized to provide easy access to upper and lower levels. The main entryway pays homage to traditional Hudson Valley barns with filtered light through its gapped wood siding.
The 3,000-sf tasting and event rooms further evoke these barns through heavy timber framing and open, soaring spaces. The tasting room, event space, and support areas are clad inside and out with larch wood reclaimed from the underwater pilings of the original Tappan Zee Bridge.
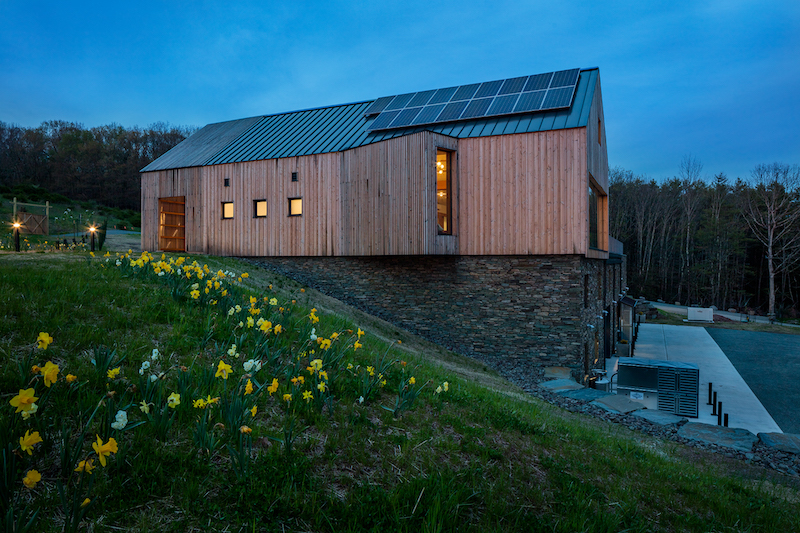
The cidery was also built with sustainability in mind and is the first-of-its-kind in the fermented beverage industry built to the standards of Passive House. The water to wash the fruit and equipment comes from an on-site greywater management system and site lighting and signage are full-cut-off, dark-sky compliant to help reduce nighttime light pollution. The cidery production space and aging cave are built into the hillside in order to use the natural cooling of the earth to maintain colder temperatures needed for fruit storage and natural yeast fermentation.
River Architects was the architect and Baxter built the project. The cidery is set to open June 25, 2021.
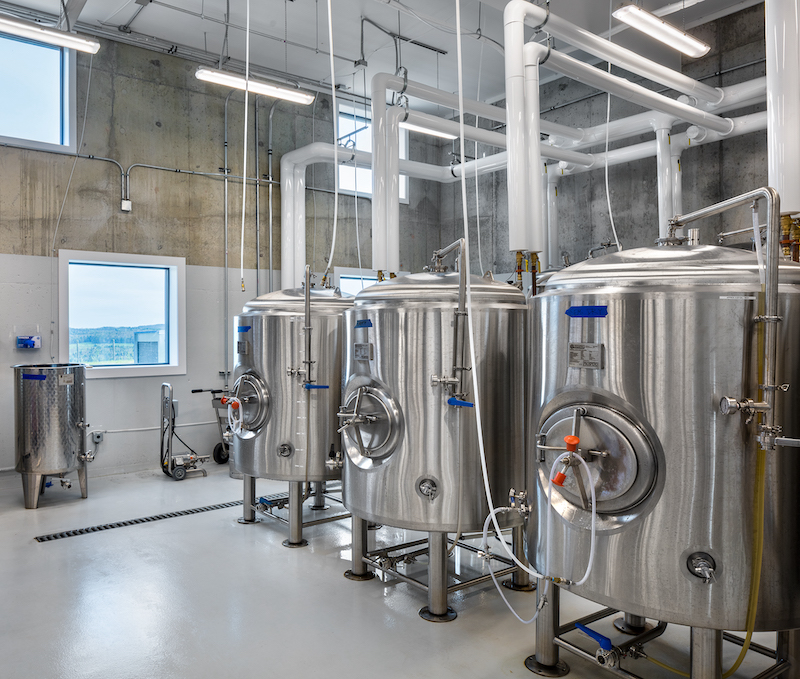
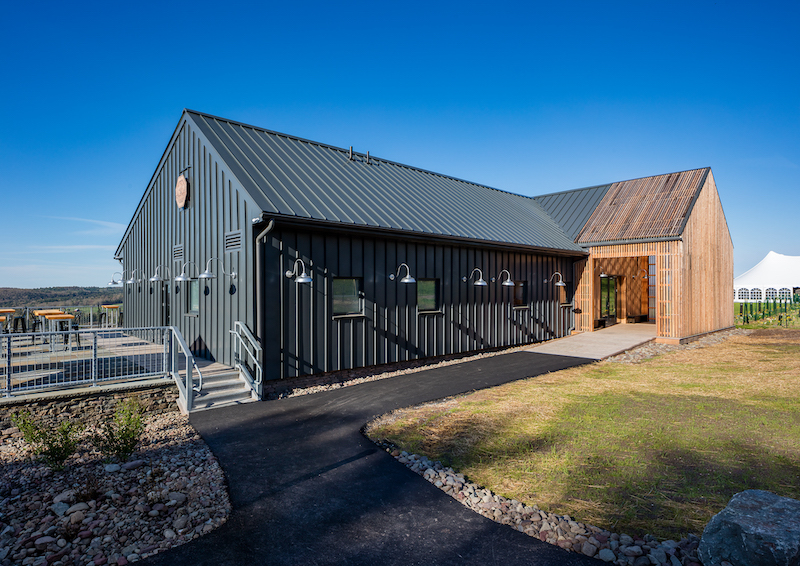
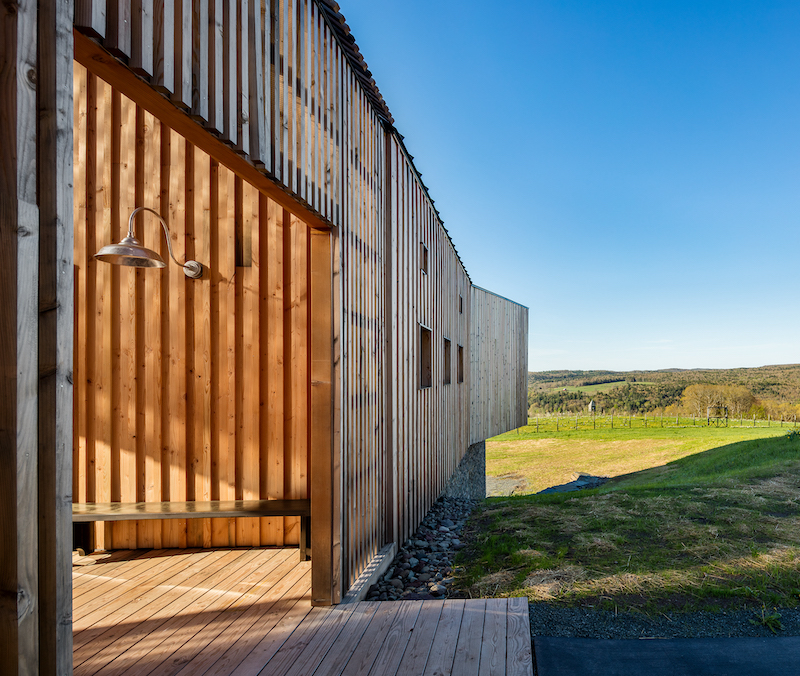
Related Stories
Industrial Facilities | Apr 1, 2022
Robust demand strains industrial space supply
JLL’s latest report finds a shift toward much larger buildings nearer urban centers, which fetch higher rents.
Cladding and Facade Systems | Oct 26, 2021
14 projects recognized by DOE for high-performance building envelope design
The inaugural class of DOE’s Better Buildings Building Envelope Campaign includes a medical office building that uses hybrid vacuum-insulated glass and a net-zero concrete-and-timber community center.
Giants 400 | Oct 22, 2021
2021 Industrial Sector Giants: Top architecture, engineering, and construction firms in the U.S. industrial buildings sector
Ware Malcomb, Clayco, Jacobs, and Stantec top BD+C's rankings of the nation's largest industrial buildings sector architecture, engineering, and construction firms, as reported in the 2021 Giants 400 Report.
Industrial Facilities | Sep 2, 2021
Design unveiled for new Ferrero Technical Center in Alba, Italy
Frigerio Design Group is designing the project.
Giants 400 | Aug 30, 2021
2021 Giants 400 Report: Ranking the largest architecture, engineering, and construction firms in the U.S.
The 2021 Giants 400 Report includes more than 130 rankings across 25 building sectors and specialty categories.
Resiliency | Aug 19, 2021
White paper outlines cost-effective flood protection approaches for building owners
A new white paper from Walter P Moore offers an in-depth review of the flood protection process and proven approaches.
Industrial Facilities | Jul 2, 2021
A new approach to cold storage buildings
Cameron Trefry and Kate Lyle of Ware Malcomb talk about their firm's cold storage building prototype that is serving a market that is rapidly expanding across the supply chain.
Resiliency | Jun 24, 2021
Oceanographer John Englander talks resiliency and buildings [new on HorizonTV]
New on HorizonTV, oceanographer John Englander discusses his latest book, which warns that, regardless of resilience efforts, sea levels will rise by meters in the coming decades. Adaptation, he says, is the key to future building design and construction.
Digital Twin | May 24, 2021
Digital twin’s value propositions for the built environment, explained
Ernst & Young’s white paper makes its cases for the technology’s myriad benefits.
Industrial Facilities | Apr 22, 2021
The country’s largest supplier of brewer’s yeast moves to new production facilities
Valerio Dewalt Train designed the project.


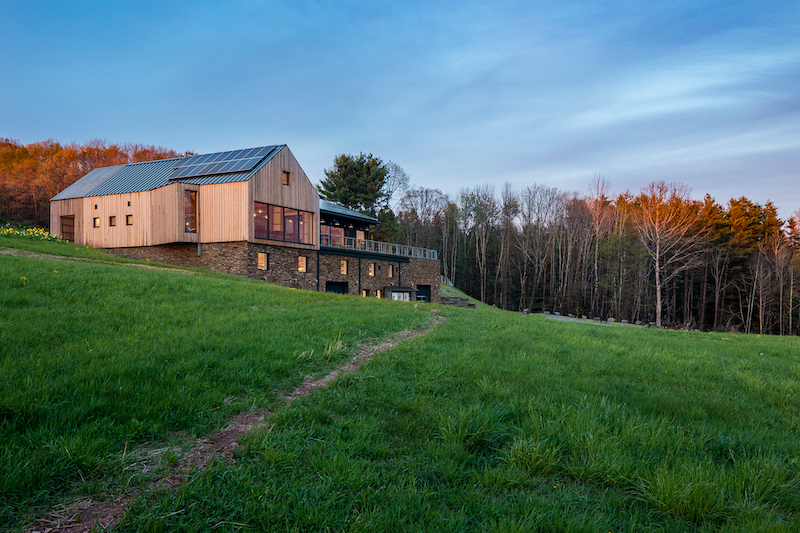
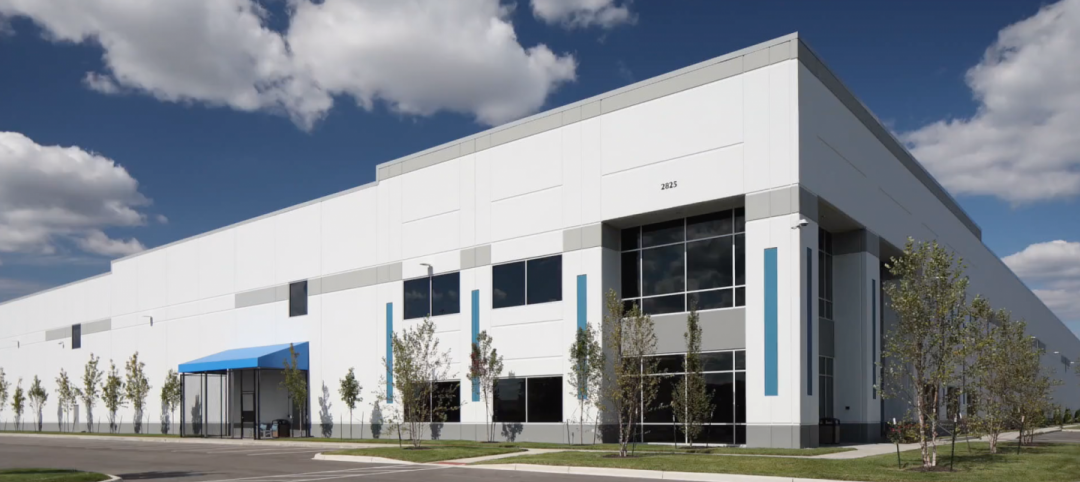
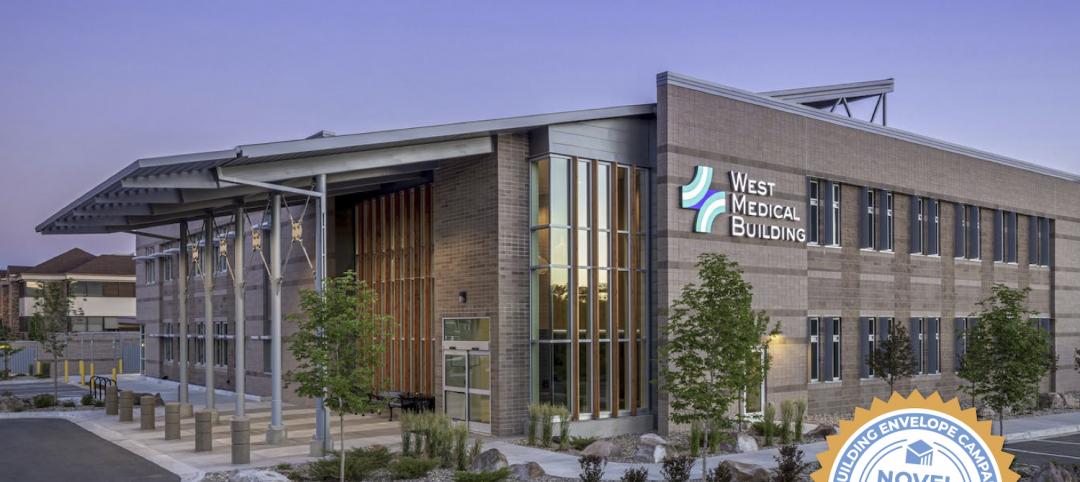
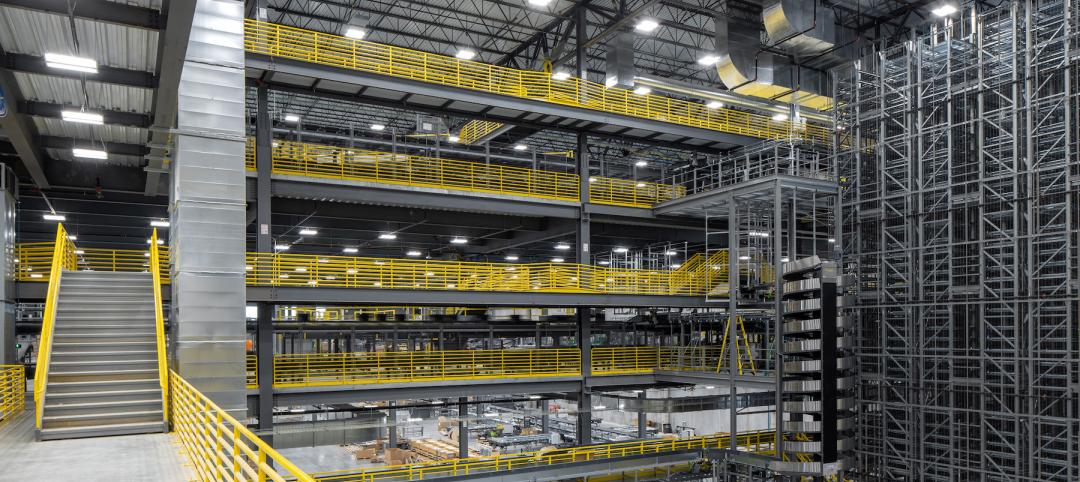
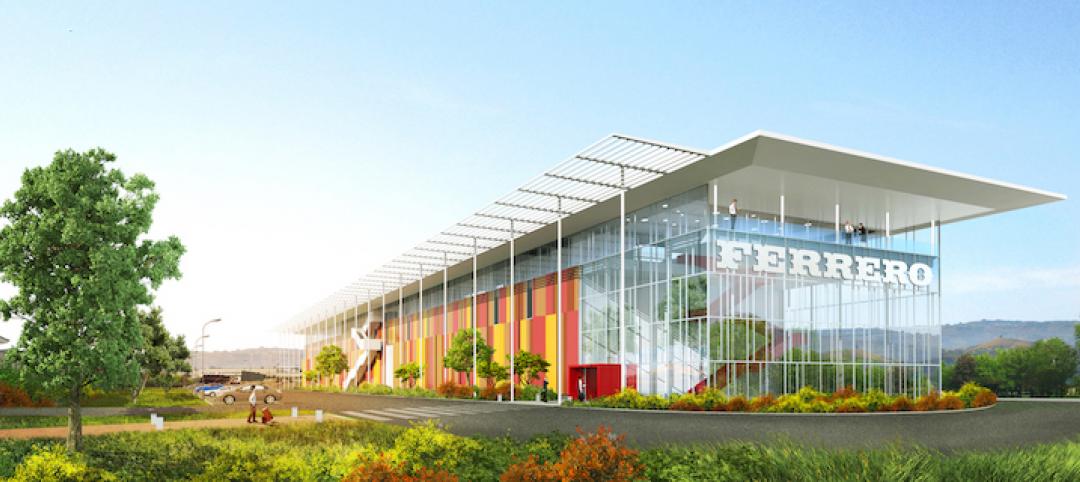



![Oceanographer John Englander talks resiliency and buildings [new on HorizonTV] Oceanographer John Englander talks resiliency and buildings [new on HorizonTV]](/sites/default/files/styles/list_big/public/Oceanographer%20John%20Englander%20Talks%20Resiliency%20and%20Buildings%20YT%20new_0.jpg?itok=enJ1TWJ8)

