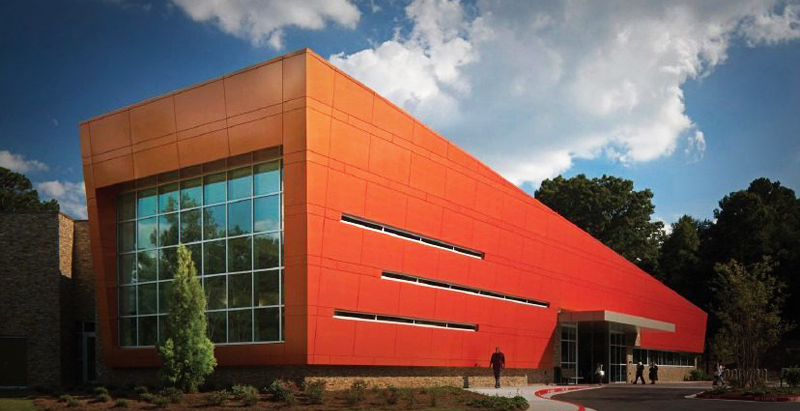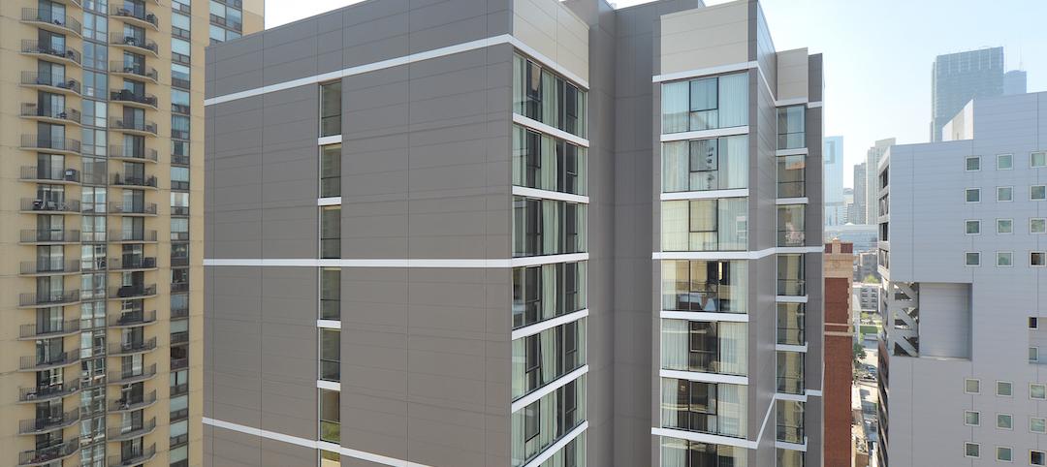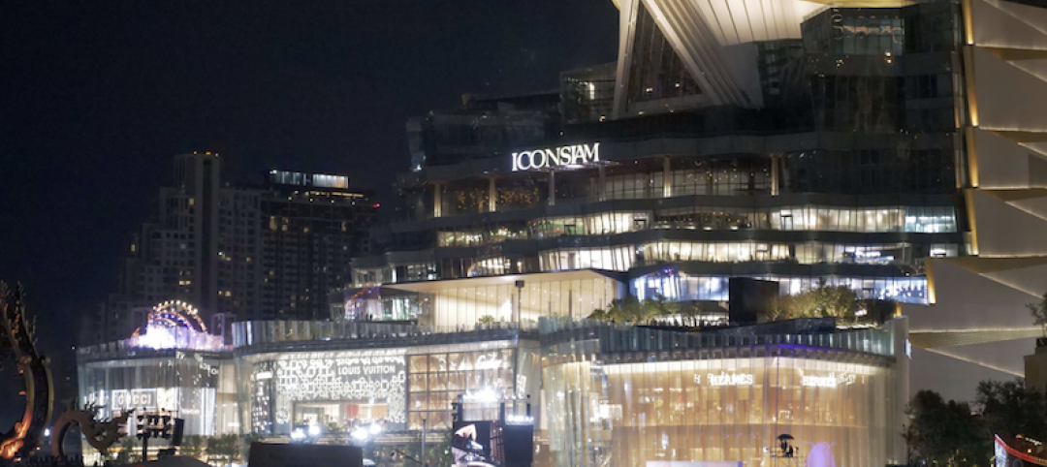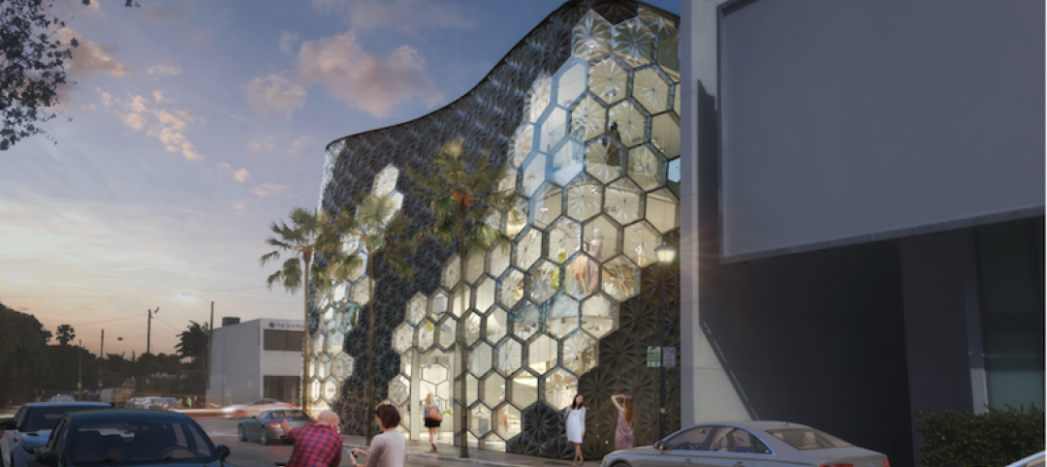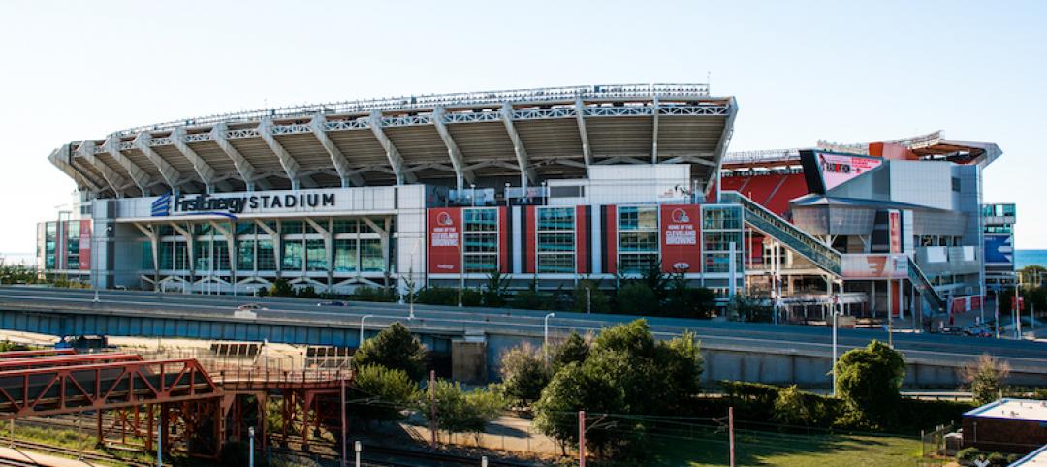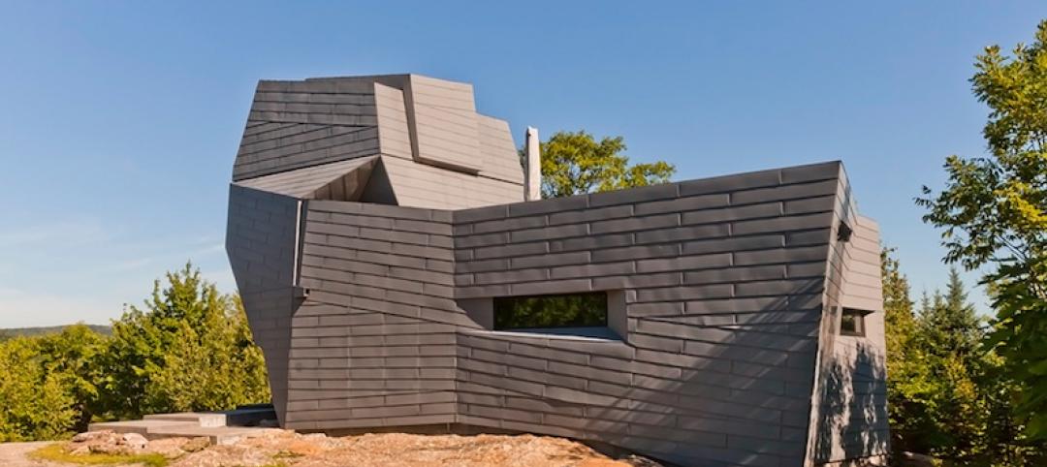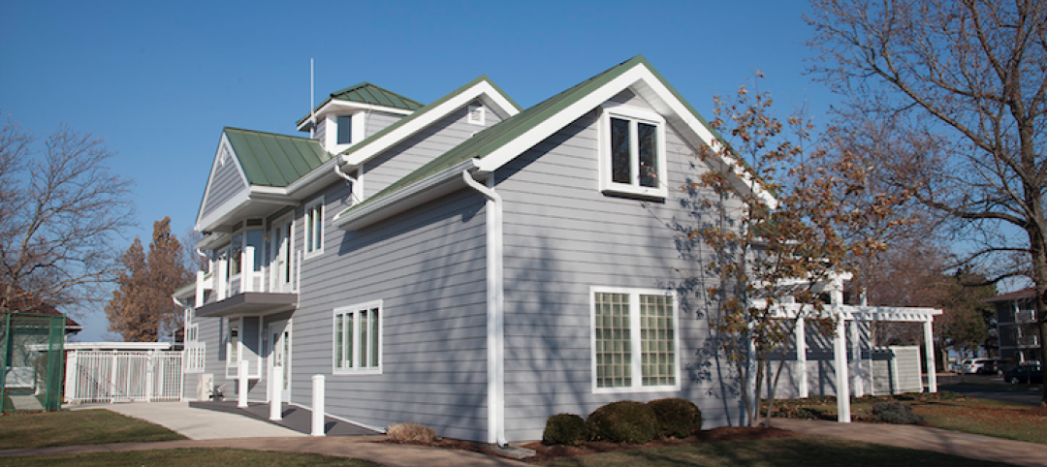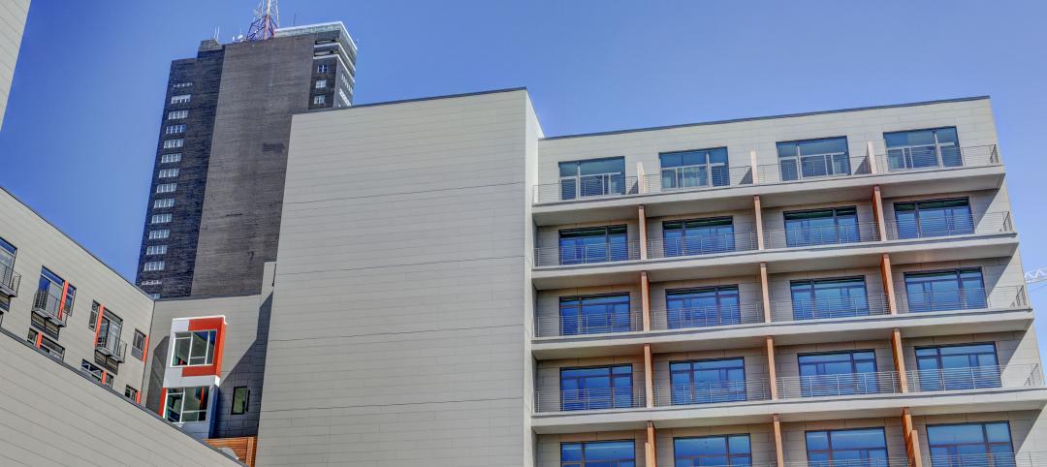The new Wolf Creek Library provides something this historical neighborhood southwest of Atlanta never had before. A gathering place for all to share. A communal porch and garden. A living room.
Designed by Leo A Daly architects, this 25,000 square-foot LEED Silver-certified building dominates the summit of a wooded ridgetop – a dramatic setting and form that has come to define the neighborhood. The imposing front façade seems to extend the ridgeline to the sky in a dramatic upward gesture from right to left. The colors appear to shift from deep red to a coppery orange depending on the time, the season, and even where you’re standing.
Through the entryway, the interior space opens up to an expansive meeting room, administrative offices, digital learning facilities, rehearsal and performance spaces, classrooms, a café, and reading areas for adults, teens and children. The flowing plan encourages patrons to explore their own interests while meeting and engaging with their neighbors.
An expansive glass curtain wall frames the forest and lake behind the building, bringing the outside in. Just beyond, a porch-like reading area with terraced seating allows patrons to literally take the library experience outdoors. From this perspective, the building makes a second upward gesture toward the sky in colors of bronze and anodized aluminum. Tying all these elements together are walls of stacked stone suggesting a rocky ridgeline outcropping.
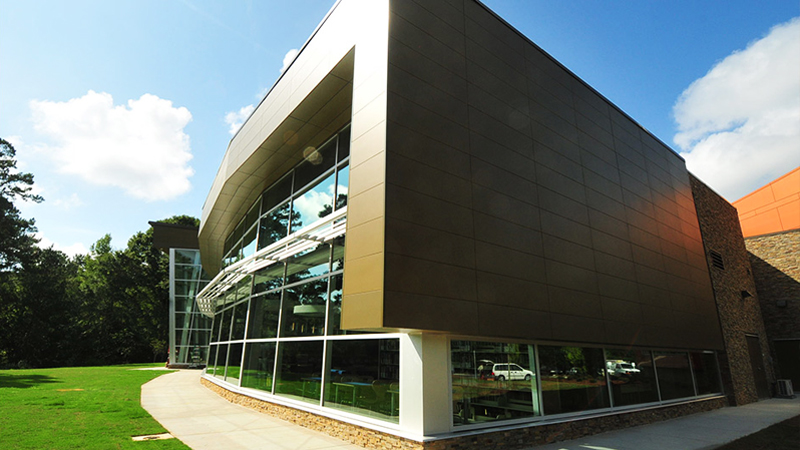 Curtain wall framed in bronze and aluminum finishes
Curtain wall framed in bronze and aluminum finishes
In this natural setting, material and color selections were crucial to achieving the right balance between attracting attention and blending in. For the front façade, the architects originally considered natural copper, but they didn’t want the green patina that develops as copper ages. So they turned to other materials – and found a perfect choice in the exceptional workability and finish selection of ALPOLIC® ACM.
Compared to copper, ALPOLIC® materials provided a more affordable alternative that’s lighter, more stable and easier to fabricate. The finish chosen for the iconic front facade and entryway was a prismatic “magma” using Valspar’s Valflon® paint, based on the incredibly durable and shade-stable Lumiflon® FEVE fluoropolymer resin. This finish evokes the original copper intent, but offers a more vibrant experience.
Avery Sarden, vice president and director of operations at Leo A Daly, explains, “We wanted the shimmer, we wanted the reflectivity, we wanted the shifting colors. Copper has its patina, and in the long view would not have provided that for us.”
Sarden describes how, with changing daylight and seasons, the prismatic “magma” finish “morphs from an arresting red that boldly contrasts with the building’s natural setting to an autumnal orange that complements it. The secondary color of satin-anodized aluminum completes the connection with nature, transitioning to natural stone that seems to anchor the building to the earth.
“As we worked through everything we wanted to do,” Sarden says, “it became obvious. This is the right product for the application.”
See more photos of The Wolf Creek Library and other projects
Related Stories
Sponsored | Cladding and Facade Systems | Aug 30, 2019
Multi-Story Design Considerations When Using Horizontal Insulated Metal Panels
Horizontally installed IMPs require a healthy amount of coordination with the project’s design team.
Cladding and Facade Systems | Dec 14, 2018
Bangkok’s latest mega shopping mall features one of the world’s longest pillarless all-glass facades
Iconsiam’s completion required special glass and installation techniques.
Office Buildings | Jul 25, 2018
New study on occupant comfort advances Saint Gobain’s design approach for renovation and new construction
The building products giant gauges its employees’ perceptions of old and new headquarters environments.
Sponsored | Cladding and Facade Systems | Oct 5, 2017
Richland Two Institute of Innovation
Five colors of metal wall panels highlight design of multigenerational learning center.
Retail Centers | Jul 24, 2017
Miami retail structure’s honeycomb façade fluctuates between opacity and transparency
The building will rise three stories in Miami’s Design District.
Cladding and Facade Systems | Jul 20, 2017
FirstEnergy Stadium, home of the Cleveland Browns, may be covered in the same cladding as Grenfell Tower, AP reports
A luxury Baltimore hotel, a mixed-use building in Denver and an Alaskan High School may also have used the cladding.
Cladding and Facade Systems | Jul 14, 2017
Angular observatory uses zinc panels to gain unobstructed view of night sky
The observatory’s pattern of lock-seamed zinc cladding alternates between the irregular site topography and the building’s geometry.
| Jun 13, 2017
Accelerate Live! talk: Next-gen materials for the built environment, Blaine Brownell, Transmaterial
Architect and materials guru Blaine Brownell reveals emerging trends and applications that are transforming the technological capacity, environmental performance, and design potential of architecture.
Products and Materials | Apr 10, 2017
Composite siding revivifies Ohio luxury community
Following severe hailstorm damage, this Sandusky, Ohio, community replaces its high-maintenance cedar siding with a composite solution.
Sponsored | Cladding and Facade Systems | Oct 11, 2016
Nichiha helps breathe life into Philadelphia mixed-use project
Blackney Hayes Architects undertook a project to restore and modernize an existing mid-rise building on Chestnut Street, located near Thomas Jefferson University, and turn it into an expansive mixed-use space.


