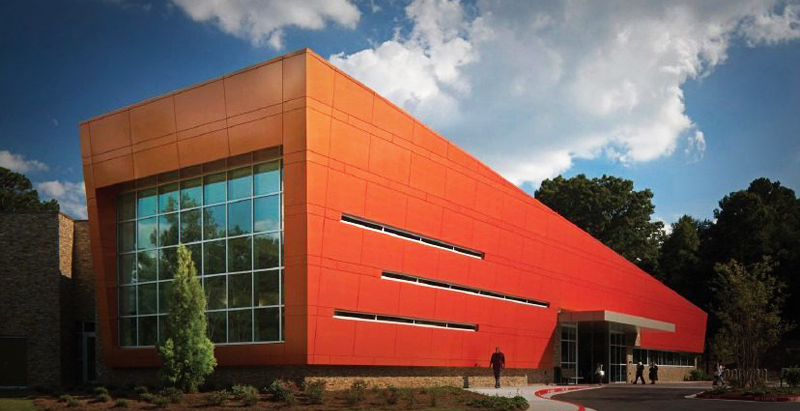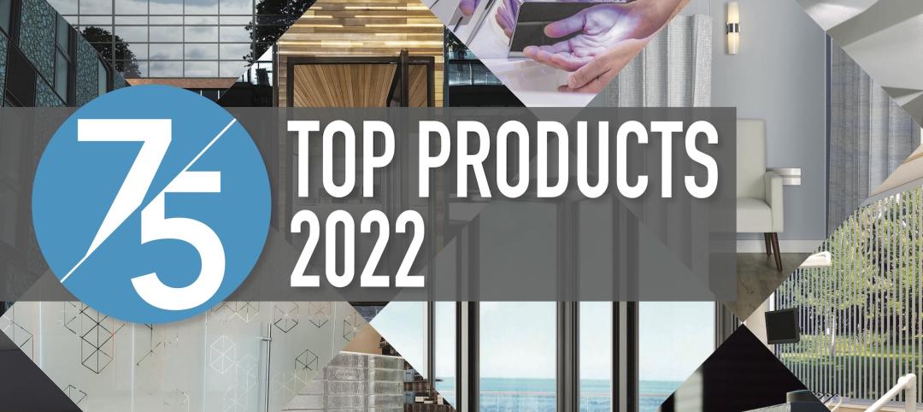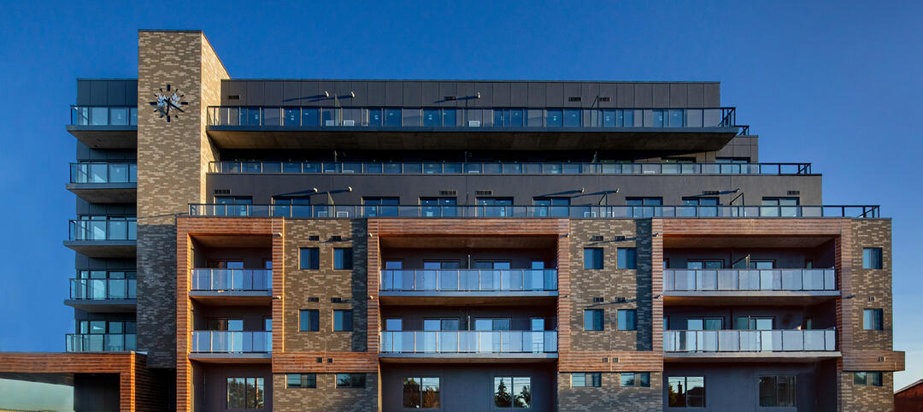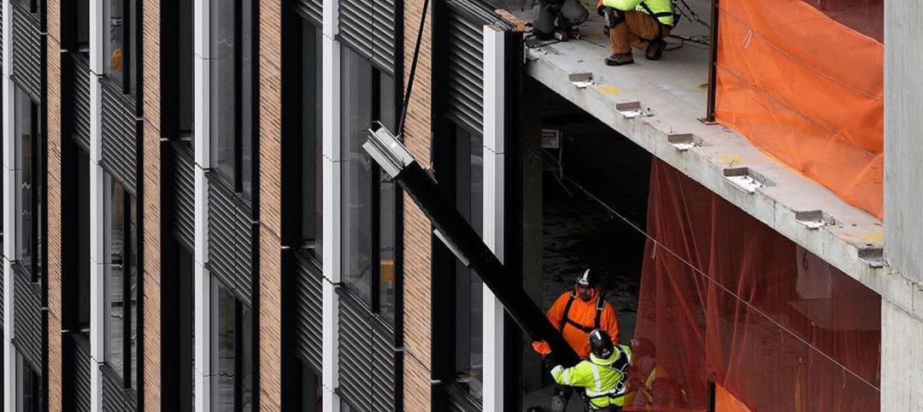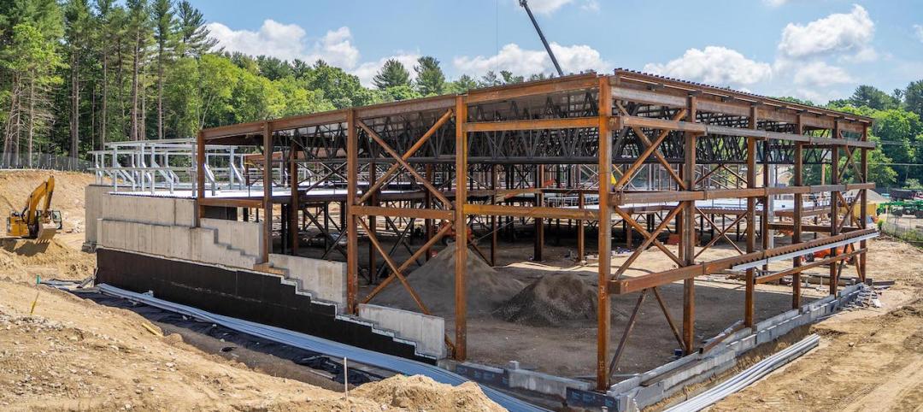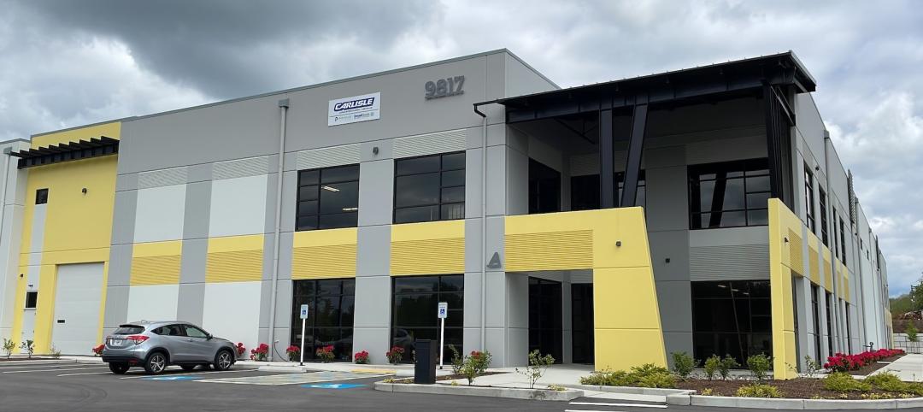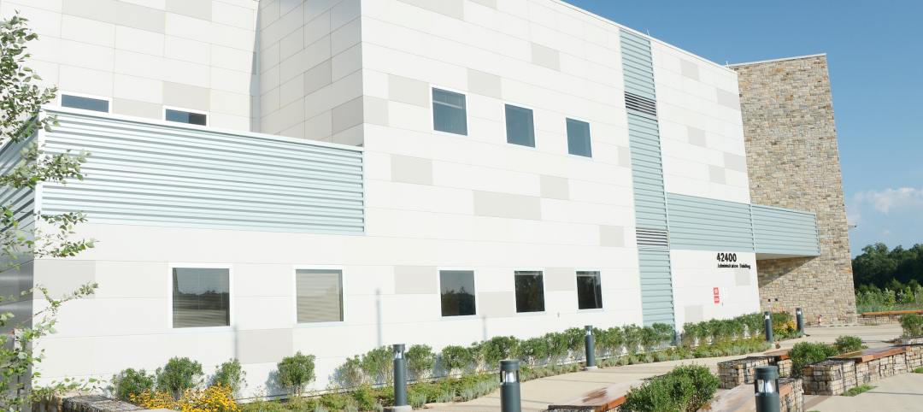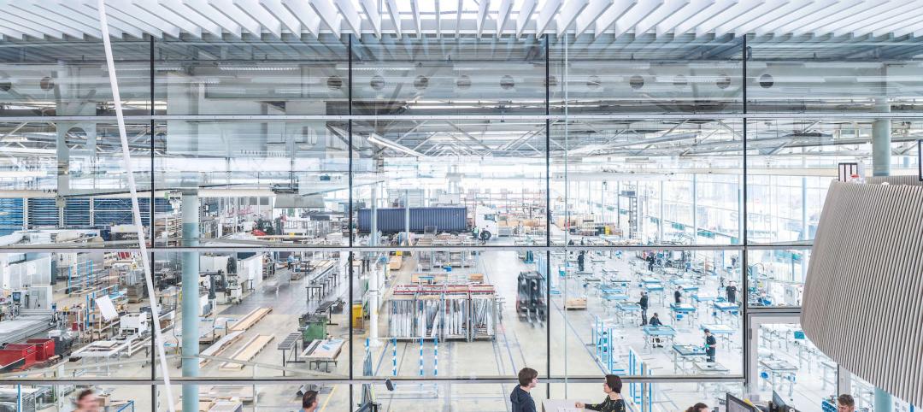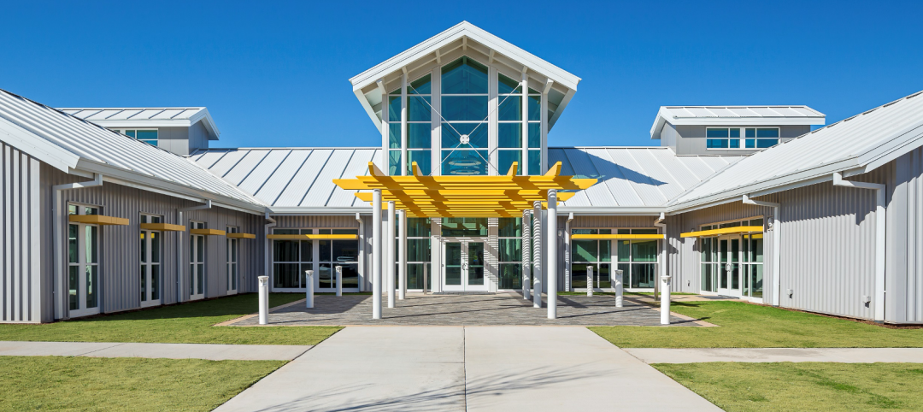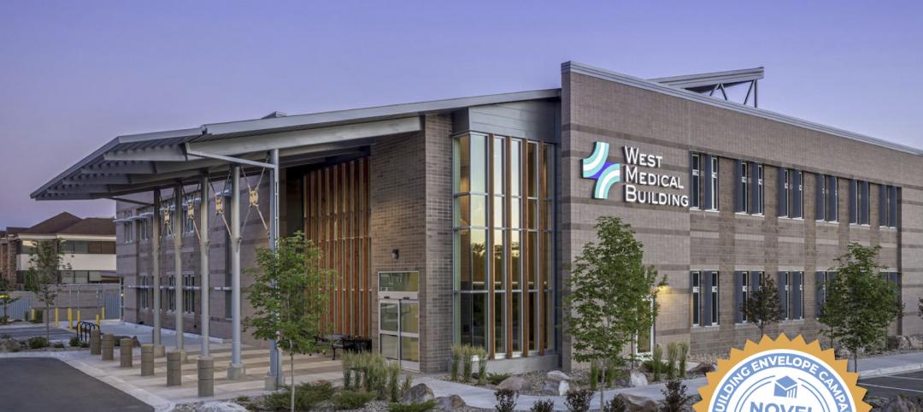The new Wolf Creek Library provides something this historical neighborhood southwest of Atlanta never had before. A gathering place for all to share. A communal porch and garden. A living room.
Designed by Leo A Daly architects, this 25,000 square-foot LEED Silver-certified building dominates the summit of a wooded ridgetop – a dramatic setting and form that has come to define the neighborhood. The imposing front façade seems to extend the ridgeline to the sky in a dramatic upward gesture from right to left. The colors appear to shift from deep red to a coppery orange depending on the time, the season, and even where you’re standing.
Through the entryway, the interior space opens up to an expansive meeting room, administrative offices, digital learning facilities, rehearsal and performance spaces, classrooms, a café, and reading areas for adults, teens and children. The flowing plan encourages patrons to explore their own interests while meeting and engaging with their neighbors.
An expansive glass curtain wall frames the forest and lake behind the building, bringing the outside in. Just beyond, a porch-like reading area with terraced seating allows patrons to literally take the library experience outdoors. From this perspective, the building makes a second upward gesture toward the sky in colors of bronze and anodized aluminum. Tying all these elements together are walls of stacked stone suggesting a rocky ridgeline outcropping.
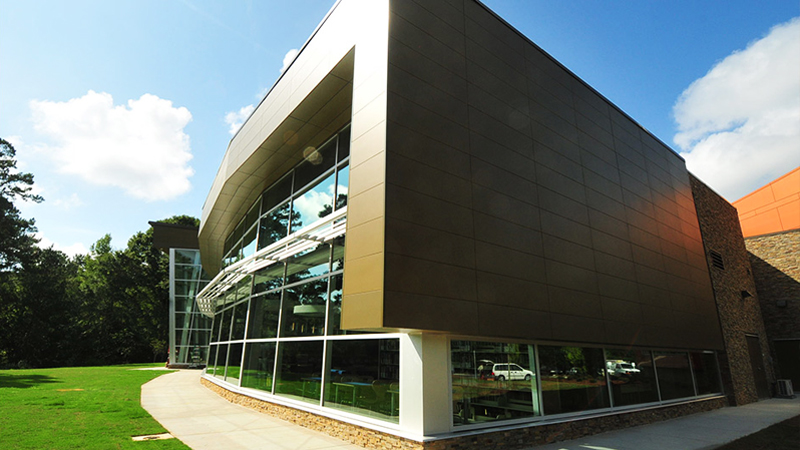 Curtain wall framed in bronze and aluminum finishes
Curtain wall framed in bronze and aluminum finishes
In this natural setting, material and color selections were crucial to achieving the right balance between attracting attention and blending in. For the front façade, the architects originally considered natural copper, but they didn’t want the green patina that develops as copper ages. So they turned to other materials – and found a perfect choice in the exceptional workability and finish selection of ALPOLIC® ACM.
Compared to copper, ALPOLIC® materials provided a more affordable alternative that’s lighter, more stable and easier to fabricate. The finish chosen for the iconic front facade and entryway was a prismatic “magma” using Valspar’s Valflon® paint, based on the incredibly durable and shade-stable Lumiflon® FEVE fluoropolymer resin. This finish evokes the original copper intent, but offers a more vibrant experience.
Avery Sarden, vice president and director of operations at Leo A Daly, explains, “We wanted the shimmer, we wanted the reflectivity, we wanted the shifting colors. Copper has its patina, and in the long view would not have provided that for us.”
Sarden describes how, with changing daylight and seasons, the prismatic “magma” finish “morphs from an arresting red that boldly contrasts with the building’s natural setting to an autumnal orange that complements it. The secondary color of satin-anodized aluminum completes the connection with nature, transitioning to natural stone that seems to anchor the building to the earth.
“As we worked through everything we wanted to do,” Sarden says, “it became obvious. This is the right product for the application.”
See more photos of The Wolf Creek Library and other projects
Related Stories
75 Top Building Products | Nov 30, 2022
75 top building products for 2022
Each year, the Building Design+Construction editorial team evaluates the vast universe of new and updated products, materials, and systems for the U.S. building design and construction market. The best-of-the-best products make up our annual 75 Top Products report.
Multifamily Housing | Sep 15, 2022
Toronto’s B-Line Condominiums completed using prefabricated panels
B-Line Condos, Toronto, completed using Sto Panel Technology.
Sponsored | BD+C University Course | Aug 24, 2022
Solutions for cladding performance and supply issues
This course covers design considerations and cladding assembly choices for creating high-performance building envelopes — a crucial element in healthy, energy-efficient buildings.
Building Materials | Aug 3, 2022
Shawmut CEO Les Hiscoe on coping with a shaky supply chain in construction
BD+C's John Caulfield interviews Les Hiscoe, CEO of Shawmut Design and Construction, about how his firm keeps projects on schedule and budget in the face of shortages, delays, and price volatility.
Cladding and Facade Systems | Jul 5, 2022
Petersen opens new PAC-CLAD manufacturing facility in Washington
Petersen continues to expand the reach of its trusted PAC-CLAD brand by opening a manufacturing facility in Bonney Lake, Wash. The 57,000-sq.-ft. facility shipped its first order in May, and will be fully operational in early 2023.
Sponsored | BD+C University Course | May 5, 2022
Designing with architectural insulated metal wall panels
Insulated metal wall panels (IMPs) offer a sleek, modern, and lightweight envelope system that is highly customizable. This continuing education course explores the characteristics of insulated metal wall panels, including how they can offer a six-in-one design solution. Discussions also include design options, installation processes, code compliance, sustainability, and available warranties.
Sponsored | BD+C University Course | May 3, 2022
For glass openings, how big is too big?
Advances in glazing materials and glass building systems offer a seemingly unlimited horizon for not only glass performance, but also for the size and extent of these light, transparent forms. Both for enclosures and for indoor environments, novel products and assemblies allow for more glass and less opaque structure—often in places that previously limited their use.
Sponsored | BD+C University Course | Apr 10, 2022
Designing with commercial and industrial insulated metal wall panels
Discover the characteristics, benefits and design options for commercial/industrial buildings using insulated metal panels (IMPs). Recognize the factors affecting panel spans and the relationship of these to structural supports. Gain knowledge of IMP code compliance.
Multifamily Housing | Apr 7, 2022
Ken Soble Tower becomes world’s largest residential Passive House retrofit
The project team for the 18-story high-rise for seniors slashed the building’s greenhouse gas emissions by 94 percent and its heating energy demand by 91 percent.
Cladding and Facade Systems | Oct 26, 2021
14 projects recognized by DOE for high-performance building envelope design
The inaugural class of DOE’s Better Buildings Building Envelope Campaign includes a medical office building that uses hybrid vacuum-insulated glass and a net-zero concrete-and-timber community center.


