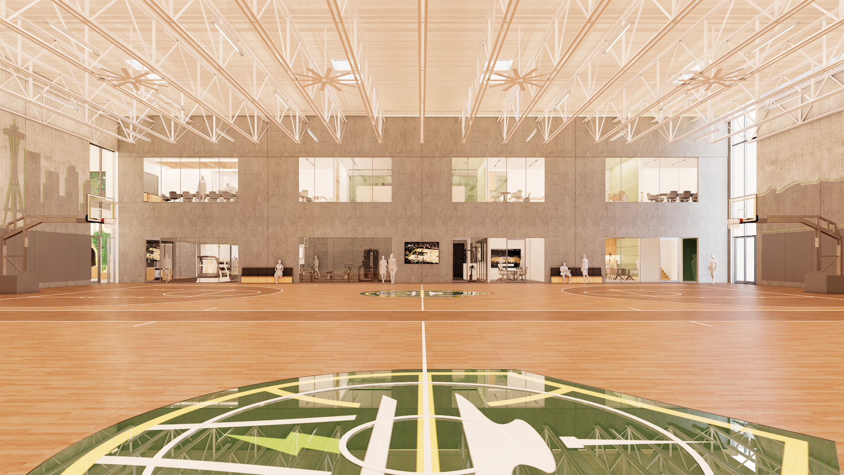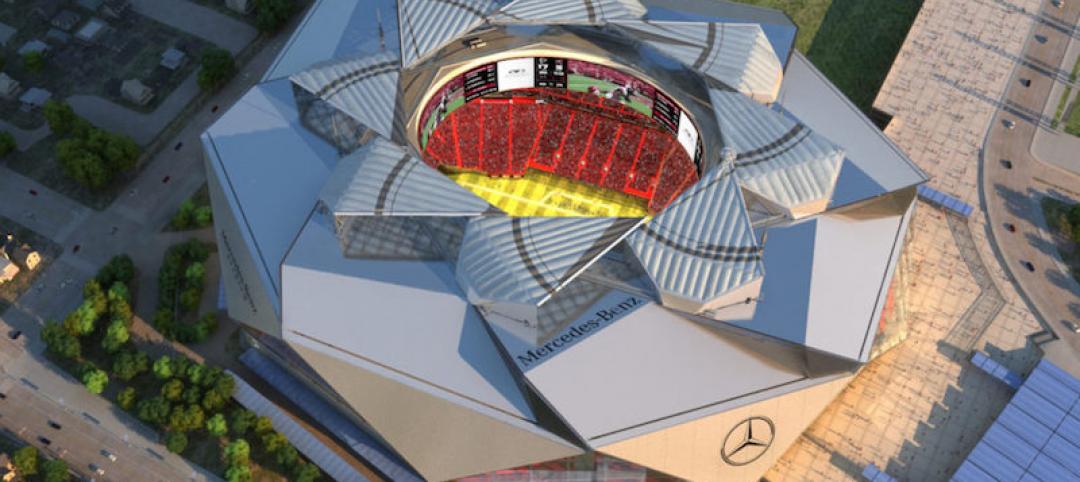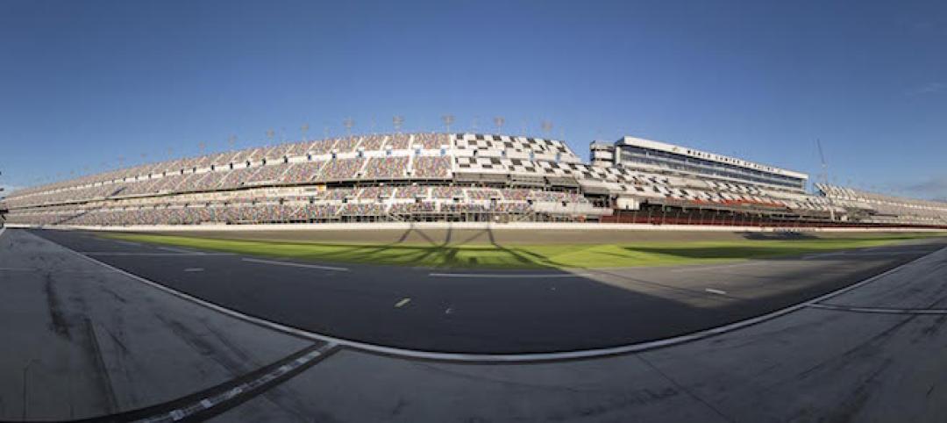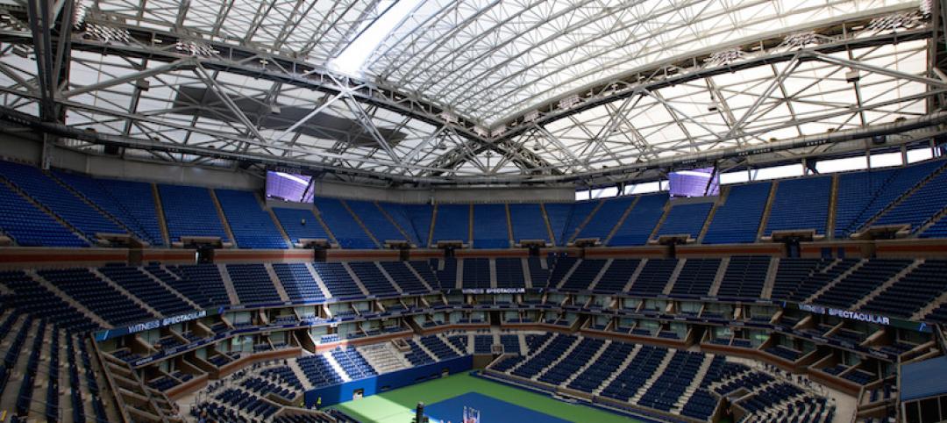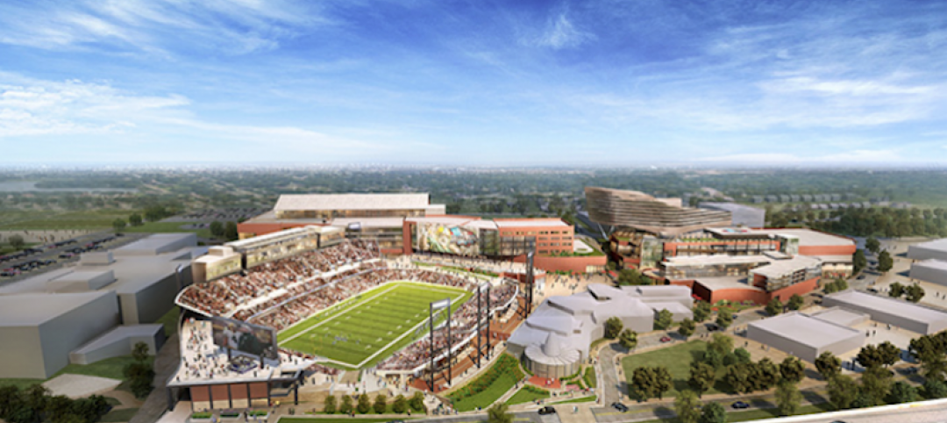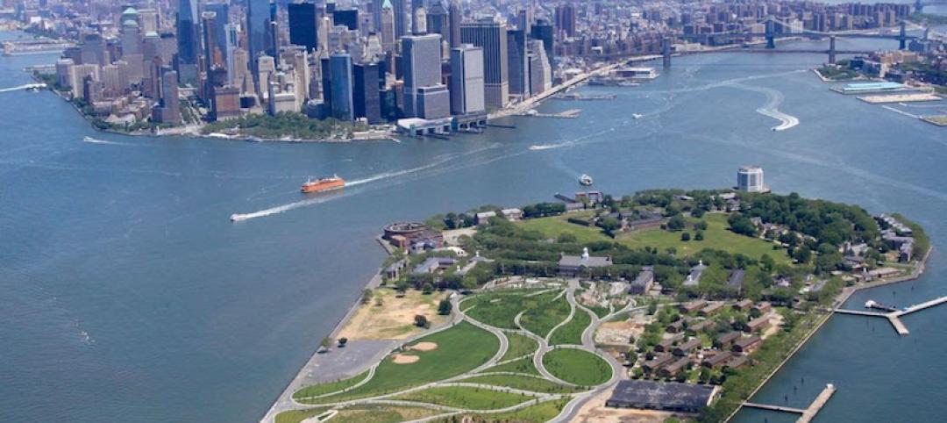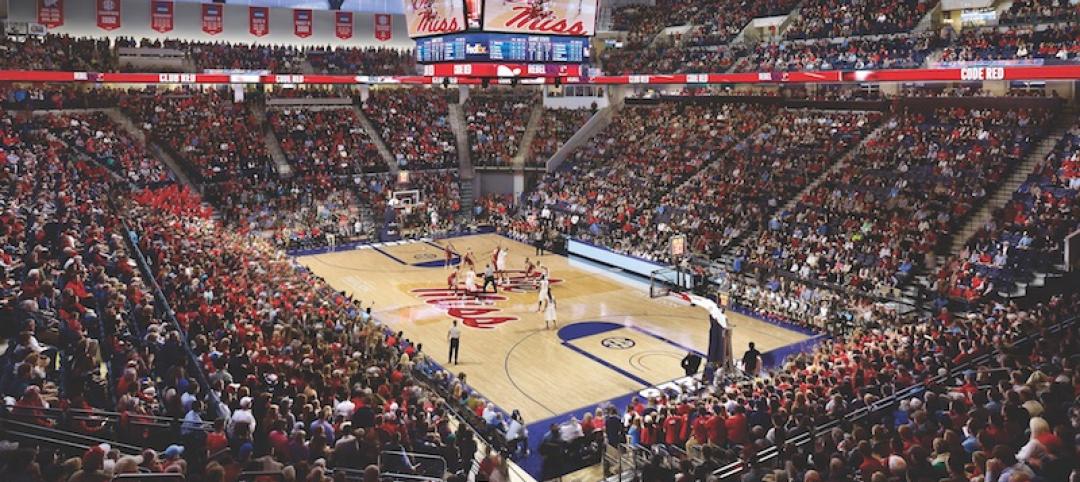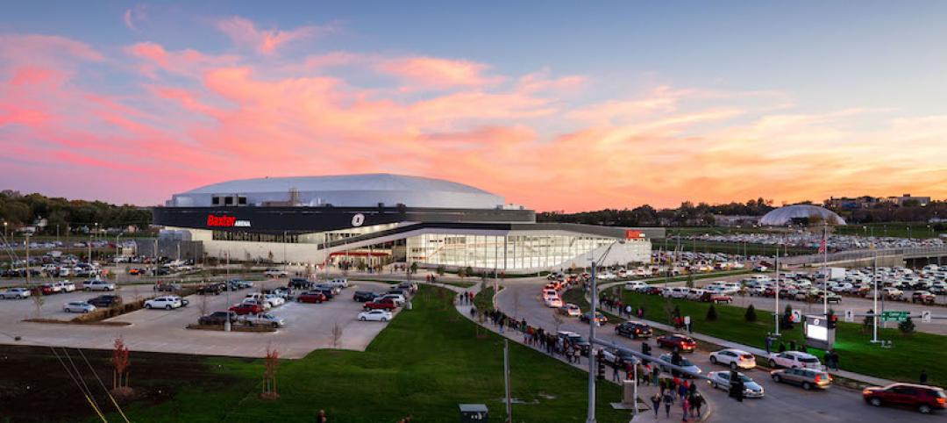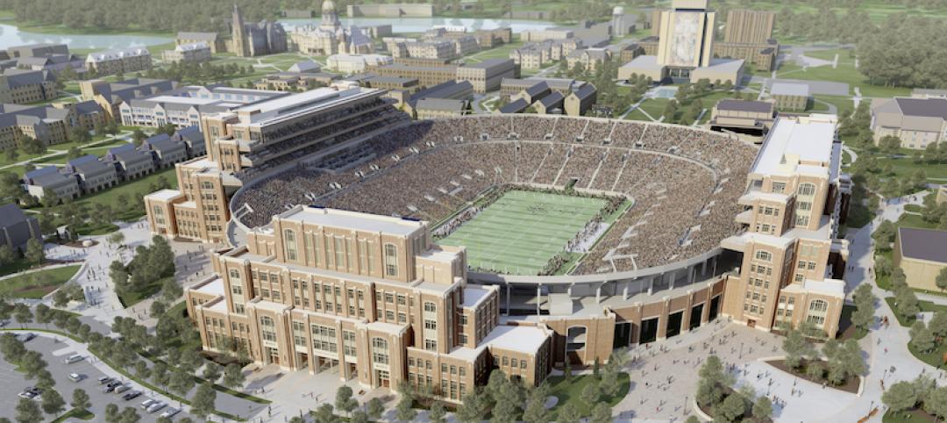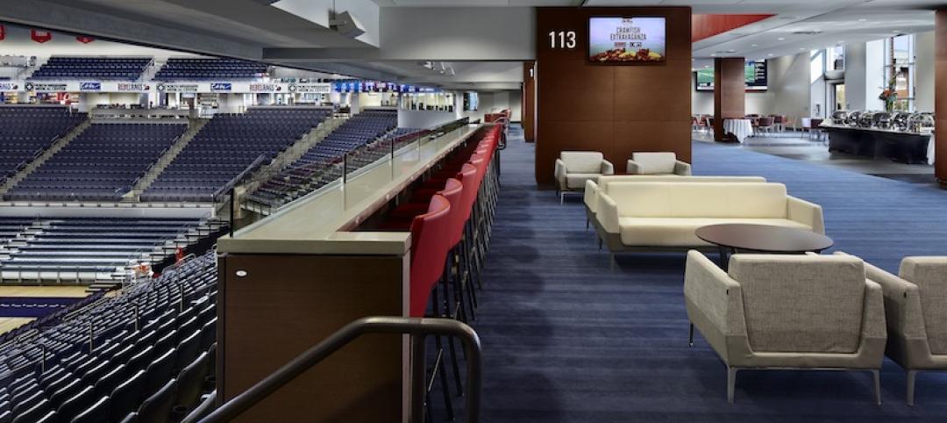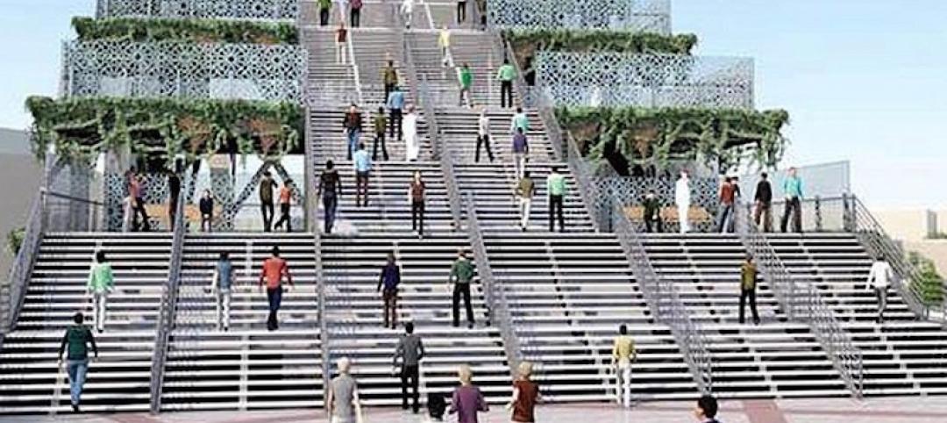A new practice facility for the WNBA’s Seattle Storm will help the franchise expand its efforts to grow opportunities for female athletes and youth in the city. Designed by ZGF Architects in partnership with Shive-Hattery, the 50,000-sf facility in Seattle’s Interbay neighborhood will include two side-by-side basketball courts, the “Storm Team Center” with locker rooms, a lounge and a nutrition center, and strength and conditioning training spaces.
Construction is expected to begin in Spring 2023 and be completed in time for training camp ahead of the 2024 WNBA season. Force 10 Facilities, LLC (F10F) is developing the facility. The women-led project team includes owner’s representative barrientos RYAN, a design team led by ZGF Architects and Shive-Hattery Architects, general contractor Sellen Construction, and landscape architect Walker Macy.
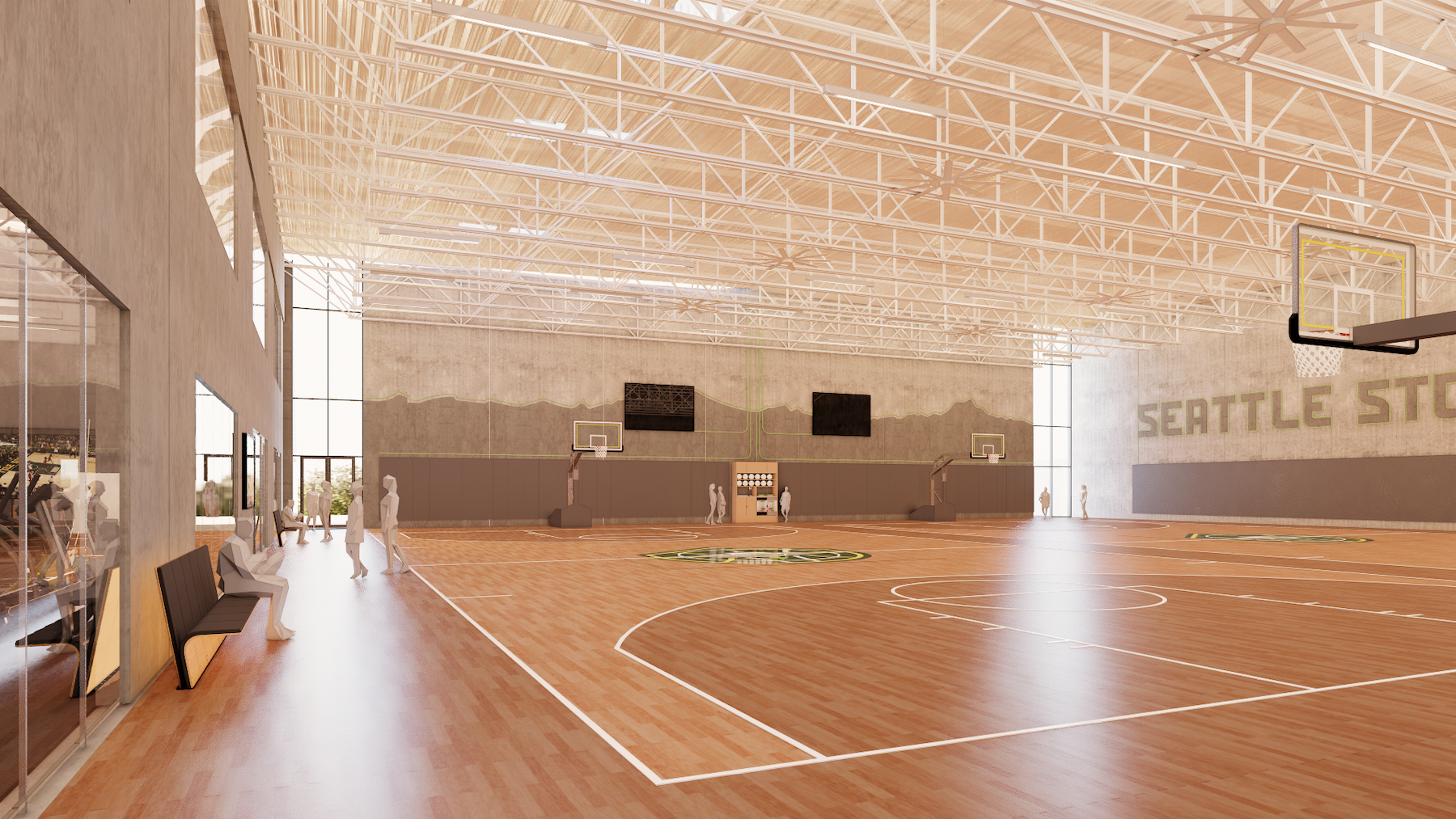
F10F’s goal is to build a world class facility with women-led teams, supported by men and women who are experts in their areas of specialty. The following facts were released regarding the recently submitted plans:
- Currently, 85% of all project team members across all disciplines are women.
- The building design celebrates the Storm’s Pacific Northwest home, deriving inspiration from the roots of its industrial neighborhood and the team’s commitment to elite performance.
- The project is designed to achieve LEED Gold certification, featuring all-electric operations and a rooftop photovoltaic array.
- The franchise will continue its longstanding work with non-profit and community partners, welcoming them to its new home to collaborate in supporting community development.
“We are excited to create a state-of-the-art training facility for our team and for our city,” said said Lisa Brummel, co-owner of the Seattle Storm, in a news release. “The Storm facility will provide our athletes with a dedicated space to support them holistically, from training to health and wellness. This facility reflects our franchise legacy, our athletes’ success, and aims to promote and grow the women’s game and expand youth access to play.”
On the project team:
Owner/developer: Force 10 Facilities, LLC
Design architect: ZGF Architects (interior), Shive-Hattery Architects (exterior)
Architect of record: ZGF Architects
MEP engineer: PAE
Structural engineer: Holmes
General contractor/construction manager: Sellen Construction
Landscape architect Walker Macy
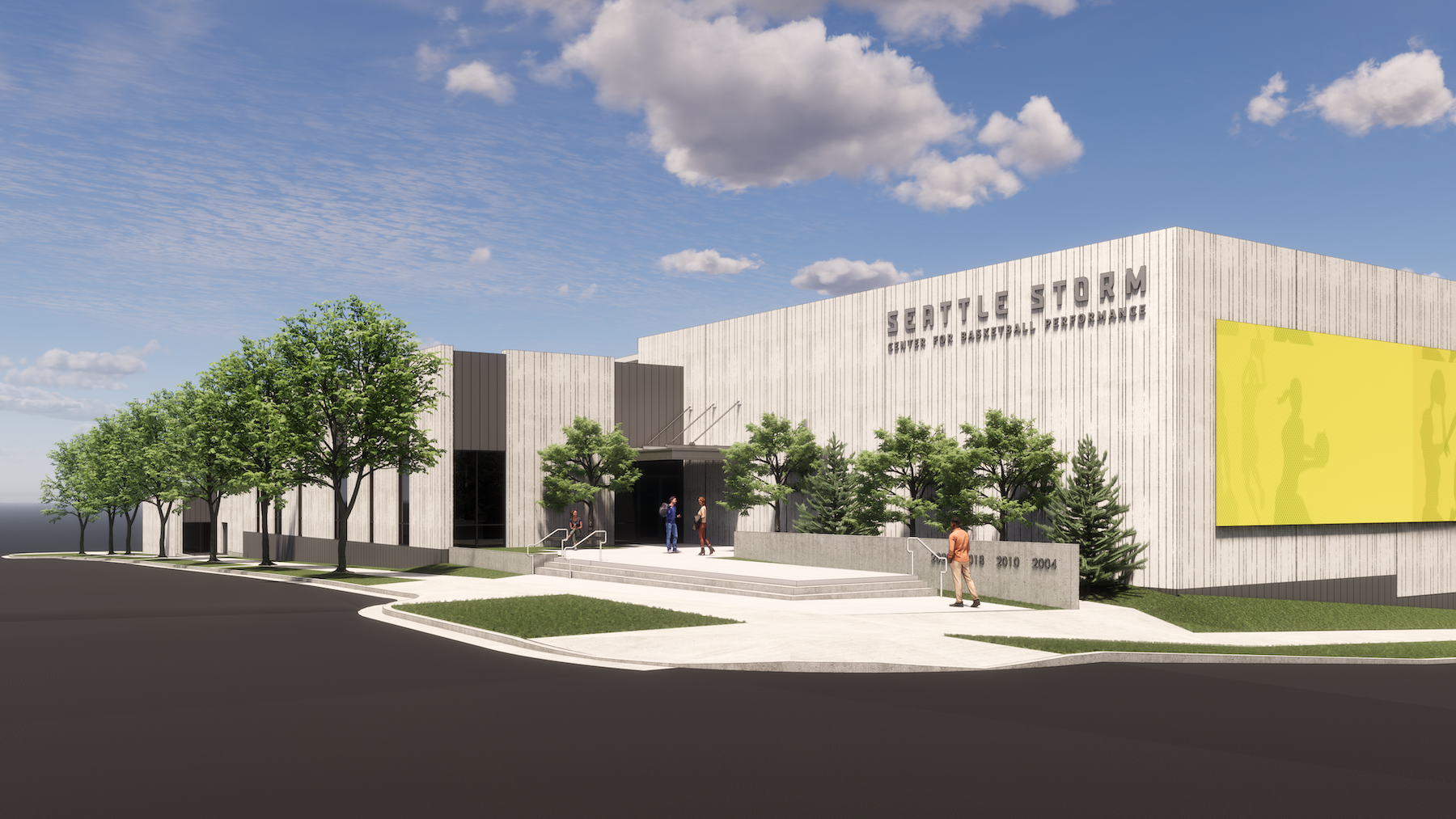
Related Stories
Sports and Recreational Facilities | Sep 26, 2016
Mercedes-Benz Stadium in Atlanta will be the NFL’s first LEED Platinum stadium
The Atlanta Falcons new home is expected to save 40% in energy usage than a typical NFL stadium.
Sponsored | Reconstruction & Renovation | Sep 13, 2016
Daytona International Speedway becomes racing’s first modern stadium
Daytona International Speedway has undergone a $400 million full-scale makeover to update the facilities first built in 1959.
Sports and Recreational Facilities | Sep 1, 2016
U.S. Open stadium’s new retractable roof showcases innovative problem solving in its design and engineering
Mushy ground and indoor condensation were just two of the issues this $150 million project presented to its Building Team.
Sports and Recreational Facilities | Aug 29, 2016
Reconstruction of Hall of Fame football stadium in Ohio moving forward
The $80 million sports facility is among the features planned for a 90-acre mixed-use village.
Sports and Recreational Facilities | Aug 22, 2016
The Hills of Governors Island reach completion one year ahead of schedule
The man made hills are the latest attraction to open on the island that has been under development since 2006.
| Aug 15, 2016
SPORTS FACILITY GIANTS: New and renovated college sports venues - designed to serve students and the community
Schools are renovating existing structures or building new sports facilities that can serve the student body and surrounding community.
| Aug 15, 2016
Top 30 Sports Facility Engineering Firms
AECOM, Thornton Tomasetti, and ME Engineers top Building Design+Construction’s annual ranking of the nation’s largest sports facility sector engineering and E/A firms, as reported in the 2016 Giants 300 Report.
| Aug 15, 2016
Top 60 Sports Facility Construction Firms
Mortenson Construction, AECOM, and Turner Construction Co. top Building Design+Construction’s annual ranking of the nation’s largest sports facility sector construction and construction management firms, as reported in the 2016 Giants 300 Report.
| Aug 15, 2016
Top 50 Sports Facility Architecture Firms
Populous, HKS, and HOK top Building Design+Construction’s annual ranking of the nation’s largest sports facility sector architecture and A/E firms, as reported in the 2016 Giants 300 Report.
High-rise Construction | Aug 1, 2016
Rising to the occasion: Dubai shows some pictures of proposed 500-step structure
Still in the planning stages, this building would serve tourists and power climbers alike.


