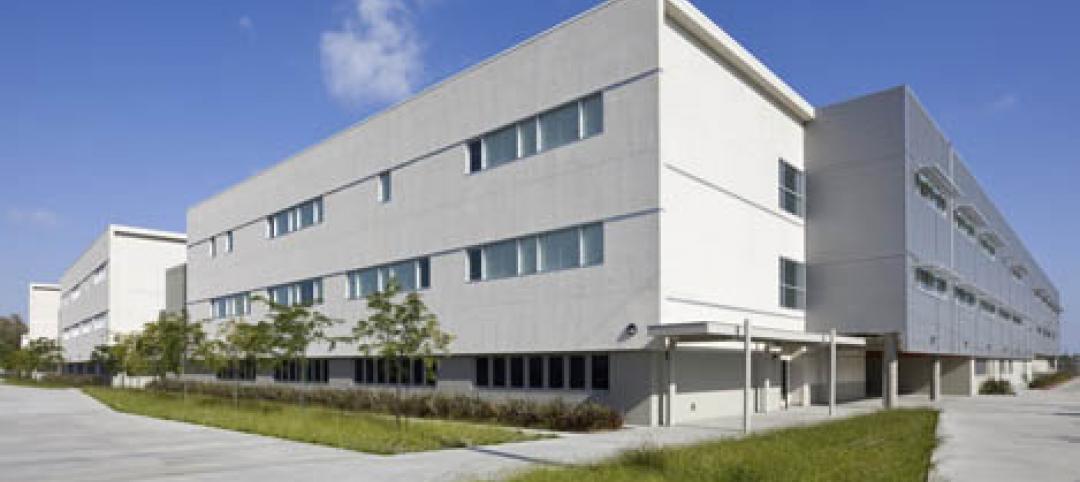As of July 1, the Wisconsin Division of State Facilities will require all state projects with a total budget of $5 million or more and all new construction with a budget of $2.5 million or more to have their designs begin with a Building Information Model.
The new guidelines and standards require A/E services in a design-bid-build project delivery format to use BIM and 3D software from initial planning concepts up to bidding documents and finally to project closeout. There are five projects over the $5 million threshold up for A/E selection in the next few months, followed by 18 more expected between 2009 and 2011. The projects include new and existing construction for 16 state agencies, including the Department of Military Affairs, Department of Administration, Department of Corrections, and the University of Wisconsin system.
Public comments are now being taken on the new BIM standards and guidelines at the DFS website: http://dsfbimstandards.forumco.com/default.asp.
Two thoughts on this: First, by going through a thorough pilot program that delivered 13 projects worth a combined $300 million since 2008, the Wisconsin DFS is in a good position to make this requirement. They know what to expect and how BIM projects should be delivered.
Furthermore, requiring BIM will force a lot of architects and engineers that bid on state contracts to make the switch to 3D design. Overall, this is a good thing, but there will be unintended consequences. The new guidelines don't require integrated project delivery (IPD), so there's a potential for "BIMwashing" using traditional 2D documents, just as we've seen greenwashing in sustainable projects.
Weigh in on the Wisconsin BIM mandate debate on my BIMBoy blog at: /blog/1340000734/post/1190046119.html
Related Stories
| Nov 8, 2011
Transforming a landmark coastal resort
Originally built in 1973, the building had received several alterations over the years but the progressive deterioration caused by the harsh salt water environment had never been addressed.
| Nov 8, 2011
WEB EXCLUSIVE: Moisture-related failures in agglomerated floor tiles
Agglomerated tiles offer an appealing appearance similar to natural stone at a lower cost. To achieve successful installations, manufacturers should provide design data for moisture-related dimensional changes, specifiers should require in-situ moisture testing similar to those used for other flooring materials, and the industry should develop standards for fabrication and installation of agglomerated tiles.
| Nov 8, 2011
$11 million business incubator Florida Innovation Hub at the University of Florida completed by Charles Perry Partners, Inc.
The facility houses the UF Office of Technology Licensing, UF Tech Connect, other entities, and more than 30 startup technology tenants.
| Nov 8, 2011
Designer joins Holabird & Root
Clifton has been awarded numerous awards throughout her career, including two AIA Chicago Design Excellence Awards.
| Nov 4, 2011
Mortenson Construction builds its fifth wind facility In Illinois
Shady Oaks Wind Farm is under construction near Compton, Ill.
| Nov 4, 2011
CSI and ICC Evaluation Service agree to reference GreenFormat in ICC-ES Environmental Reports?
ICC-ES currently references CSI's MasterFormat and other formats in all of its evaluation reports. The MOU will add GreenFormat references.
| Nov 4, 2011
McCarthy completes construction of South Region High School No. 2 in Los Angeles
Despite rain delays and scope changes, the $96.7 million high school was completed nearly two-months ahead of schedule.
| Nov 4, 2011
Two Thornton Tomasetti projects win NCSEA’s 2011 Excellence in Structural Engineering Awards
Altra Sede Regione Lombardia and Bank of Oklahoma Center both recognized.
| Nov 3, 2011
GREC Architects announces opening of the Westin Abu Dhabi Golf Resort and Spa
The hotel was designed by GREC and an international team of consultants to enhance the offerings of the Abu Dhabi Golf Club without imposing upon the dramatic landscapes of the elite golf course.
| Nov 3, 2011
Hardin Construction tops out Orlando Embassy Suites
The project began in April 2011 and is expected to open in fall 2012.















