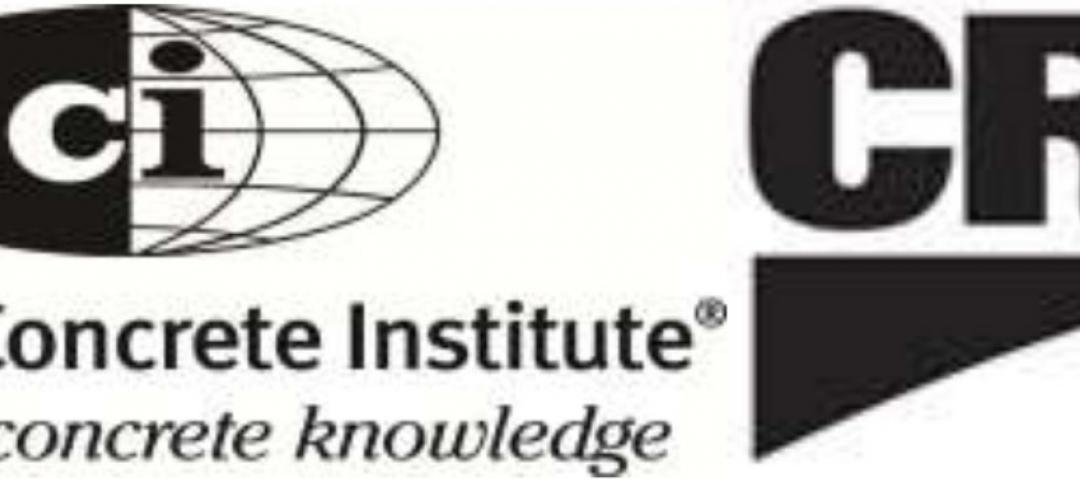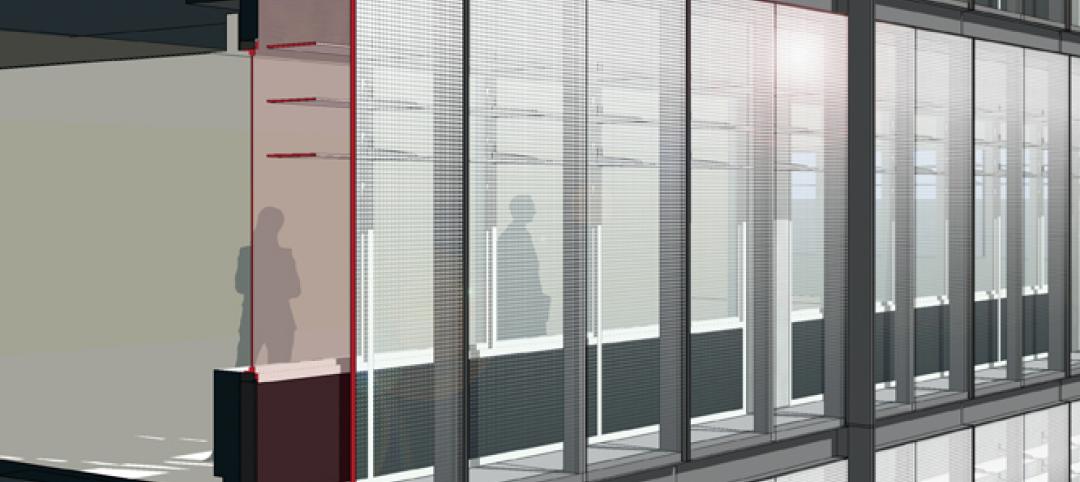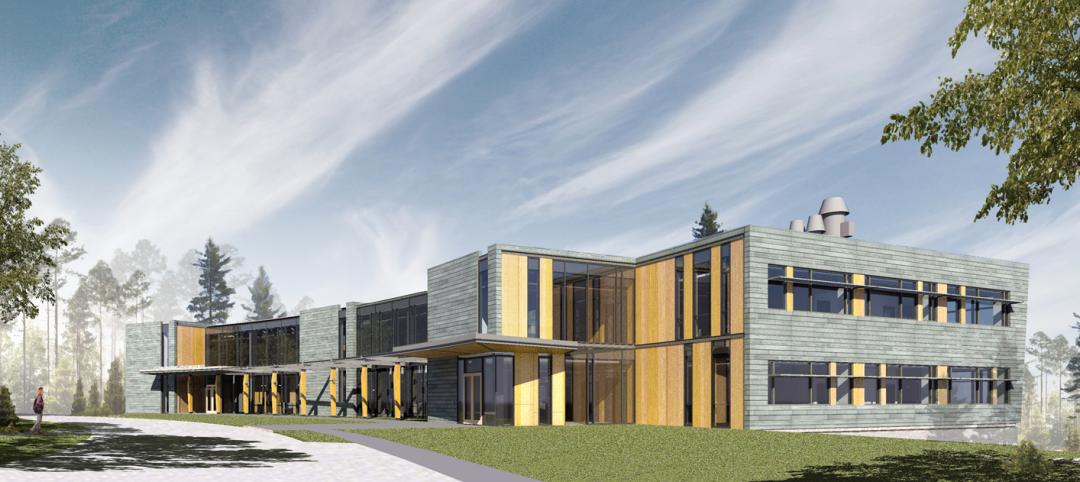As of July 1, the Wisconsin Division of State Facilities will require all state projects with a total budget of $5 million or more and all new construction with a budget of $2.5 million or more to have their designs begin with a Building Information Model.
The new guidelines and standards require A/E services in a design-bid-build project delivery format to use BIM and 3D software from initial planning concepts up to bidding documents and finally to project closeout. There are five projects over the $5 million threshold up for A/E selection in the next few months, followed by 18 more expected between 2009 and 2011. The projects include new and existing construction for 16 state agencies, including the Department of Military Affairs, Department of Administration, Department of Corrections, and the University of Wisconsin system.
Public comments are now being taken on the new BIM standards and guidelines at the DFS website: http://dsfbimstandards.forumco.com/default.asp.
Two thoughts on this: First, by going through a thorough pilot program that delivered 13 projects worth a combined $300 million since 2008, the Wisconsin DFS is in a good position to make this requirement. They know what to expect and how BIM projects should be delivered.
Furthermore, requiring BIM will force a lot of architects and engineers that bid on state contracts to make the switch to 3D design. Overall, this is a good thing, but there will be unintended consequences. The new guidelines don't require integrated project delivery (IPD), so there's a potential for "BIMwashing" using traditional 2D documents, just as we've seen greenwashing in sustainable projects.
Weigh in on the Wisconsin BIM mandate debate on my BIMBoy blog at: /blog/1340000734/post/1190046119.html
Related Stories
| Oct 14, 2011
ACI partners with CRSI to launch new adhesive anchor certification program
Adhesive anchor installer certification required in new ACI 318-11.
| Oct 14, 2011
Midwest construction firms merge as Black and Dew
Merger is aimed at increasing market sector capabilities and building on communication and core contracting competencies.
| Oct 14, 2011
AIA Continuing Education: optimizing moisture protection and air barrier systems
Earn 1.0 AIA/CES learning units by studying this article and passing the online exam.
| Oct 12, 2011
BIM Clarification and Codification in a Louisiana Sports Museum
The Louisiana State Sports Hall of Fame celebrates the sporting past, but it took innovative 3D planning and coordination of the future to deliver its contemporary design.
| Oct 12, 2011
Vertical Transportation Systems Reach New Heights
Elevators and escalators have been re-engineered to help building owners reduce energy consumption and move people more efficiently.
| Oct 12, 2011
Building a Double Wall
An aged federal building gets wrapped in a new double wall glass skin.
Office Buildings | Oct 12, 2011
8 Must-know Trends in Office Fitouts
Office designs are adjusting to dramatic changes in employee work habits. Goodbye, cube farm. Hello, bright, open offices with plenty of collaborative space.
| Oct 12, 2011
FMI’s Construction Outlook: Third Quarter 2011 Report
Construction Market Forecast: The general economy is seeing mixed signs.
| Oct 12, 2011
Bulley & Andrews celebrates 120 years of construction
The family-owned and operated general contractor attributes this significant milestone to the strong foundation built decades ago on honesty, integrity, and service in construction.
| Oct 12, 2011
Consigli Construction breaks ground for Bigelow Laboratory Center for Ocean Health
Consigli to build third phase of 64-acre Ocean Science and Education Campus, design by WBRC Architects , engineers in association with Perkins + Will
















