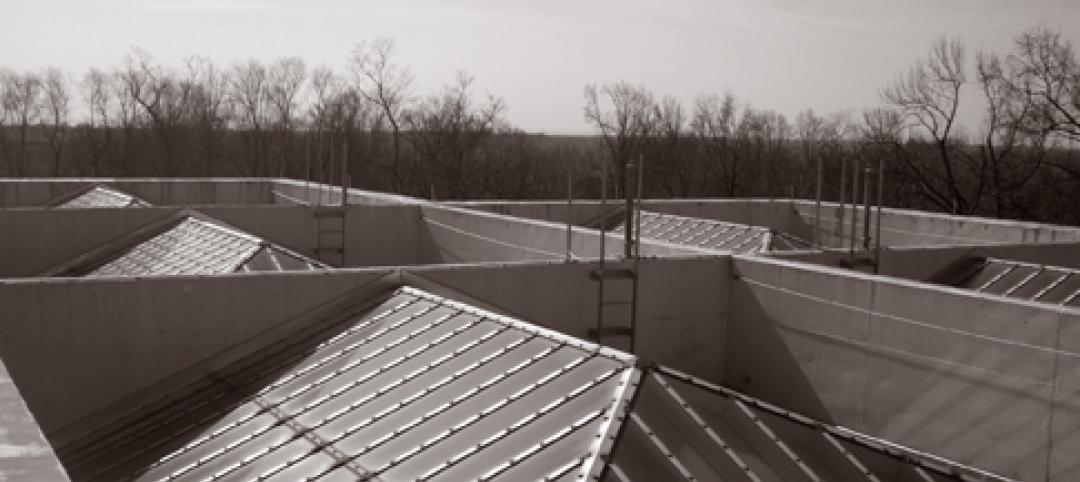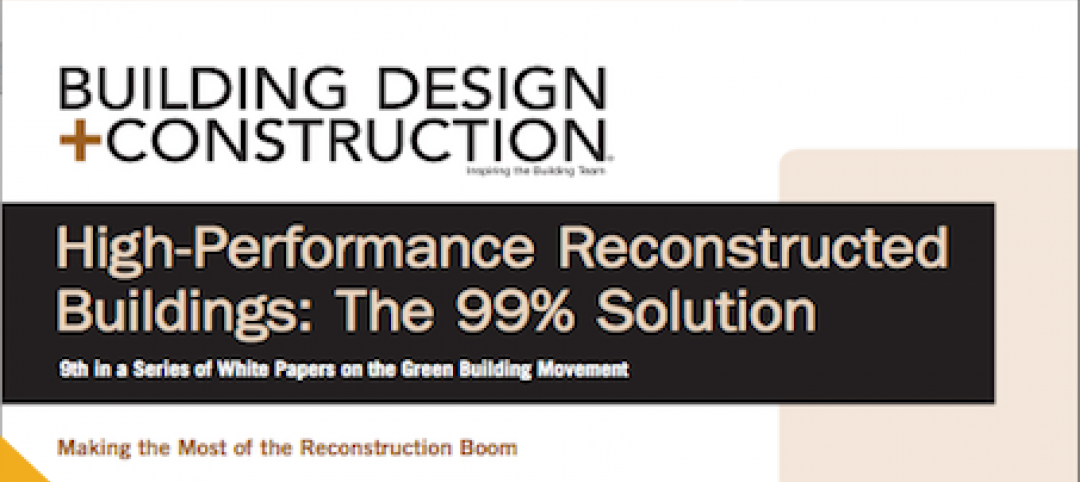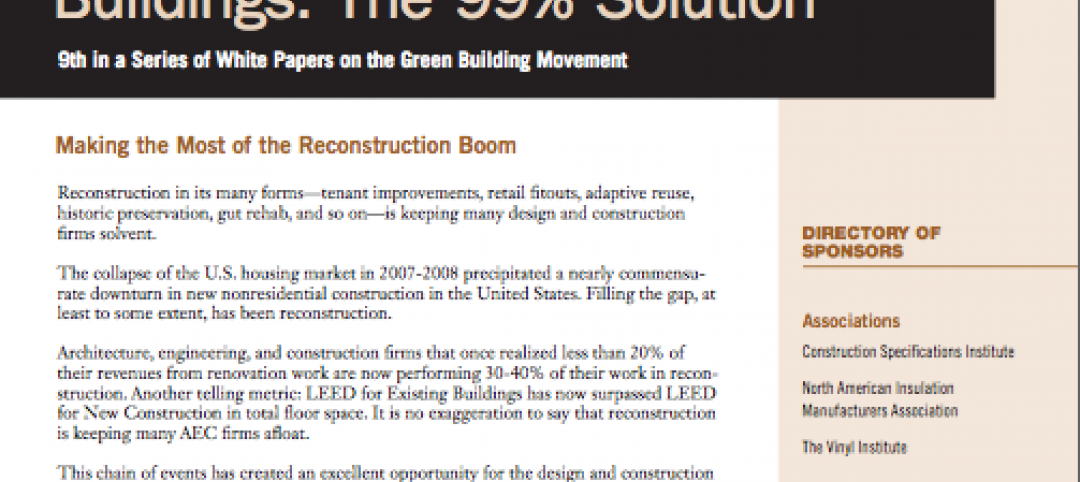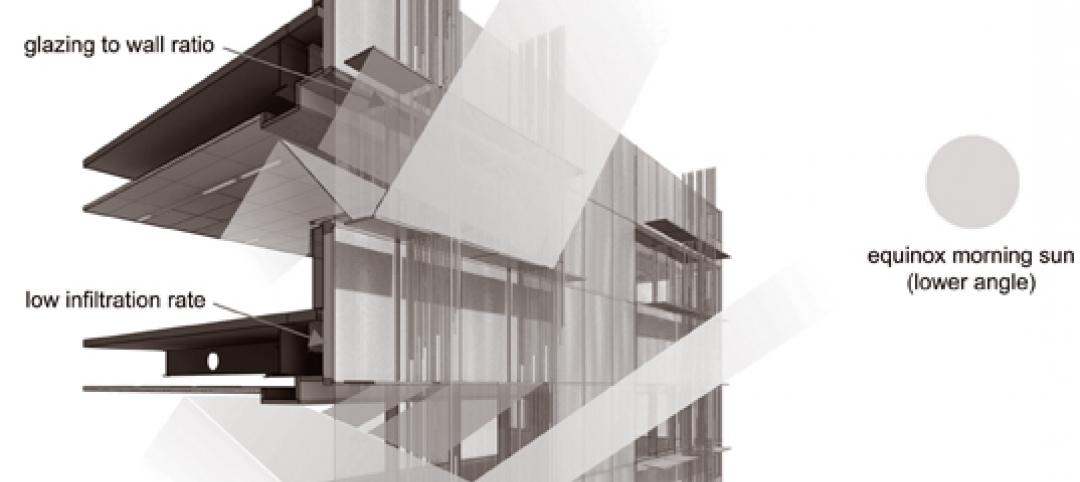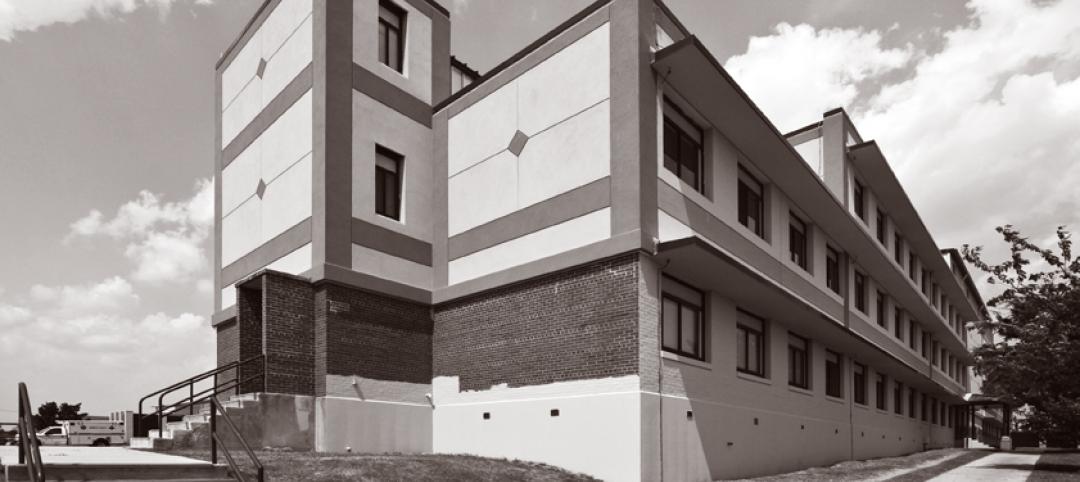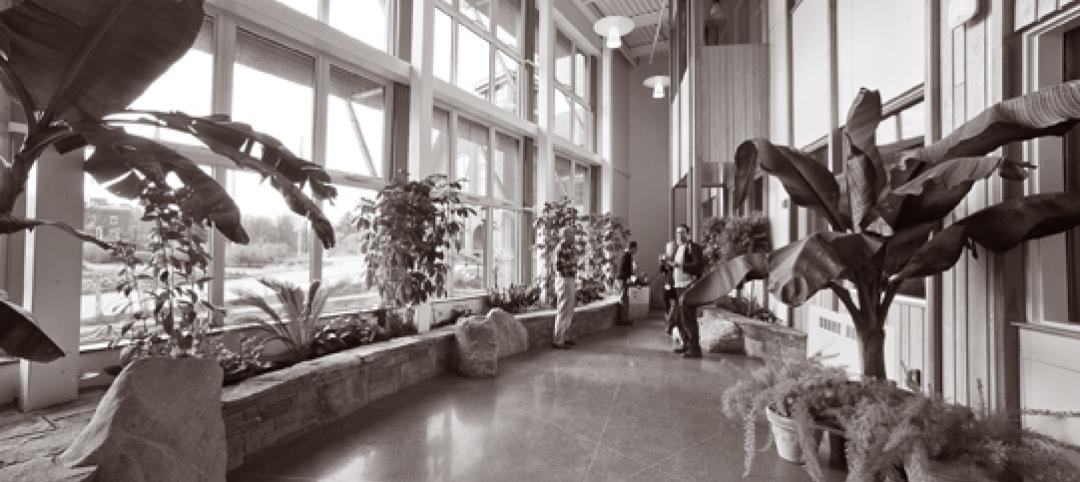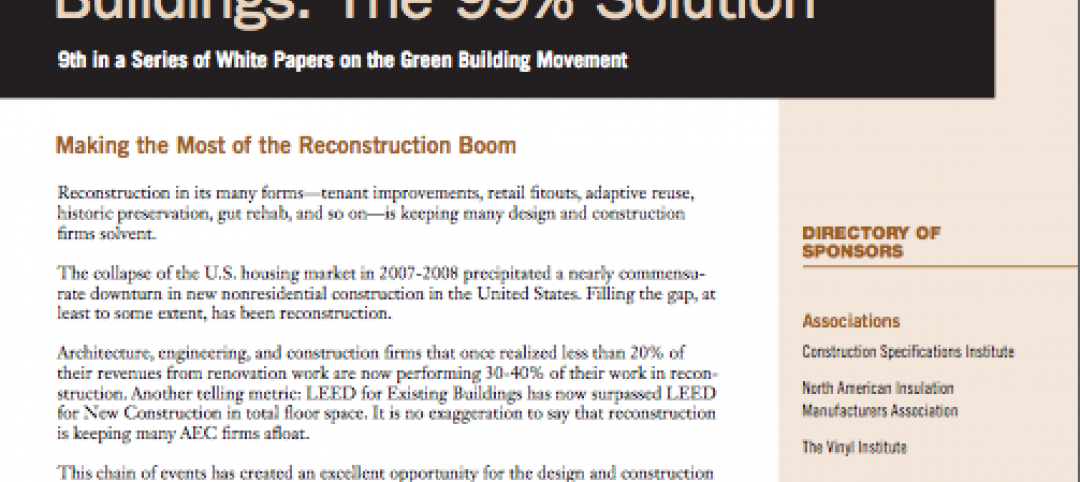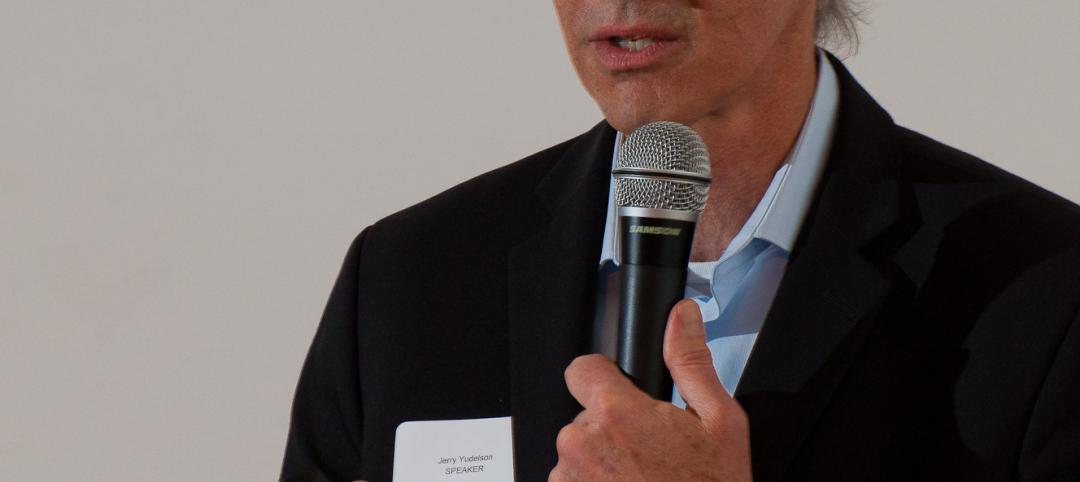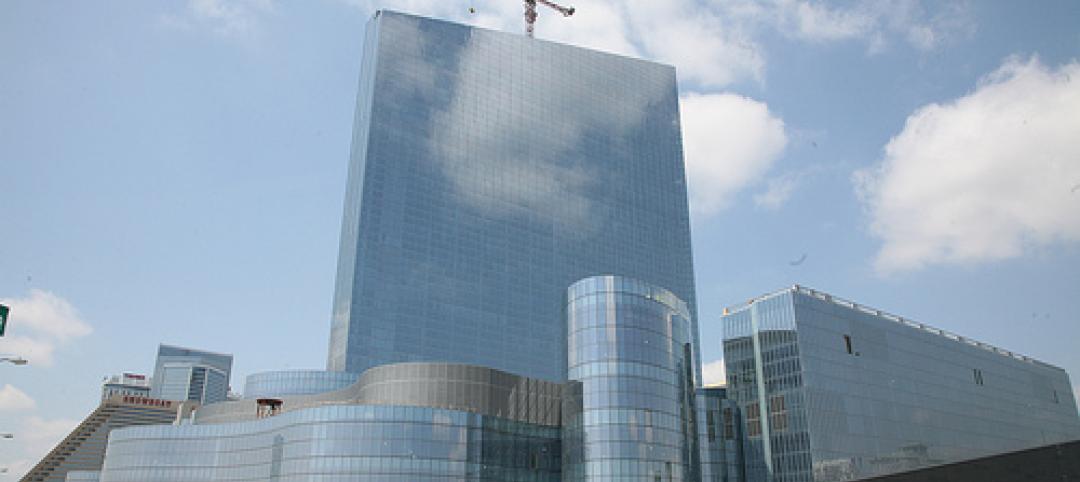As of July 1, the Wisconsin Division of State Facilities will require all state projects with a total budget of $5 million or more and all new construction with a budget of $2.5 million or more to have their designs begin with a Building Information Model.
The new guidelines and standards require A/E services in a design-bid-build project delivery format to use BIM and 3D software from initial planning concepts up to bidding documents and finally to project closeout. There are five projects over the $5 million threshold up for A/E selection in the next few months, followed by 18 more expected between 2009 and 2011. The projects include new and existing construction for 16 state agencies, including the Department of Military Affairs, Department of Administration, Department of Corrections, and the University of Wisconsin system.
Public comments are now being taken on the new BIM standards and guidelines at the DFS website: http://dsfbimstandards.forumco.com/default.asp.
Two thoughts on this: First, by going through a thorough pilot program that delivered 13 projects worth a combined $300 million since 2008, the Wisconsin DFS is in a good position to make this requirement. They know what to expect and how BIM projects should be delivered.
Furthermore, requiring BIM will force a lot of architects and engineers that bid on state contracts to make the switch to 3D design. Overall, this is a good thing, but there will be unintended consequences. The new guidelines don't require integrated project delivery (IPD), so there's a potential for "BIMwashing" using traditional 2D documents, just as we've seen greenwashing in sustainable projects.
Weigh in on the Wisconsin BIM mandate debate on my BIMBoy blog at: /blog/1340000734/post/1190046119.html
Related Stories
| May 11, 2012
AIA launches education and training portal
New portal to host Contract Documents training, education resources in one convenient place.
| May 10, 2012
Chapter 7 When Modern Becomes Historic: Preserving the Modernist Building Envelope
This AIA CES Discovery course explores the special reconstruction questions posed by Modern-era buildings.
| May 10, 2012
Chapter 6 Energy Codes + Reconstructed Buildings: 2012 and Beyond
Our experts analyze the next generation of energy and green building codes and how they impact reconstruction.
| May 10, 2012
Chapter 5 LEED-EB and Green Globes CIEB: Rating Sustainable Reconstruction
Certification for existing buildings under these two rating programs has overtaken that for new construction.
| May 10, 2012
Chapter 4 Business Case for High-Performance Reconstructed Buildings
Five reconstruction projects in one city make a bottom-line case for reconstruction across the country.
| May 10, 2012
Chapter 3 How Building Technologies Contribute to Reconstruction Advances
Building Teams are employing a wide variety of components and systems in their reconstruction projects.
| May 10, 2012
Chapter 2 Exemplary High-Performance Reconstruction Projects
Several case studies show how to successfully renovate existing structures into high-performance buildings.
| May 9, 2012
Chapter 1 Reconstruction: ‘The 99% Solution’ for Energy Savings in Buildings
As a share of total construction activity reconstruction has been on the rise in the U.S. and Canada in the last few years, which creates a golden opportunity for extensive energy savings.
| May 9, 2012
International green building speaker to keynote Australia’s largest building systems trade show
Green building, sustainability consultant, green building book author Jerry Yudelson will be the keynote speaker at the Air-Conditioning, Refrigeration and Building Systems (ARBS) conference in Melbourne, Australia.
| May 9, 2012
Tishman delivers Revel six weeks early
Revel stands more than 730 feet tall, consists of over 6.3 milliont--sf of space, and is enclosed by 836,762-sf of glass.



