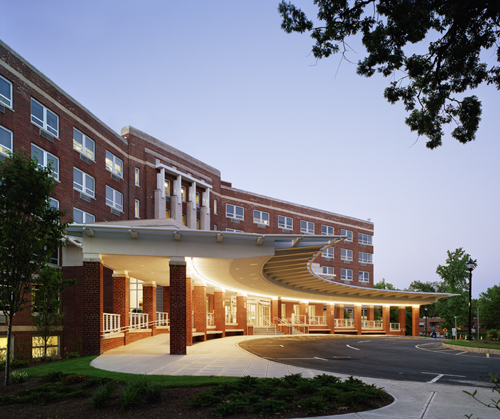At Morristown Memorial Hospital in Morristown, N.J., the renovation of a single floor, Simon Level 5, has received a Gold LEED Commercial Interiors certification from the USGBC. The 14,070 square foot project, the renovation of a 1948 semi private room bed floor into an in-patient unit focused on oncology patients, encompasses 30 patient rooms and supportareas including a nurses station, pharmacy, a staff lounge, two waiting rooms and administrative offices. Although small in scope the project has had high impact at the hospital, demonstrating that sustainability can be achieved despite the challenges of being located in an existing building.
Located in the Simon Building, which serves as the main entrance leading into the Morristown Memorial Hospital campus, the project comprises three patient room wings connected by a centralized nursing station and elevator lobby. Patient rooms are located along the perimeter of the building, making them easily accessible to nursing staff. Newly installed air-handling units on the building’s rooftop and deck-to-deck wall partition provide patient room ventilation and air conditioning.
The project is designed to 25% water use reduction and 21.28% lighting power density reduction. In addition, 77% of construction waste was recycled and diverted away from the landfill. Sustainable project materials and high indoor environmental quality (IEQ) were a focus of the design and construction, resulting in a12.6% materials with recycled content, 61% manufactured regionally, and 13 of 35 LEED points achieved by the project coming from the IEQ category. The hospital’s decision to reuse all of the patient beds resulted in 68% furniture reuse for the project, thus capitalizing on existing resources to conserve the new. The project’s urban location with a transportation network and community connectivity also contributed towards the LEED certification.
In an effort to make the entire Simon building more energy efficient, improvements were made to other portions of the building outside the immediate project scope. The two new air-handling units were sized not only serve the 5th floor, but to improve the indoor air quality of floors 2-4 as well. Improvements were also made on the Simon building rooftop where fifty-three percent of the building’s rooftop was replaced with a new, high-reflective, roofing material. BD+C
Related Stories
Affordable Housing | Apr 1, 2024
Biden Administration considers ways to influence local housing regulations
The Biden Administration is considering how to spur more affordable housing construction with strategies to influence reform of local housing regulations.
Affordable Housing | Apr 1, 2024
Chicago voters nix ‘mansion tax’ to fund efforts to reduce homelessness
Chicago voters in March rejected a proposed “mansion tax” that would have funded efforts to reduce homelessness in the city.
Standards | Apr 1, 2024
New technical bulletin covers window opening control devices
A new technical bulletin clarifies the definition of a window opening control device (WOCD) to promote greater understanding of the role of WOCDs and provide an understanding of a WOCD’s function.
Adaptive Reuse | Mar 30, 2024
Hotel vs. office: Different challenges in commercial to residential conversions
In the midst of a national housing shortage, developers are examining the viability of commercial to residential conversions as a solution to both problems.
Sustainability | Mar 29, 2024
Demystifying carbon offsets vs direct reductions
Chris Forney, Principal, Brightworks Sustainability, and Rob Atkinson, Senior Project Manager, IA Interior Architects, share the misconceptions about carbon offsets and identify opportunities for realizing a carbon-neutral building portfolio.
Reconstruction & Renovation | Mar 28, 2024
Longwood Gardens reimagines its horticulture experience with 17-acre conservatory
Longwood Gardens announced this week that Longwood Reimagined: A New Garden Experience, the most ambitious revitalization in a century of America’s greatest center for horticultural display, will open to the public on November 22, 2024.
Office Buildings | Mar 27, 2024
A new Singapore office campus inaugurates the Jurong Innovation District, a business park located in a tropical rainforest
Surbana Jurong, an urban, infrastructure and managed services consulting firm, recently opened its new headquarters in Singapore. Surbana Jurong Campus inaugurates the Jurong Innovation District, a business park set in a tropical rainforest.
Cultural Facilities | Mar 27, 2024
Kansas City’s new Sobela Ocean Aquarium home to nearly 8,000 animals in 34 habitats
Kansas City’s new Sobela Ocean Aquarium is a world-class facility home to nearly 8,000 animals in 34 habitats ranging from small tanks to a giant 400,000-gallon shark tank.
Market Data | Mar 26, 2024
Architecture firm billings see modest easing in February
Architecture firm billings continued to decline in February, with an AIA/Deltek Architecture Billings Index (ABI) score of 49.5 for the month. However, February’s score marks the most modest easing in billings since July 2023 and suggests that the recent slowdown may be receding.
Cultural Facilities | Mar 26, 2024
Renovation restores century-old Brooklyn Paramount Theater to its original use
The renovation of the iconic Brooklyn Paramount Theater restored the building to its original purpose as a movie theater and music performance venue. Long Island University had acquired the venue in the 1960s and repurposed it as the school’s basketball court.

















