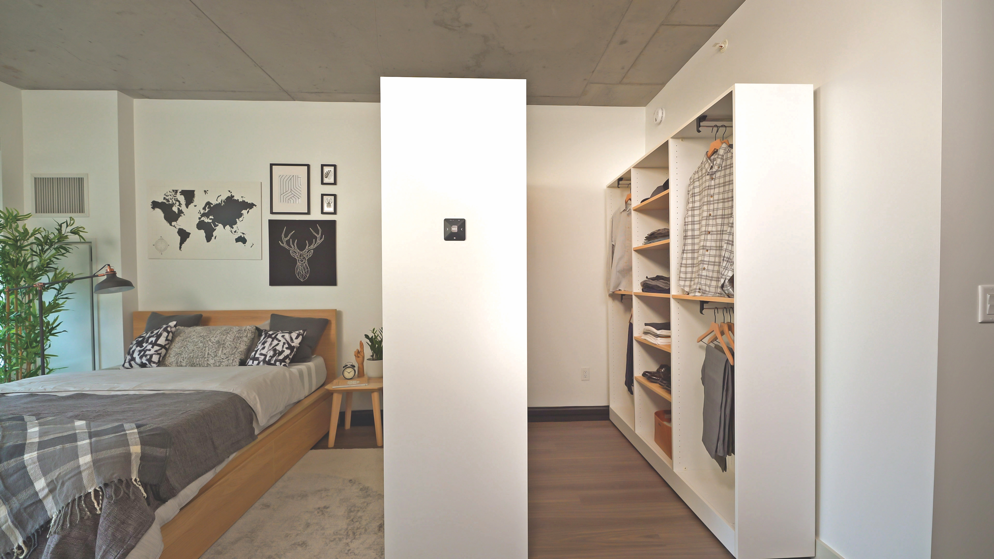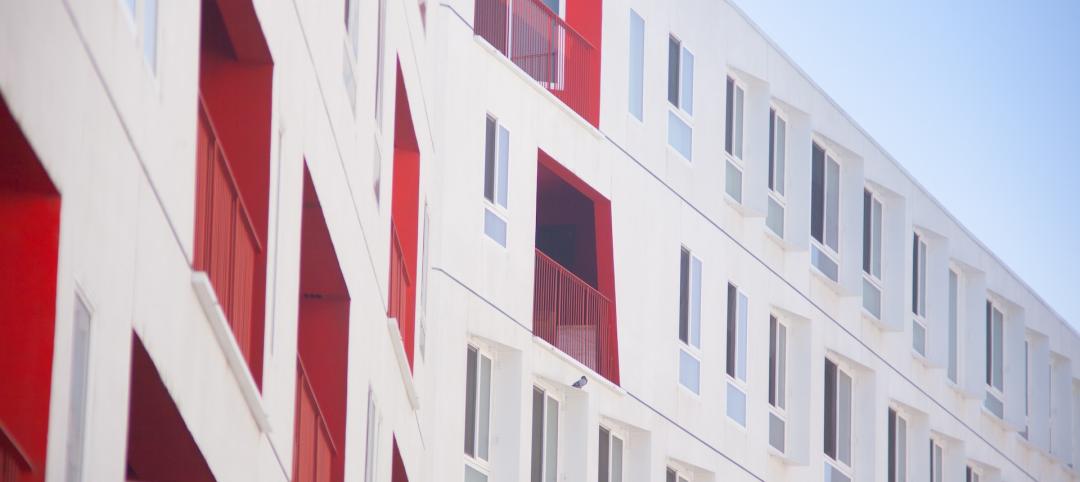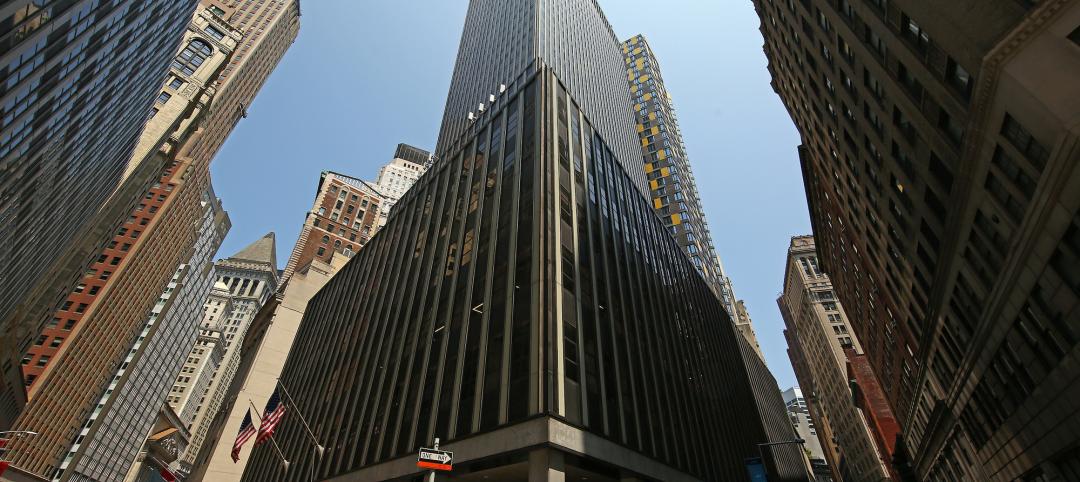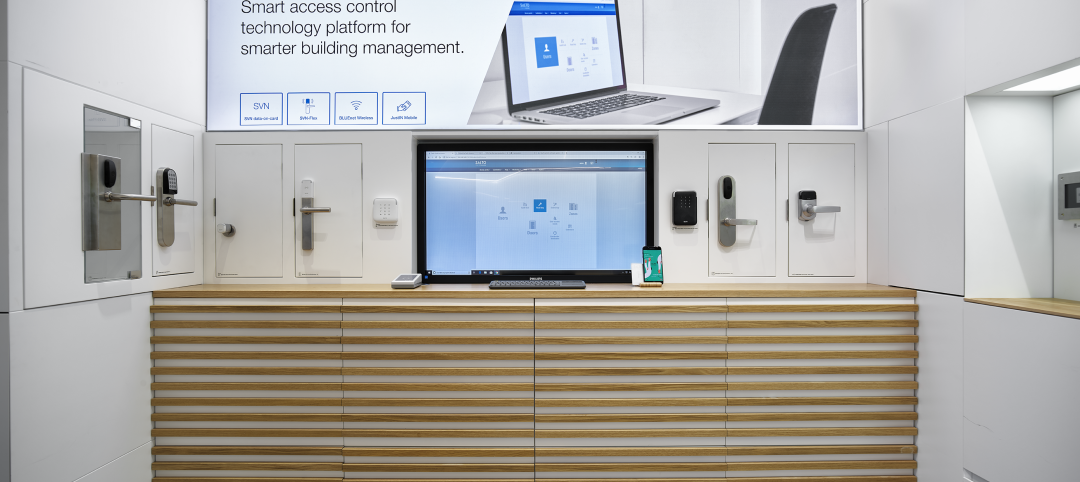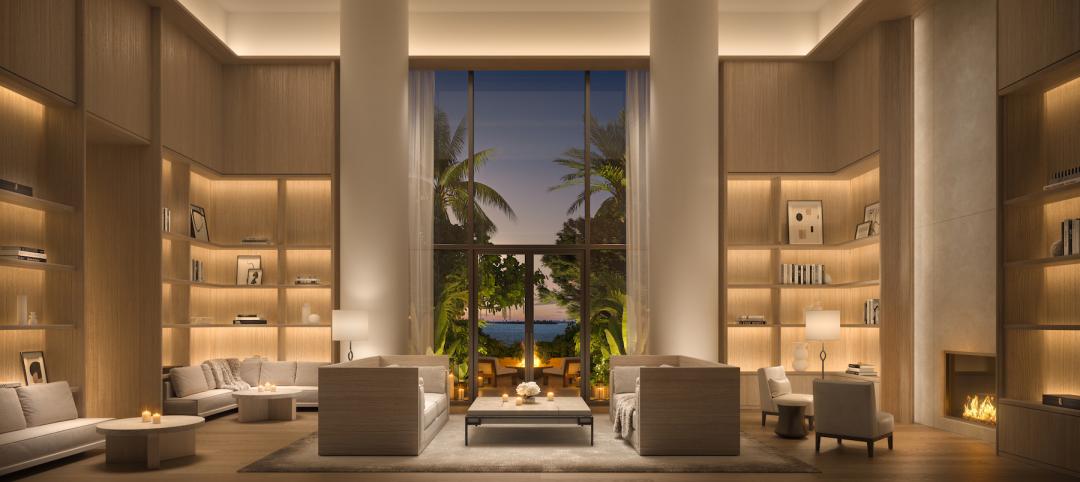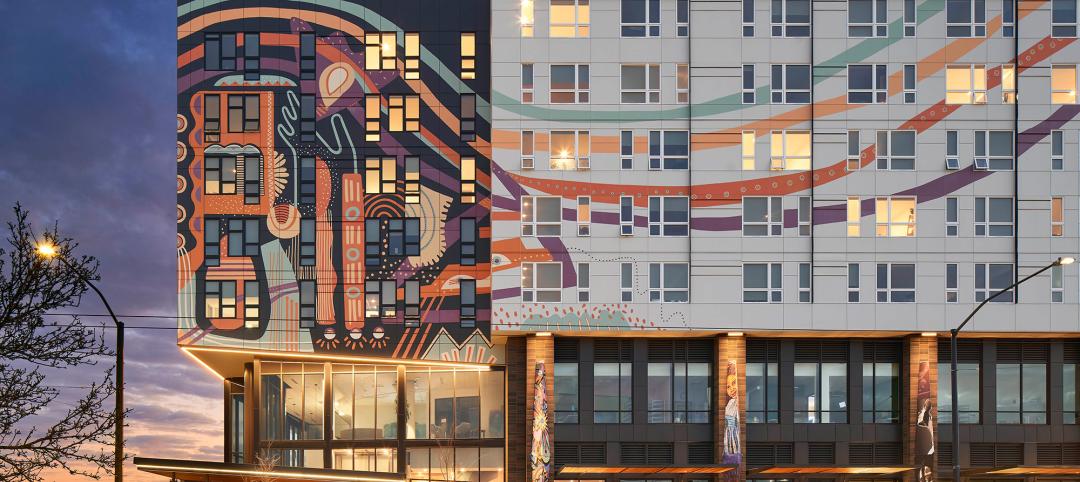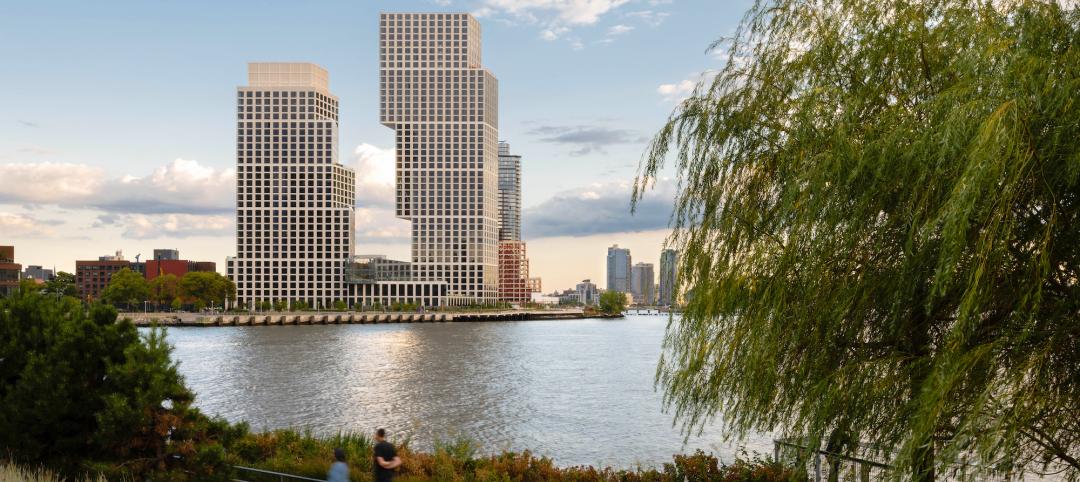As soon as an architect friend showed him a video of the Ori system, Matt Branagh knew it was just what he was looking for. The fourth-generation Owner/CEO of Branagh Development, Lafayette, Calif., saw that Ori could make his studio apartments feel like junior one-bedroom units—perfect, he said, for the “huge wave of people” coming to Oakland from San Francisco to get more space at lower rental cost in a first-class building.
He leased five Studio Suites and purchased eight Pocket Closets for Maya, his firm’s 47-unit apartment building in Oakland, which opened in March. He’s bundling a $275/month premium into the leases for units with a Studio Suite and $95/month for those with a Pocket Closet.
Branagh said tenant adoption for the Pocket Closet was “really strong.” “People get it,” he said. “It’s a price point that they’re willing to pay for, and it’s unique—their friends don’t have it.” He said some prospective tenants were “a little intimidated” working the robotic keyboard at first, but “once they did it a couple of times, they loved it.”
He said Ori turned his floor plans around in 3-4 days and suggested several options. The manufacturer flew in two technicians from Boston to install the systems. They had to do a work-around for the Pocket Closets because the nonmoving section of the two-part system would have bumped into the apartments’ mini-splits. Even so, “the installation was quicker than expected,” just a few days, he said. Branagh has ordered six more.
For Nova Quincy, a 171-unit mixed-use rental community in Quincy, Mass., 10 miles south of Boston, Jonathan Miller, Vice President of LBC Boston, has ordered 40 Studio Suites. “Our prospective tenants are young professionals looking for value outside Boston but close to transit in a lively downtown center,” said Miller. The MBTA Red Line stop is a seven-minute walk.
Nova Quincy will open in September, but already there’s been “a ton of interest” in the Ori system from prospective tenants “looking for something innovative.”
Studio Suites will be installed in 10 studio apartments and 30 micro-units (330–400 sf). “One of the primary benefits of Ori is your usable square footage is much greater”—about 100–150 sf more, he has calculated—“than what you’re paying for.” LBC Boston will include a $200–250 monthly rental premium for what they’re calling “Ori Smart” Studios.
SEE ALSO: Robotic interiors: How to make a studio apartment feel as big as a one-bedroom unit
Miller said he wants to see how the leasing goes for the Ori-outfitted units, but so far he’s “definitely bullish” on using Studio Suites in future projects in Quincy, Allston, and Brighton, where LBC Boston has permitting for 1,500 apartments.
Related Stories
Multifamily Housing | Aug 23, 2023
Constructing multifamily housing buildings to Passive House standards can be done at cost parity
All-electric multi-family Passive House projects can be built at the same cost or close to the same cost as conventionally designed buildings, according to a report by the Passive House Network. The report included a survey of 45 multi-family Passive House buildings in New York and Massachusetts in recent years.
Apartments | Aug 22, 2023
Key takeaways from RCLCO's 2023 apartment renter preferences study
Gregg Logan, Managing Director of real estate consulting firm RCLCO, reveals the highlights of RCLCO's new research study, “2023 Rental Consumer Preferences Report.” Logan speaks with BD+C's Robert Cassidy.
Adaptive Reuse | Aug 16, 2023
One of New York’s largest office-to-residential conversions kicks off soon
One of New York City’s largest office-to-residential conversions will soon be underway in lower Manhattan. 55 Broad Street, which served as the headquarters for Goldman Sachs from 1967 until 1983, will be reborn as a residence with 571 market rate apartments. The 30-story building will offer a wealth of amenities including a private club, wellness and fitness activities.
Sustainability | Aug 15, 2023
Carbon management platform offers free carbon emissions assessment for NYC buildings
nZero, developer of a real-time carbon accounting and management platform, is offering free carbon emissions assessments for buildings in New York City. The offer is intended to help building owners prepare for the city’s upcoming Local Law 97 reporting requirements and compliance. This law will soon assess monetary fines for buildings with emissions that are in non-compliance.
Sponsored | Multifamily Housing | Aug 15, 2023
Embracing Integrations: When Access Control Becomes Greater Than the Sum of Its Parts
Multifamily Housing | Aug 11, 2023
Hotels extend market reach with branded multifamily residences
The line separating hospitality and residential living keeps getting thinner. Multifamily developers are attracting renters and owners to their properties with hotel-like amenities and services. Post-COVID, more business travelers are building in extra days to their trips for leisure. Buildings that mix hotel rooms with for-sale or rental apartments are increasingly common.
MFPRO+ New Projects | Aug 10, 2023
Atlanta’s Old Fourth Ward gets a 21-story, 162-unit multifamily residential building
East of downtown Atlanta, a new residential building called Signal House will provide the city with 162 units ranging from one to three bedrooms. Located on the Atlanta BeltLine, a former railway corridor, the 21-story building is part of the latest phase of Ponce City Market, a onetime Sears building and now a mixed-use complex.
Senior Living Design | Aug 7, 2023
Putting 9 senior living market trends into perspective
Brad Perkins, FAIA, a veteran of more than four decades in the planning and design of senior living communities, looks at where the market is heading in the immediate future.
Multifamily Housing | Jul 31, 2023
6 multifamily housing projects win 2023 LEED Homes Awards
The 2023 LEED Homes Awards winners in the multifamily space represent green, LEED-certified buildings designed to provide clean indoor air and reduced energy consumption.
MFPRO+ New Projects | Jul 27, 2023
OMA, Beyer Blinder Belle design a pair of sculptural residential towers in Brooklyn
Eagle + West, composed of two sculptural residential towers with complementary shapes, have added 745 rental units to a post-industrial waterfront in Brooklyn, N.Y. Rising from a mixed-use podium on an expansive site, the towers include luxury penthouses on the top floors, numerous market rate rental units, and 30% of units designated for affordable housing.


