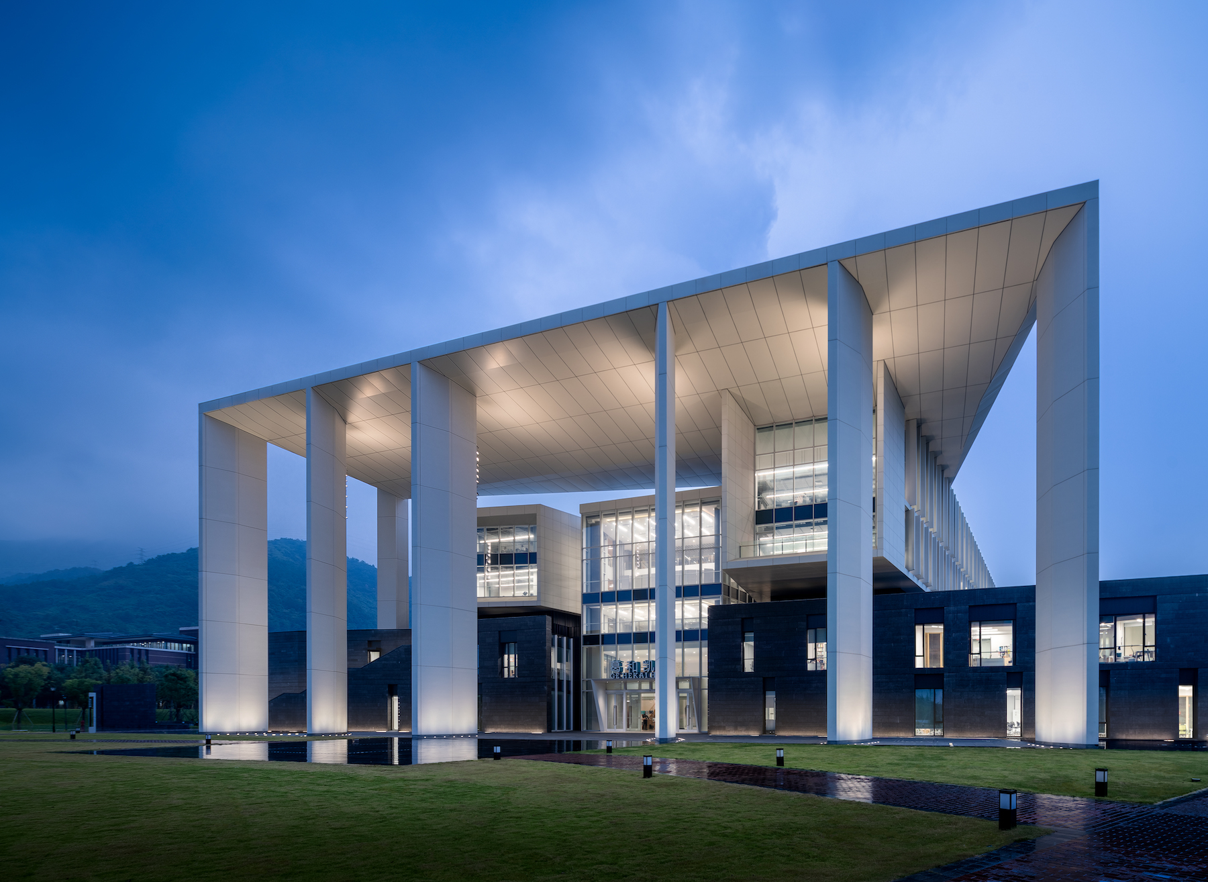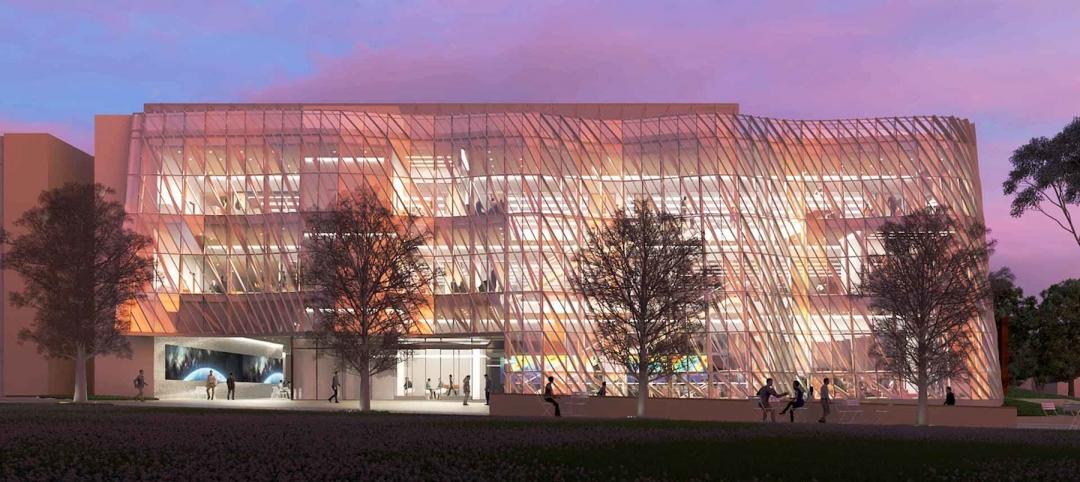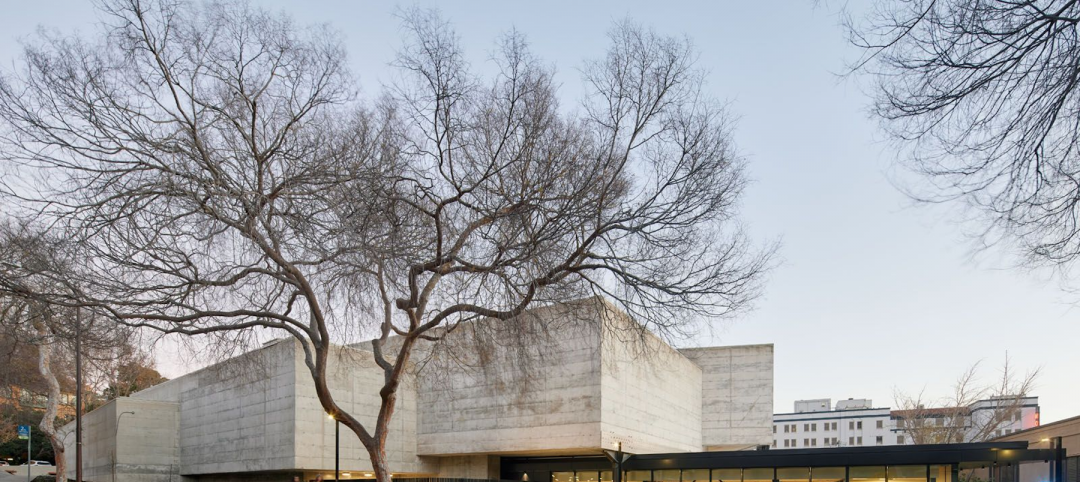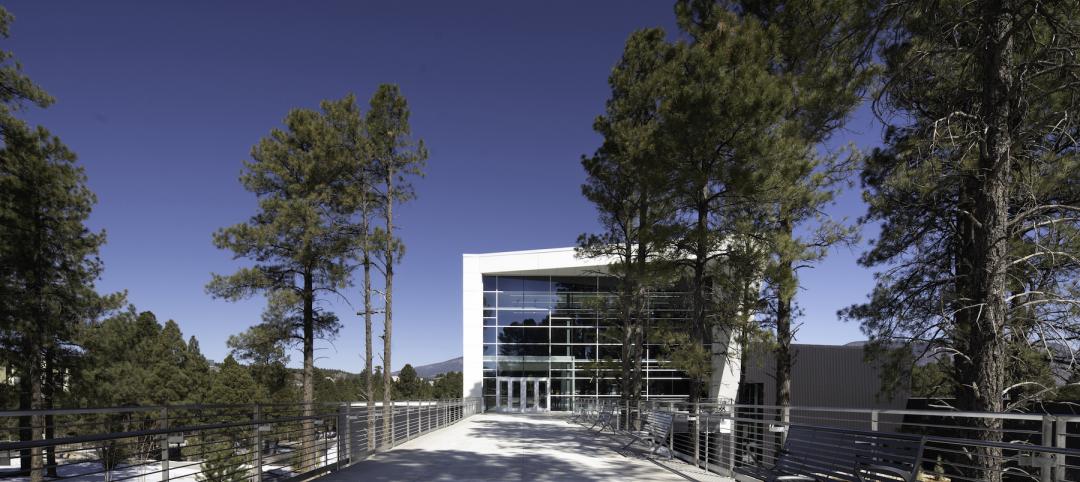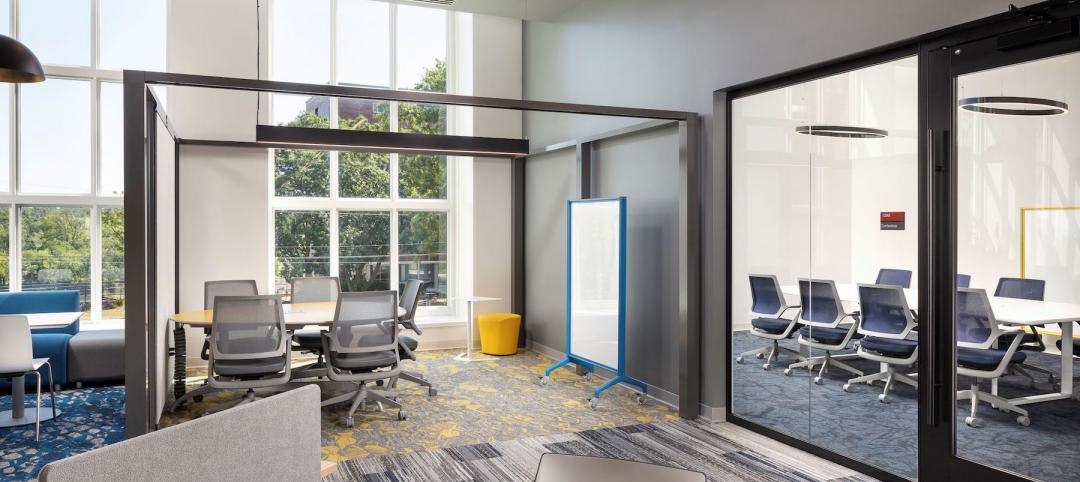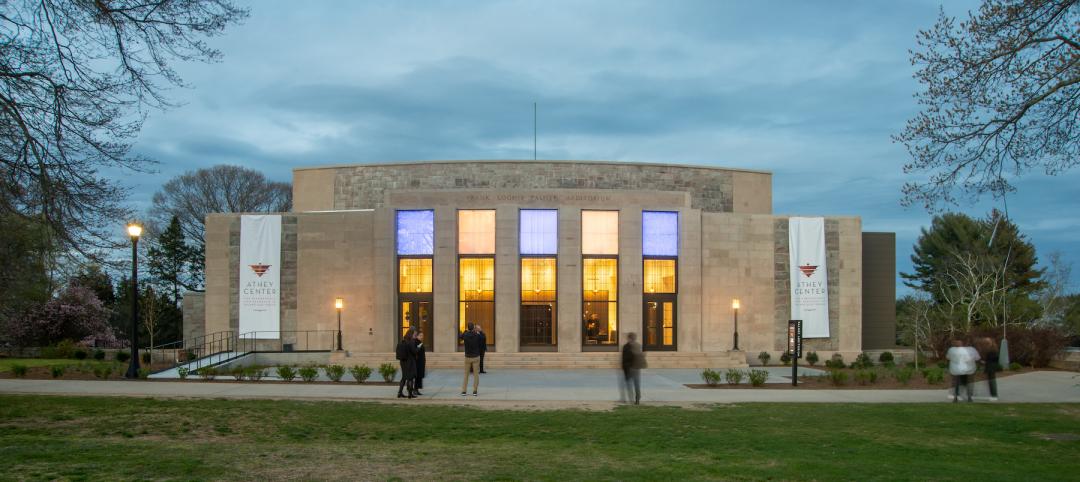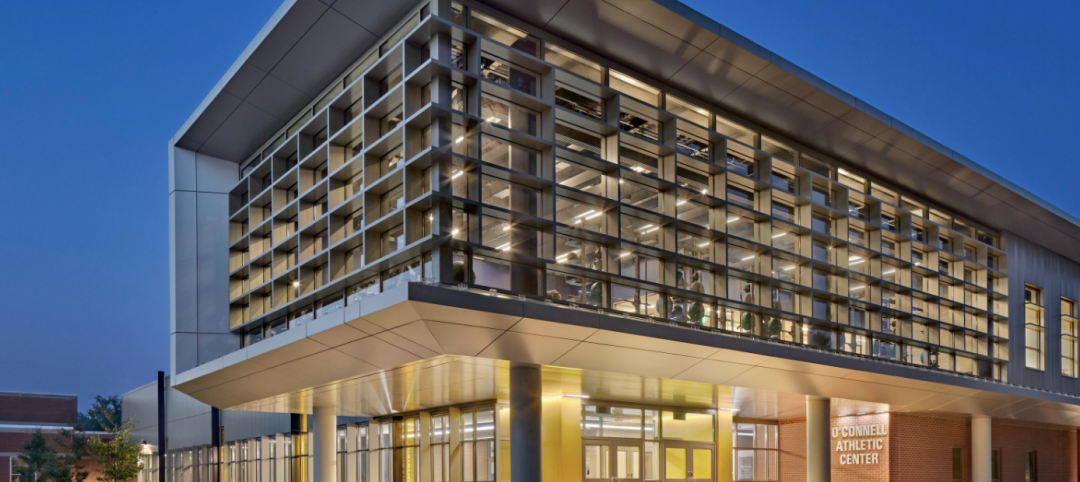After pandemic-related stops and starts, Wenzhou-Kean University’s Ge Hekai Hall has finally begun to see full occupancy. Located in Wenzhou, China, about five hours south of Shanghai, Ge Hekai Hall serves as the front door to the university’s 175-acre campus. Designed by Moore Ruble Yudell, Ge Hekai Hall houses three schools, including architecture and design, for Wenzhou-Kean University, a joint venture between New Jersey’s Kean University and China’s Wenzhou University.
Ge Hekai Hall’s gateway portico nods to both the surrounding mountain landscape and the high-rise residential towers across the street. The structure comprises eight buildings that contain classrooms, offices, shops, and a library. Evoking traditional Chinese alleyway neighborhoods, the alleys between the buildings provide light and air, multiple entries, and spaces for informal interaction. Accessible 24/7, the building’s rooftops are connected by a network of bridges. Atop these linear buildings sit two high-bay studio loft buildings.
“The building design concept revolves around sets of dualities: China’s past and future, building techniques old and new, and a set of orthogonal lower buildings supporting an active, angular upper building,” Christopher Chan, AIA, principal-in-charge of the project at Moore Ruble Yudell, said in a statement.
At the intersection of the lower and upper buildings, a civic-scaled atrium called the Forum serves as a community and social hub, an extension of the classrooms, and an 800-person event venue for the entire university.
Designed to LEED Gold and China Two-Star standards, the building integrates facade sunshades, a photovoltaic array, rainwater harvesting, thermal massing with a heat recovery system, and a passively cooled atrium. To enhance wellness, the design provides ample indirect sunlight and biophilic elements, such as over 2,000 square meters of solid wood. In addition, the building provides only the code minimum number of elevators, encouraging people to use the stairs in the Forum atrium.
On the Building Team:
Owner: Wenzhou-Kean University
Design architect, interior design, and landscape design: Moore Ruble Yudell Architects & Planners
Associate architect: Tongji University Architecture Design Research Institute
Architect of record: Zhongtian Construction Architectural Design Institute
Structural, civil, and MEP engineer: Zhongtian Construction Group Company Limited
Building and atrium lighting designer: Brandston Partnership Incorporated (BPI)
General contractor: Zhongtian Construction Group Company Limited
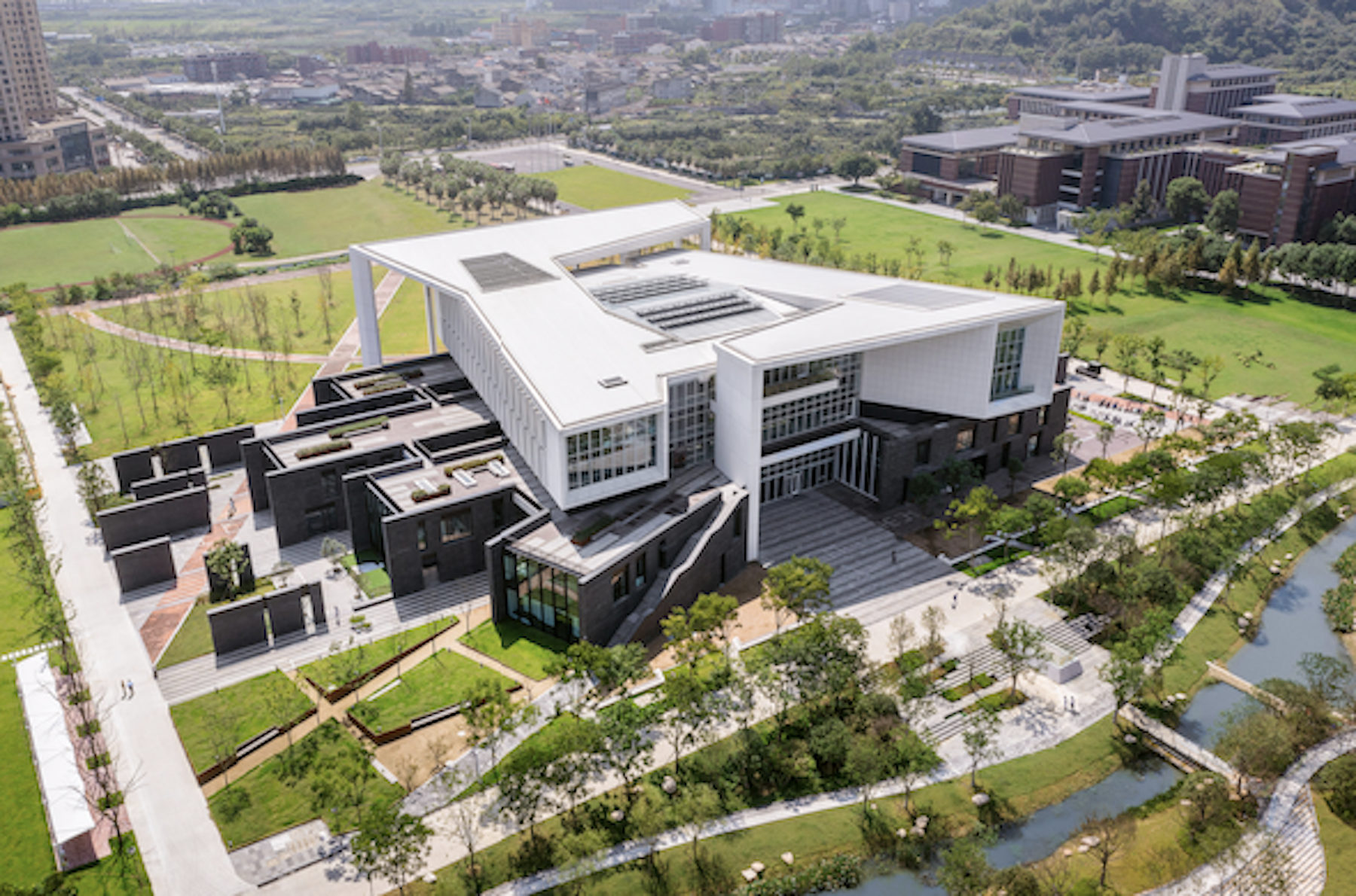
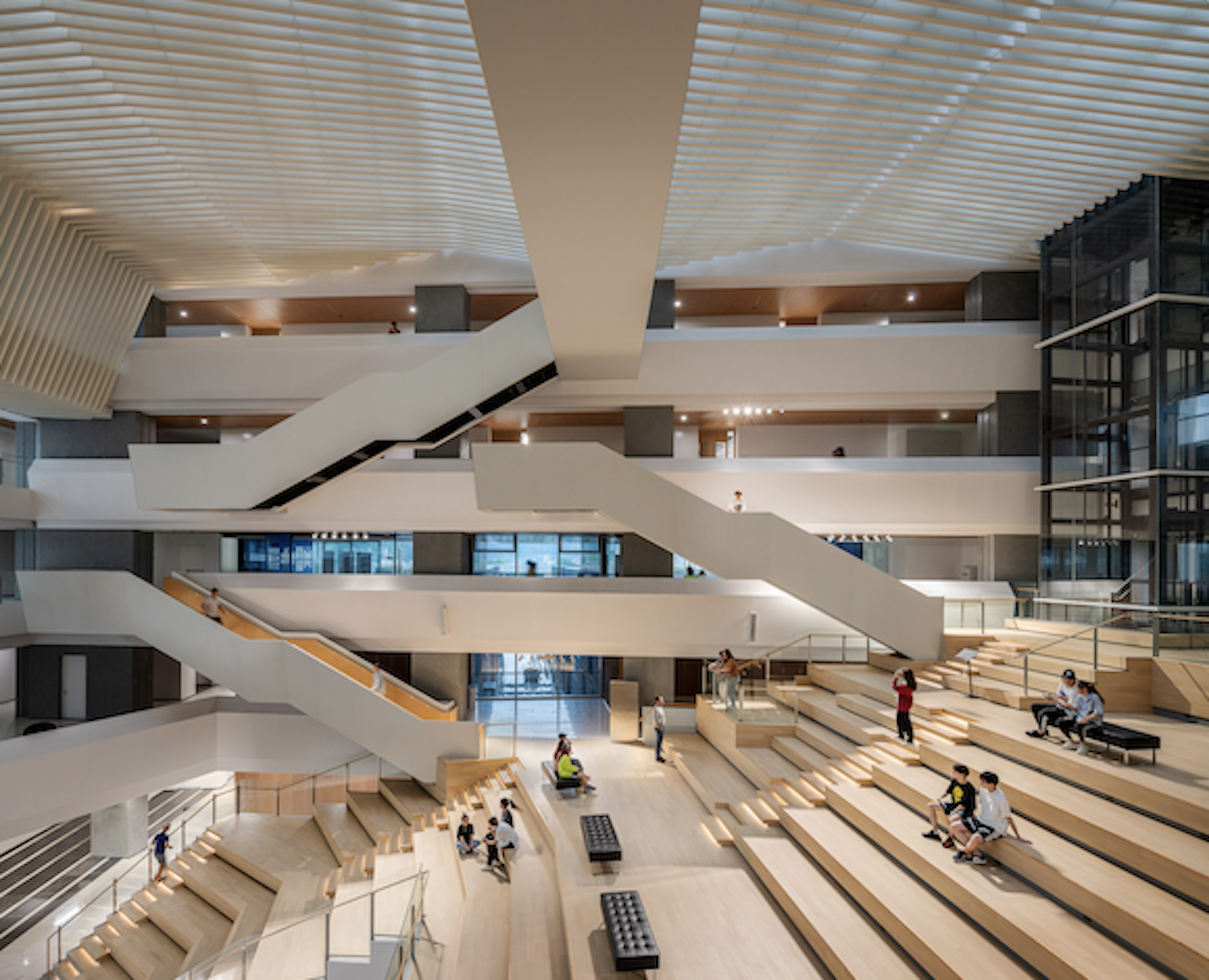
Related Stories
Building Team | May 20, 2022
Caltech breaks ground on a new center to study climate and sustainability
The California Institute of Technology (Caltech) recently broke ground on its Resnick Sustainability Resource Center.
Laboratories | May 20, 2022
Brutalist former Berkeley Art Museum transformed into modern life science lab
After extensive renovation and an addition, the former Berkeley Art Museum and Pacific Film Archive at the University of California, Berkeley campus reopened in May 2022 as a modern life science lab building.
Sports and Recreational Facilities | May 19, 2022
Northern Arizona University opens a new training center for its student athletes
In Flagstaff, Ariz. Northern Arizona University (NAU) has opened its new Student-Athlete High Performance Center.
University Buildings | May 16, 2022
Yale’s newly renovated Schwarzman Center enriches student campus social life
Robert A.M. Stern Architects (RAMSA) recently unveiled the design of their restoration of the Schwarzman Center at Yale University, which includes dining spaces, a bar, and a food shop.
School Construction | May 11, 2022
New Digital Learning Commons at Rutgers supports doctoral programs in over 16 disciplines
The new Digital Learning Commons at the Rutgers University Archibald S. Alexander Library provides students in over 16 courses of study and four professional schools with spacious collaborative and study space.
Sponsored | BD+C University Course | May 10, 2022
Designing smarter places of learning
This course explains the how structural steel building systems are suited to construction of education facilities.
Performing Arts Centers | May 10, 2022
A historic performance space is transformed to reinforce a campus’ Arts District
Connecticut College’s Athey Center for Performance and Research at Palmer Auditorium balances the old and new.
University Buildings | May 9, 2022
An athletic center accentuates a college’s transformation
Modern design and a student health center distinguish the new addition at The University of Saint Joseph in Connecticut.
Sponsored | BD+C University Course | May 3, 2022
For glass openings, how big is too big?
Advances in glazing materials and glass building systems offer a seemingly unlimited horizon for not only glass performance, but also for the size and extent of these light, transparent forms. Both for enclosures and for indoor environments, novel products and assemblies allow for more glass and less opaque structure—often in places that previously limited their use.
Education Facilities | Apr 28, 2022
ProConnect Education (K-12 to University) comes to Scottsdale, AZ, Dec 4-6
ProConnect Education 2022 will attract building product specifiers and manufacturers to the Andaz Resort in Scottsdale, Ariz., in December.


