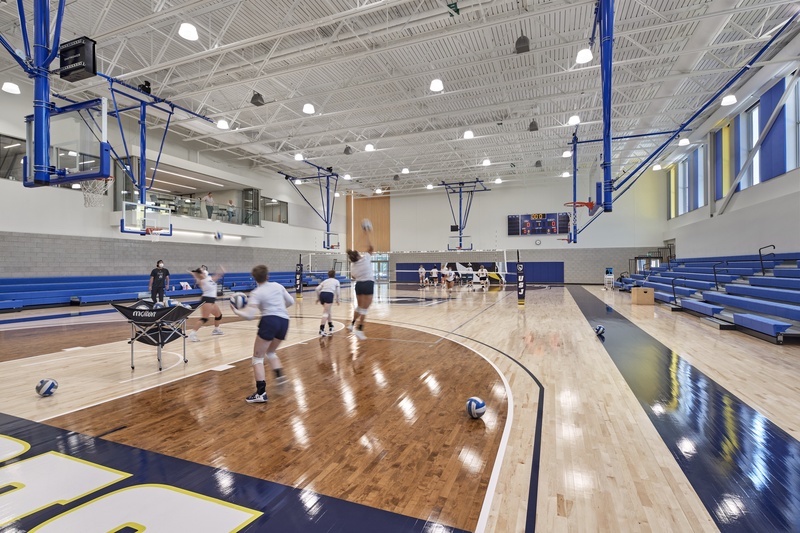An athletic center accentuates a college’s transformation
Last September, the University of Saint Joseph in West Hartford, Conn., held a ribbon-cutting ceremony for a new 31,277-sf wing to its existing O’Connell Athletic Center that nearly triples the seating capacity of its gymnasium and is serving as a multifunctional nexus of student activities that go beyond sports.
Three years earlier, this historically all-female institution became coeducation, which meant incorporating male students into its programs and increasing its number of varsity sports. In 2017, the university had hired Jim Calhoun, the Hall-of-Fame men’s basketball coach at the University of Connecticut, to build the University of Saint Joseph’s first-ever Division 3 men’s basketball team from scratch. (Calhoun stepped down from the team’s head coach position last November.)
The building addition, designed by JCJ Architecture, includes a new gym that can accommodate up to 800 spectators (the old gym sat roughly 300), as well as four new locker rooms, an equipment and laundry room, the Beekley Center for Student Health and Wellness, and the Hoffman Lobby. Coaches’ offices are located on the second floor. A balcony seminar room, with whiteboard and conference table, overlooks the gym and can be used by all student-athletes.
The addition’s design calls attention to the school’s commitment to reinvention, by reconciling the traditional red brick colonial aesthetic of the existing campus buildings with the modern wing’s sleek glass forms, cantilevers, and projections.

The project hinged on the creation of a full-sized NCAA regulation basketball court. But the school also wanted the new building to benefit the entire campus community. The wing is located across the street from Saint Joseph’s Student Center, creating a hub of activity. The wing’s lobby serves as a ticketing and concessions area during game days, and a space with high-top tables and casual furniture where students can study and socialize.
The ground-floor health and wellness center replaces a facility that had operated from a smaller outlying building.
The $16.2 million project was completed in April 2021. Other Building Team members included BVH Integrated Services-a Salas O’Brien Company (SE, MEP, FP, Lighting Design), O&G Industries (CM), CMK LEED (sustainable design), Langan (site and civil engineering, traffic, landscape architect) Jaffee Holden (acoustics), DVS-a division of Ross and Baruzzini (security), and VJ Associates (cost estimating).
