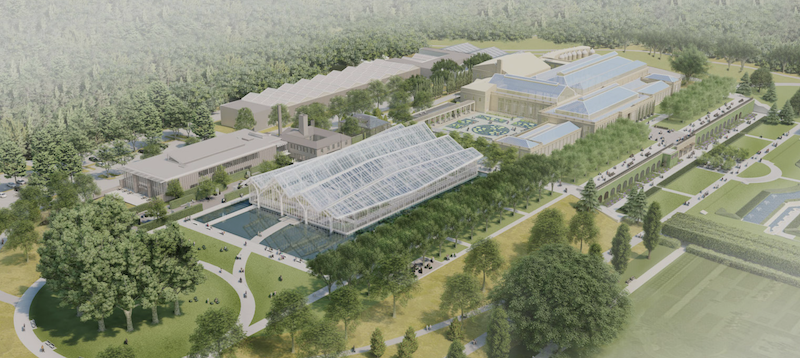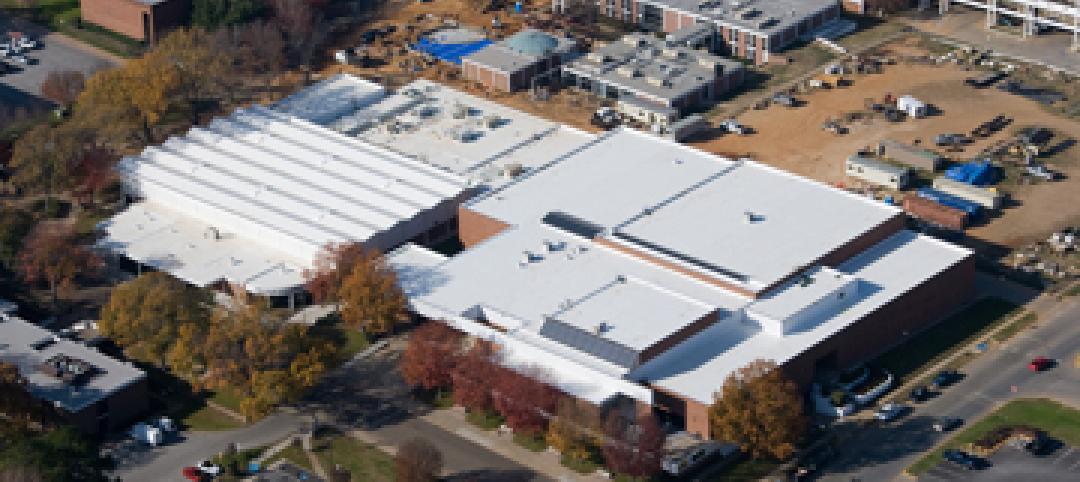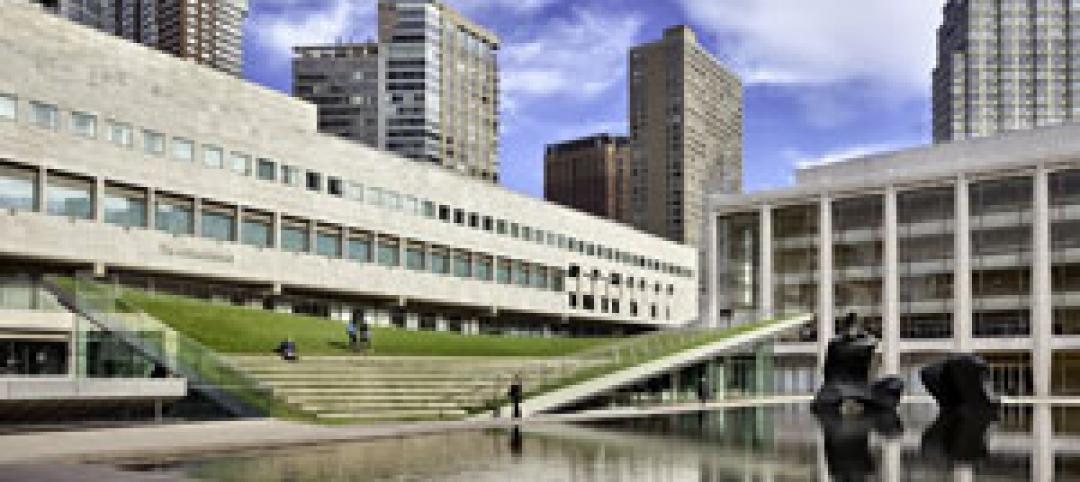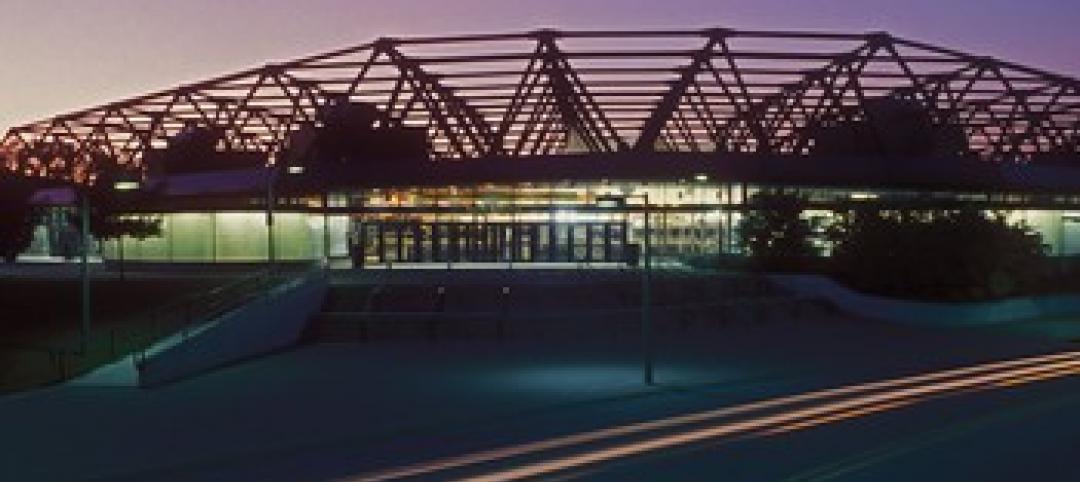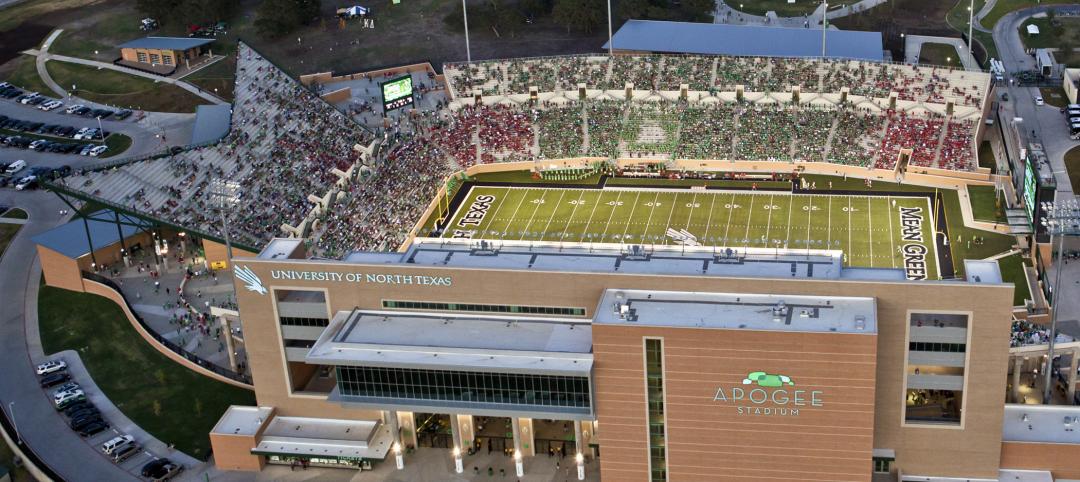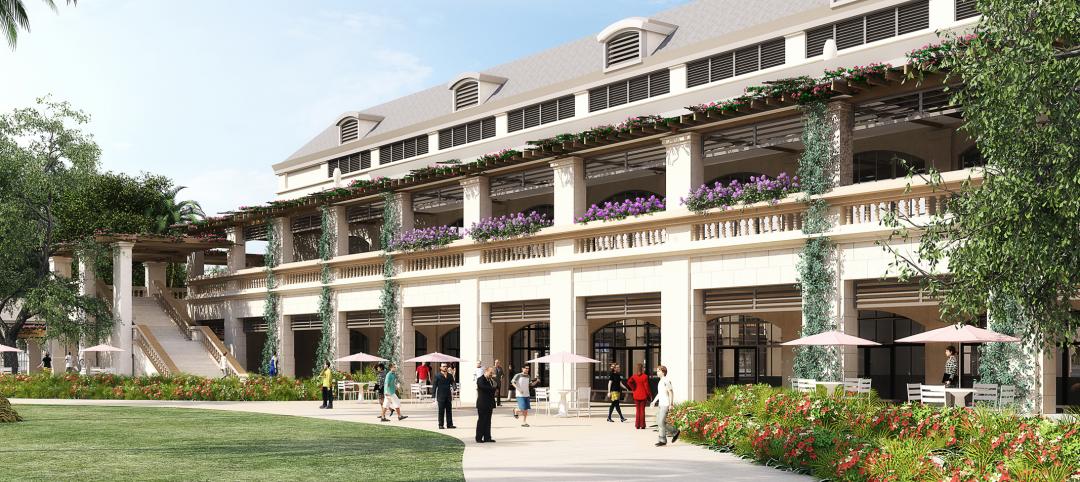Longwood Gardens, located just outside of Philadelphia, recently announced the transformation of its core area of conservatory gardens. Dubbed Longwood Reimagined: A New Garden Experience, the project will add new plantings and buildings across 17 acres.
Designed by Weiss/Manfredi and Reed Hilderbrand, the project will expand the public spaces of the central grounds and connect them from east to west to offer a newly unified journey through the grounds.
The centerpiece and largest single element of Longwood Reimagined is the creation of a new 32,000-sf glasshouse (designed by Weiss/Manfredi) with gardens and pools (designed by Reed Hilderbrand). This new West Conservatory will appear to float on a pool of water, while the garden inside is conceived as seasonally changing islands set amid pools, canals, and low fountains. The West Conservatory will be a living, breathing building with earth tubes and operable glass walls and a roof that allow the interior garden to thrive.
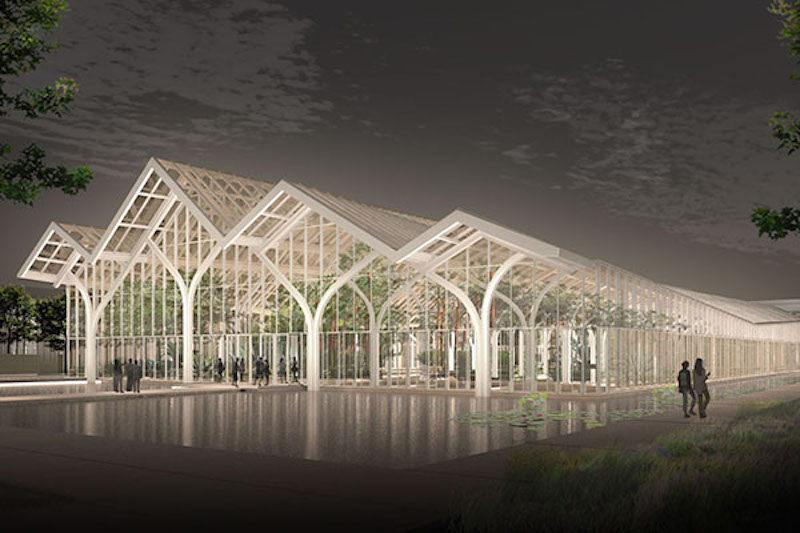
Longwood’s Cascade Garden will be relocated to a new 3,800-sf glasshouse of its own and a new outdoor Bonsai Courtyard, built alongside the West Conservatory, will feature a large bonsai collection. A public restaurant and private event space will be carved into the topography that faces the Main Fountain Garden. Above the restaurant the landscaping of a new South Terrace and South Walk provides a shady promenade extending along the existing and new conservatories to a new West Terrace.
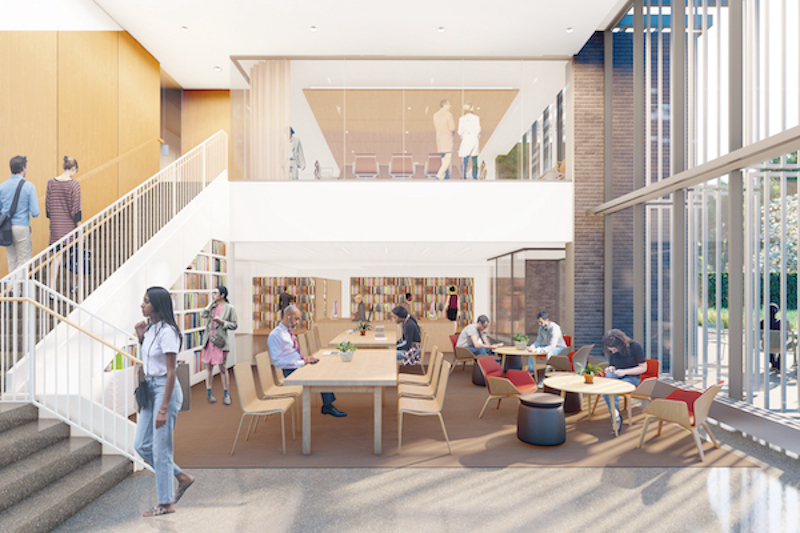
Other project features include the construction of a new education and administration building, complete with a library and classrooms; the renewal of the Waterlily Court; and the preservation of six historic Lord & Burnham glasshouses from the early 20th century, which will be relocated at a later date and used for year-round garden displays.
Architectural elements will link the components across all 17 acres of the project site. In addition to Weiss/Manfredi and Reed Hilderbrand, the build team also includes Bancroft Construction Company. Longwood Reimagined is expected to break ground in spring 2021.
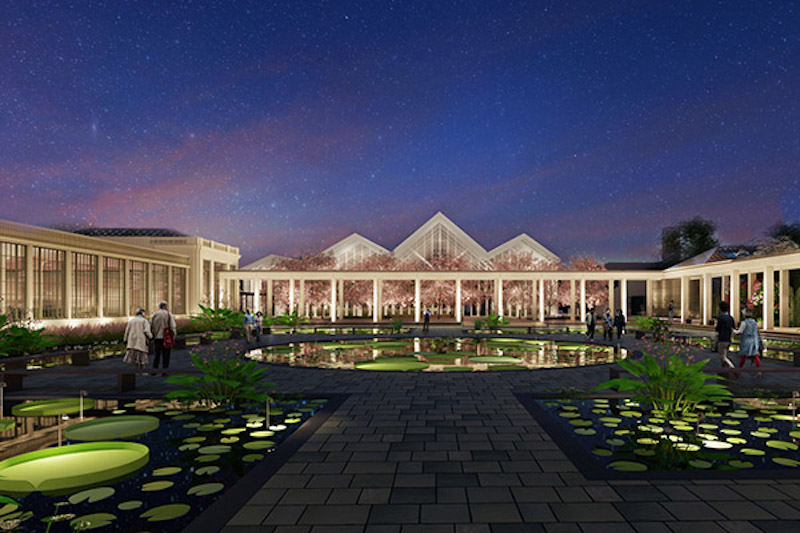
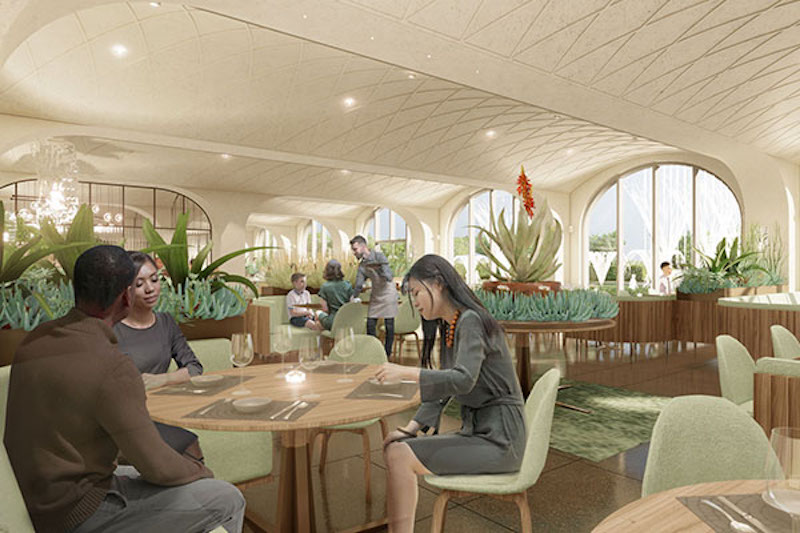
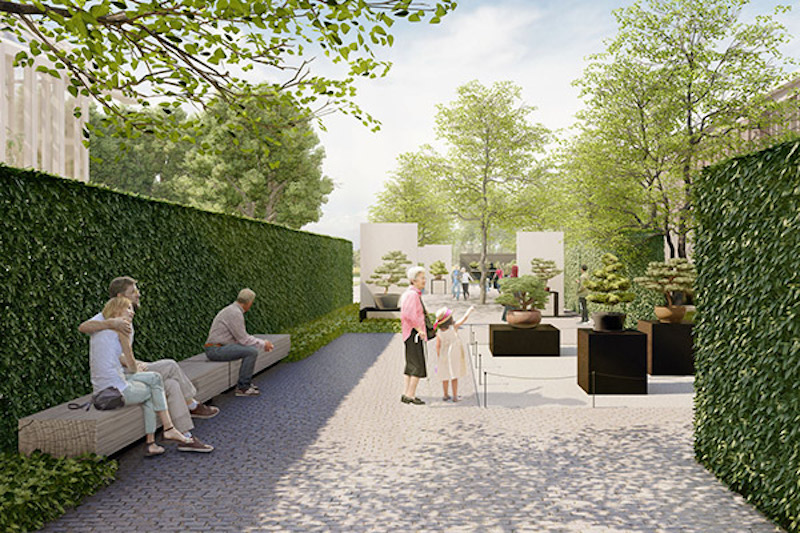
Related Stories
| Dec 27, 2011
BD+C's Under 40 Leadership Summit update
The two-day Under 40 Leadership Summit continued with a Leadership Style interactive presentation; Great Solutions presentations from Under 40 attendees; the Owner’s Perspective panel discussion; and the Blue Ocean Strategy presentation.
| Dec 14, 2011
Tyler Junior College and Sika Sarnafil team up to save energy
Tyler Junior College wanted a roofing system that wouldn’t need any attention for a long time.
| Dec 5, 2011
Summit Design+Build begins renovation of Chicago’s Esquire Theatre
The 33,000 square foot building will undergo an extensive structural remodel and core & shell build-out changing the building’s use from a movie theater to a high-end retail center.
| Nov 9, 2011
Lincoln Center Pavilion wins national architecture and engineering award
The project team members include owner Lincoln Center for the Performing Arts, New York; design architect and interior designer of the restaurant, Diller Scofidio + Renfro, New York; executive architect, FXFOWLE, New York; and architect and interior designer of the film center, Rockwell Group, New York; structural engineer Arup (AISC Member), New York; and general contractor Turner Construction Company (AISC Member), New York.
| Nov 9, 2011
Sika Sarnafil Roof Recycling Program recognized by Society of Plastics Engineers
Program leads the industry in recovering and recycling roofing membrane into new roofing products.
| Nov 4, 2011
Two Thornton Tomasetti projects win NCSEA’s 2011 Excellence in Structural Engineering Awards
Altra Sede Regione Lombardia and Bank of Oklahoma Center both recognized.
| Nov 1, 2011
Sasaki expands national sports design studio
Sasaki has also added Stephen Sefton to the sports design studio as senior associate.
| Oct 20, 2011
UNT receives nation’s first LEED Platinum designation for collegiate stadium
Apogee Stadium will achieve another first in December with the completion of three wind turbines that will feed the electrical grid that powers the stadium.
| Oct 20, 2011
Johnson Controls appoints Wojciechowski to lead real estate and facilities management business for Global Technology sector
Wojciechowski will be responsible for leading the continued growth of the technology vertical market, while building on the expertise the company has developed serving multinational technology companies.
| Sep 12, 2011
First phase of plan to revitalize Florida's Hialeah Park announced
This is the first project of a master plan developed to revive the historic racetrack.


