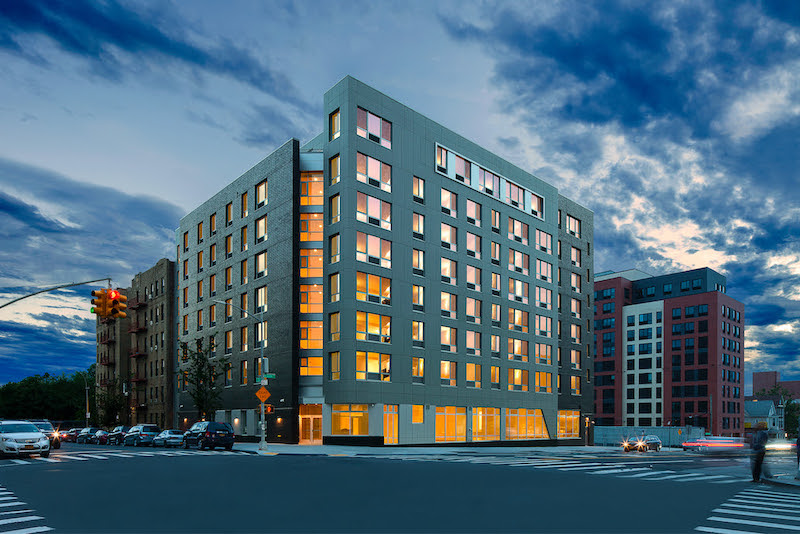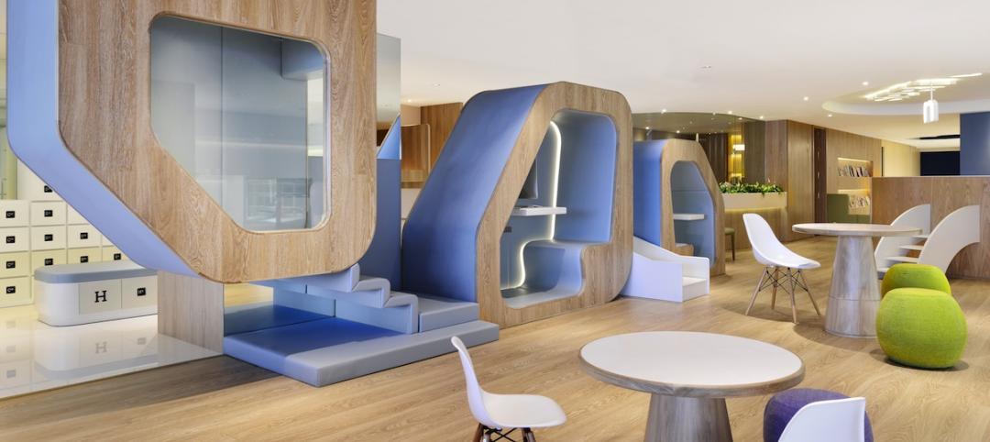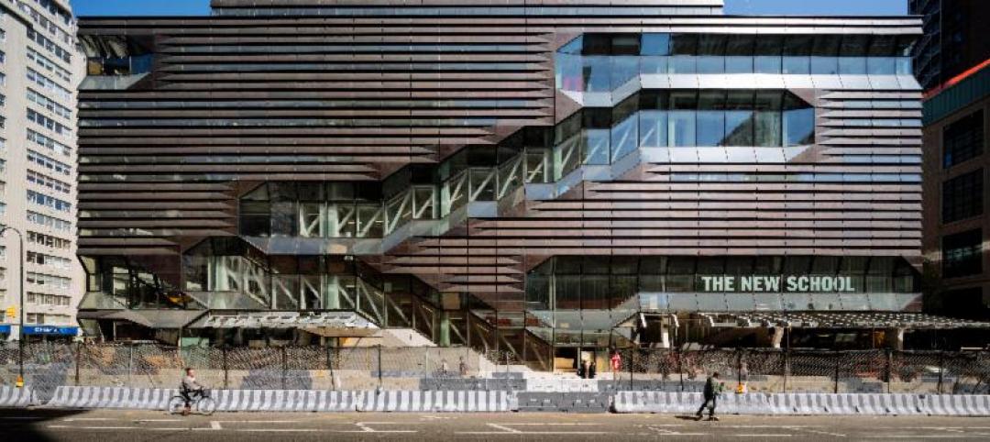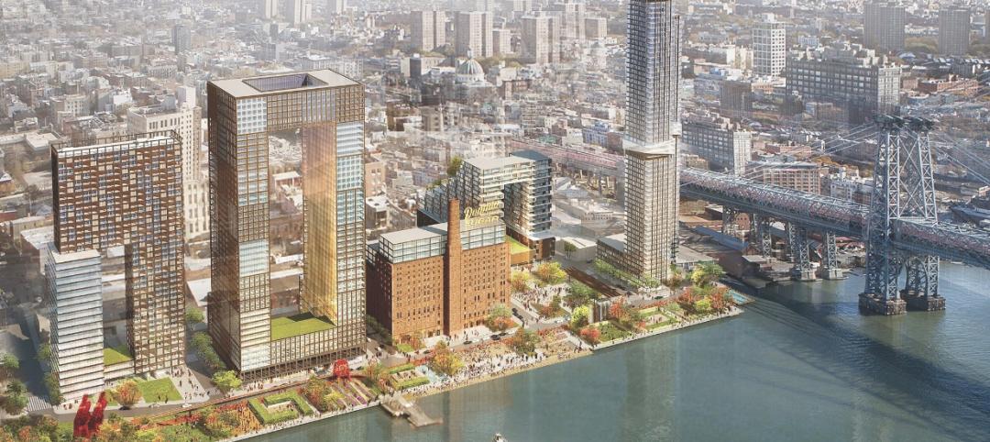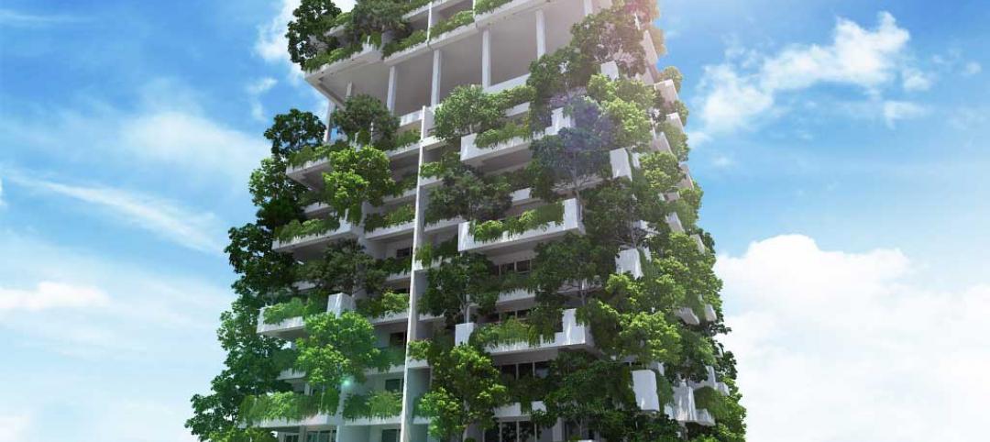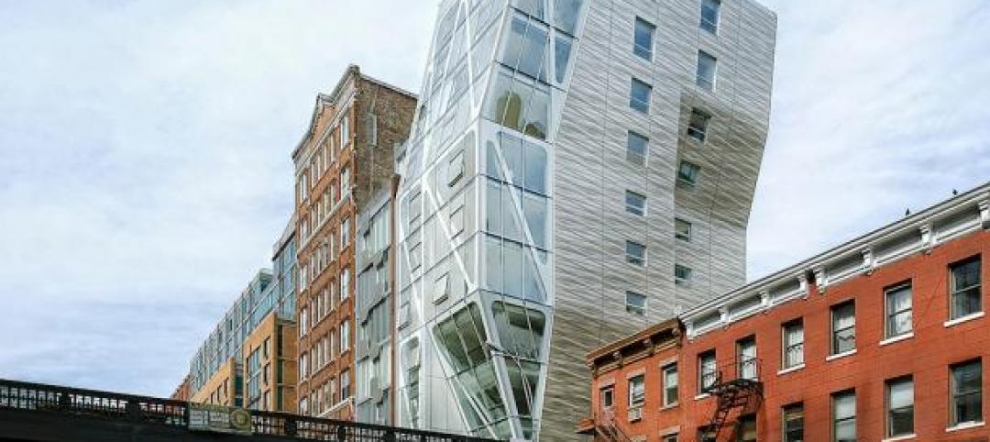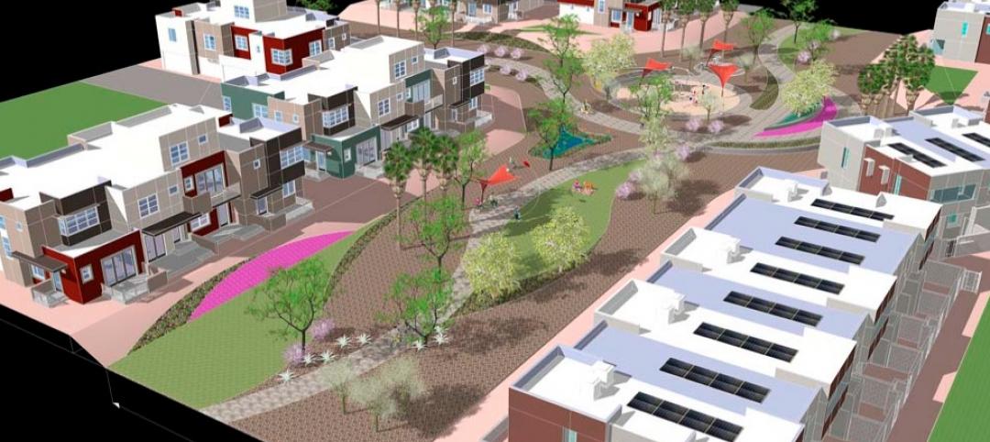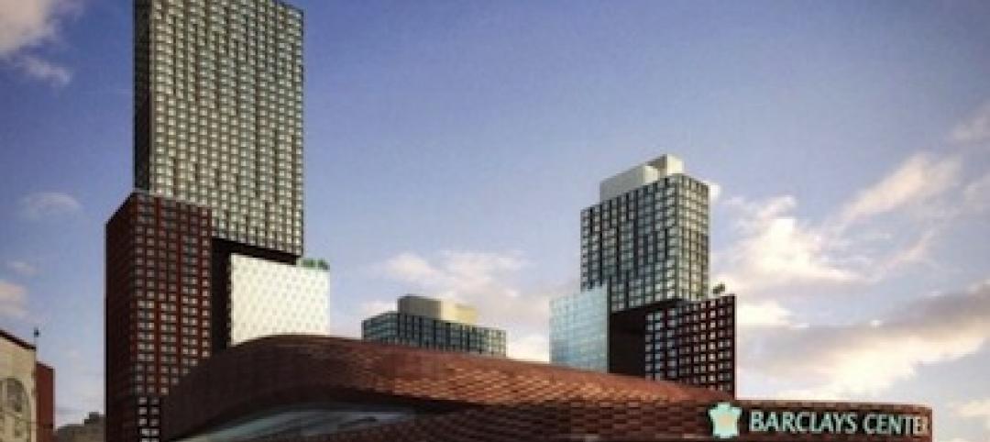Magnusson Architecture and Planning has recently completed Webster Green, a $30 million affordable and supportive housing development in the Bronx. The mixed-use development provides apartments and supportive housing for formerly homeless individuals and families.
The 77,000-sf building is located on a grayfield site and comprises 82 apartments ranging from studio, one-, and two-bedroom layouts, and 41 supportive homes. The ground floor includes several administrative and program management offices for The Doe Fund, a non-profit developer and service provider; two community spaces; and the laundry room. A landscaped courtyard on the ground floor features native and drought resistant/tolerant plants and shrubs, seating areas, permeable pavers, and a drip irrigation system. A seventh floor lounge looks out onto a landscaped roof and the Bronx Botanical Gardens.
See Also: Affordable, senior development rises in the Bronx
A glazed front entrance and lot bring natural light into the public corridors while the building’s fenestration breaks the massing into two volumes. One side of the building features a brick exterior to tie in with other brick facades on the same block, while the other side is clad in metal, offering a design vision for the neighborhood’s future.
The building was designed to achieve LEED Gold status and includes high efficiency PTAC heating and cooling in the apartments and VRF heating and cooling in amenity and social service areas; LED lighting throughout; low-E thermally broken Energy Star windows; low VOC paints, primers, and caulks; and water-saver faucets and showerheads.
Related Stories
| Jan 28, 2014
16 awe-inspiring interior designs from around the world [slideshow]
The International Interior Design Association released the winners of its 4th Annual Global Excellence Awards. Here's a recap of the winning projects.
| Jan 24, 2014
Urban Land Institute, Enterprise outline issues in rental housing shortage: Report
Bending the Cost Curve: Solutions to Expand the Supply of Affordable Rentals outlines factors that impede the development of affordable rental housing – causing the supply in many markets to fall far short of the demand.
| Jan 22, 2014
SOM-designed University Center uses 'sky quads,' stacked staircases to promote chance encounters
The New School's vertical campus in Manhattan houses multiple functions, including labs, design studios, a library, and student residences, in a 16-story building.
| Jan 13, 2014
Custom exterior fabricator A. Zahner unveils free façade design software for architects
The web-based tool uses the company's factory floor like "a massive rapid prototype machine,” allowing designers to manipulate designs on the fly based on cost and other factors, according to CEO/President Bill Zahner.
| Jan 8, 2014
Strengthened sprinkler rules could aid push for mid-rise wood structures in Canada
Strengthened sprinkler regulations proposed for the 2015 National Building Code of Canada (NBCC) could help a movement to allow midrise wood structures.
Smart Buildings | Jan 7, 2014
9 mega redevelopments poised to transform the urban landscape
Slowed by the recession—and often by protracted negotiations—some big redevelopment plans are now moving ahead. Here’s a sampling of nine major mixed-use projects throughout the country.
| Jan 3, 2014
World’s tallest vegetated façade to sprout in Sri Lanka [slideshow]
Set to open in late 2015, the 46-story Clearpoint Residences condo tower will feature planted terraces circling the entire structure.
| Dec 31, 2013
BD+C's top 10 stories of 2013
The world's tallest twisting tower and the rise of augmented reality technology in construction were among the 10 most popular articles posted on Building Design+Construction's website, BDCnetwork.com.
| Dec 27, 2013
$1 billion 'city within a city' development approved by Coachella, Calif., city council
The mega development includes 7,800 homes, a retail center, office space, and nearly 350 acres of open space.
| Dec 23, 2013
MBI commends start of module setting at B2, world's tallest modular building
The first modules have been set at B2 residential tower at Atlantic Yards in New York, set to become the tallest modular building in the world.


