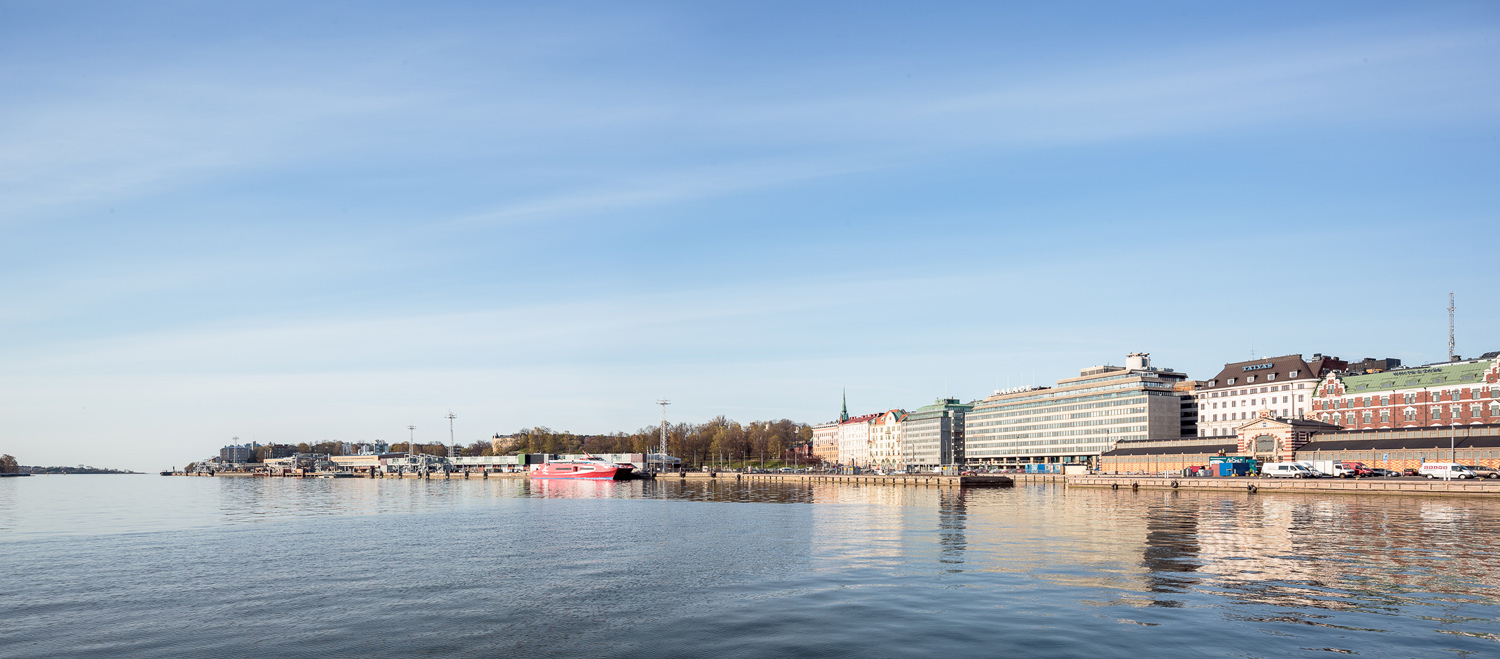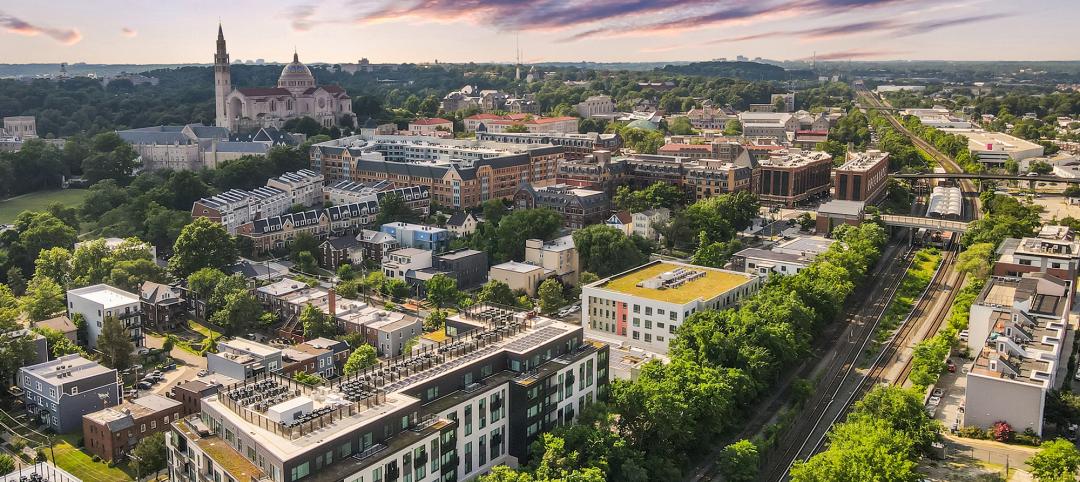The Solomon R. Guggenheim Foundation launched an open, international competition for the design of a proposed Guggenheim museum in Helsinki. This is the first time that the Guggenheim Foundation has sought a design through an open competition. The keenly anticipated two-stage competition is expected to draw submissions from a wide range of firms and individuals—emerging and internationally famous—from around the world.
“It is essential to the Guggenheim’s mission to engage directly with people throughout the world, to affirm the transformative potential of art, and to fuse the experience of contemporary art with great architecture,” stated Richard Armstrong, Director of the Solomon R. Guggenheim Museum and Foundation, at the formal competition launch event in Helsinki on June 4. “This competition advances all of those goals, with the aim of inspiring an exemplary museum of the 21st century that is also a meaningful addition to the landscape of Helsinki.”
The Guggenheim is organizing the architectural competition in consultation with the City of Helsinki, the State of Finland, and the Finnish Association of Architects (SAFA). The competition is managed by the London-based firm Malcolm Reading Consultants, a specialist in architectural competitions for arts, heritage, and nonprofit organizations.
An eleven-member jury selected by the Guggenheim, the State of Finland, the City of Helsinki, and SAFA will review the submissions. The jury is chaired by Mark Wigley, professor and Dean of the Graduate School of Architecture, Planning and Preservation of Columbia University, and includes:
- Mikko Aho, Director of City Planning and architect, City of Helsinki
- Jeanne Gang, Founder and Principal, Studio Gang Architects
- Juan Herreros, Professor and Founder, Estudio Herreros
- Anssi Lassila, Architect, Founder, OOPEAA Office for Peripheral Architecture
- Erkki Leppävuori, President and CEO, VTT Technical Research Centre of Finland
- Rainer Mahlamäki, Professor and Founder, Lahdelma & Mahlamäki Architects
- Helena Säteri, Director General, Ministry of the Environment, Finland
- Nancy Spector, Deputy Director and Jennifer and David Stockman Chief Curator, Solomon R. Guggenheim Foundation
- Yoshiharu Tsukamoto, Founder, Atelier Bow-Wow
- Ritva Viljanen, Deputy Mayor, City of Helsinki
Note: Guggenheim Director Richard Armstrong will attend the jury’s deliberations in an honorary, non-voting capacity.
Anonymous submissions for Stage One of the competition are due September 10, 2014. The jury will meet in Helsinki and select six finalists from the submissions made during Stage One. Submissions will be judged on the basis of their architectural design, relationship to the site and the cityscape, practicality for users, sustainability (including criteria for the use of materials), and feasibility. An online exhibition will enable the public to view all entries in the first stage, with special prominence given to the 30 highest-rated submissions.
In November 2014, the Guggenheim will announce the finalists and Stage Two of the competition will begin. Shortlisted firms or individuals will have until March 2015 to make final submissions, and the winner will be announced in June 2015. The City of Helsinki and the State of Finland are expected to deliberate on whether to proceed with the construction and development of the museum after the competition concludes.
For further information, the public and interested architects are invited to visit the competition website.
Related Stories
K-12 Schools | Apr 10, 2024
Surprise, surprise: Students excel in modernized K-12 school buildings
Too many of the nation’s school districts are having to make it work with less-than-ideal educational facilities. But at what cost to student performance and staff satisfaction?
Industrial Facilities | Apr 9, 2024
Confessions of a cold storage architect
Designing energy-efficient cold storage facilities that keep food safe and look beautiful takes special knowledge.
Cultural Facilities | Apr 8, 2024
Multipurpose sports facility will be first completed building at Obama Presidential Center
When it opens in late 2025, the Home Court will be the first completed space on the Obama Presidential Center campus in Chicago. Located on the southwest corner of the 19.3-acre Obama Presidential Center in Jackson Park, the Home Court will be the largest gathering space on the campus. Renderings recently have been released of the 45,000-sf multipurpose sports facility and events space designed by Moody Nolan.
Green | Apr 8, 2024
LEED v5 released for public comment
The U.S. Green Building Council (USGBC) has opened the first public comment period for the first draft of LEED v5. The new version of the LEED green building rating system will drive deep decarbonization, quality of life improvements, and ecological conservation and restoration, USGBC says.
Codes and Standards | Apr 8, 2024
Boston’s plans to hold back rising seawater stall amid real estate slowdown
Boston has placed significant aspects of its plan to protect the city from rising sea levels on the actions of private developers. Amid a post-Covid commercial development slump, though, efforts to build protective infrastructure have stalled.
Sustainability | Apr 8, 2024
3 sustainable design decisions to make early
In her experience as an architect, Megan Valentine AIA, LEED AP, NCARB, WELL AP, Fitwel, Director of Sustainability, KTGY has found three impactful sustainable design decisions: site selection, massing and orientation, and proper window-to-wall ratios.
Brick and Masonry | Apr 4, 2024
Best in brick buildings: 9 projects take top honors in the Brick in Architecture Awards
The Ace Hotel Toronto, designed by Shim-Sutcliffe Architects, and the TCU Music Center by Bora Architecture & Interiors are among nine "Best in Class" winners and 44 overall winners in the Brick Industry Association's 2023 Brick in Architecture Awards.
Retail Centers | Apr 4, 2024
Retail design trends: Consumers are looking for wellness in where they shop
Consumers are making lifestyle choices with wellness in mind, which ignites in them a feeling of purpose and a sense of motivation. That’s the conclusion that the architecture and design firm MG2 draws from a survey of 1,182 U.S. adult consumers the firm conducted last December about retail design and what consumers want in healthier shopping experiences.
Healthcare Facilities | Apr 3, 2024
Foster + Partners, CannonDesign unveil design for Mayo Clinic campus expansion
A redesign of the Mayo Clinic’s downtown campus in Rochester, Minn., centers around two new clinical high-rise buildings. The two nine-story structures will reach a height of 221 feet, with the potential to expand to 420 feet.
Sports and Recreational Facilities | Apr 2, 2024
How university rec centers are evolving to support wellbeing
In a LinkedIn Live, Recreation & Wellbeing’s Sadat Khan and Abby Diehl joined HOK architect Emily Ostertag to discuss the growing trend to design and program rec centers to support mental wellbeing and holistic health.

















