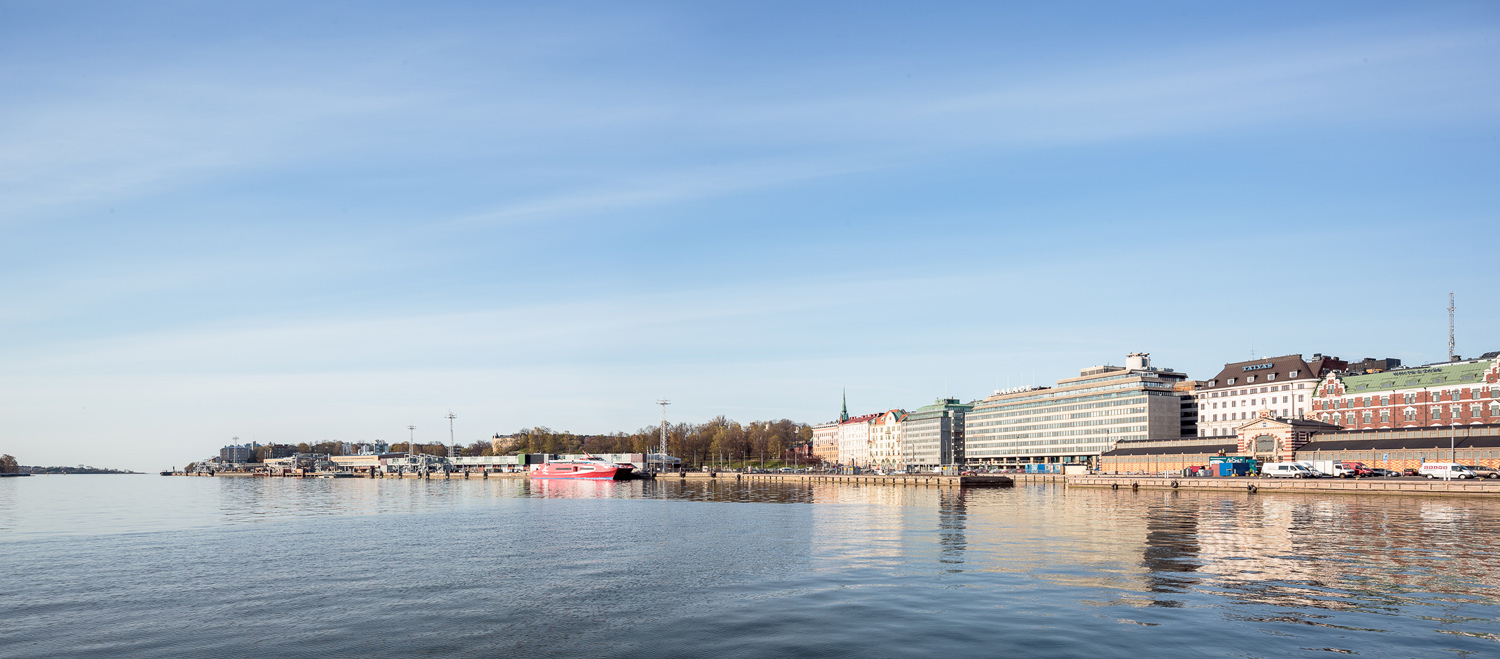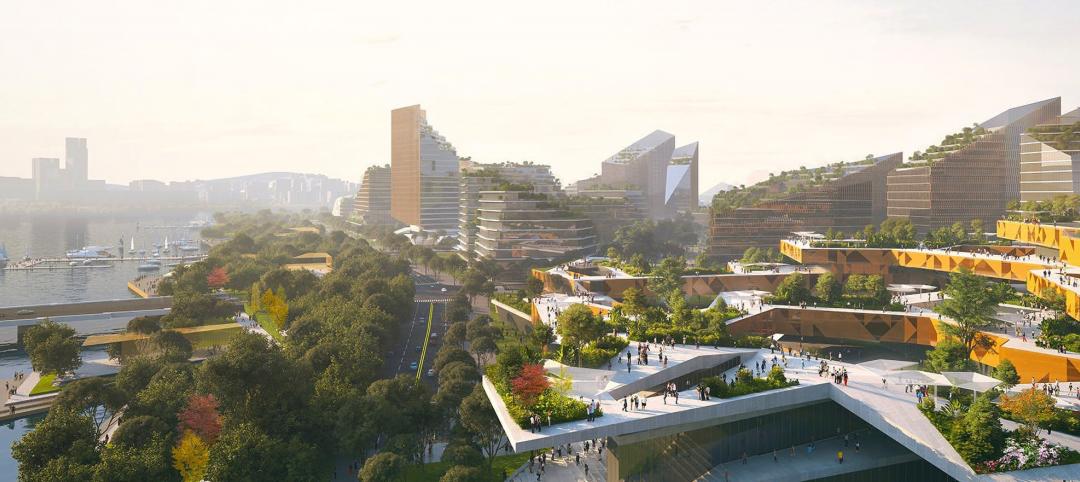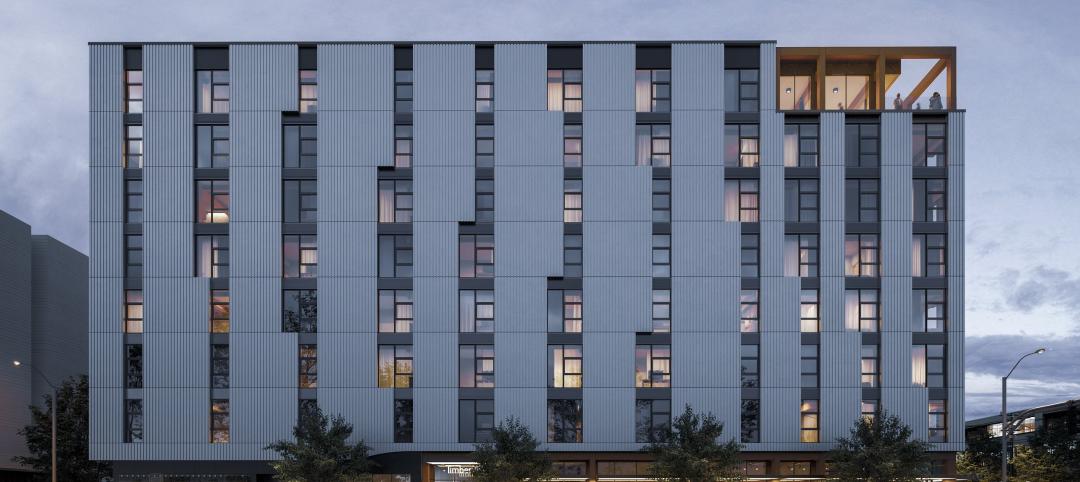The Solomon R. Guggenheim Foundation launched an open, international competition for the design of a proposed Guggenheim museum in Helsinki. This is the first time that the Guggenheim Foundation has sought a design through an open competition. The keenly anticipated two-stage competition is expected to draw submissions from a wide range of firms and individuals—emerging and internationally famous—from around the world.
“It is essential to the Guggenheim’s mission to engage directly with people throughout the world, to affirm the transformative potential of art, and to fuse the experience of contemporary art with great architecture,” stated Richard Armstrong, Director of the Solomon R. Guggenheim Museum and Foundation, at the formal competition launch event in Helsinki on June 4. “This competition advances all of those goals, with the aim of inspiring an exemplary museum of the 21st century that is also a meaningful addition to the landscape of Helsinki.”
The Guggenheim is organizing the architectural competition in consultation with the City of Helsinki, the State of Finland, and the Finnish Association of Architects (SAFA). The competition is managed by the London-based firm Malcolm Reading Consultants, a specialist in architectural competitions for arts, heritage, and nonprofit organizations.
An eleven-member jury selected by the Guggenheim, the State of Finland, the City of Helsinki, and SAFA will review the submissions. The jury is chaired by Mark Wigley, professor and Dean of the Graduate School of Architecture, Planning and Preservation of Columbia University, and includes:
- Mikko Aho, Director of City Planning and architect, City of Helsinki
- Jeanne Gang, Founder and Principal, Studio Gang Architects
- Juan Herreros, Professor and Founder, Estudio Herreros
- Anssi Lassila, Architect, Founder, OOPEAA Office for Peripheral Architecture
- Erkki Leppävuori, President and CEO, VTT Technical Research Centre of Finland
- Rainer Mahlamäki, Professor and Founder, Lahdelma & Mahlamäki Architects
- Helena Säteri, Director General, Ministry of the Environment, Finland
- Nancy Spector, Deputy Director and Jennifer and David Stockman Chief Curator, Solomon R. Guggenheim Foundation
- Yoshiharu Tsukamoto, Founder, Atelier Bow-Wow
- Ritva Viljanen, Deputy Mayor, City of Helsinki
Note: Guggenheim Director Richard Armstrong will attend the jury’s deliberations in an honorary, non-voting capacity.
Anonymous submissions for Stage One of the competition are due September 10, 2014. The jury will meet in Helsinki and select six finalists from the submissions made during Stage One. Submissions will be judged on the basis of their architectural design, relationship to the site and the cityscape, practicality for users, sustainability (including criteria for the use of materials), and feasibility. An online exhibition will enable the public to view all entries in the first stage, with special prominence given to the 30 highest-rated submissions.
In November 2014, the Guggenheim will announce the finalists and Stage Two of the competition will begin. Shortlisted firms or individuals will have until March 2015 to make final submissions, and the winner will be announced in June 2015. The City of Helsinki and the State of Finland are expected to deliberate on whether to proceed with the construction and development of the museum after the competition concludes.
For further information, the public and interested architects are invited to visit the competition website.
Related Stories
K-12 Schools | May 13, 2024
S.M.A.R.T. campus combines 3 schools on one site
From the start of the design process for Santa Clara Unified School District’s new preK-12 campus, discussions moved beyond brick-and-mortar to focus on envisioning the future of education in Silicon Valley.
University Buildings | May 10, 2024
UNC Chapel Hill’s new medical education building offers seminar rooms and midsize classrooms—and notably, no lecture halls
The University of North Carolina at Chapel Hill has unveiled a new medical education building, Roper Hall. Designed by The S/L/A/M Collaborative (SLAM) and Flad Architects, the UNC School of Medicine’s new building intends to train new generations of physicians through dynamic and active modes of learning.
Sustainability | May 10, 2024
Perkins&Will’s first ESG report discloses operational performance data across key metrics
Perkins&Will recently released its first ESG report that discloses the firm’s operational performance data across key metrics and assesses its strengths and opportunities.
MFPRO+ News | May 10, 2024
HUD strengthens flood protection rules for new and rebuilt residential buildings
The U.S. Department of Housing and Urban Development (HUD) issued more stringent flood protection requirements for new and rebuilt homes that are developed with, or financed with, federal funds. The rule strengthens standards by increasing elevations and flood-proofing requirements of new properties in areas at risk of flooding.
Government Buildings | May 10, 2024
New federal buildings must be all-electric by 2030
A new Biden Administration rule bans the use of fossil fuels in new federal buildings beginning in 2030. The announcement came despite longstanding opposition to the rule by the natural gas industry.
Sustainable Development | May 10, 2024
Nature as the city: Why it’s time for a new framework to guide development
NBBJ leaders Jonathan Ward and Margaret Montgomery explore five inspirational ideas they are actively integrating into projects to ensure more healthy, natural cities.
Mass Timber | May 8, 2024
Portland's Timberview VIII mass timber multifamily development will offer more than 100 affordable units
An eight-story, 72,000-sf mass timber apartment building in Portland, Ore., topped out this winter and will soon offer over 100 affordable units. The structure is the tallest affordable housing mass timber building and the first Type IV-C affordable housing building in the city.
Architects | May 8, 2024
Ivan O’Garro, AIA joins LEO A DALY as a vice president
Integrated design firm LEO A DALY welcomes Ivan O’Garro, AIA, as a vice president and managing principal of its Atlanta studio.
K-12 Schools | May 7, 2024
World's first K-12 school to achieve both LEED for Schools Platinum and WELL Platinum
A new K-12 school in Washington, D.C., is the first school in the world to achieve both LEED for Schools Platinum and WELL Platinum, according to its architect, Perkins Eastman. The John Lewis Elementary School is also the first school in the District of Columbia designed to achieve net-zero energy (NZE).
Healthcare Facilities | May 6, 2024
Hospital construction costs for 2024
Data from Gordian breaks down the average cost per square foot for a three-story hospital across 10 U.S. cities.

















