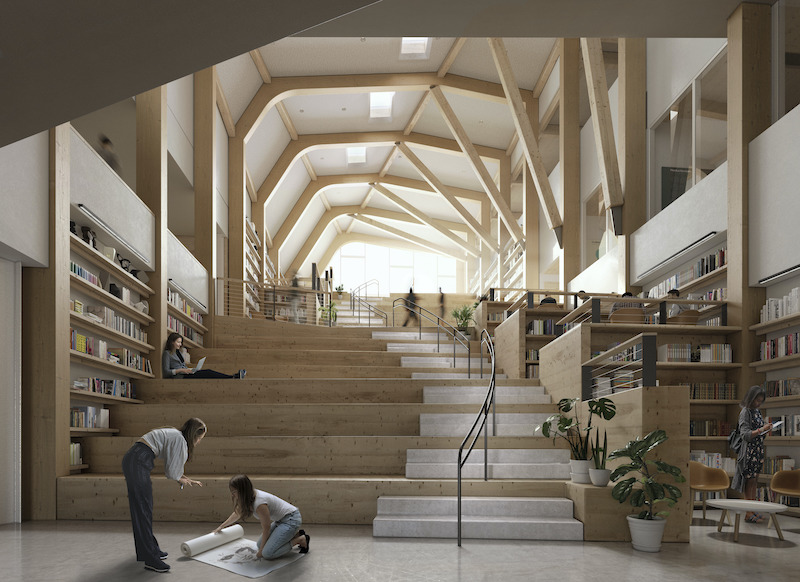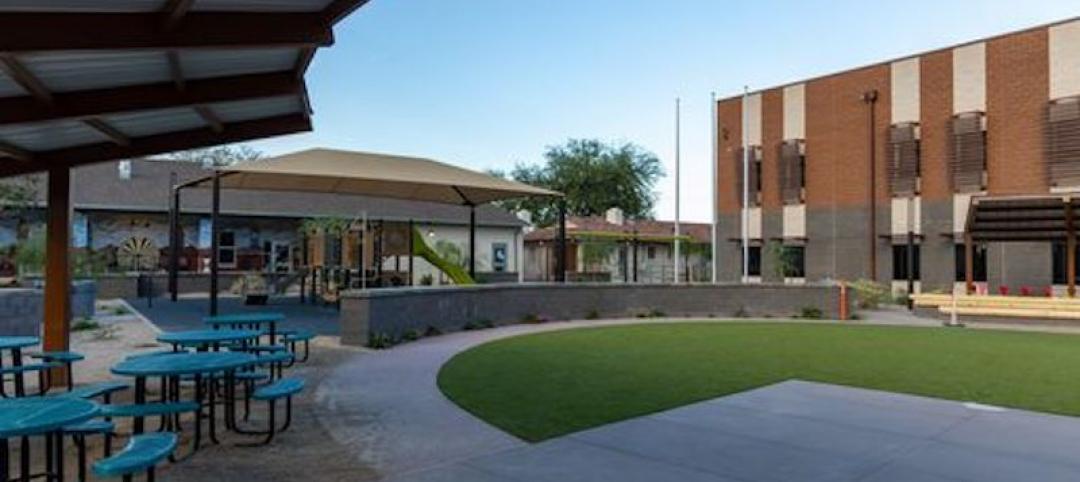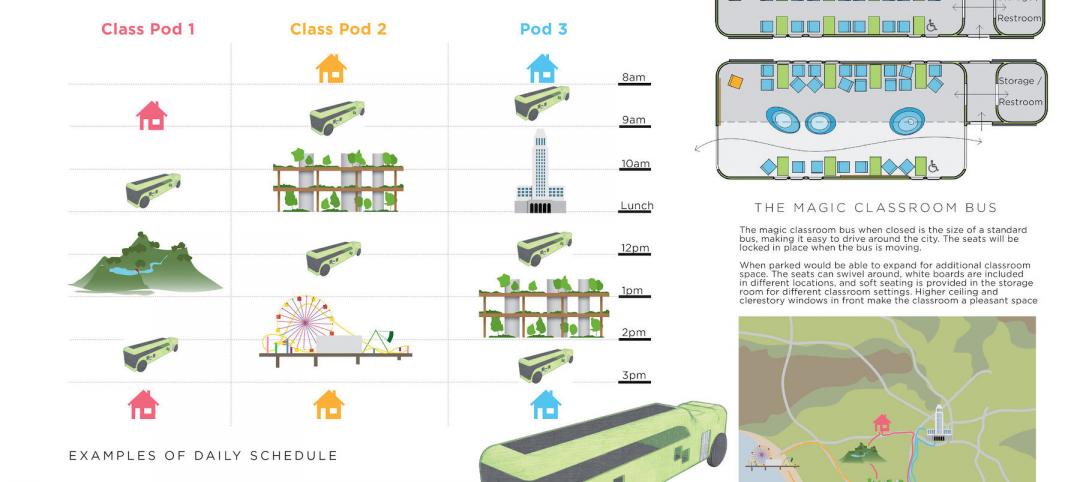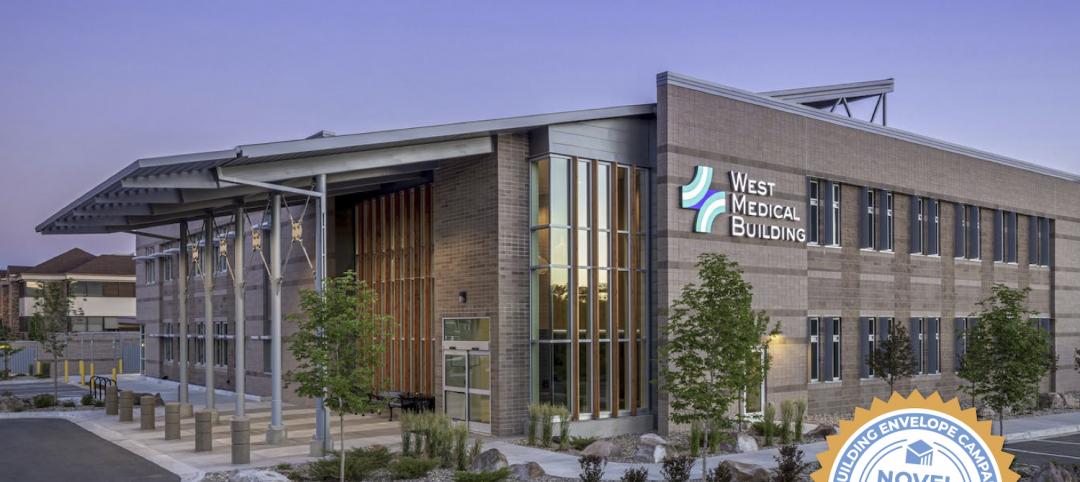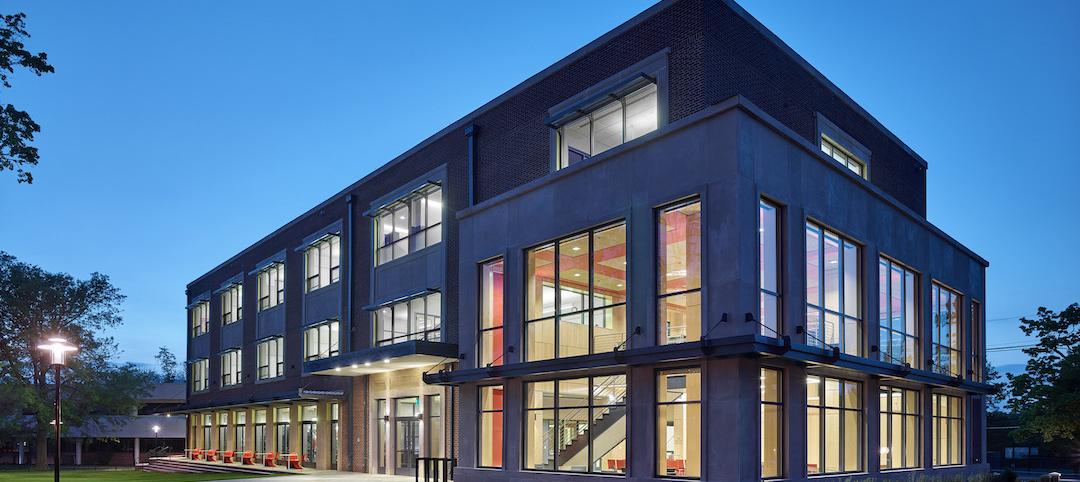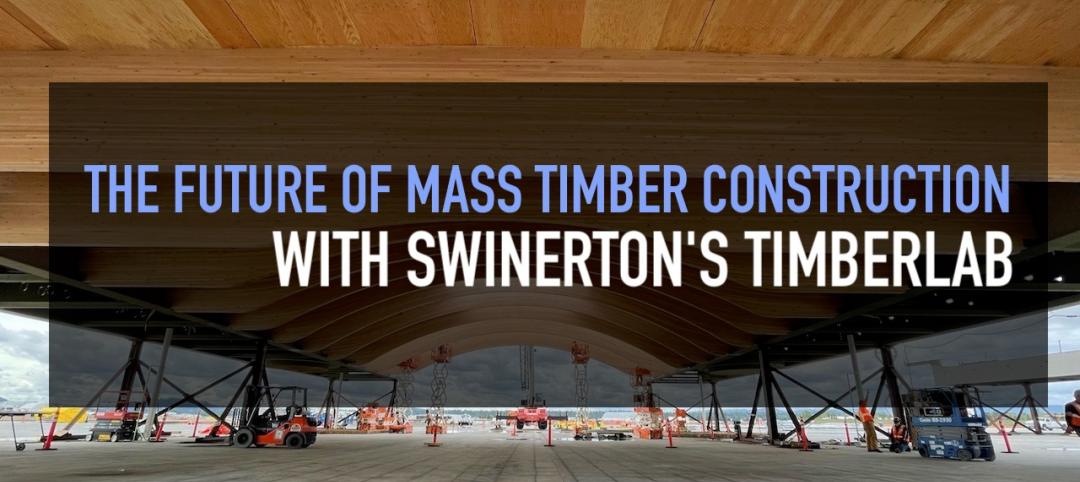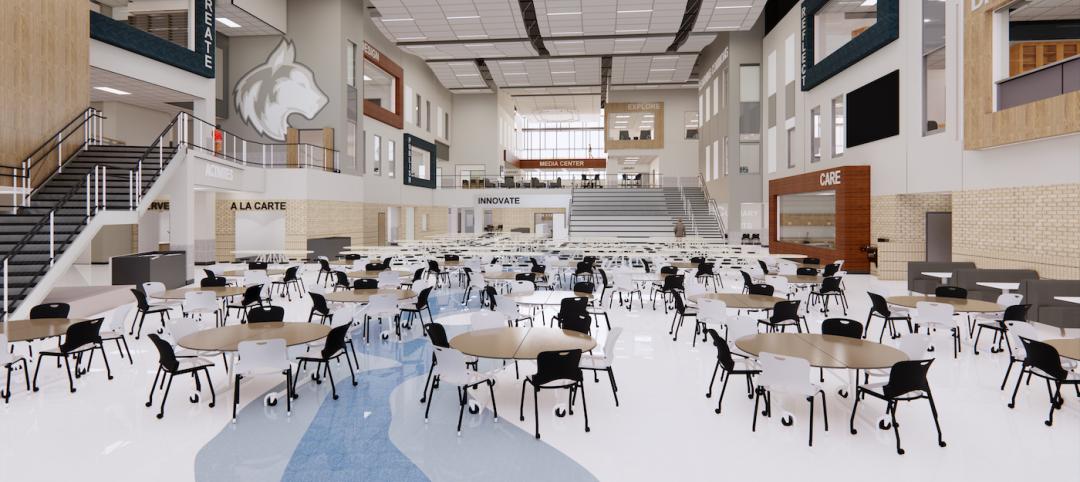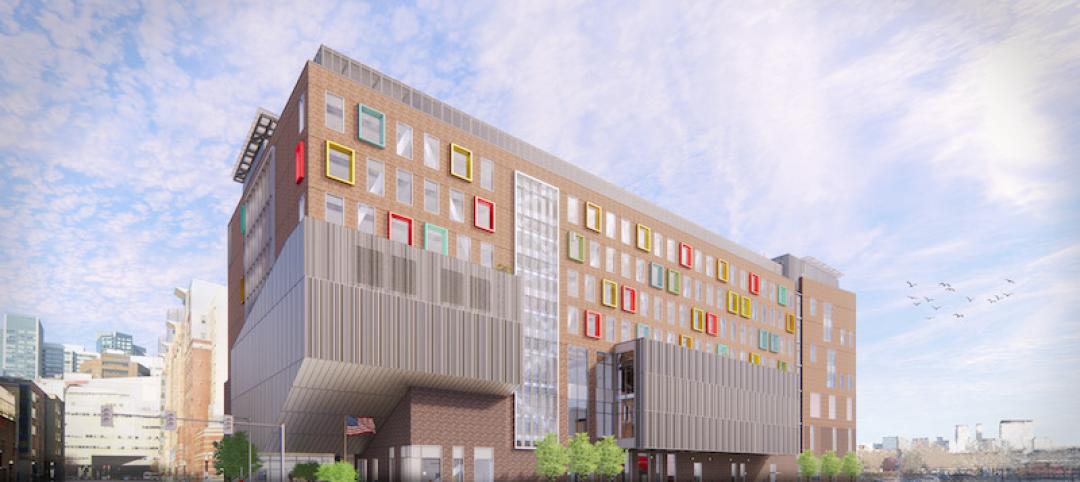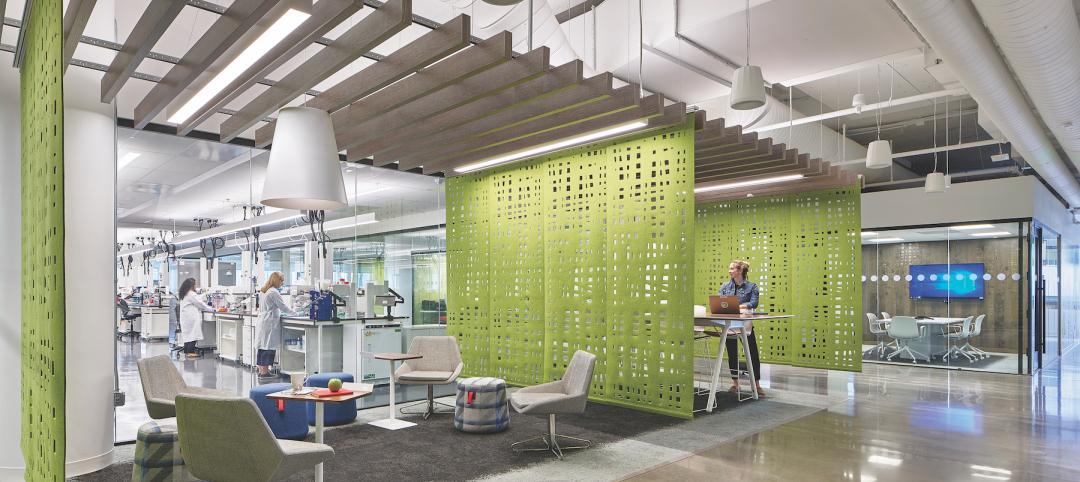A new three-story academic building is being added to the Burr and Burton Academy in Manchester, Vermont.
The 25,000-sf expansion, designed by KaTO and ZGF Architects, will comprise interdisciplinary classrooms and the school’s library on BBA’s upper campus. The building is organized around a central commons that will house the school’s library, which has been reimagined as a lively environment that encourages activity and interaction. Spaces for individual work and study will also be included.
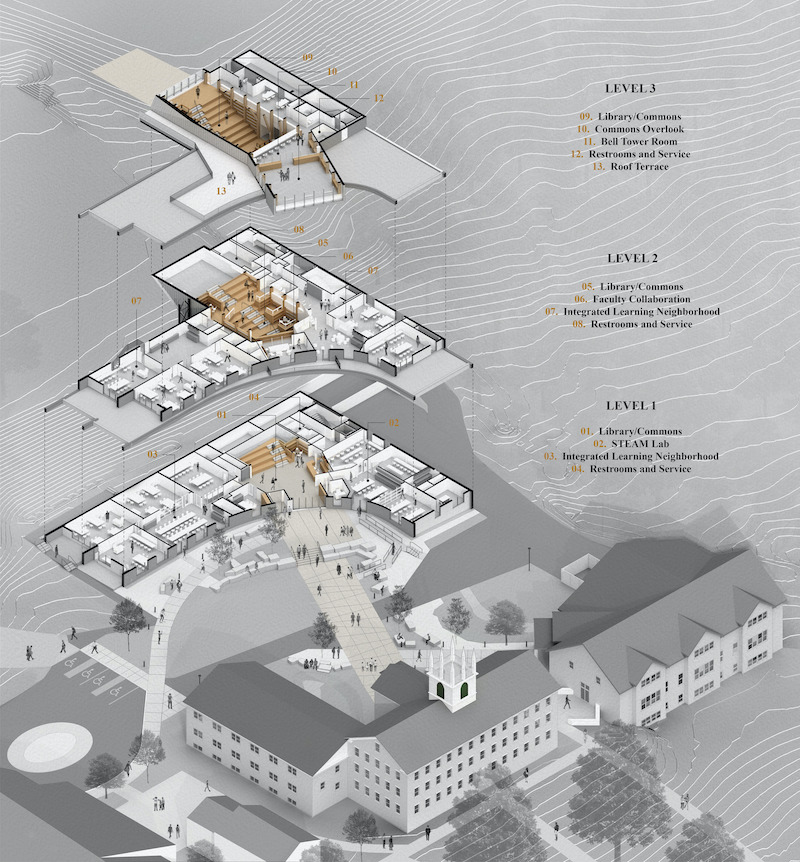
The library will be built from CLT and glulam and reflect the surrounding mountainous landscape. Mass timber was selected to help support student health and success as a growing body of research suggests it has psychological health and well-being benefits such as reduced stress and lower blood pressure.
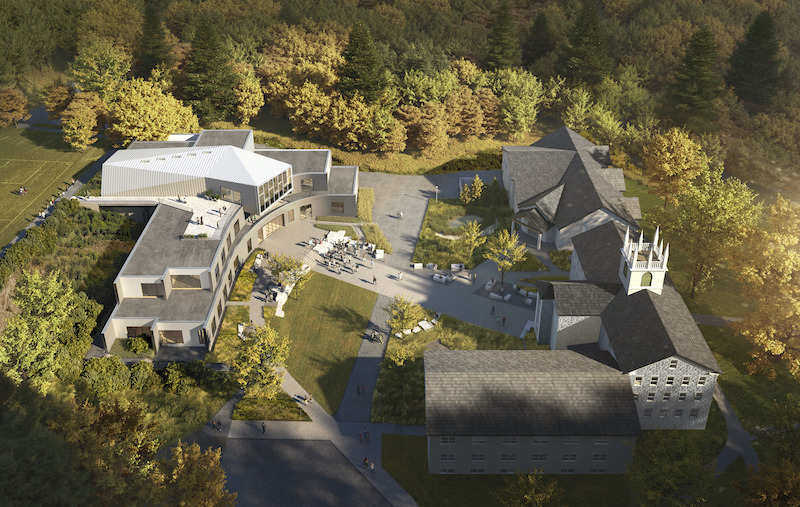
The building will be divided into four distinct learning neighborhoods that support different levels of flexibility and types of activity. A STEAM neighborhood will co-locate a student maker shop with specialty equipment, a computer laboratory, and a learning space. These spaces will be connected by operable garage doors that can be opened to form a greater Maker Commons.
Designed to be net-zero ready, the new facility will include electric-run HVAC sysxtems, an air-to-water heat pump, and the timber structure for the building commons. The expansion will welcome its first students in fall 2021.
Related Stories
K-12 Schools | Nov 14, 2021
New Blackwater Community School completed for Gila River Indian Community, in Arizona
Construction on the new Blackwater Community School, a two-story structure on the Gila River Indian Community, located southeast of Phoenix, Arizona, was completed on August 31, 2021.
K-12 Schools | Nov 10, 2021
K-12 school design innovation: 'Learning Everywhere' and the mobile classroom
Last September, AIA San Francisco awarded the Professional Category in its 2021 Future Classroom Competition to a five-person team from Culver City, Calif.-based Berliner Architects. The firm was selected for its “Learning Everywhere” idea that features a mobile strategy for education at school, home, on field trips, and in transit. BD+C's John Caulfield discuss that concept with Richard Berliner, AIA, Principal, Berliner Architects.
Cladding and Facade Systems | Oct 26, 2021
14 projects recognized by DOE for high-performance building envelope design
The inaugural class of DOE’s Better Buildings Building Envelope Campaign includes a medical office building that uses hybrid vacuum-insulated glass and a net-zero concrete-and-timber community center.
Education Facilities | Oct 20, 2021
Kenneth K.T. Yen Humanities Building completes for The Pennington School
Voith & Mactavish Architects designed the project.
| Oct 14, 2021
The future of mass timber construction, with Swinerton's Timberlab
In this exclusive for HorizonTV, BD+C's John Caulfield sat down with three Timberlab leaders to discuss the launch of the firm and what factors will lead to greater mass timber demand.
University Buildings | Sep 28, 2021
Designing for health sciences education: Specialty instruction and human anatomy labs
It is a careful balance within any educational facility to provide both multidisciplinary, multiuse spaces and special-use spaces that serve particular functions.
| Sep 20, 2021
K-12 school design trends for 2021, with Wold's Vaughn Dierks
K-12 school design exert Vaughn Dierks discusses the latest K-12 school design trends and needs.
Education Facilities | Sep 7, 2021
High-rise public school set for construction in Boston
HMFH is designing the project.
Laboratories | Aug 31, 2021
Pandemic puts science and technology facilities at center stage
Expanding demand for labs and life science space is spurring new construction and improvements in existing buildings.
Giants 400 | Aug 30, 2021
2021 Giants 400 Report: Ranking the largest architecture, engineering, and construction firms in the U.S.
The 2021 Giants 400 Report includes more than 130 rankings across 25 building sectors and specialty categories.


