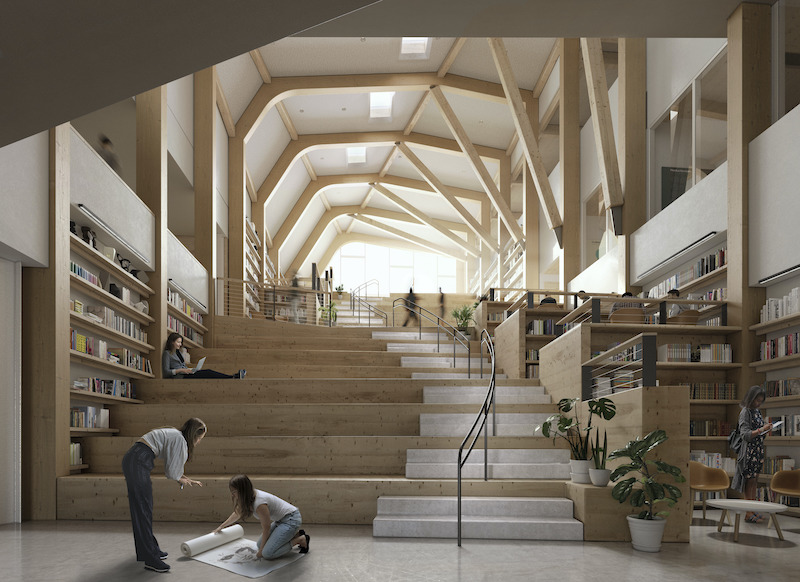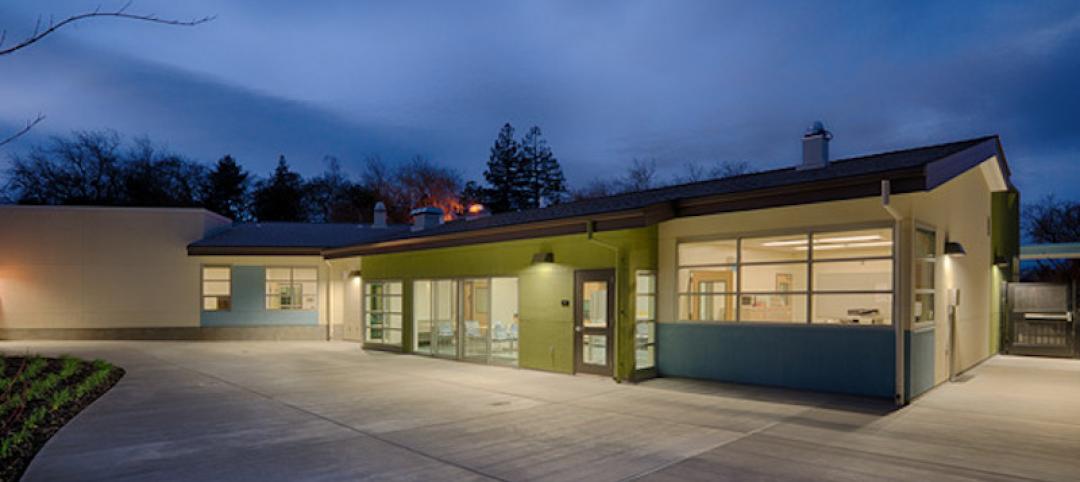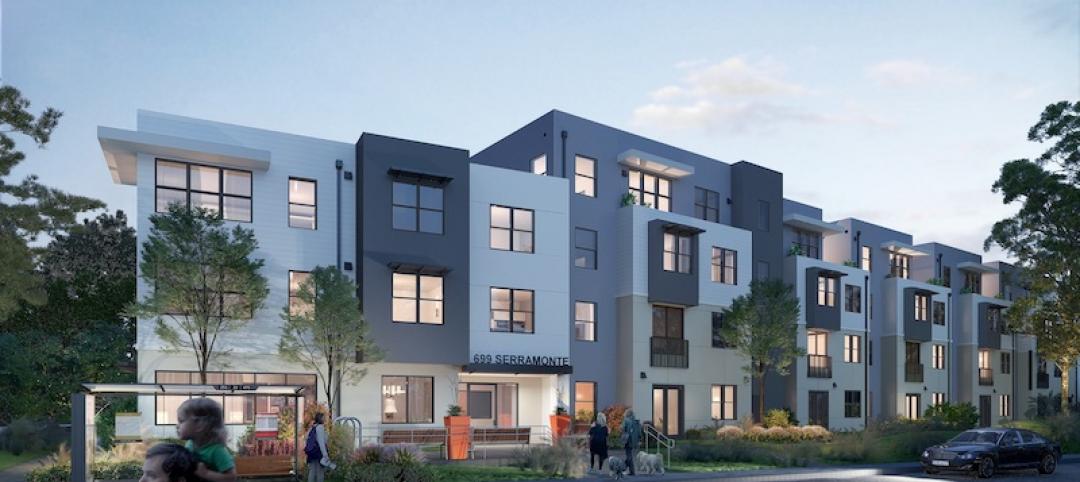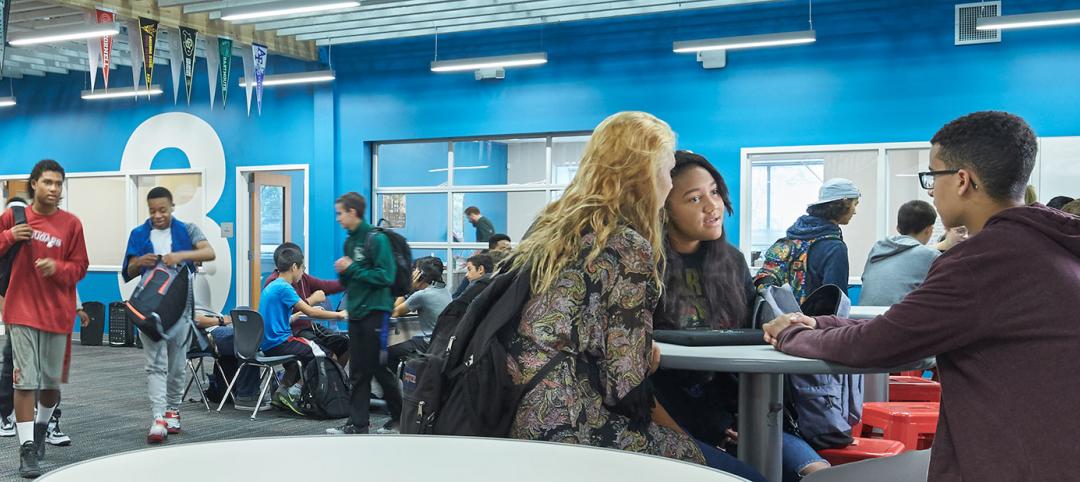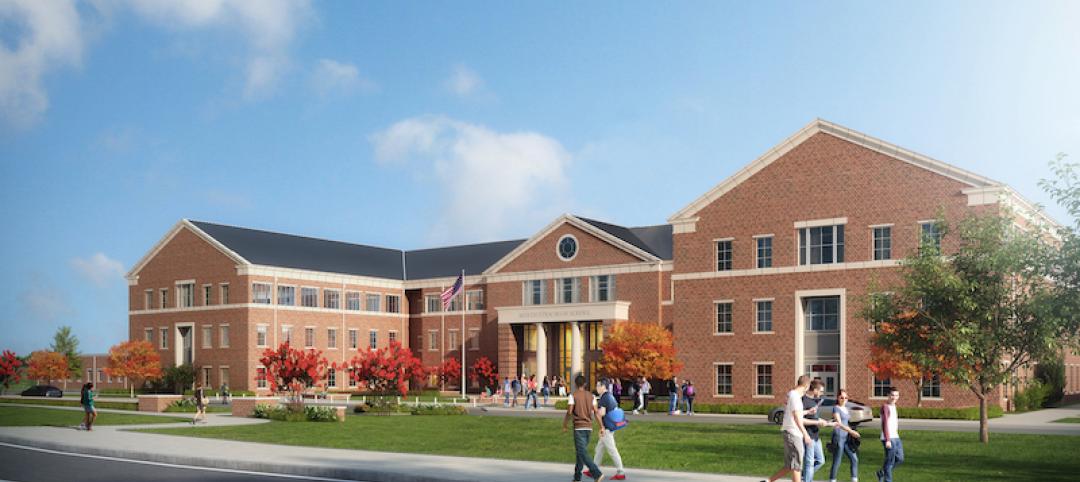A new three-story academic building is being added to the Burr and Burton Academy in Manchester, Vermont.
The 25,000-sf expansion, designed by KaTO and ZGF Architects, will comprise interdisciplinary classrooms and the school’s library on BBA’s upper campus. The building is organized around a central commons that will house the school’s library, which has been reimagined as a lively environment that encourages activity and interaction. Spaces for individual work and study will also be included.
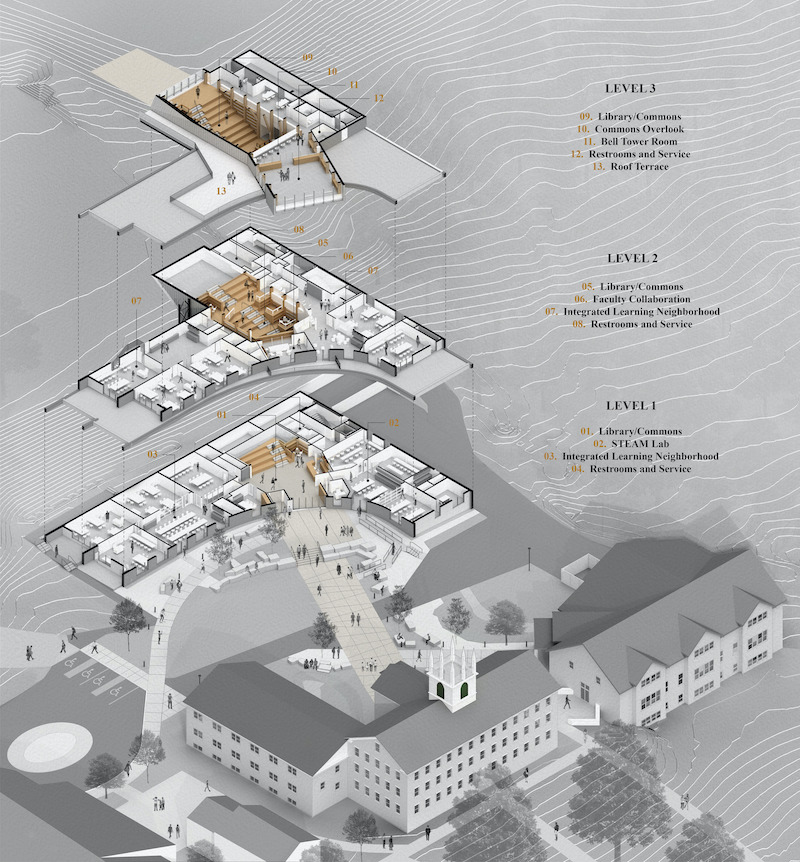
The library will be built from CLT and glulam and reflect the surrounding mountainous landscape. Mass timber was selected to help support student health and success as a growing body of research suggests it has psychological health and well-being benefits such as reduced stress and lower blood pressure.
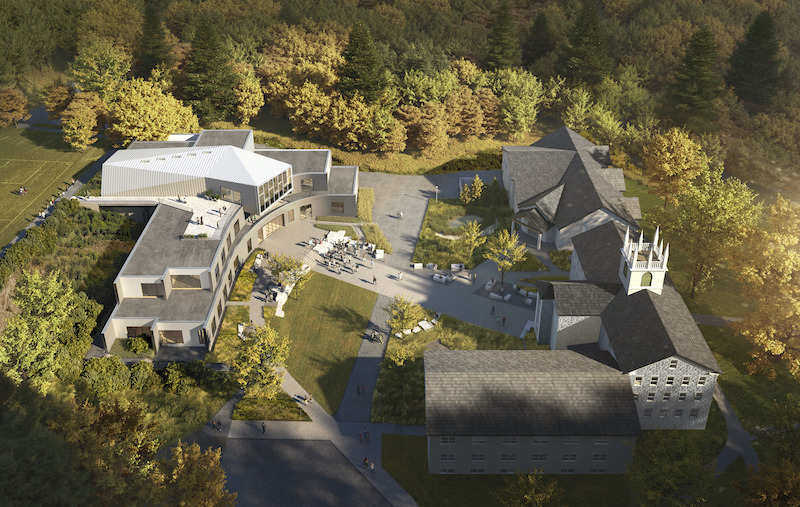
The building will be divided into four distinct learning neighborhoods that support different levels of flexibility and types of activity. A STEAM neighborhood will co-locate a student maker shop with specialty equipment, a computer laboratory, and a learning space. These spaces will be connected by operable garage doors that can be opened to form a greater Maker Commons.
Designed to be net-zero ready, the new facility will include electric-run HVAC sysxtems, an air-to-water heat pump, and the timber structure for the building commons. The expansion will welcome its first students in fall 2021.
Related Stories
Airports | Sep 10, 2020
The Weekly show: Curtis Fentress, FAIA, on airport design, and how P3s are keeping university projects alive
The September 10 episode of BD+C's "The Weekly" is available for viewing on demand.
Giants 400 | Aug 28, 2020
2020 Giants 400 Report: Ranking the nation's largest architecture, engineering, and construction firms
The 2020 Giants 400 Report features more than 130 rankings across 25 building sectors and specialty categories.
University Buildings | Jul 24, 2020
A hybrid learning approach could redefine higher education
Universities reassess current assets to determine growth strategies.
Laboratories | Jul 24, 2020
Customized labs give universities a recruiting edge
CO Architects is among a handful of firms that caters to this trend.
Education Facilities | Jul 16, 2020
Kennedy Middle School’s new Administration/Family Center
HED designed the project.
Coronavirus | Mar 30, 2020
Learning from covid-19: Campuses are poised to help students be happier
Overcoming isolation isn’t just about the technological face to face, it is about finding meaningful connection and “togetherness”.
Education Facilities | Mar 3, 2020
Carisima Koenig, AIA, joins Perkins Eastman as Associate Higher Education Practice Leader
Perkins Eastman as Associate Higher Education Practice Leader
Multifamily Housing | Feb 26, 2020
School districts in California are stepping in to provide affordable housing for faculty and staff
One high school district in Daly City has broken ground on 122-apartment building.
Architects | Feb 24, 2020
Design for educational equity
Can architecture not only shape lives, but contribute to a more equitable and just society for marginalized people?
Education Facilities | Dec 5, 2019
A new Atlanta-area STEM magnet school will feature a flexible modular design
The design firm Cooper Carry combined three of its practice studios to collaborate on this project.


