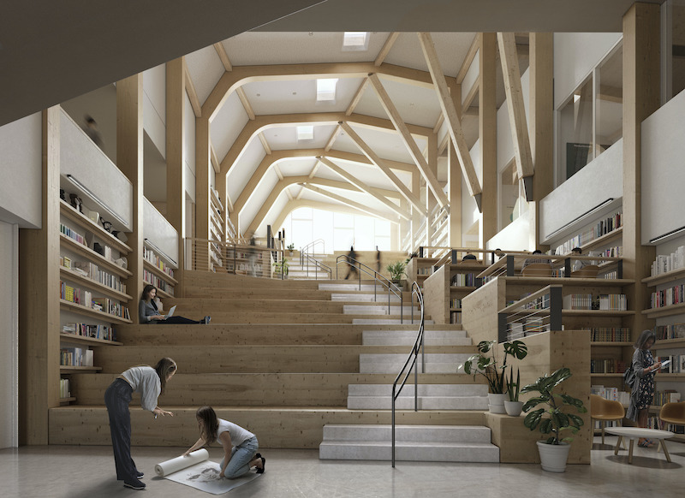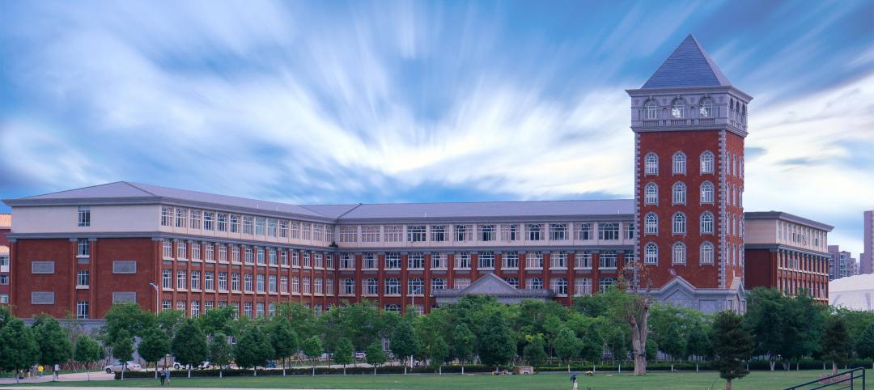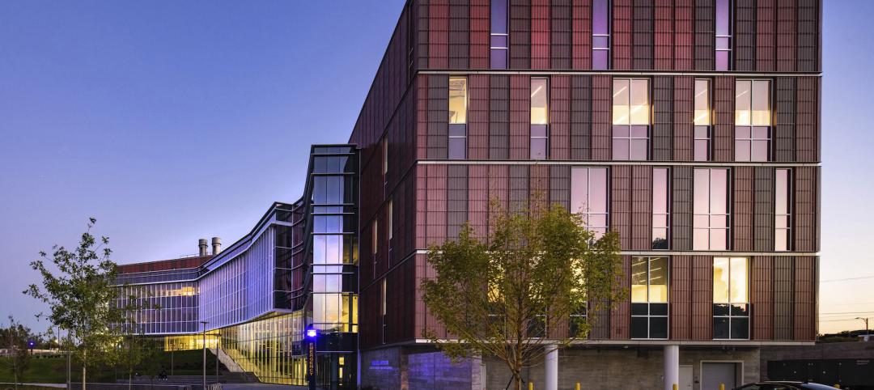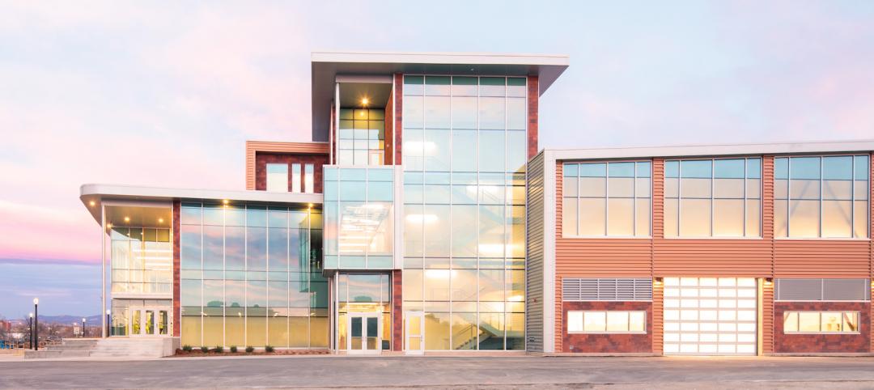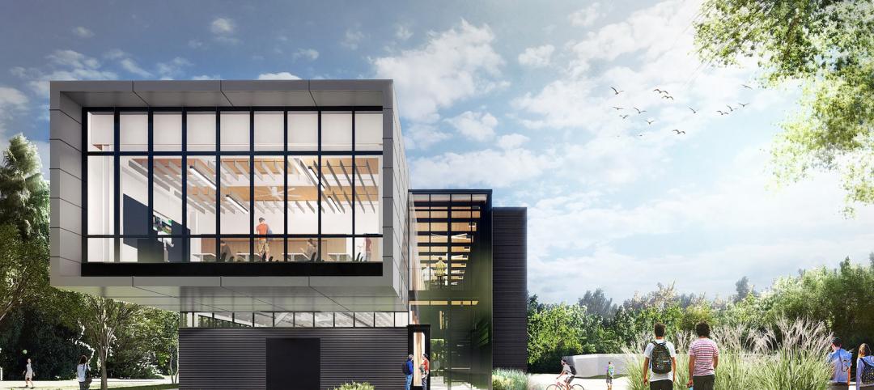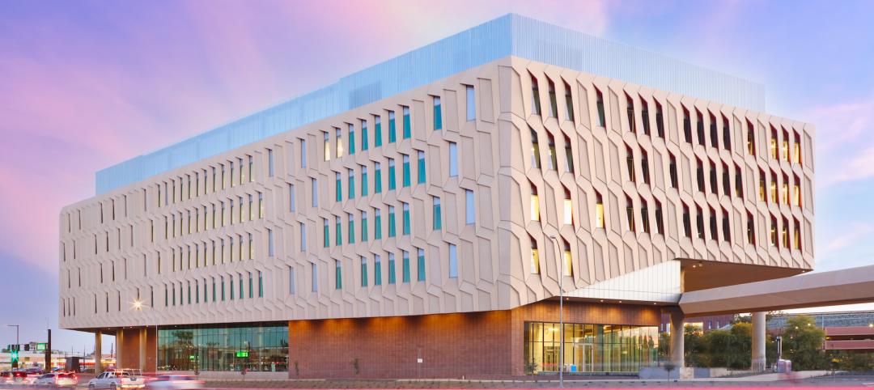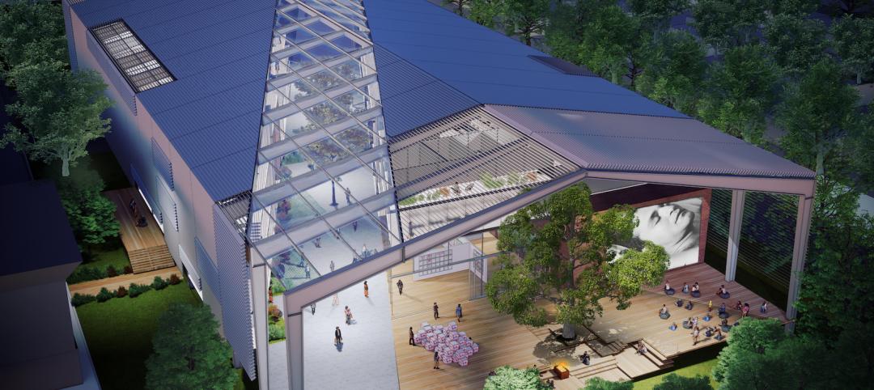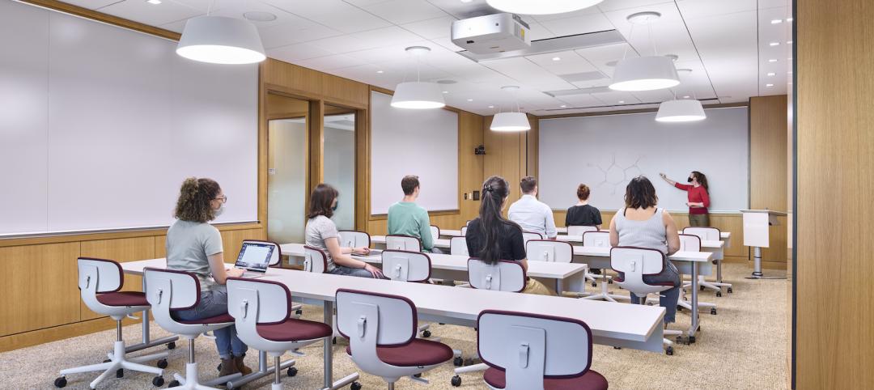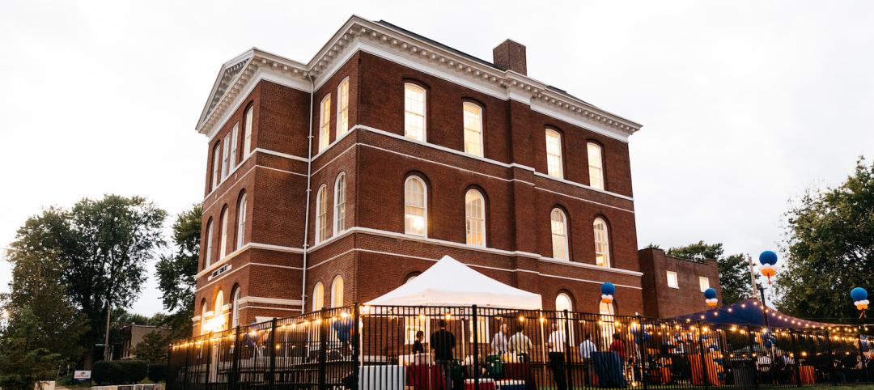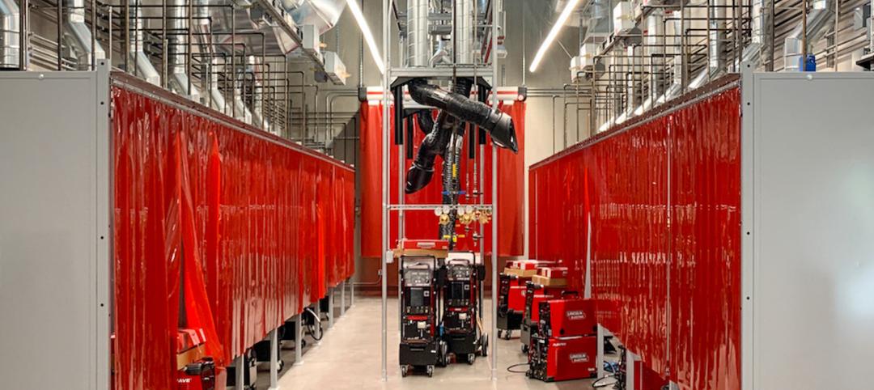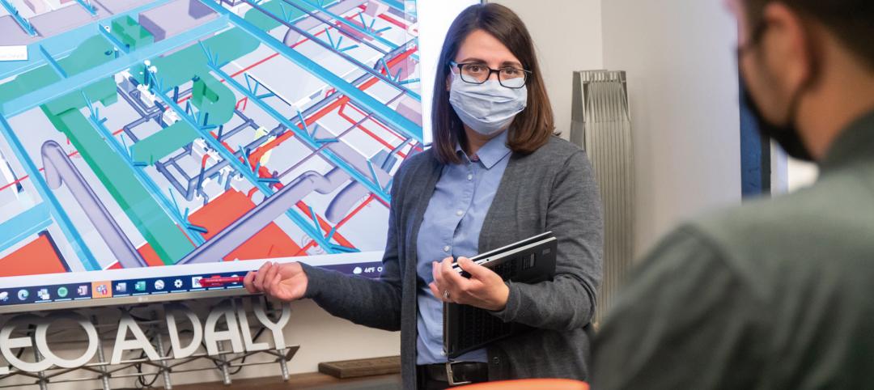A new three-story academic building is being added to the Burr and Burton Academy in Manchester, Vermont.
The 25,000-sf expansion, designed by KaTO and ZGF Architects, will comprise interdisciplinary classrooms and the school’s library on BBA’s upper campus. The building is organized around a central commons that will house the school’s library, which has been reimagined as a lively environment that encourages activity and interaction. Spaces for individual work and study will also be included.
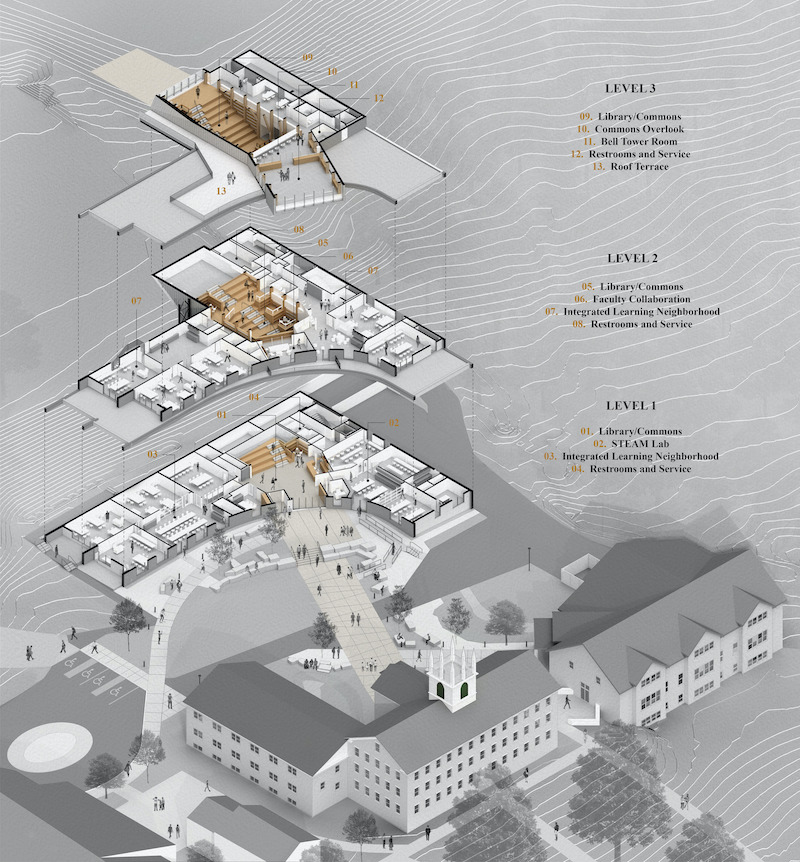
The library will be built from CLT and glulam and reflect the surrounding mountainous landscape. Mass timber was selected to help support student health and success as a growing body of research suggests it has psychological health and well-being benefits such as reduced stress and lower blood pressure.
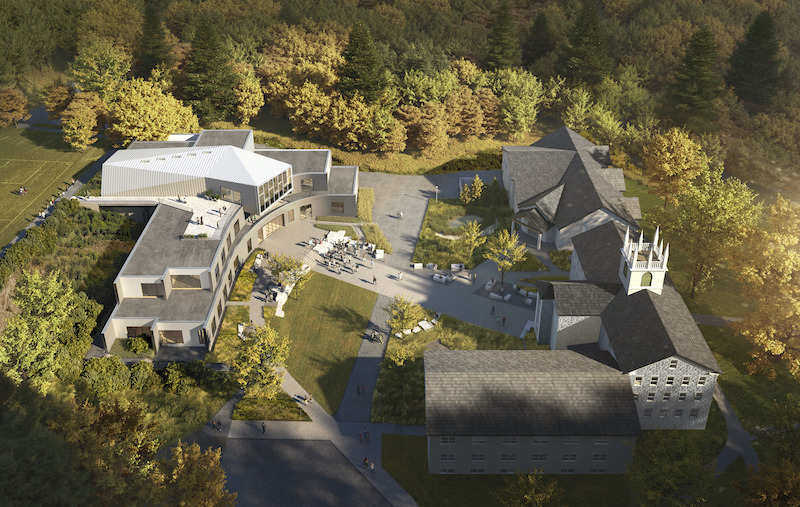
The building will be divided into four distinct learning neighborhoods that support different levels of flexibility and types of activity. A STEAM neighborhood will co-locate a student maker shop with specialty equipment, a computer laboratory, and a learning space. These spaces will be connected by operable garage doors that can be opened to form a greater Maker Commons.
Designed to be net-zero ready, the new facility will include electric-run HVAC sysxtems, an air-to-water heat pump, and the timber structure for the building commons. The expansion will welcome its first students in fall 2021.
Related Stories
Higher Education | Mar 24, 2022
Higher education sector sees 19 percent reduction in facilities investments
Colleges and universities face a growing backlog of capital needs and funding shortfalls, according to Gordian’s 2022 State of Facilities in Higher Education report.
Projects | Mar 16, 2022
Tomorrow’s STEM leaders get a state-of-the-art research complex
In February, North Carolina Agriculture and Technical State University (NC A&T) opened its new Engineering Research & Innovation Complex (ERIC).
University Buildings | Mar 7, 2022
A new facility can offer thousands of equine therapy sessions a year
At its new Spur campus in Denver, Colorado State University (CSU) will bring its expertise to the public by offering free educational experiences to visitors of all ages. Spur’s three buildings—Hydro, Terra, and Vida—will focus, respectively, on water, earth, and life.
Higher Education | Mar 1, 2022
SRG Partnership designs a nautically inspired space for maritime science
A community college in Oregon has begun construction on a new building devoted to maritime science. With it, the school hopes to solidify its position as a major industrial and marine technology center in the Pacific Northwest.
Education Facilities | Feb 24, 2022
New ASU science and tech building features innovative sustainability elements
Arizona State University’s Interdisciplinary Science and Technology Building 7, completed in December 2021, was constructed with numerous innovative sustainability elements.
University Buildings | Feb 18, 2022
On-campus performing arts centers and museums can be talent magnets for universities
Cultural facilities are changing the way prospective students and parents view higher education campuses.
University Buildings | Feb 18, 2022
UPenn converts a library past its prime to a tech-integrated learning and maker
In September 2021, Penn reopened its renovated and expanded library as an open center for cross-disciplinary learning, prototyping, and collaboration. Now called Biotech Commons, the 17,000-sf building supports new modes of research by offering a range of spaces and services that is free to be scheduled by any student or faculty member.
University Buildings | Feb 17, 2022
A vacated school in St. Louis is turned into a center where suppliers exchange ideas
In 1871, The Carondelet School, designed by Frederick William Raeder, opened to educate more than 400 children of laborers and manufacturers in St. Louis. The building is getting a second lease on life, as it has undergone a $2 million renovation by goBRANDgo!, a marketing firm for the manufacturing and industrial sectors.
Education Facilities | Feb 17, 2022
Community colleges build new centers for advanced manufacturing training
Portland Community College joins a growing list of community colleges building advanced training facilities to help close the skills gap in manufacturing.
Resiliency | Feb 15, 2022
Design strategies for resilient buildings
LEO A DALY's National Director of Engineering Kim Cowman takes a building-level look at resilient design.


