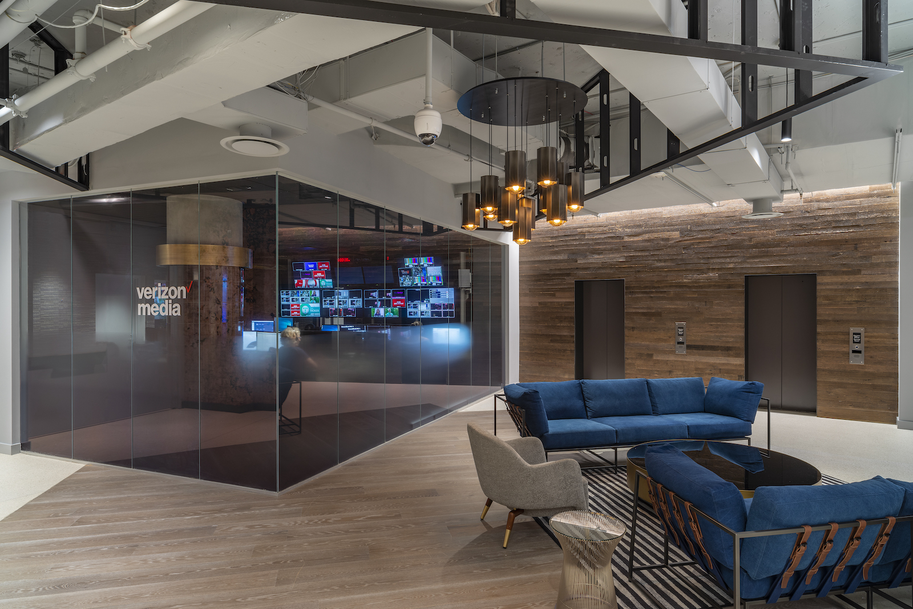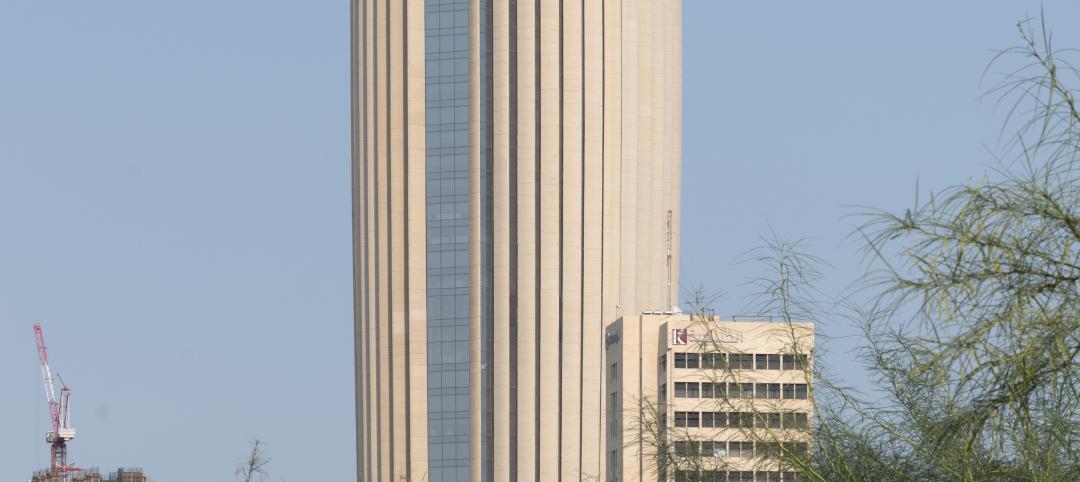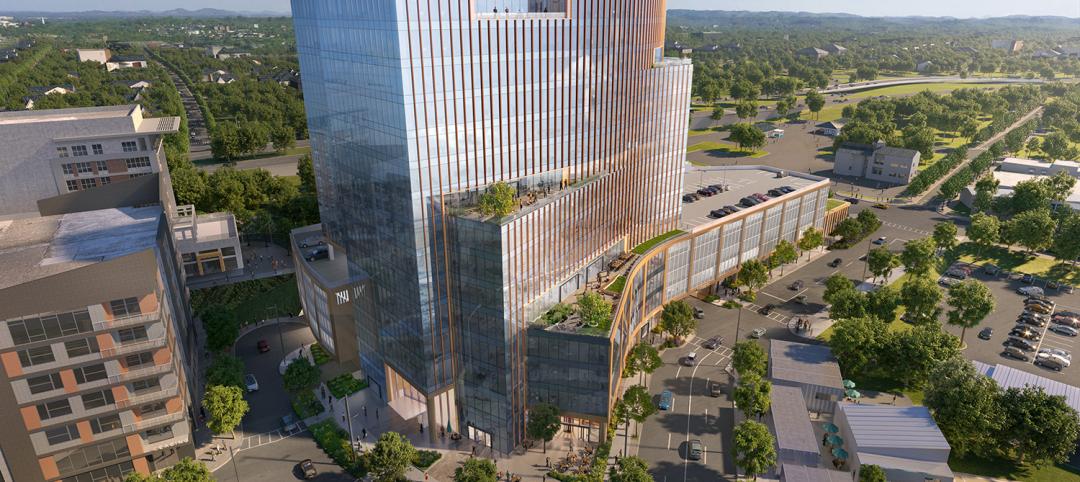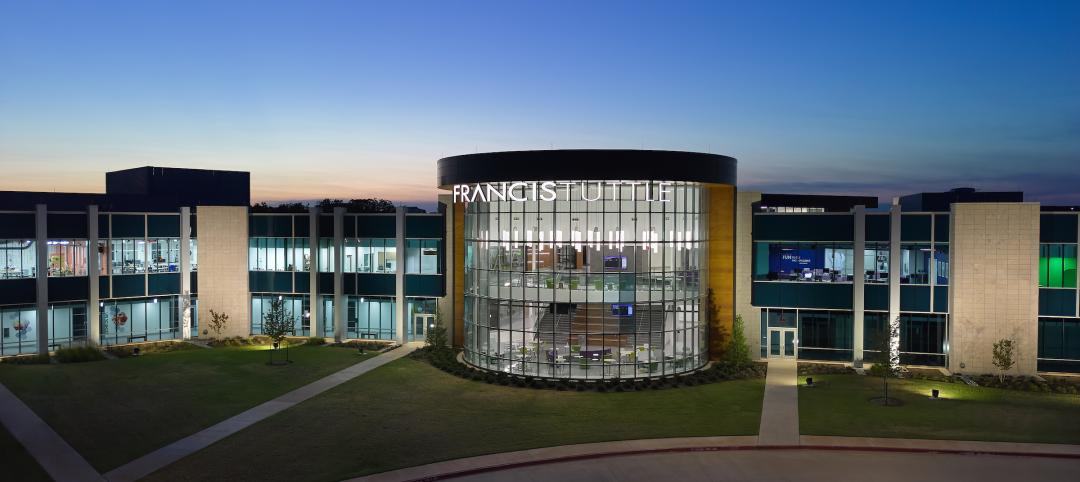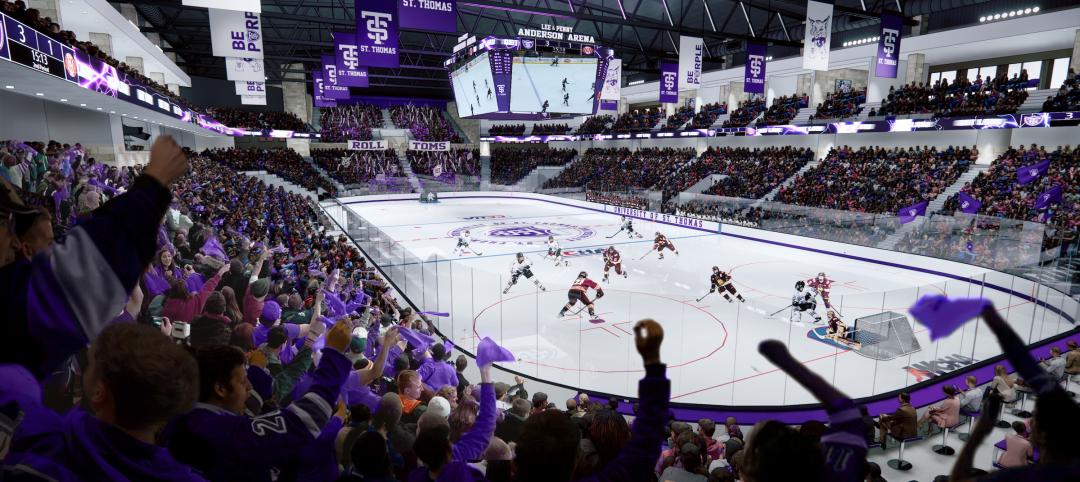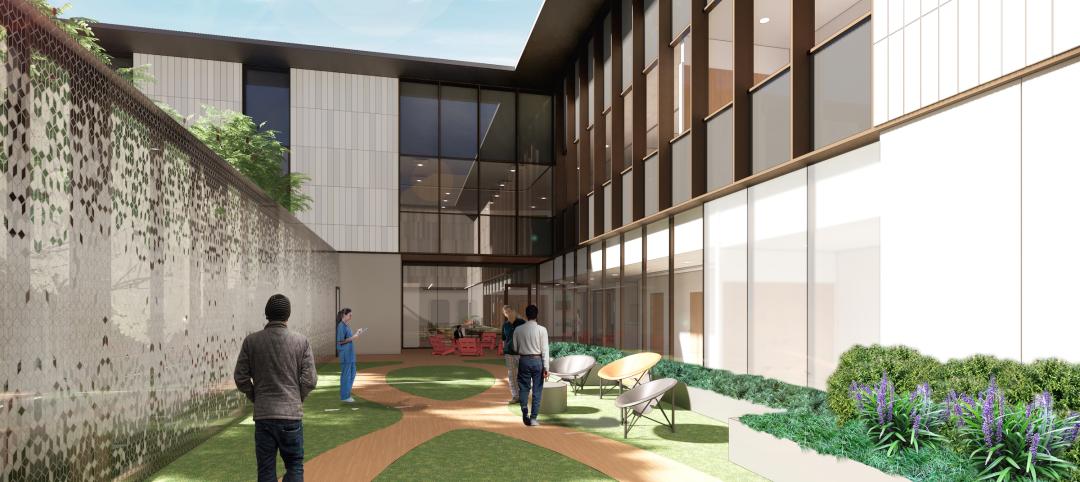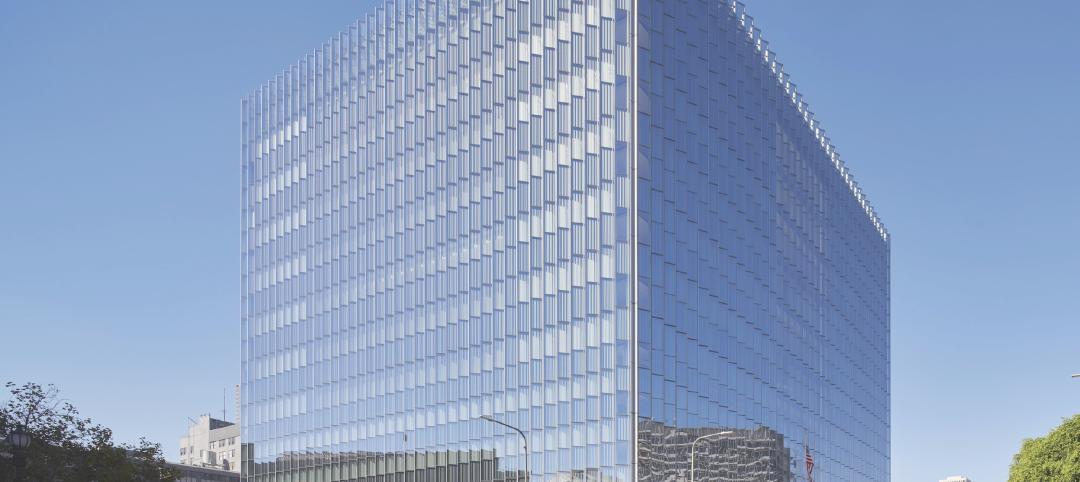Verizon Media, a division of Verizon Communications, Inc., embarked on a project to create a space to house multiple digital brands in Manhattan. The 21,700 sf space at 770 Broadway contains two broadcast studios and control rooms used by Verizon Media’s ecosystem of digital brands such as Yahoo, TechCrunch, HuffPost, RYOT, and MAKERS.
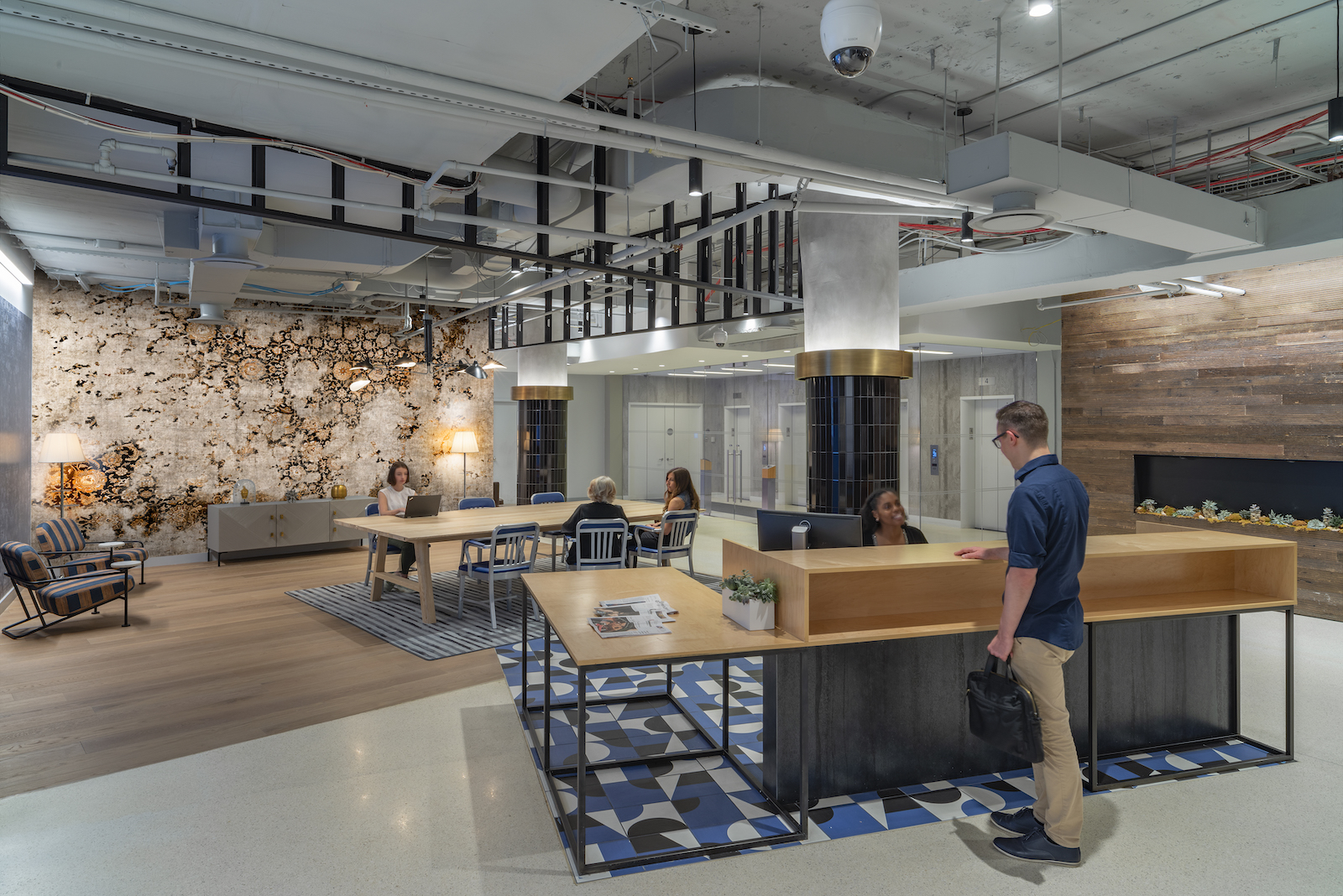
This workplace and broadcast production studio project, headed by Perkins+Will, coincided with the formation of Verizon Media. The chief design aim was to create a signature facility that could foster connection and collaboration across brands.
In addition, Kostow Greenwood Architects, the broadcast production studio architect, highlighted the broadcast production activity and spaces for both staff and visitors. This was particularly challenging, Kostow Greenwood says, because of the inherent nature of broadcast production spaces that require acoustic and visual isolation to maximize productivity in the workspace. The solution included a visible connection between broadcast control rooms and the reception hub area.
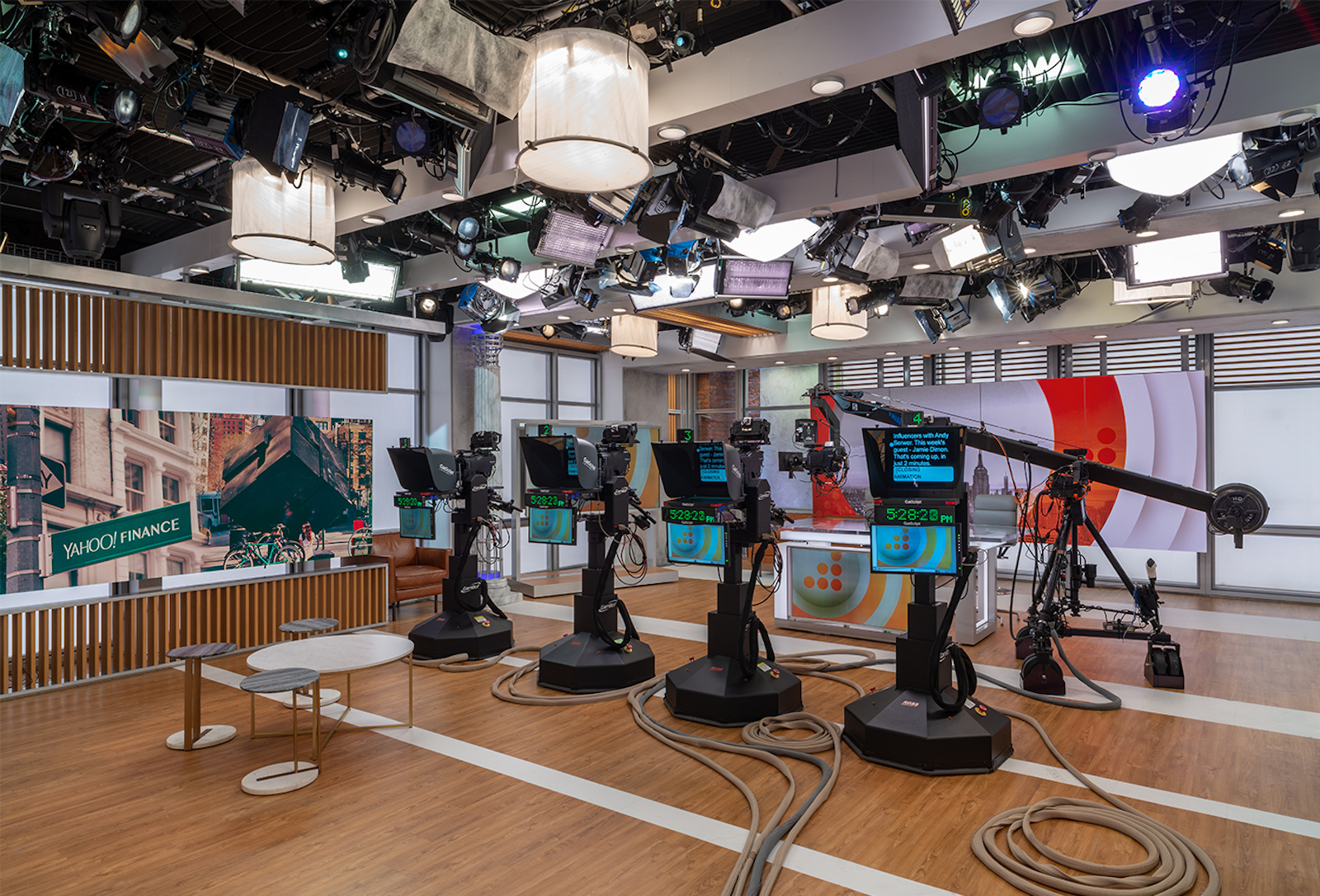
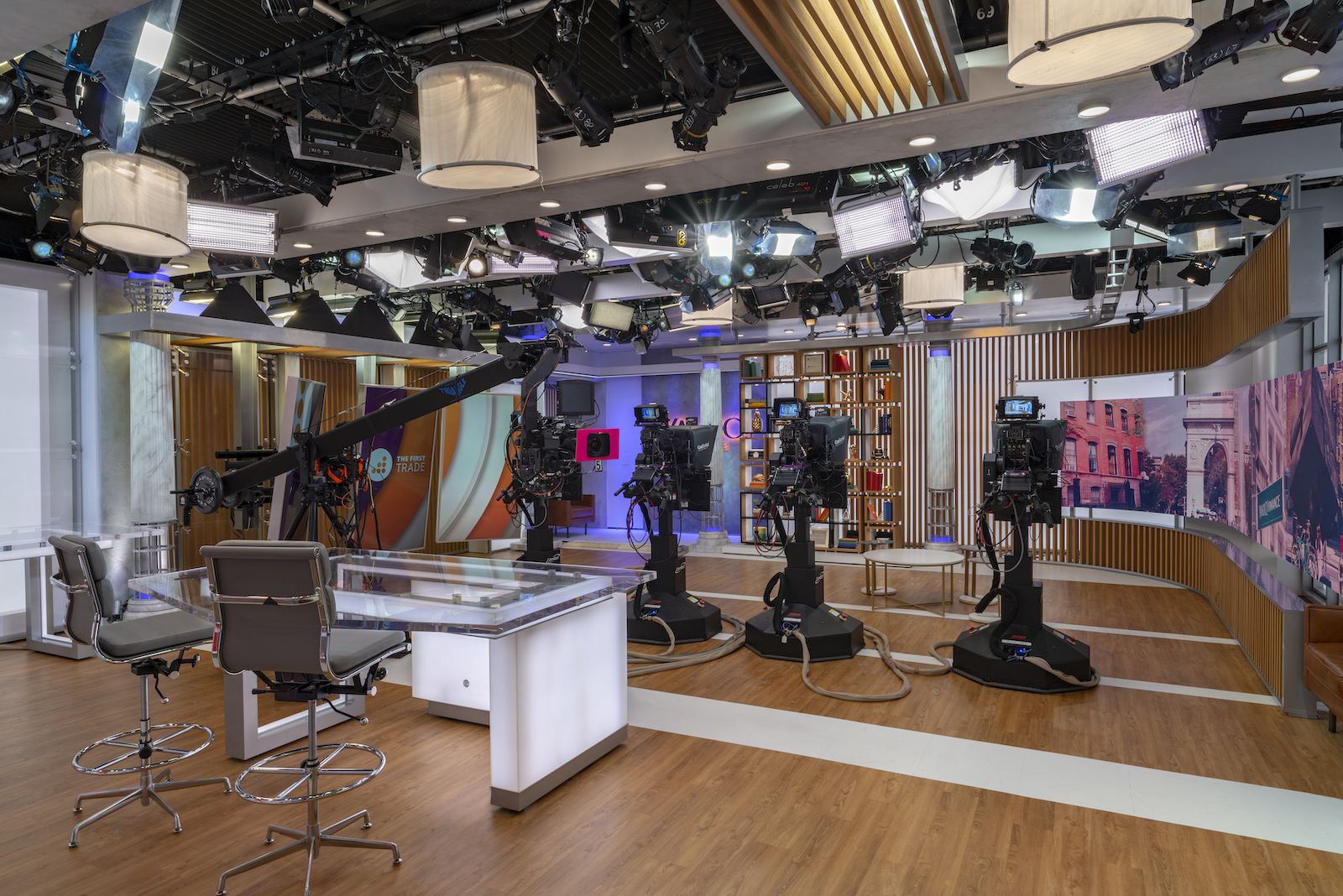
The project team had to be nimble throughout the design process, as the client continued to consolidate staff and productions to a single location as work progressed. This influenced scope and costs, and required the project to respond to broader restacking efforts and facility planning. Also complicating the effort, during the design phase the client negotiated with the building landlord to rededicate building elevators and lobby entrances.
More than half of the floor needed to be functional as a workplace throughout construction. That included support spaces for pantry and food catering. In addition, select broadcast spaces had to continue operations and production as construction progressed.
The design broke down the hierarchy of individual spaces, allowing for movement through hallways and breakout rooms and providing a mix of accessible workspace types. The new reception hub serves as both a gateway for visitors and lounge-like workstation for staff meetings, off camera interviews, and editing.
Each control room has a dedicated audio booth providing multiple positions with visual connectivity to the control room, reception hub and beyond. Studio A was upgraded for Yahoo Finance, which expanded to full-time production while relocating from another Verizon Media property. New broadcast hardware, LED lighting, and controls enhanced production capabilities for current and future programming, while a new, custom set maximized the possible shooting angles from all four corners of the room.
Studio B was outfitted for flexible programming by varying brands. This studio received new broadcast hardware, LED lighting, and controls to advance technical capabilities. An existing truss grid was expanded to optimize shooting angles at multiple corners.
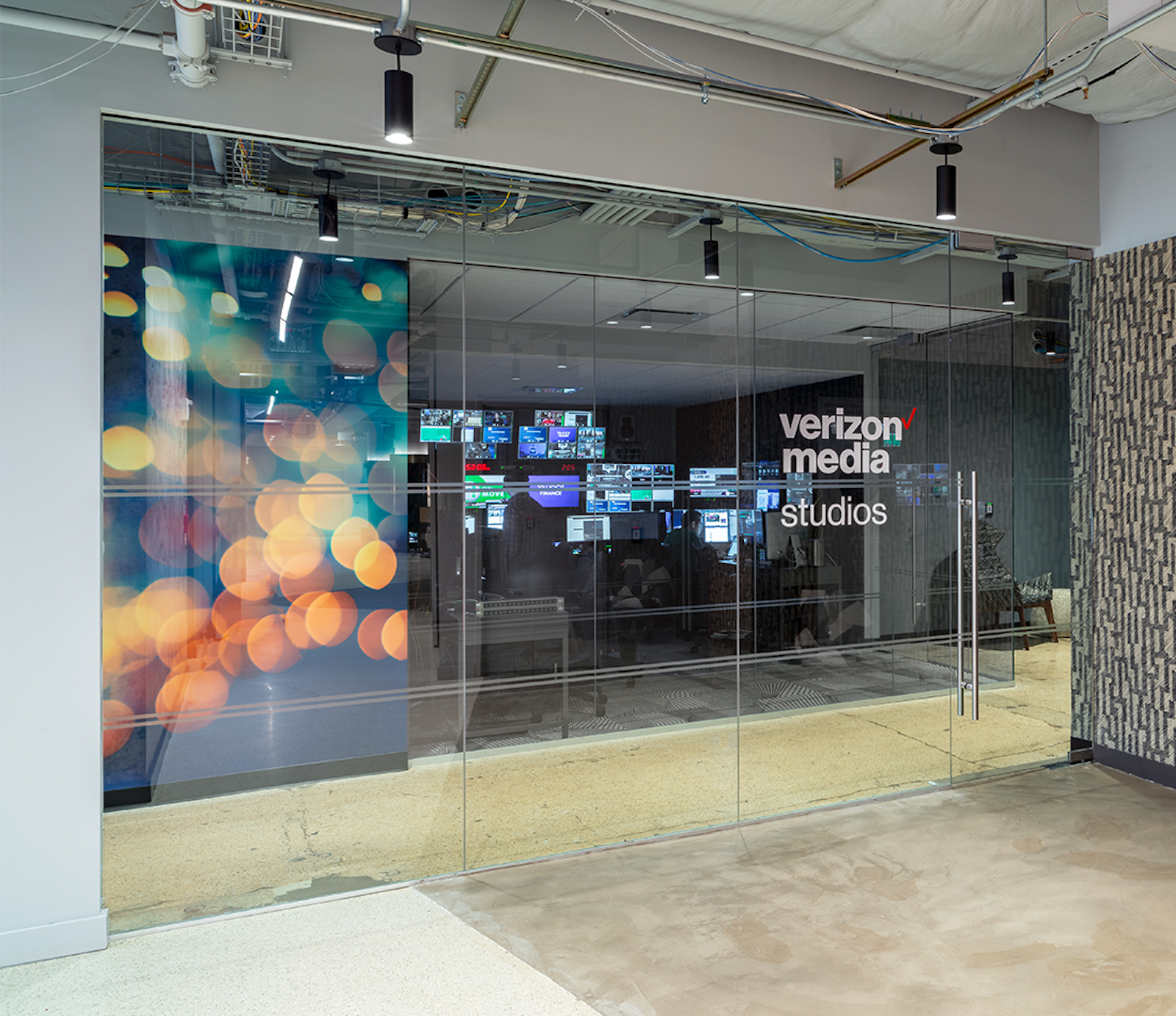
Owner: Verizon Media
Design architect: Kostow Greenwood Architects
Architect of record: Perkins+Will
MEP engineer: Syska Hennessy Group
General contractor/construction manager: L&K Partners, Inc.
Related Stories
Design Innovation Report | Apr 19, 2023
Reinforced concrete walls and fins stiffen and shade the National Bank of Kuwait skyscraper
When the National Bank of Kuwait first conceived its new headquarters more than a decade ago, it wanted to make a statement about passive design with a soaring tower that could withstand the extreme heat of Kuwait City, the country’s desert capital.
Design Innovation Report | Apr 19, 2023
HDR uses artificial intelligence tools to help design a vital health clinic in India
Architects from HDR worked pro bono with iKure, a technology-centric healthcare provider, to build a healthcare clinic in rural India.
Airports | Apr 18, 2023
India's mammoth new airport terminal takes ‘back to nature’ seriously
On January 15, 2023, Phase 1 of the Kempegowda International Airport’s Terminal 2, in Bengaluru, India, began domestic operations. The 2.75 million-sf building, designed by Skidmore, Owings & Merrill (SOM), is projected to process 25 million passengers annually, while providing its travelers with a healthier environment, thanks to extensive indoor-outdoor landscaping that offers serenity to what is normally a frenzied experience.
Office Buildings | Apr 13, 2023
L.A. headquarters for startup Califia Farms incorporates post-pandemic hybrid workplace design concepts
The new Los Angeles headquarters for fast-growing Califia Farms, a brand of dairy alternative products, was designed by SLAM with the post-Covid hybrid work environment in mind. Located in Maxwell Coffee House, a historic production facility built in 1924 that has become a vibrant mixed-use complex, the office features a café bordered by generous meeting rooms.
Mixed-Use | Apr 7, 2023
New Nashville mixed-use high-rise features curved, stepped massing and wellness focus
Construction recently started on 5 City Blvd, a new 15-story office and mixed-use building in Nashville, Tenn. Located on a uniquely shaped site, the 730,000-sf structure features curved, stepped massing and amenities with a focus on wellness.
Education Facilities | Apr 3, 2023
Oklahoma’s Francis Tuttle Technology Center opens academic center for affordable education and training
Oklahoma’s Francis Tuttle Technology Center, which provides career-specific training to adults and high school students, has completed its Francis Tuttle Danforth Campus—a two-story, 155,000-sf academic building. The project aims to fill the growing community’s rising demand for affordable education and training.
Sports and Recreational Facilities | Mar 30, 2023
New University of St. Thomas sports arena will support school's move to Division I athletics
The University of St. Thomas in Saint Paul, Minn., last year became the first Division III institution in the modern NCAA to transition directly to Division I. Plans for a new multipurpose sports arena on campus will support that move.
Healthcare Facilities | Mar 26, 2023
UC Davis Health opens new eye institute building for eye care, research, and training
UC Davis Health recently marked the opening of the new Ernest E. Tschannen Eye Institute Building and the expansion of the Ambulatory Care Center (ACC). Located in Sacramento, Calif., the Eye Center provides eye care, vision research, and training for specialists and investigators. With the new building, the Eye Center’s vision scientists can increase capacity for clinical trials by 50%.
Healthcare Facilities | Mar 25, 2023
California medical center breaks ground on behavioral health facility for both adults and children
In San Jose, Calif., Santa Clara Valley Medical Center (SCVMC) has broken ground on a new behavioral health facility: the Child, Adolescent, and Adult Behavioral Health Services Center. Designed by HGA, the center will bring together under one roof Santa Clara County’s behavioral health offerings, including Emergency Psychiatric Services and Urgent Care.
Government Buildings | Mar 24, 2023
19 federal buildings named GSA Design Awards winners
After a six-year hiatus, the U.S. General Services Administration late last year resumed its esteemed GSA Design Awards program. In all, 19 federal building projects nationwide were honored with 2022 GSA Design Awards, eight with Honor Awards and 11 with Citations.


