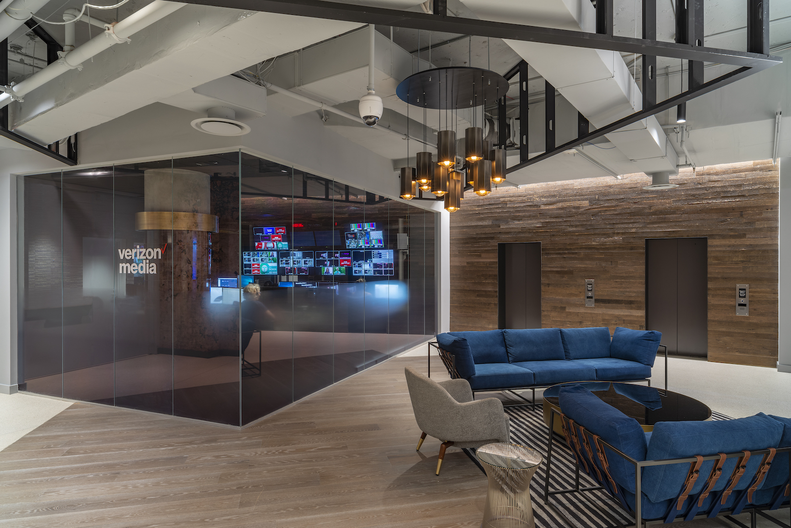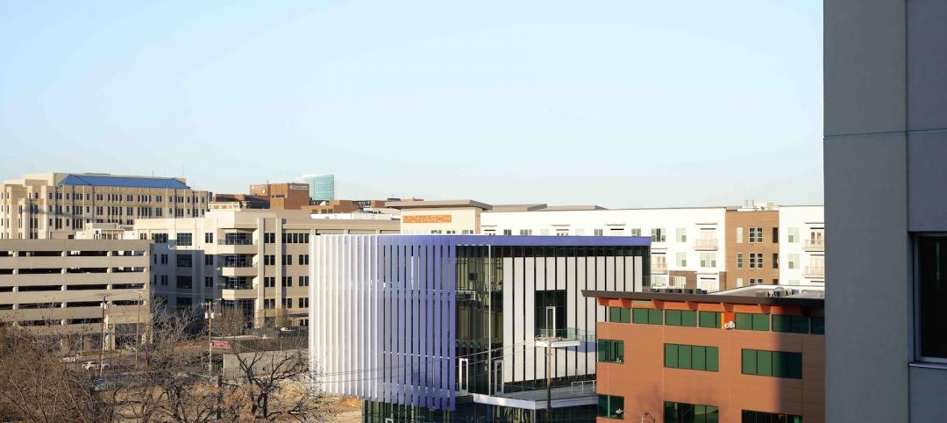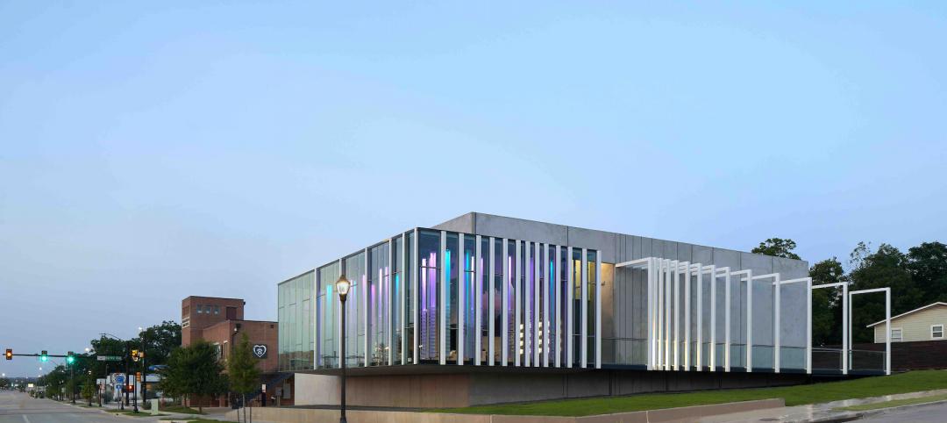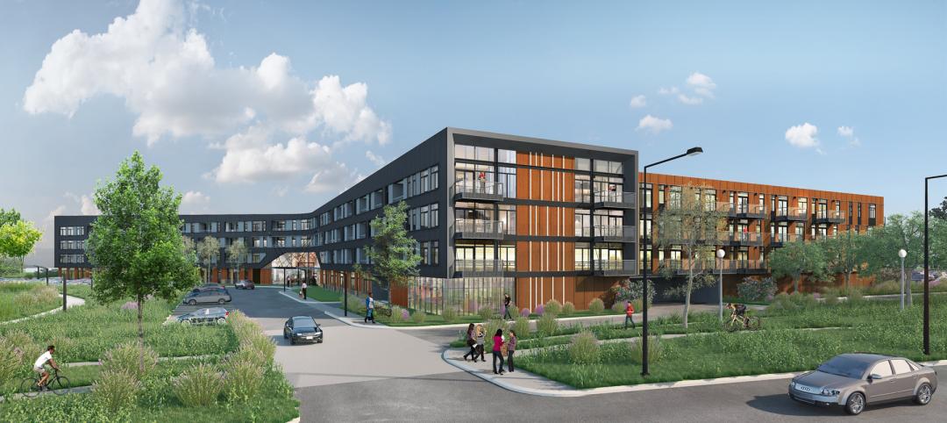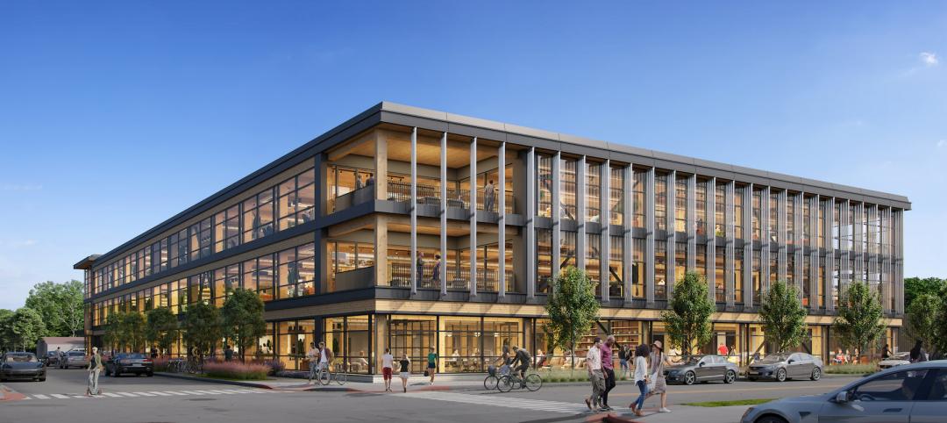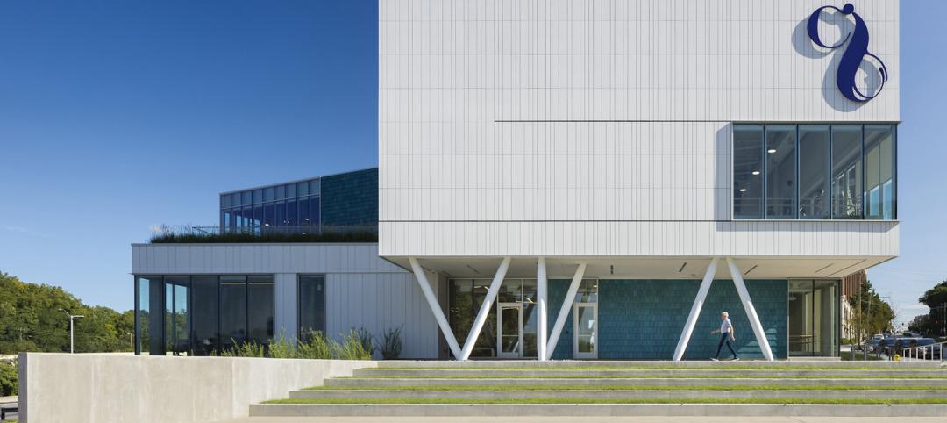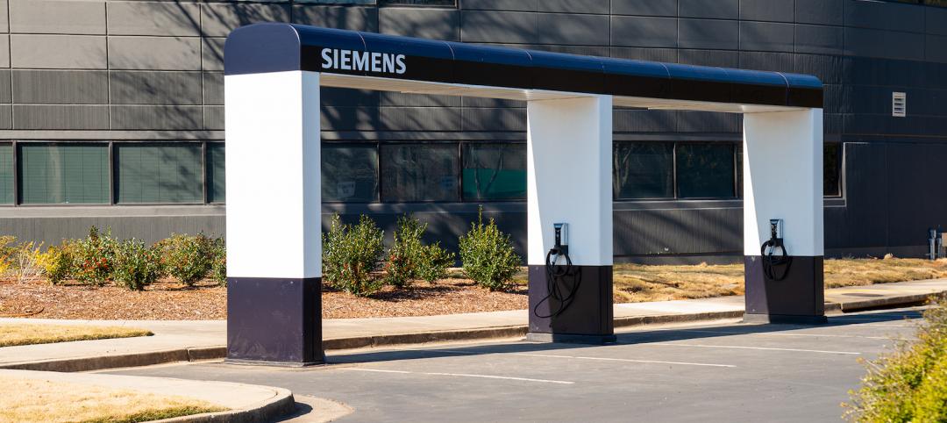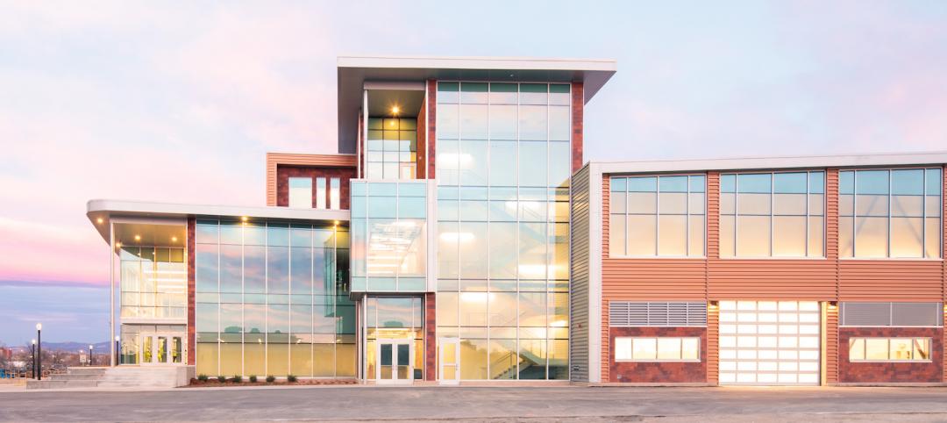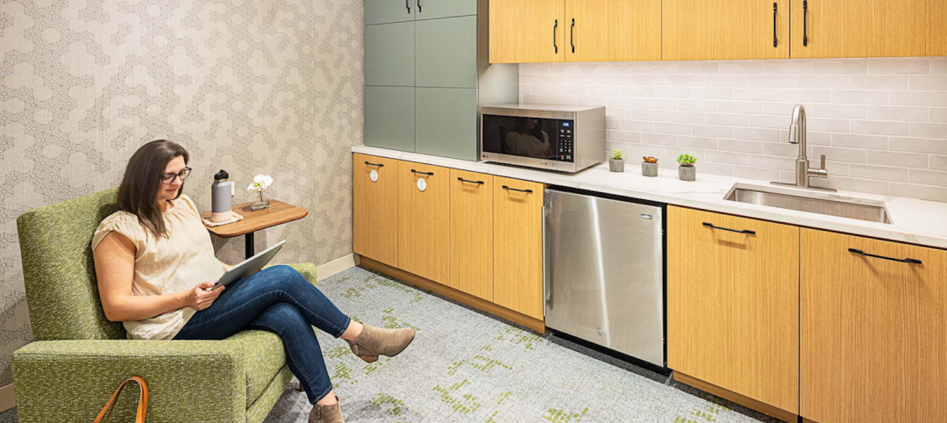Verizon Media, a division of Verizon Communications, Inc., embarked on a project to create a space to house multiple digital brands in Manhattan. The 21,700 sf space at 770 Broadway contains two broadcast studios and control rooms used by Verizon Media’s ecosystem of digital brands such as Yahoo, TechCrunch, HuffPost, RYOT, and MAKERS.
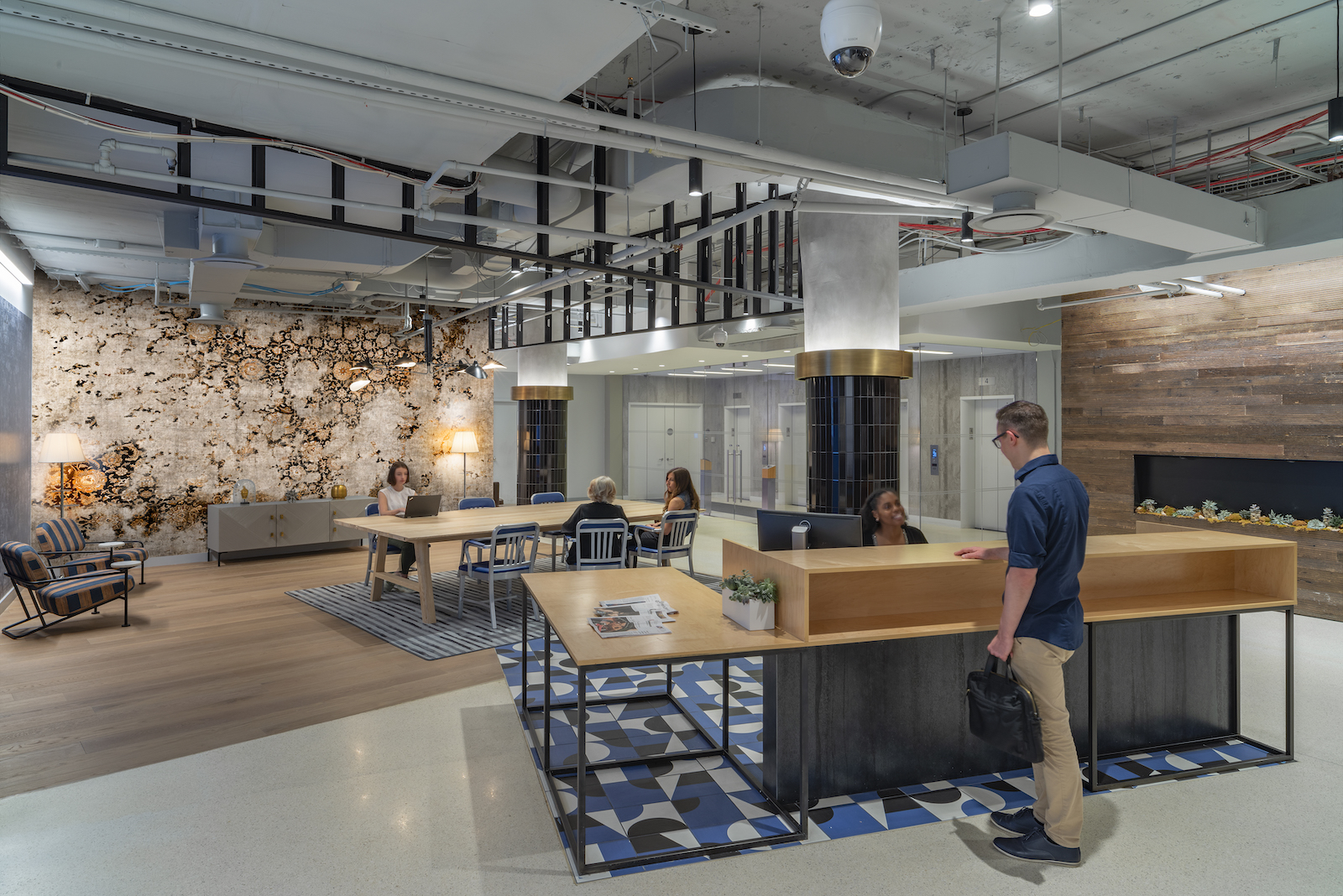
This workplace and broadcast production studio project, headed by Perkins+Will, coincided with the formation of Verizon Media. The chief design aim was to create a signature facility that could foster connection and collaboration across brands.
In addition, Kostow Greenwood Architects, the broadcast production studio architect, highlighted the broadcast production activity and spaces for both staff and visitors. This was particularly challenging, Kostow Greenwood says, because of the inherent nature of broadcast production spaces that require acoustic and visual isolation to maximize productivity in the workspace. The solution included a visible connection between broadcast control rooms and the reception hub area.
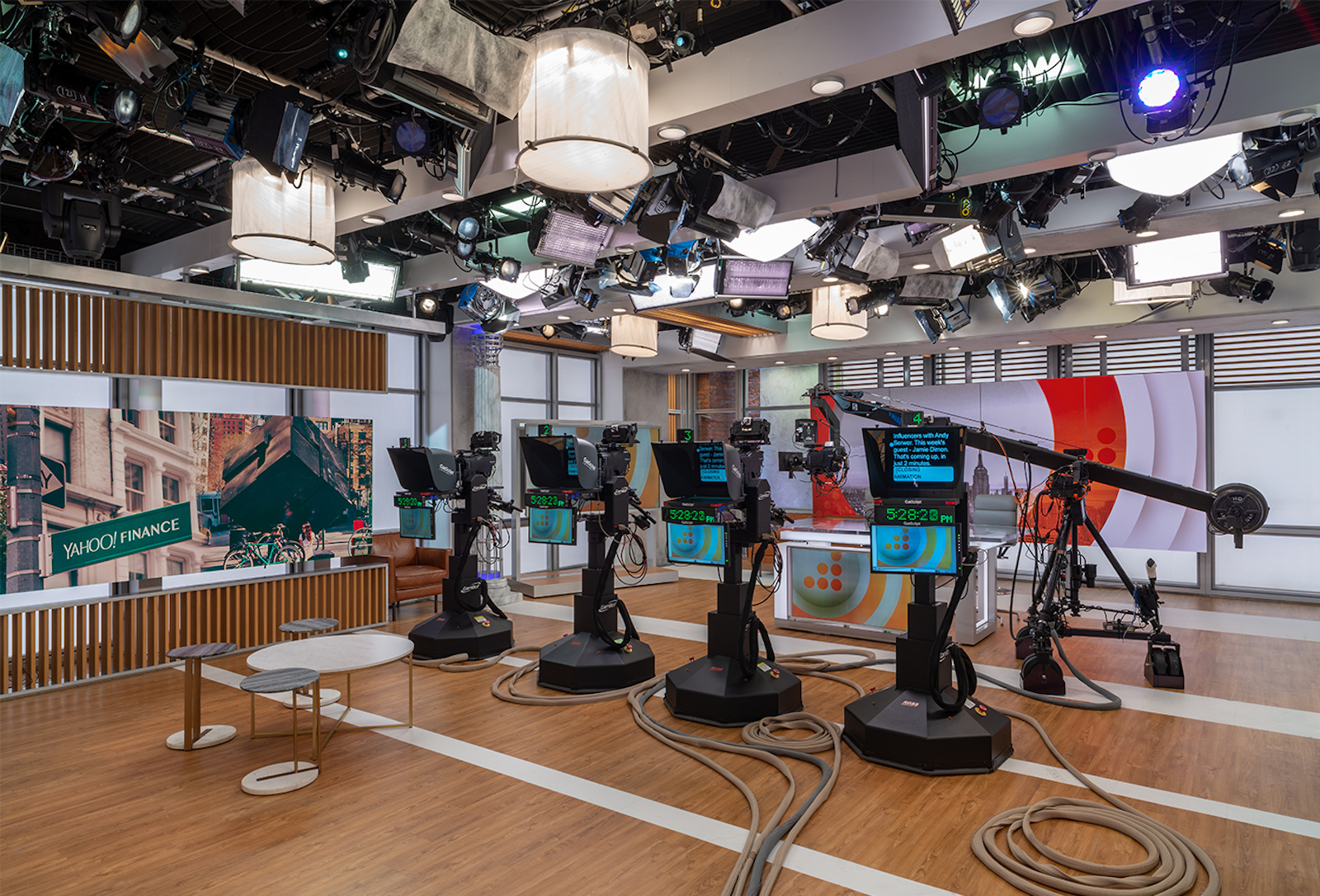
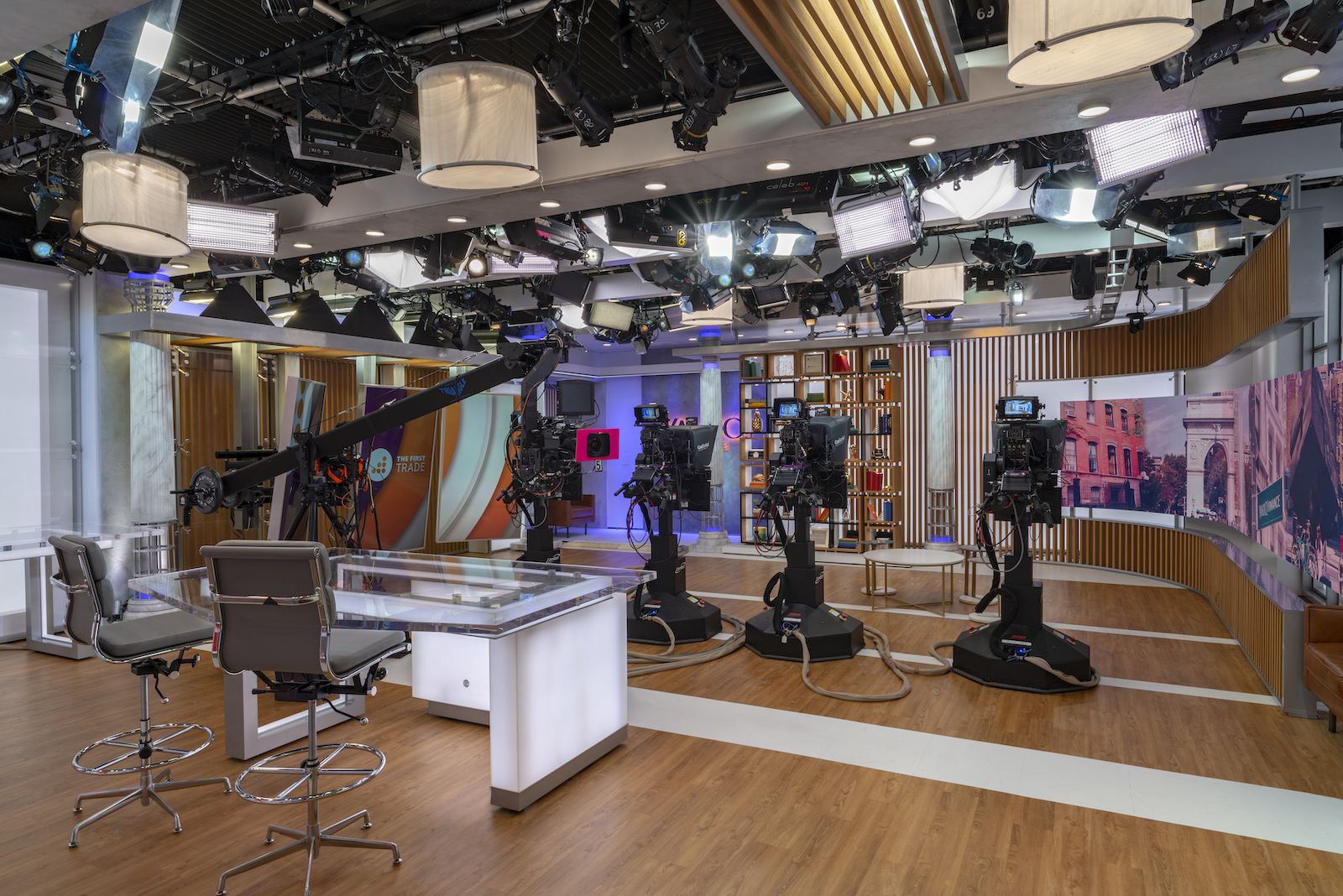
The project team had to be nimble throughout the design process, as the client continued to consolidate staff and productions to a single location as work progressed. This influenced scope and costs, and required the project to respond to broader restacking efforts and facility planning. Also complicating the effort, during the design phase the client negotiated with the building landlord to rededicate building elevators and lobby entrances.
More than half of the floor needed to be functional as a workplace throughout construction. That included support spaces for pantry and food catering. In addition, select broadcast spaces had to continue operations and production as construction progressed.
The design broke down the hierarchy of individual spaces, allowing for movement through hallways and breakout rooms and providing a mix of accessible workspace types. The new reception hub serves as both a gateway for visitors and lounge-like workstation for staff meetings, off camera interviews, and editing.
Each control room has a dedicated audio booth providing multiple positions with visual connectivity to the control room, reception hub and beyond. Studio A was upgraded for Yahoo Finance, which expanded to full-time production while relocating from another Verizon Media property. New broadcast hardware, LED lighting, and controls enhanced production capabilities for current and future programming, while a new, custom set maximized the possible shooting angles from all four corners of the room.
Studio B was outfitted for flexible programming by varying brands. This studio received new broadcast hardware, LED lighting, and controls to advance technical capabilities. An existing truss grid was expanded to optimize shooting angles at multiple corners.
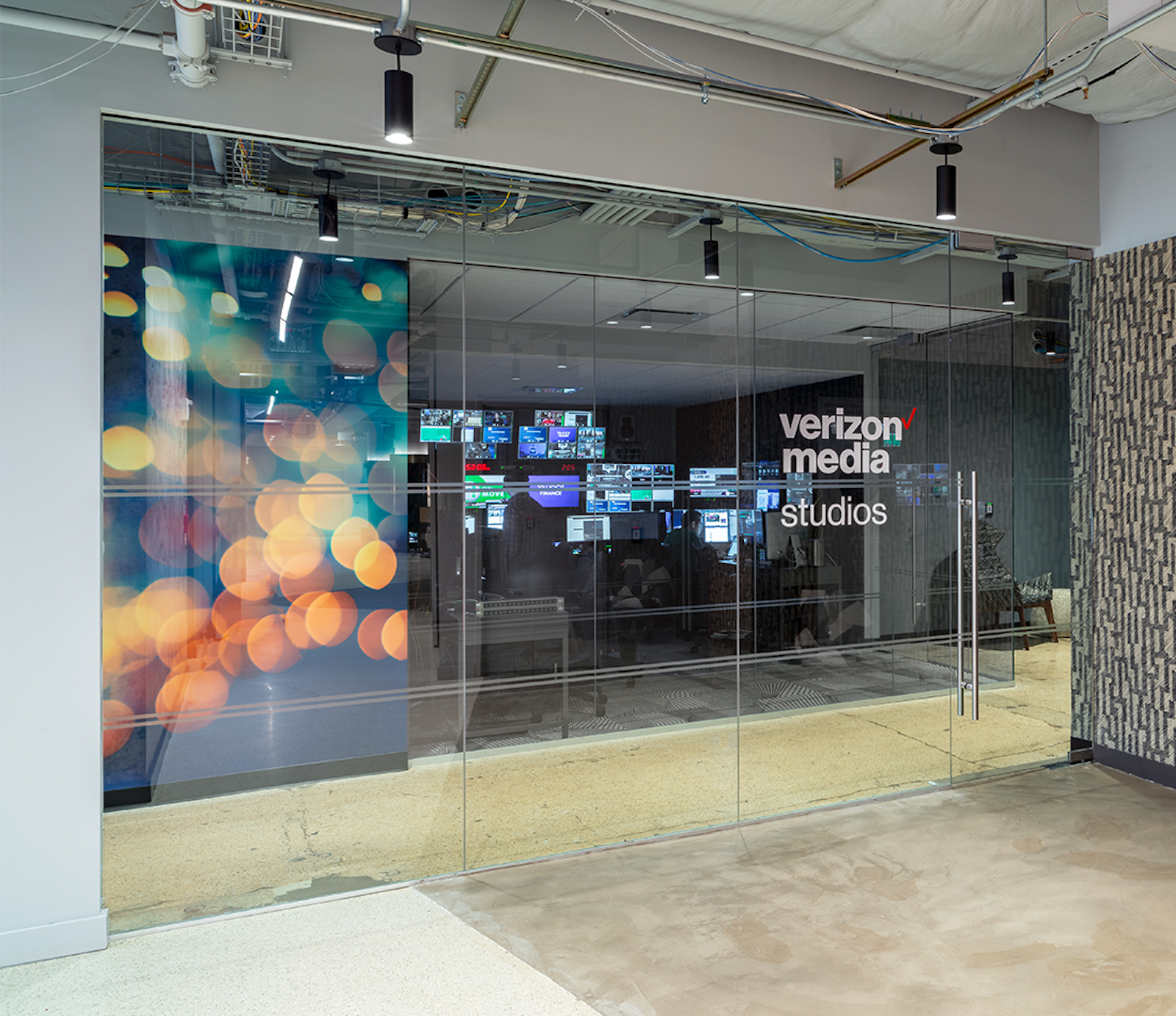
Owner: Verizon Media
Design architect: Kostow Greenwood Architects
Architect of record: Perkins+Will
MEP engineer: Syska Hennessy Group
General contractor/construction manager: L&K Partners, Inc.
Related Stories
Projects | Mar 11, 2022
Suffolk completes construction of luxury condominium 2000 Ocean
The 38-story glass-encased tower along the beach on 1.3 acres is owned by KAR Properties and designed by TEN Arquitectos.
Projects | Mar 10, 2022
Fort Worth’s Hotel Revel adds mixed-use spaces to creative neighborhood
Hotel Revel, a new mixed-use building in the Near Southside section of Fort Worth, Texas, will boost the vibrancy of the eclectic neighborhood.
Projects | Mar 10, 2022
Optometrist office takes new approach to ‘doc-in-a-box’ design
In recent decades, franchises have taken over the optometry services and optical sales market. This trend has spawned a commodity-type approach to design of office and retail sales space.
Projects | Mar 9, 2022
New 243-unit luxury apartment community opens in St. Paul, Minn.
Waterford Bay, a four-story, 243-unit luxury multifamily development recently opened in St. Paul, Minn.
Mass Timber | Mar 8, 2022
Heavy timber office and boutique residential building breaks ground in Austin
T3 Eastside, a heavy timber office and boutique residential building, recently broke ground in Austin, Texas.
Performing Arts Centers | Mar 8, 2022
Cincinnati Ballet’s new center embodies the idea that dance is for everyone
Cincinnati Ballet had become a victim of its own success, according to company president and CEO Scott Altman. “We were bursting at the seams in our old building. We had simply outgrown the facility,” Altman told the Cincinnati Enquirer.
Projects | Mar 8, 2022
A scalable EV charging solution
Resembling a fueling station, VersiCharge XL—a new electric vehicle (EV) charging concept structure—can charge large numbers of EVs in outdoor areas ranging from small office building parking lots to last-mile logistics hubs to stadium parking lots.
University Buildings | Mar 7, 2022
A new facility can offer thousands of equine therapy sessions a year
At its new Spur campus in Denver, Colorado State University (CSU) will bring its expertise to the public by offering free educational experiences to visitors of all ages. Spur’s three buildings—Hydro, Terra, and Vida—will focus, respectively, on water, earth, and life.
Projects | Mar 7, 2022
An Atlanta office promotes employee well-being
For its new Atlanta office, New Relic, a California-based technology company that develops cloud-based software, wanted to keep employee health and wellness at the fore. It also wanted the workspace design to bolster productivity as well as employee engagement and retention.
Projects | Mar 4, 2022
Buro Happold tapped for Tucson’s Climate Action and Adaptation Plan
The winning proposal from Buro Happold combines establishing climate solutions, while involving the communities in effect.


