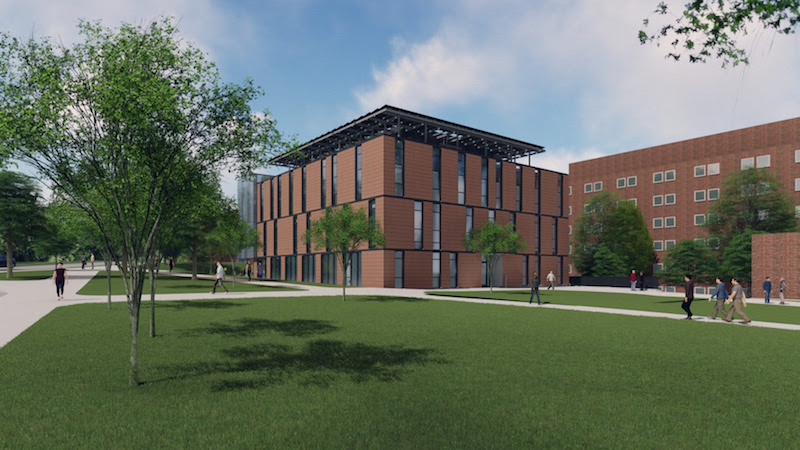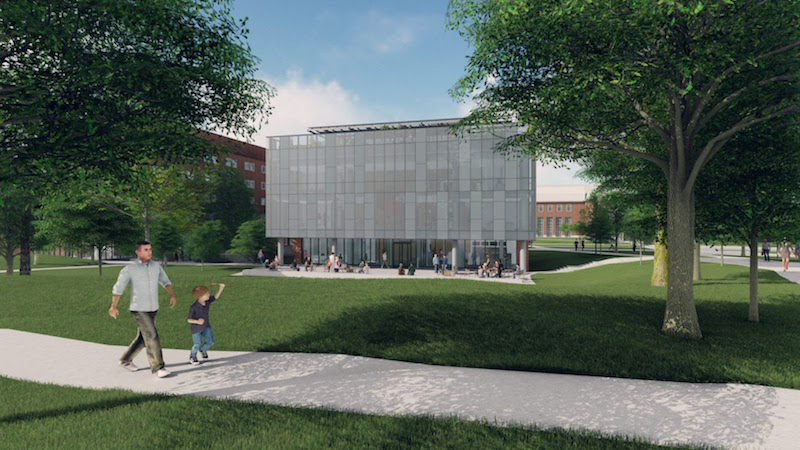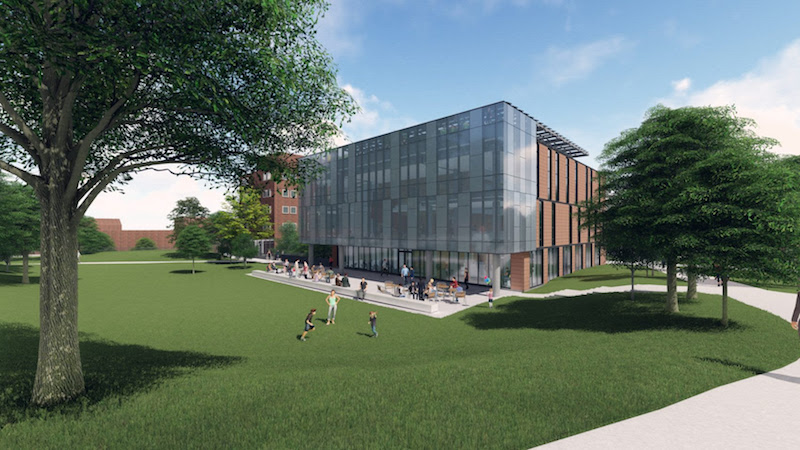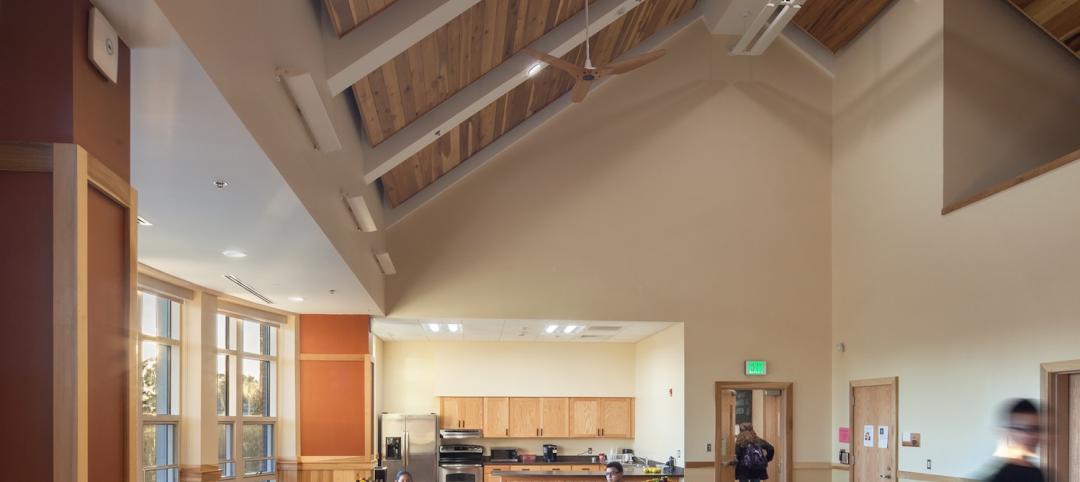The vacant Dana Hall library building on Dartmouth College’s north campus was a 32,995-sf, 1960s building that became the anchor of the school’s north campus renewal plan. The building is being reimagined as a faculty and graduate student center.
Designed by Leers Weinzapfel Associates, the new building aspires for net zero energy use and will include new entrances for its surrounding buildings, a wide pedestrian bridge, and new circulation between buildings. The hope is the reimagined building will better connect the north campus to the green and main campus.
 Rendering courtesy Leers Weinzapfel Associates.
Rendering courtesy Leers Weinzapfel Associates.
See Also: Charles L. Tutt Library, Colorado College: Net-zero in the Rockies
An unused laboratory adjacent to Dana Hall will be demolished and an addition will be built in its place that houses the new building’s lobby and a cafe with a terrace overlooking a nearby green space. The renovated building’s upper floors will contain collegial faculty offices, classrooms, and places for student gathering. A penthouse level includes a solar paneled canopy and a south-facing planted terrace. In the basement there is a walk-out graduate student lounge that opens to a protected courtyard below a pedestrian bridge.
 Rendering courtesy Leers Weinzapfel Associates.
Rendering courtesy Leers Weinzapfel Associates.
Among the renovated buildings sustainability features are high R value terracotta-clad walls, solar panel canopy triple glazed windows, and south-facing glass with an expanded metal interlayer to limit summer sun. Before construction began, Dana Hall was stripped down to its concrete columns and slabs to remove existing hazardous materials.
The building is currently under construction and is slated to open for the 2020 Winter Term.
Related Stories
| Sep 24, 2014
Architecture billings see continued strength, led by institutional sector
On the heels of recording its strongest pace of growth since 2007, there continues to be an increasing level of demand for design services signaled in the latest Architecture Billings Index.
| Sep 22, 2014
4 keys to effective post-occupancy evaluations
Perkins+Will's Janice Barnes covers the four steps that designers should take to create POEs that provide design direction and measure design effectiveness.
| Sep 22, 2014
Sound selections: 12 great choices for ceilings and acoustical walls
From metal mesh panels to concealed-suspension ceilings, here's our roundup of the latest acoustical ceiling and wall products.
| Sep 17, 2014
New hub on campus: Where learning is headed and what it means for the college campus
It seems that the most recent buildings to pop up on college campuses are trying to do more than just support academics. They are acting as hubs for all sorts of on-campus activities, writes Gensler's David Broz.
| Sep 15, 2014
Ranked: Top international AEC firms [2014 Giants 300 Report]
Parsons Brinckerhoff, Gensler, and Jacobs top BD+C's rankings of U.S.-based design and construction firms with the most revenue from international projects, as reported in the 2014 Giants 300 Report.
| Sep 9, 2014
Using Facebook to transform workplace design
As part of our ongoing studies of how building design influences human behavior in today’s social media-driven world, HOK’s workplace strategists had an idea: Leverage the power of social media to collect data about how people feel about their workplaces and the type of spaces they need to succeed.
| Sep 7, 2014
Behind the scenes of integrated project delivery — successful tools and applications
The underlying variables and tools used to manage collaboration between teams is ultimately the driving for success with IPD, writes CBRE Healthcare's Megan Donham.
| Sep 3, 2014
New designation launched to streamline LEED review process
The LEED Proven Provider designation is designed to minimize the need for additional work during the project review process.
| Sep 2, 2014
Ranked: Top green building sector AEC firms [2014 Giants 300 Report]
AECOM, Gensler, and Turner top BD+C's rankings of the nation's largest green design and construction firms.
| Aug 19, 2014
HOK to acquire 360 Architecture
Expected to be finalized by the end of October, the acquisition of 360 Architecture will provide immediate benefits to both firms’ clients worldwide as HOK re-enters the sports and entertainment market.
















