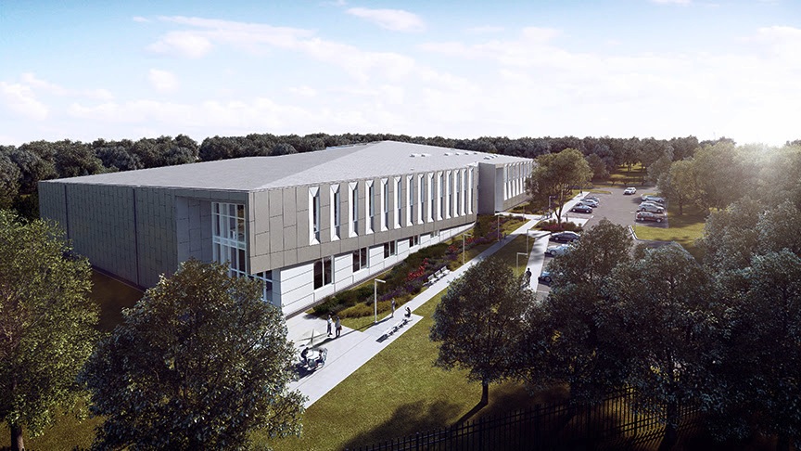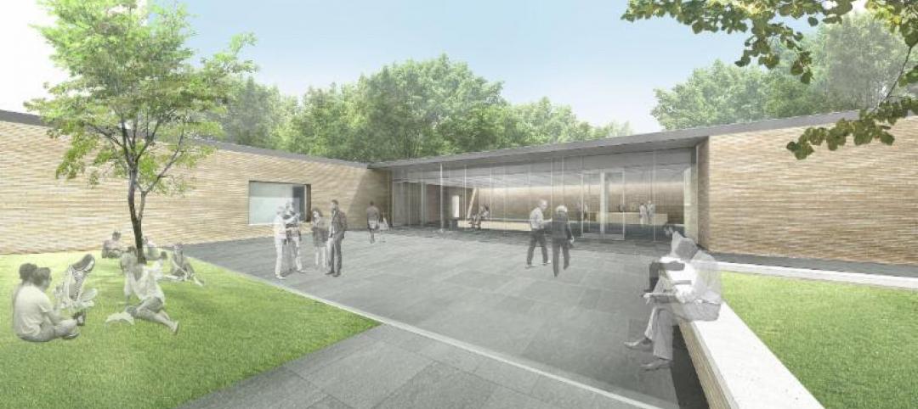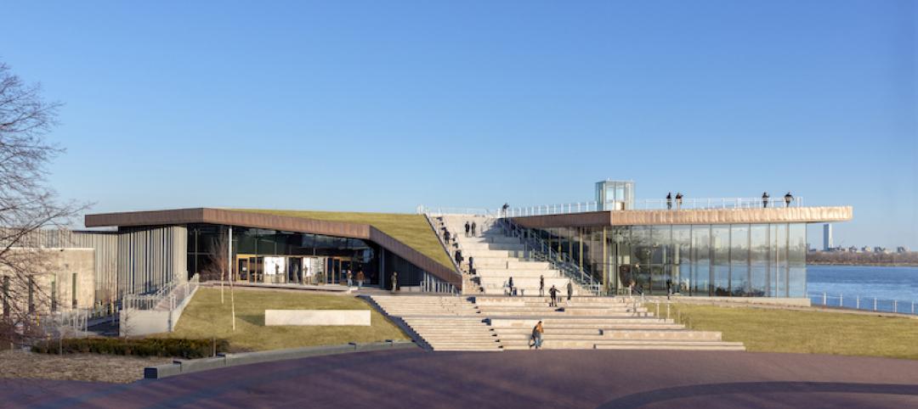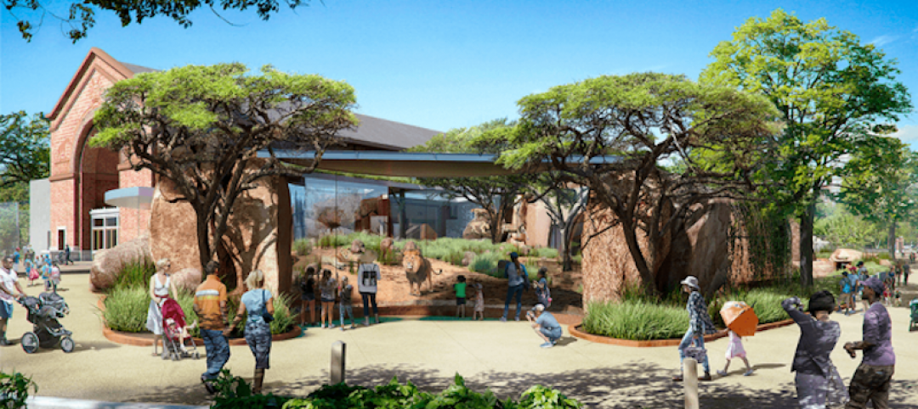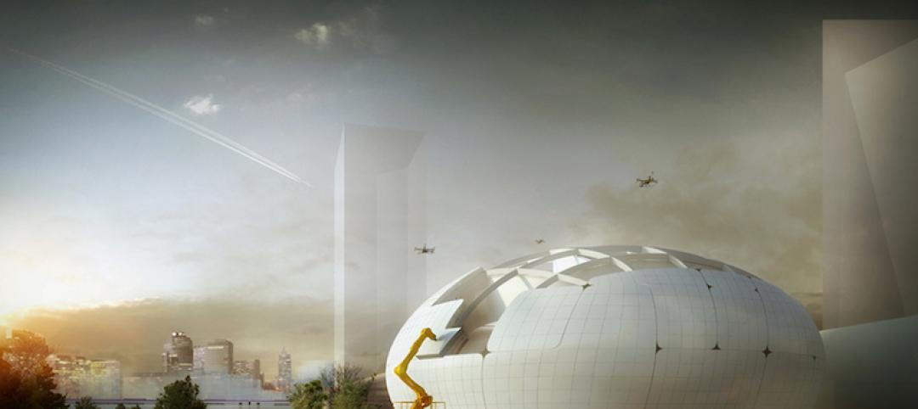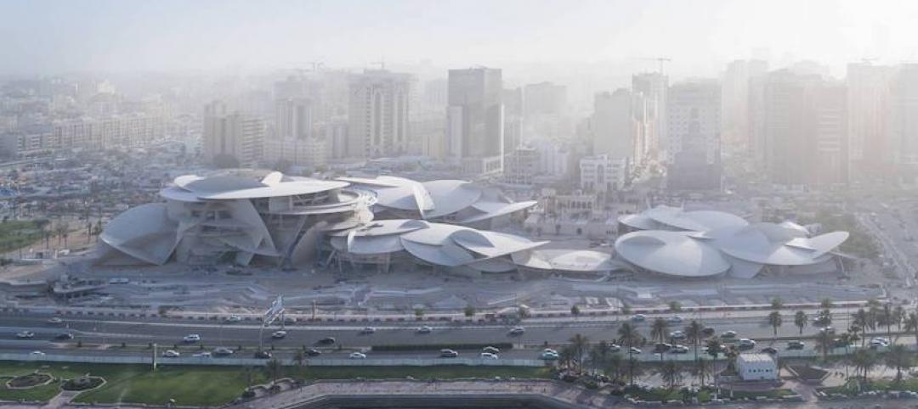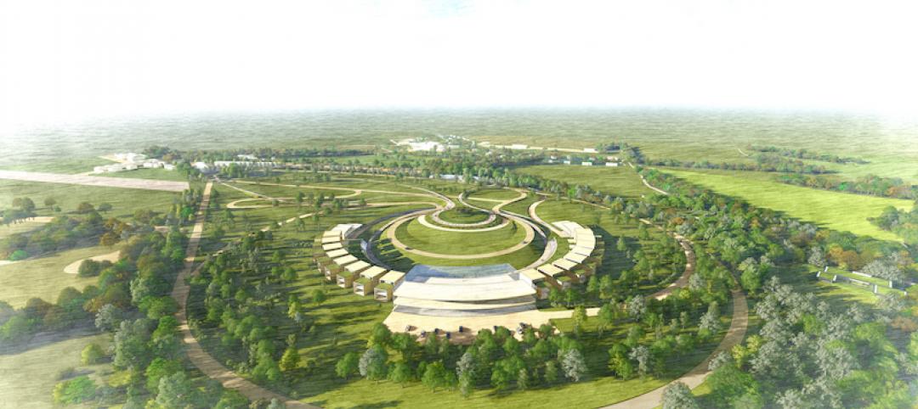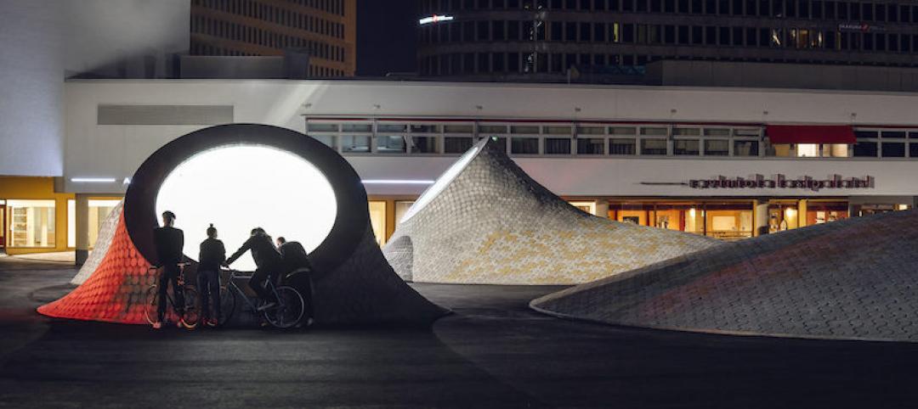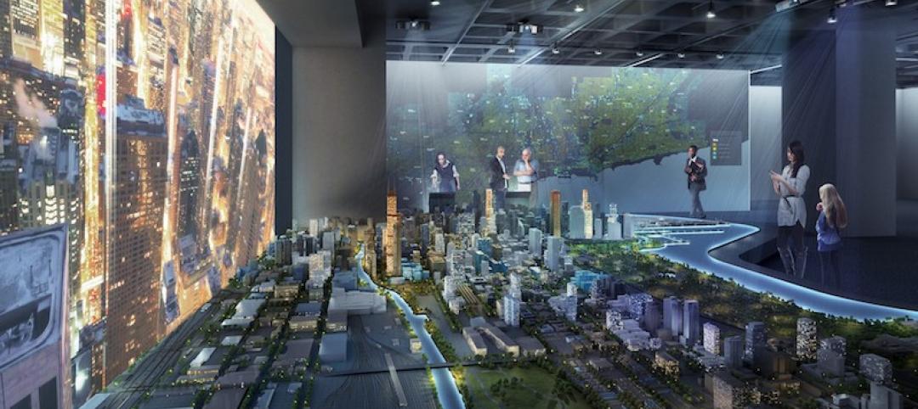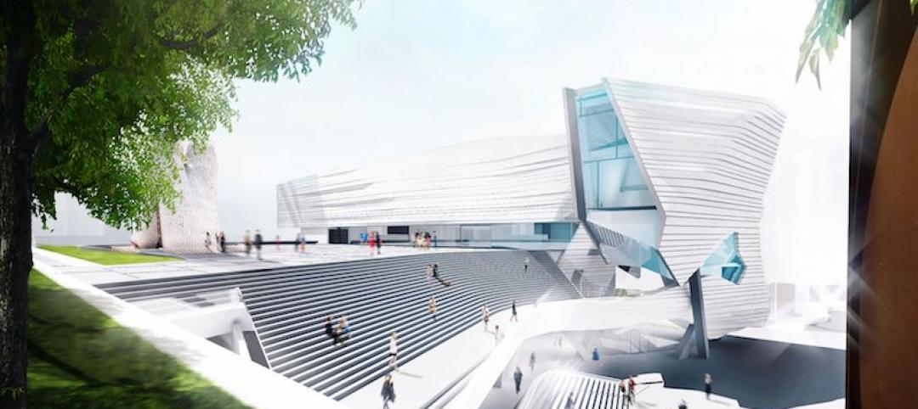The United States Holocaust Memorial Museum’s new David and Fela Shapell Family Collections and Conservation Center has broken ground at an undisclosed location. The 100,000-sf building is designed by SmithGroupJJR.
The new Shapell Center will provide the archival-quality environments to support the preservation of artifacts documenting the Holocaust, ensuring that the evidence of the genocide will not be lost to future generations. With planned expansion space, the Shapell Center will provide a home for the growing collection.
The facility is designed to balance collections and non-collections. The building is organized in two halves: a “clean” side accommodates collections-related activities that includes a reading room; artifact storage; conservations labs for the treatment objects, textiles, paper and photographs; and a collections processing suite with a photo studio for digitizing the collection. A “dirty” side provides standard conditioning for non-collections storage; isolated wood, metal and paint shops for exhibit design and production; and staff office space.
Construction of the Shapell Center is expected to be completed in early 2017. SmithGroupJJR’s design services include architecture, MEP engineering, lighting design, landscape architecture and interior design. SmithGroupJJR leads the broader design team which includes Weidlinger Associates, Inc., The Sextant Group, Inc. and Rummel Klepper & Kahl. DPR Construction is serving as the construction manager.
Related Stories
Museums | Jun 18, 2019
Frank Lloyd Wright Trust announces new Visitor and Education Center
Architect John Ronan will design the building.
Museums | May 15, 2019
The new Statue of Liberty Museum in New York seeks to educate and inspire
This LEED-Gold building features three exhibit spaces that give visitors more access to and engagement with the statue’s history.
Museums | May 10, 2019
Lincoln Park Zoo announces renovation plans and design for the Kovler Lion House
Construction will begin in fall 2019.
Museums | Feb 27, 2019
Seoul’s Robot Science Museum will be built by robots
Robots will be in charge of jobs such as molding, welding, and polishing metal plates for the museum’s façade, and 3D printing concrete.
Museums | Feb 22, 2019
The National Museum of Qatar takes its design from the desert rose
Jean Nouvel designed the museum.
Museums | Jan 16, 2019
Disused British airfield to become an automotive museum
Foster + Partners is designing the facility.
Museums | Sep 10, 2018
Helsinki’s underground art museum opens to the public
JKMM designed the space.
Architects | Jun 14, 2018
Chicago Architecture Center sets Aug. 31 as opening date
The Center is located at 111 E. Wacker Drive.
Museums | Jun 1, 2018
The new Orange County Museum of Art will be Orange County’s largest center for arts and culture
Morphosis designed the building.
| May 24, 2018
Accelerate Live! talk: Security and the built environment: Insights from an embassy designer
In this 15-minute talk at BD+C’s Accelerate Live! conference (May 10, 2018, Chicago), embassy designer Tom Jacobs explores ways that provide the needed protection while keeping intact the representational and inspirational qualities of a design.


