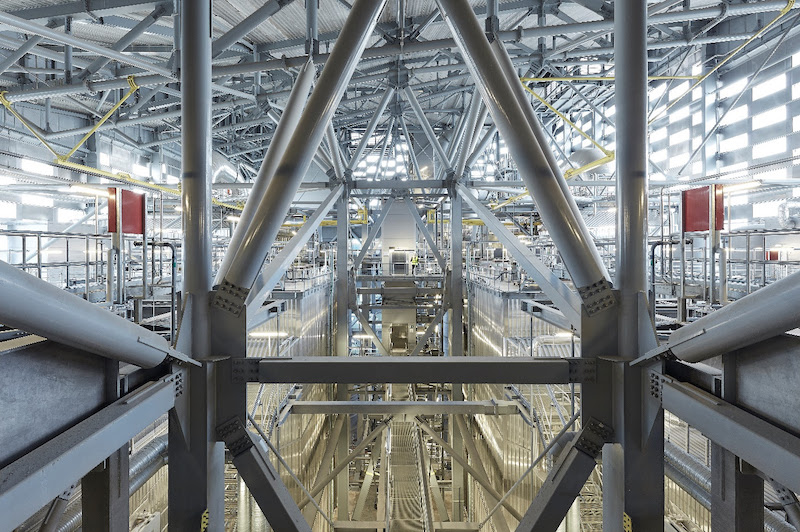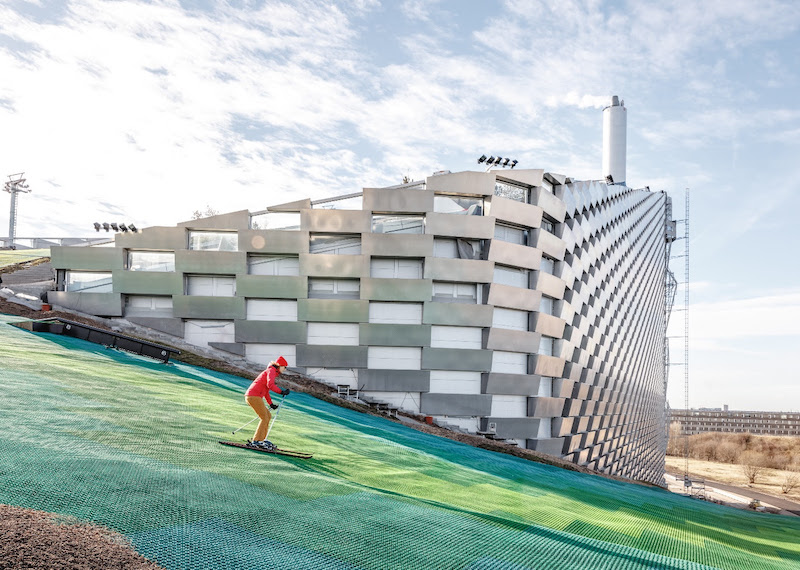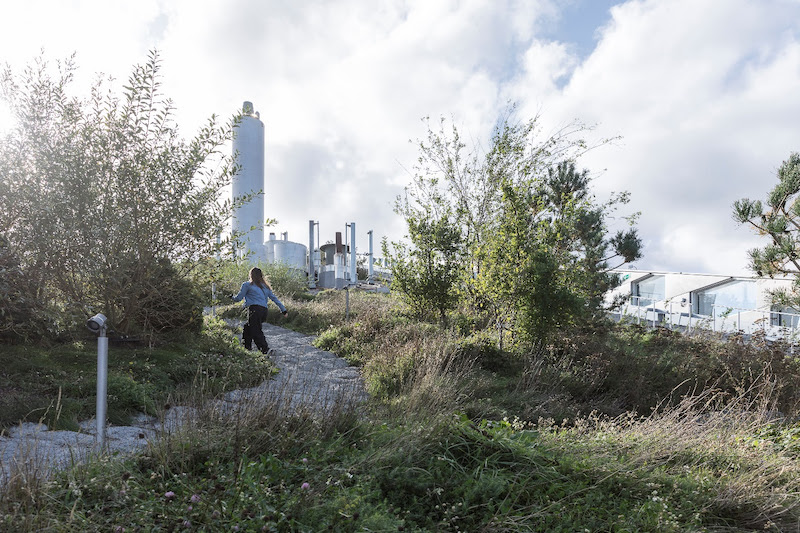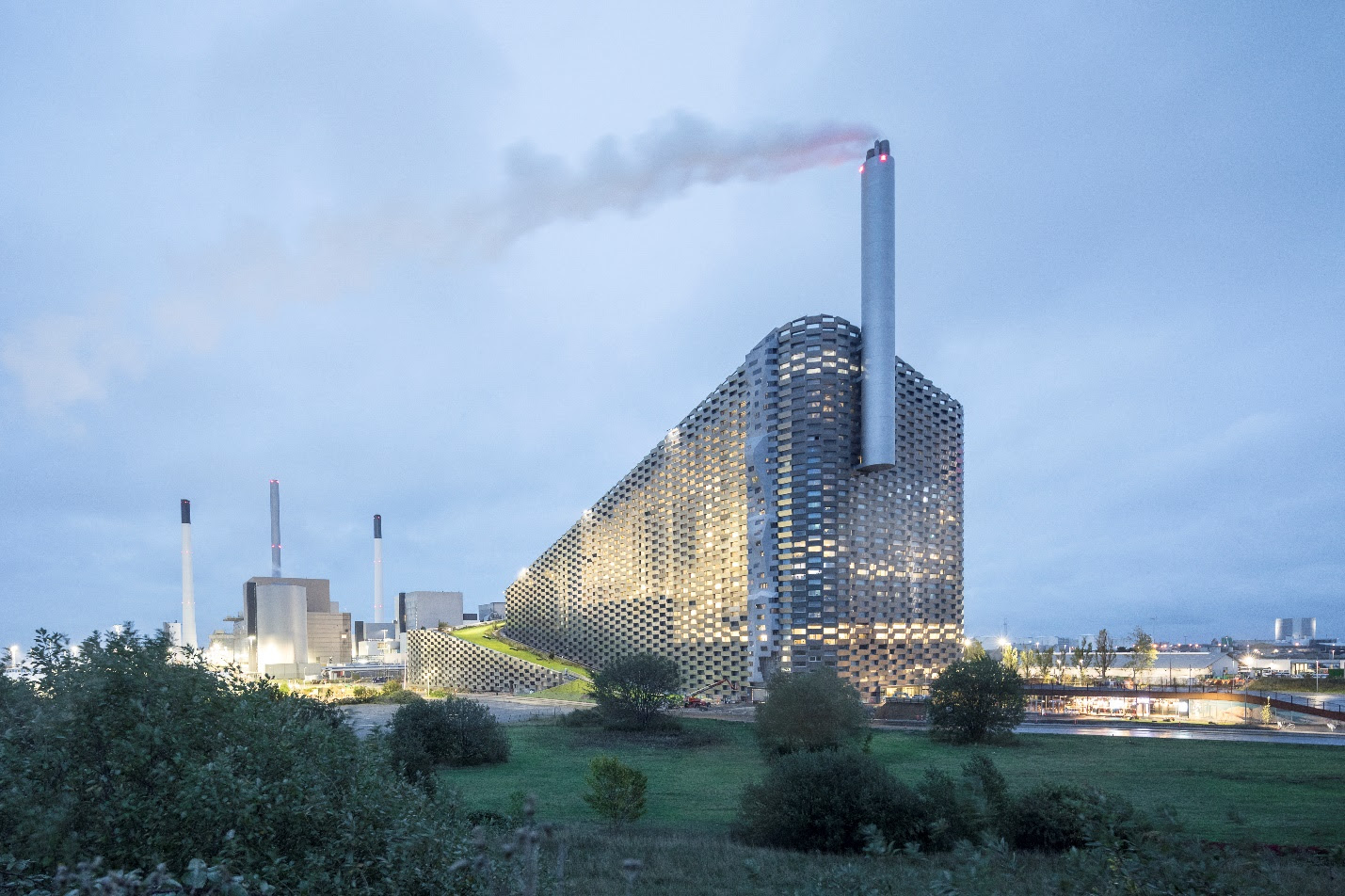The rooftop park and artificial ski slope that will top Bjarke Ingels Group’s (BIG) Amager Bakke waste-to-energy plant, now known as Amager Ressourcecenter (ARC), has officially opened. In addition to the BIG-designed ski slope, the rooftop will also feature a nature-filled park, designed by SLA Architects.
The artificial ski slope is being created with a product from Neveplast, a company that creates dry ski slopes. The slope will feature various shades of green that will be a lighter shade in the middle and become progressively darker near the edges. The ski slope will start its approximately 1,640-foot-long run at the tallest point of the 290-foot-tall building’s roof. It will run to the power plant’s base and feature two turns equaling 180 degrees. Beneath the ski slope, furnaces, steam, and turbines convert 440,000 tons of waste annually into enough clean energy to deliver electricity and district heating for 150,000 homes.
 Photo: Søren Aagaard.
Photo: Søren Aagaard.
The internal volumes of the power plant are determined by the positioning and organization of its machinery in height order, creating an efficient, sloping rooftop fit for a 9,000m2 ski terrain. At the top, experts can glide down the artificial ski slope with the same length as an Olympic half-pipe, test the freestyle park, or try the timed slalom course, while beginners and kids practice on the lower slopes. Skiers ascend the park from the platter lift, carpet lifts or glass elevator for a glimpse inside the 24-hour operations of a waste-to-plant.
See Also: BIG’s Audemars Piguet hotel des Horlogers allows guests to ski down the roof
The accompanying park will include hiking trails, climbing walls, trail running, vantage points, a rooftop bar, crossfit areas, and playgrounds across a 10,000-sm green roof. After experimenting with a wide range of nature-based design solutions, SLA specially selected different nature biotropes to withstand some of the difficult living conditions the building presented, such as the complicated wind and weather conditions found 290 feet in the air and heat from the large energy boilers under the roof.
 Photo: Rasmus Hjortshoj.
Photo: Rasmus Hjortshoj.
The nature will not just be contained to the power plant’s roof, as it has been designed to spread biodiversity to the surrounding area. “The rooftop’s nature is designed to attract and shelter a wide selection of birds, bees, butterflies and insects, which in itself will mean a dramatic increase in the biodiversity of the area. And utilizing natural pollination and seed dispersal will mean that we can spread the rooftop nature to also benefit the adjacent industry area, parking lots, and infrastructure. In this way, Amager Bakke will function as a generous ‘green bomb’ that will radically green-up the entire area,” said Rasmus Astrup, Partner and Project Director, SLA, in a release.
The dry ski slope and elements of the neighboring park are currently being installed and tested ahead of the planned April opening.
 Photo: Laurian Ghinitoiu.
Photo: Laurian Ghinitoiu.
Related Stories
| Aug 11, 2010
Construction under way on LEED Platinum DOE energy lab
Centennial, Colo.-based Haselden Construction has topped out the $64 million Research Support Facilities, located on the U.S. Department of Energy’s National Renewable Energy Laboratory (NREL) campus in Golden, Colo. Designed by RNL and Stantec to achieve LEED Platinum certification and net zero energy performance, the 218,000-sf facility will feature natural ventilation through operable ...
| Aug 11, 2010
NASA plans federal government's greenest building
NASA is set to break ground on what the agency expects to be the highest-performing building in the federal government's portfolio. Named Sustainability Base, the building at Ames Research Center in Sunnyvale, Calif., will be a showplace for sustainable technologies, featuring some of the agency's most advanced recycling and intelligent controls technologies originally developed to support NASA...
| Aug 11, 2010
Stimulus funding helps get NOAA project off the ground
The award-winning design for the National Oceanic and Atmospheric Administration’s new Southwest Fisheries Science Center replacement laboratory saw its first sign of movement last month with a groundbreaking ceremony held in La Jolla, Calif. The $102 million project is funded primarily by the American Recovery and Reinvestment Act.
| Aug 11, 2010
Robotic storage facility protects exotic automobiles, fine wines, artwork
Miller Construction Company, Fort Lauderdale, Fla., has completed construction on a high-tech robotic storage facility designed to store and protect valued possessions such as exotic automobiles, fine wines, artwork, and jewelry. Designed and built to resist Category 5 hurricanes, the RoboVault facility features automated storage retrieval, biometric recognition, private access with 24/7 securi...
| Aug 11, 2010
Research Facility Breaks the Mold
In the market for state-of-the-art biomedical research space in Boston's Longwood Medical Area? Good news: there are still two floors available in the Center for Life Science | Boston, a multi-tenant, speculative high-rise research building designed by Tsoi/Kobus & Associates, Boston, and developed by Lyme Properties, Hanover, N.
| Aug 11, 2010
Special Recognition: Triple Bridge Gateway, Port Authority Bus Terminal New York, N.Y.
Judges saw the Triple Bridge Gateway in Midtown Manhattan as more art installation than building project, but they were impressed at how the illuminated ramps and bridges—14 years in the making—turned an ugly intersection into something beautiful. The three bridges span 9th Avenue at the juncture where vehicles emerge from the Lincoln Tunnel heading to the Port Authority of New Yor...
| Aug 11, 2010
American Tobacco Project: Turning over a new leaf
As part of a major revitalization of downtown Durham, N.C., locally based Capitol Broadcasting Company decided to transform the American Tobacco Company's derelict 16-acre industrial plant, which symbolized the city for more than a century, into a lively and attractive mixed-use development. Although tearing down and rebuilding the property would have made more economic sense, the greater goal ...







