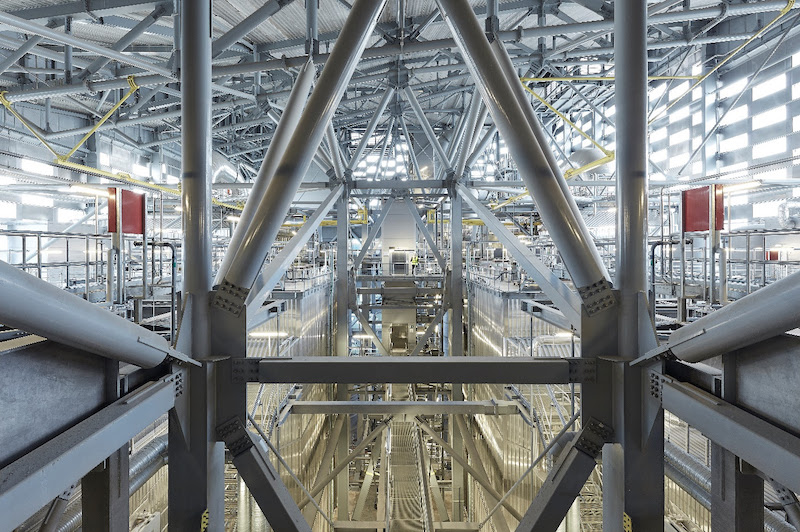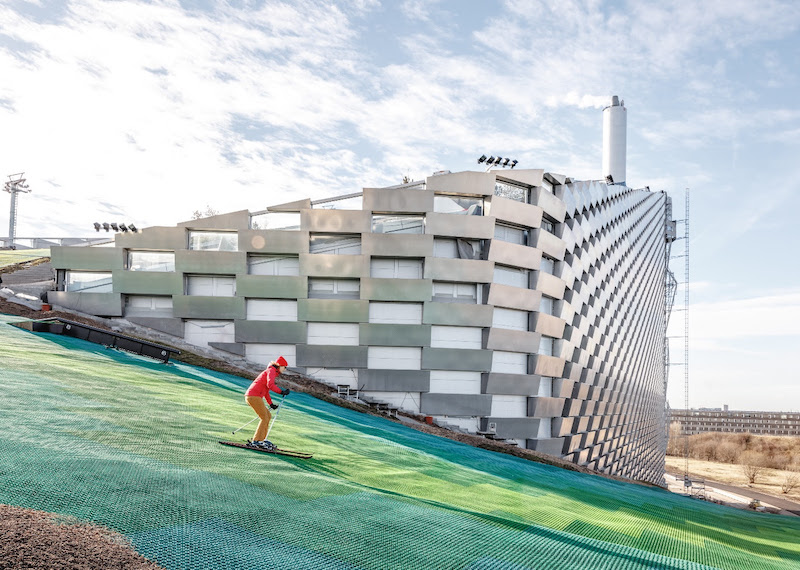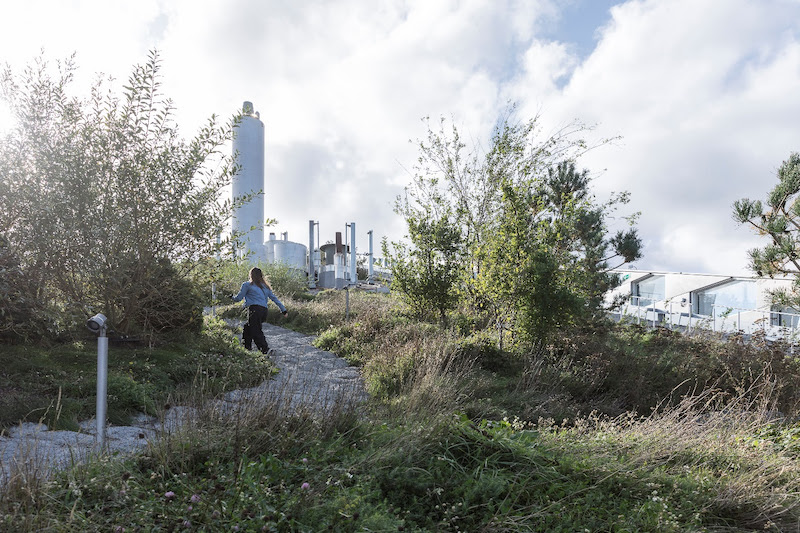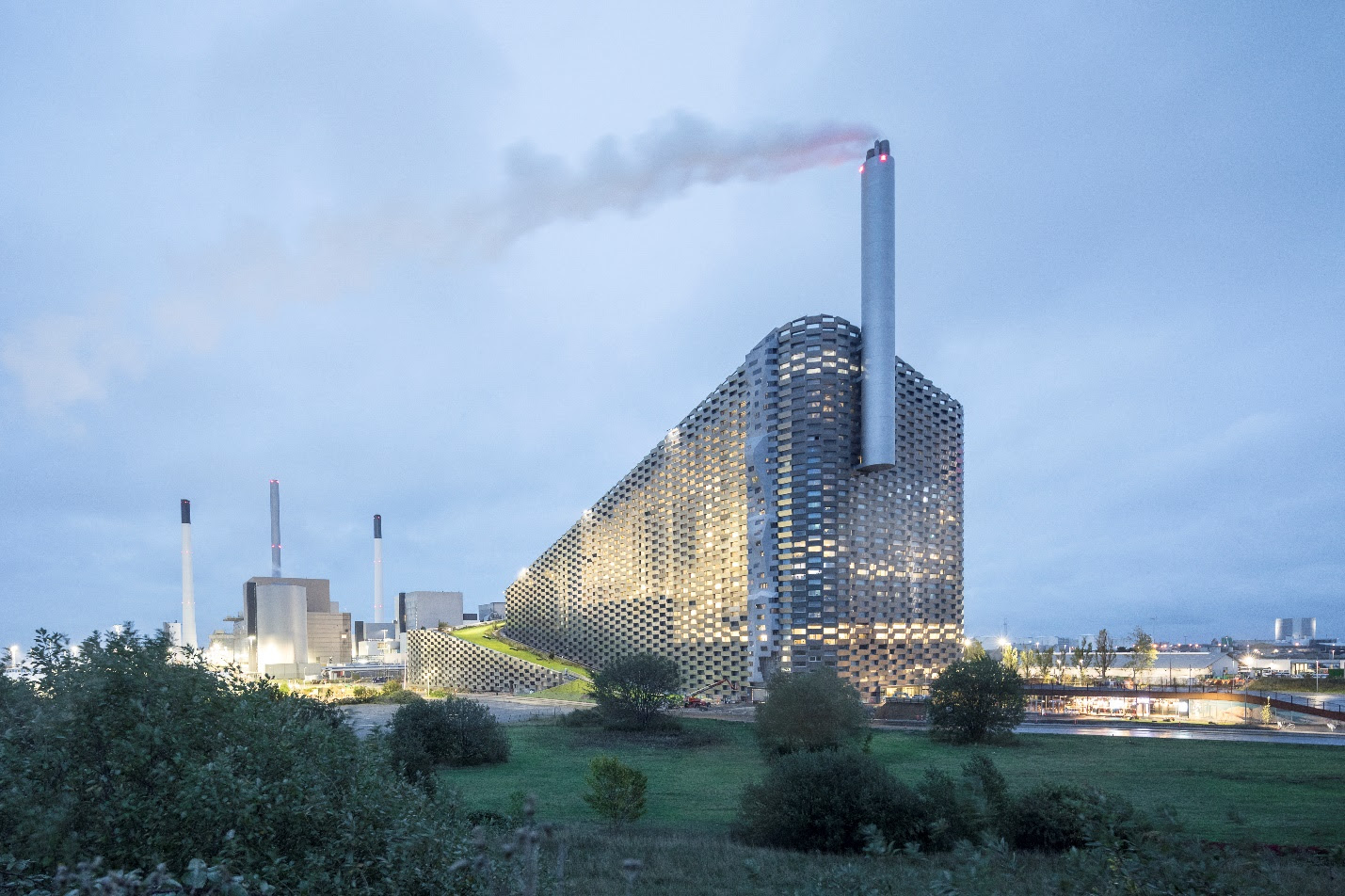The rooftop park and artificial ski slope that will top Bjarke Ingels Group’s (BIG) Amager Bakke waste-to-energy plant, now known as Amager Ressourcecenter (ARC), has officially opened. In addition to the BIG-designed ski slope, the rooftop will also feature a nature-filled park, designed by SLA Architects.
The artificial ski slope is being created with a product from Neveplast, a company that creates dry ski slopes. The slope will feature various shades of green that will be a lighter shade in the middle and become progressively darker near the edges. The ski slope will start its approximately 1,640-foot-long run at the tallest point of the 290-foot-tall building’s roof. It will run to the power plant’s base and feature two turns equaling 180 degrees. Beneath the ski slope, furnaces, steam, and turbines convert 440,000 tons of waste annually into enough clean energy to deliver electricity and district heating for 150,000 homes.
 Photo: Søren Aagaard.
Photo: Søren Aagaard.
The internal volumes of the power plant are determined by the positioning and organization of its machinery in height order, creating an efficient, sloping rooftop fit for a 9,000m2 ski terrain. At the top, experts can glide down the artificial ski slope with the same length as an Olympic half-pipe, test the freestyle park, or try the timed slalom course, while beginners and kids practice on the lower slopes. Skiers ascend the park from the platter lift, carpet lifts or glass elevator for a glimpse inside the 24-hour operations of a waste-to-plant.
See Also: BIG’s Audemars Piguet hotel des Horlogers allows guests to ski down the roof
The accompanying park will include hiking trails, climbing walls, trail running, vantage points, a rooftop bar, crossfit areas, and playgrounds across a 10,000-sm green roof. After experimenting with a wide range of nature-based design solutions, SLA specially selected different nature biotropes to withstand some of the difficult living conditions the building presented, such as the complicated wind and weather conditions found 290 feet in the air and heat from the large energy boilers under the roof.
 Photo: Rasmus Hjortshoj.
Photo: Rasmus Hjortshoj.
The nature will not just be contained to the power plant’s roof, as it has been designed to spread biodiversity to the surrounding area. “The rooftop’s nature is designed to attract and shelter a wide selection of birds, bees, butterflies and insects, which in itself will mean a dramatic increase in the biodiversity of the area. And utilizing natural pollination and seed dispersal will mean that we can spread the rooftop nature to also benefit the adjacent industry area, parking lots, and infrastructure. In this way, Amager Bakke will function as a generous ‘green bomb’ that will radically green-up the entire area,” said Rasmus Astrup, Partner and Project Director, SLA, in a release.
The dry ski slope and elements of the neighboring park are currently being installed and tested ahead of the planned April opening.
 Photo: Laurian Ghinitoiu.
Photo: Laurian Ghinitoiu.
Related Stories
| Aug 11, 2010
PCL Construction, HITT Contracting among nation's largest commercial building contractors, according to BD+C's Giants 300 report
A ranking of the Top 50 Commercial Contractors based on Building Design+Construction's 2009 Giants 300 survey. For more Giants 300 rankings, visit http://www.BDCnetwork.com/Giants
| Aug 11, 2010
Webcor, Hunt Construction lead the way in mixed-use construction, according to BD+C's Giants 300 report
A ranking of the Top 30 Mixed-Use Contractors based on Building Design+Construction's 2009 Giants 300 survey. For more Giants 300 rankings, visit http://www.BDCnetwork.com/Giants
| Aug 11, 2010
Report: Fraud levels fall for construction industry, but companies still losing $6.4 million on average
The global construction, engineering and infrastructure industry saw a significant decline in fraud activity with companies losing an average of $6.4 million over the last three years, according to the latest edition of the Kroll Annual Global Fraud Report, released today at the Association of Corporate Counsel’s 2009 Annual Meeting in Boston. This new figure represents less than half of last year’s amount of $14.2 million.
| Aug 11, 2010
University of Florida aiming for nation’s first LEED Platinum parking garage
If all goes as planned, the University of Florida’s new $20 million Southwest Parking Garage Complex in Gainesville will soon become the first parking facility in the country to earn LEED Platinum status. Designed by the Boca Raton office of PGAL to meet criteria for the highest LEED certification category, the garage complex includes a six-level, 313,000-sf parking garage (927 spaces) and an attached, 10,000-sf, two-story transportation and parking services office building.
| Aug 11, 2010
Business park grows yet again
Construction has begun on the latest addition to Miami International Commerce Center (MICC) industrial park in Doral, Fla. The 75,000-sf facility will offer businesses 3,000 and 7,000 square feet of space. When the new building is completed, MICC will offer tenants 3.2-million sf of light industrial and flex space.
| Aug 11, 2010
Wood chips to heat school district buildings
An alternative energy plant for the Hartford Central School District in Hartford, N.Y., will be a first for the state's public school systems. Designed by Albany, N.Y.-based CSArch Architecture/Construction Management, the $1.9 million plant will provide heat and hot water to the district's elementary and high school complex, as well as to an adjacent technical school.
| Aug 11, 2010
And the world's tallest building is…
At more than 2,600 feet high, the Burj Dubai (right) can still lay claim to the title of world's tallest building—although like all other super-tall buildings, its exact height will have to be recalculated now that the Council on Tall Buildings and Urban Habitat (CTBUH) announced a change to its height criteria.
| Aug 11, 2010
Manhattan's Pier 57 to be transformed into $210 million cultural center
LOT-EK, Beyer Blinder Belle, and West 8 have been selected as the design team for Hudson River Park's $210 million Pier 57 redevelopment, headed by local developer Young Woo & Associates. The 375,000-sf vacant passenger ship terminal will be transformed into a cultural center, small business incubator, and public park, including a rooftop venue for the Tribeca Film Festival.
| Aug 11, 2010
Nation's first multistory green industrial facility opens in Brooklyn
The $25 million Perry Avenue Building at Brooklyn Navy Yard is the nation's first multilevel green industrial facility and the first building in New York to incorporate building-mounted wind turbines. The wind turbines, along with rooftop solar panels, will provide electricity for the building's lobby and common areas.







