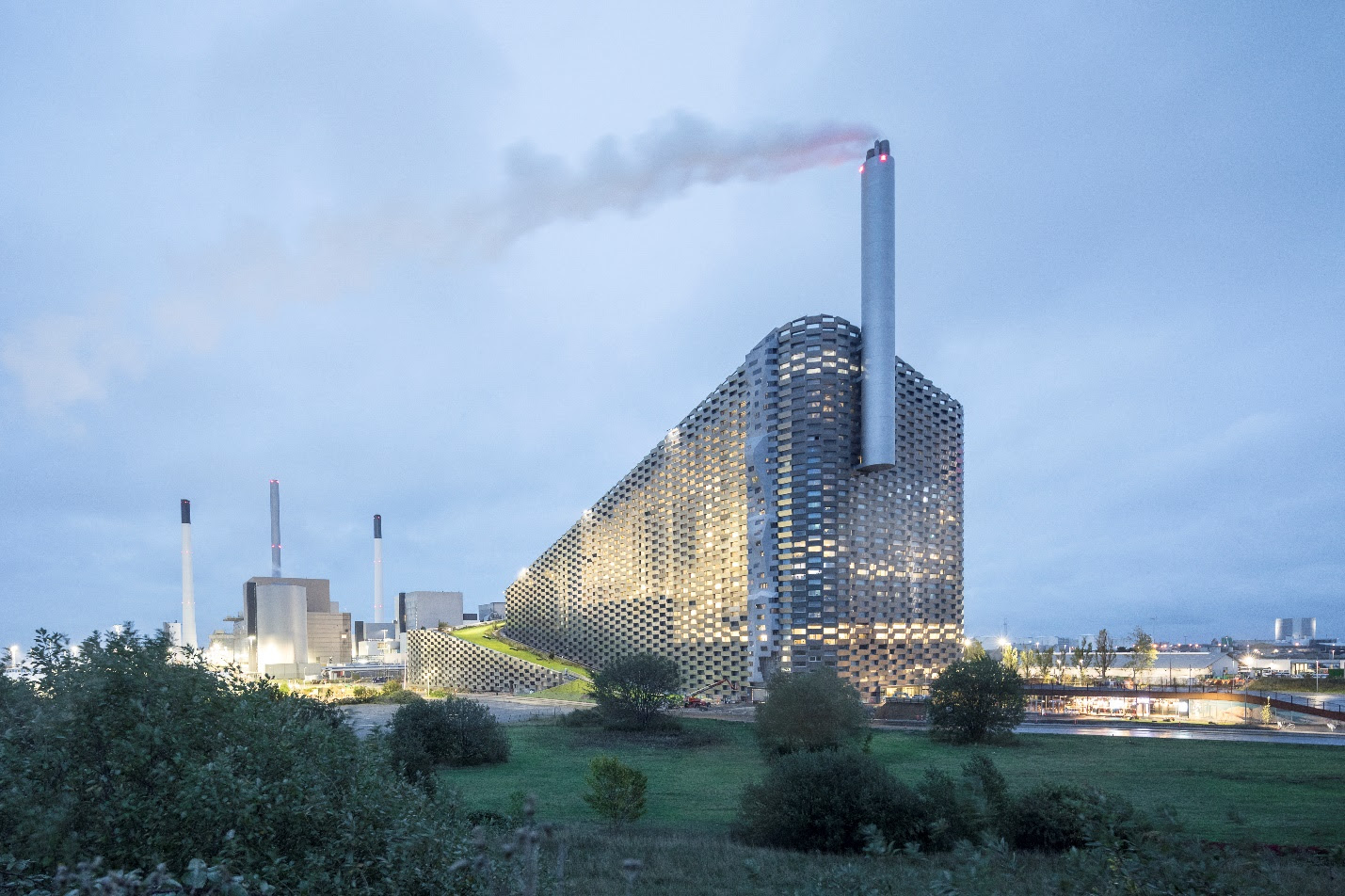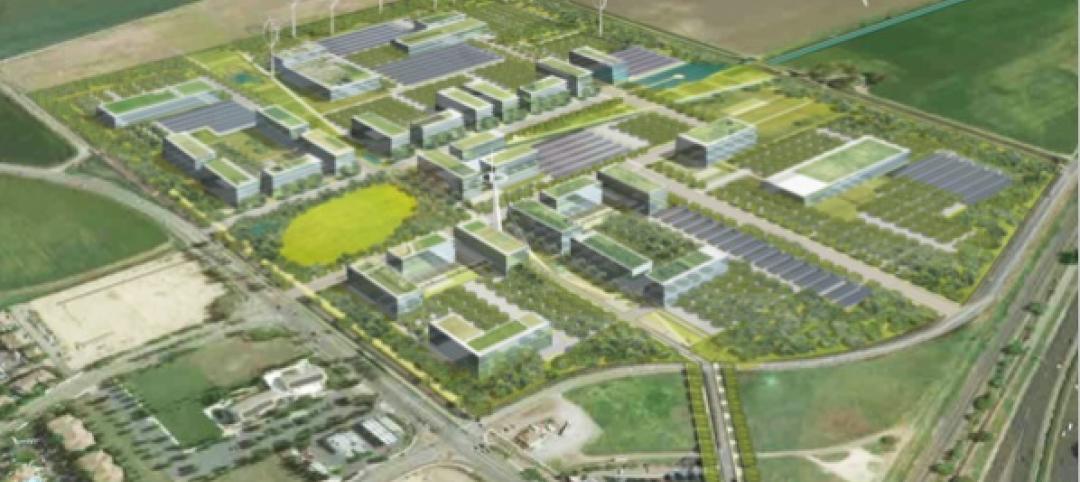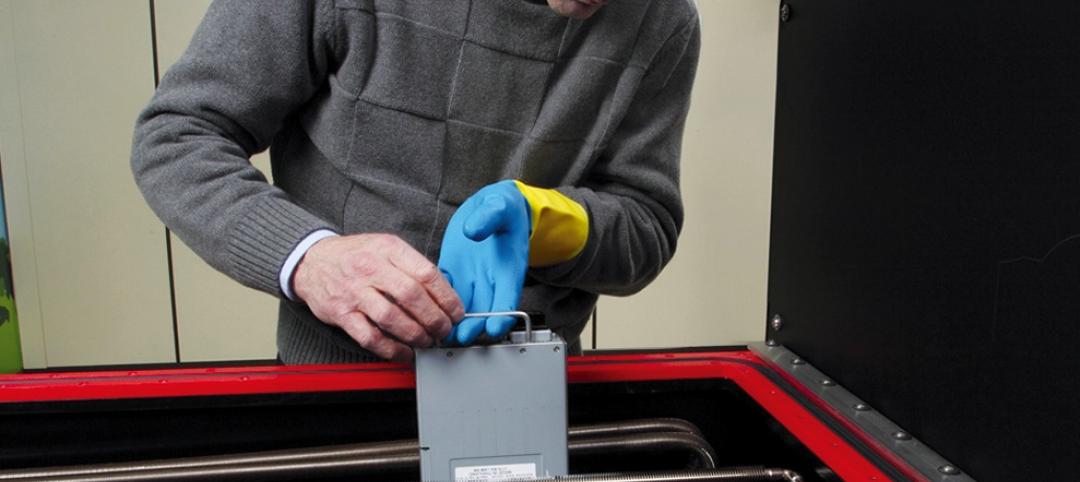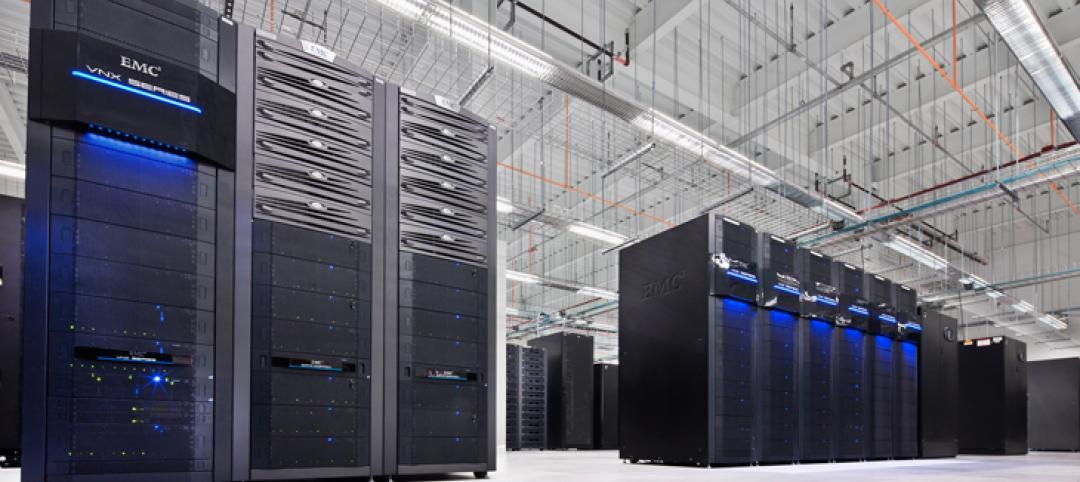The rooftop park and artificial ski slope that will top Bjarke Ingels Group’s (BIG) Amager Bakke waste-to-energy plant, now known as Amager Ressourcecenter (ARC), has officially opened. In addition to the BIG-designed ski slope, the rooftop will also feature a nature-filled park, designed by SLA Architects.
The artificial ski slope is being created with a product from Neveplast, a company that creates dry ski slopes. The slope will feature various shades of green that will be a lighter shade in the middle and become progressively darker near the edges. The ski slope will start its approximately 1,640-foot-long run at the tallest point of the 290-foot-tall building’s roof. It will run to the power plant’s base and feature two turns equaling 180 degrees. Beneath the ski slope, furnaces, steam, and turbines convert 440,000 tons of waste annually into enough clean energy to deliver electricity and district heating for 150,000 homes.
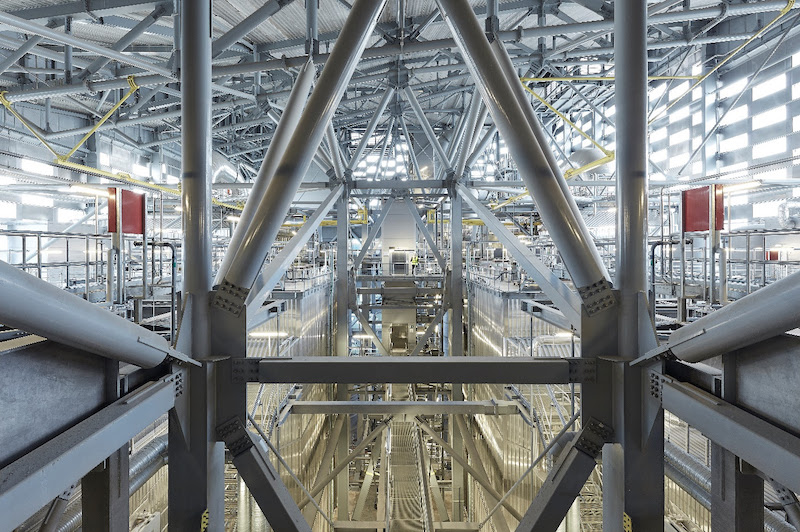 Photo: Søren Aagaard.
Photo: Søren Aagaard.
The internal volumes of the power plant are determined by the positioning and organization of its machinery in height order, creating an efficient, sloping rooftop fit for a 9,000m2 ski terrain. At the top, experts can glide down the artificial ski slope with the same length as an Olympic half-pipe, test the freestyle park, or try the timed slalom course, while beginners and kids practice on the lower slopes. Skiers ascend the park from the platter lift, carpet lifts or glass elevator for a glimpse inside the 24-hour operations of a waste-to-plant.
See Also: BIG’s Audemars Piguet hotel des Horlogers allows guests to ski down the roof
The accompanying park will include hiking trails, climbing walls, trail running, vantage points, a rooftop bar, crossfit areas, and playgrounds across a 10,000-sm green roof. After experimenting with a wide range of nature-based design solutions, SLA specially selected different nature biotropes to withstand some of the difficult living conditions the building presented, such as the complicated wind and weather conditions found 290 feet in the air and heat from the large energy boilers under the roof.
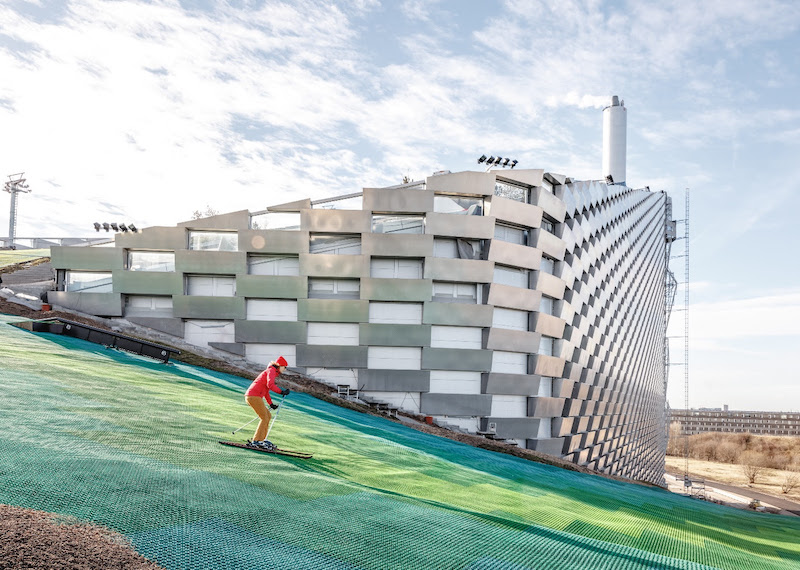 Photo: Rasmus Hjortshoj.
Photo: Rasmus Hjortshoj.
The nature will not just be contained to the power plant’s roof, as it has been designed to spread biodiversity to the surrounding area. “The rooftop’s nature is designed to attract and shelter a wide selection of birds, bees, butterflies and insects, which in itself will mean a dramatic increase in the biodiversity of the area. And utilizing natural pollination and seed dispersal will mean that we can spread the rooftop nature to also benefit the adjacent industry area, parking lots, and infrastructure. In this way, Amager Bakke will function as a generous ‘green bomb’ that will radically green-up the entire area,” said Rasmus Astrup, Partner and Project Director, SLA, in a release.
The dry ski slope and elements of the neighboring park are currently being installed and tested ahead of the planned April opening.
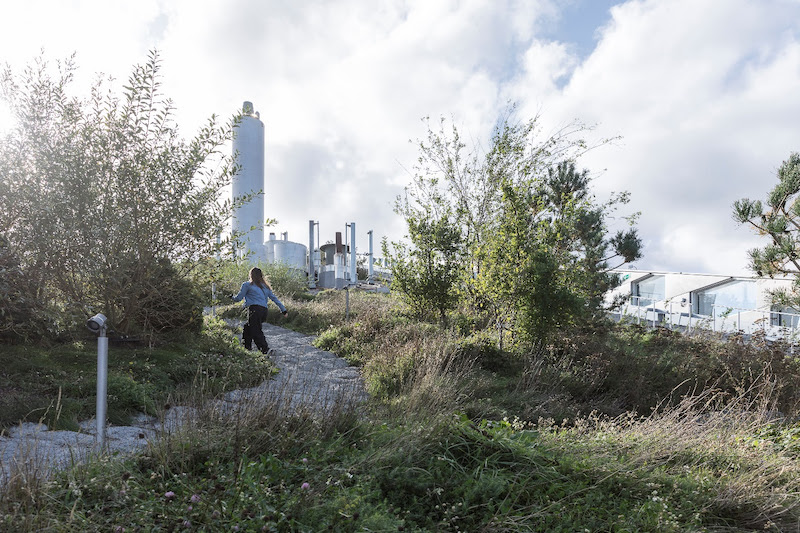 Photo: Laurian Ghinitoiu.
Photo: Laurian Ghinitoiu.
Related Stories
| Oct 27, 2014
Davis, Calif., latest city to join race to develop 'innovation hubs'
The city plans to develop two "innovation centers" with a total of seven million sf of commercial space geared for local research and technology companies.
| Oct 16, 2014
Perkins+Will white paper examines alternatives to flame retardant building materials
The white paper includes a list of 193 flame retardants, including 29 discovered in building and household products, 50 found in the indoor environment, and 33 in human blood, milk, and tissues.
| Oct 15, 2014
Harvard launches ‘design-centric’ center for green buildings and cities
The impetus behind Harvard's Center for Green Buildings and Cities is what the design school’s dean, Mohsen Mostafavi, describes as a “rapidly urbanizing global economy,” in which cities are building new structures “on a massive scale.”
| Oct 14, 2014
Slash energy consumption in data centers with liquid-based ‘immersive-cooling’ technology
A new technology promises to push the limits of data center energy efficiency by using liquid instead of air to cool the servers.
| Oct 12, 2014
AIA 2030 commitment: Five years on, are we any closer to net-zero?
This year marks the fifth anniversary of the American Institute of Architects’ effort to have architecture firms voluntarily pledge net-zero energy design for all their buildings by 2030.
| Oct 9, 2014
Beyond the bench: Meet the modern laboratory facility
Like office workers escaping from the perceived confines of cubicles, today’s scientists have been freed from the trappings of the typical lab bench, writes Perkins+Will's Bill Harris.
| Oct 1, 2014
4 trends shaping the future of data centers
As a designer of mission critical facilities, I’ve learned that it’s really difficult to build data centers to keep pace with technology, yet that’s a reality we face along with our clients, writes Gensler's Jackson Metcalf.
| Sep 24, 2014
Architecture billings see continued strength, led by institutional sector
On the heels of recording its strongest pace of growth since 2007, there continues to be an increasing level of demand for design services signaled in the latest Architecture Billings Index.
| Sep 22, 2014
4 keys to effective post-occupancy evaluations
Perkins+Will's Janice Barnes covers the four steps that designers should take to create POEs that provide design direction and measure design effectiveness.
| Sep 22, 2014
Sound selections: 12 great choices for ceilings and acoustical walls
From metal mesh panels to concealed-suspension ceilings, here's our roundup of the latest acoustical ceiling and wall products.


