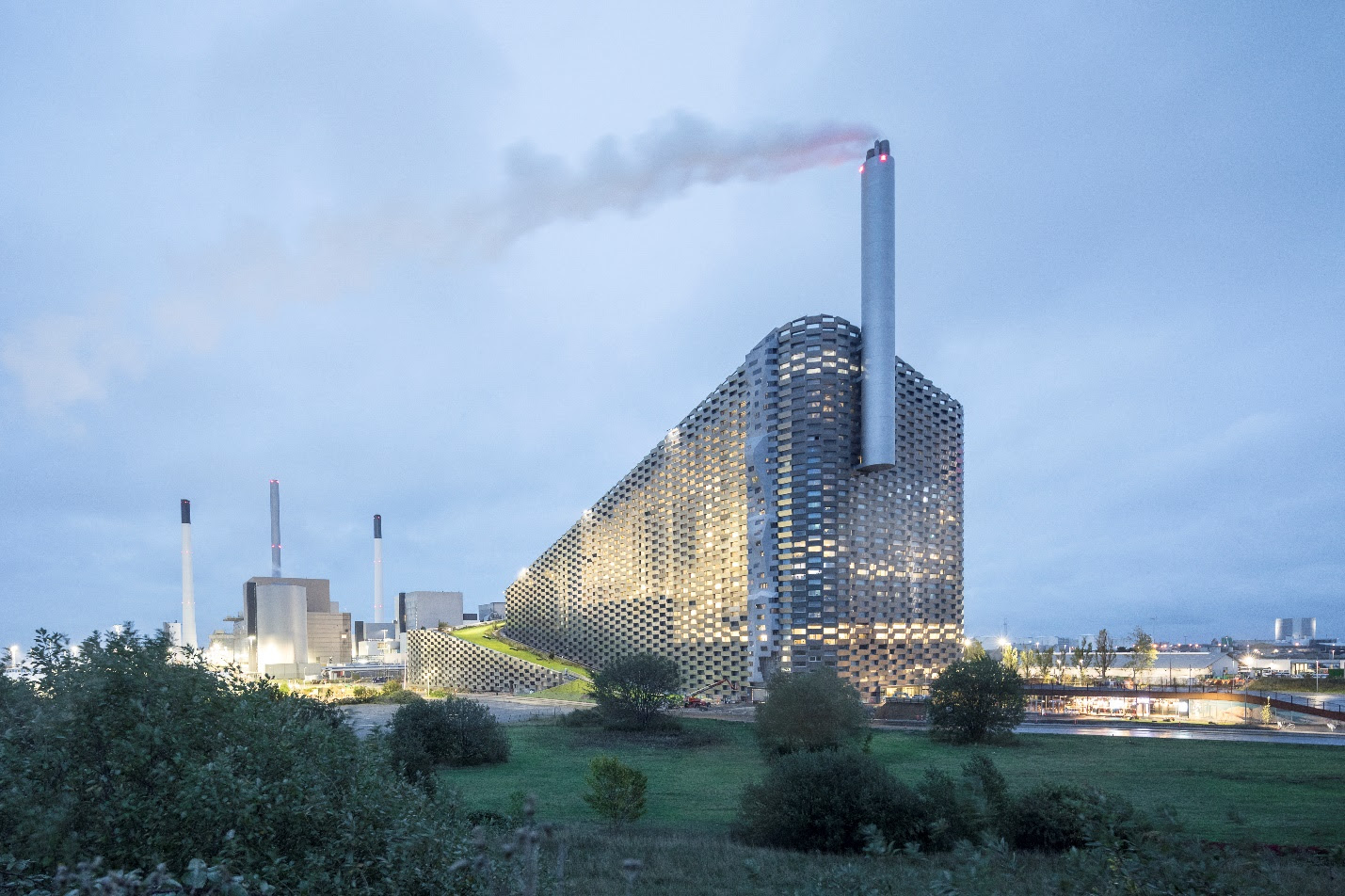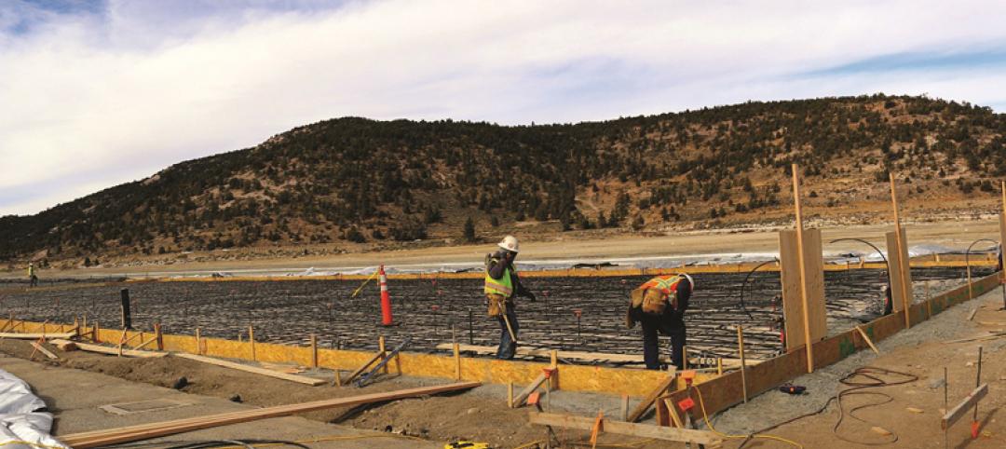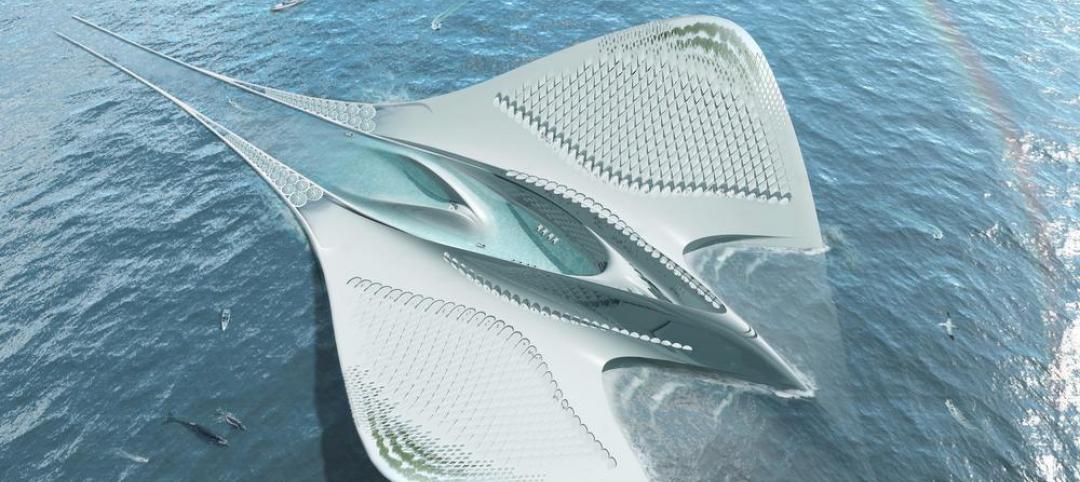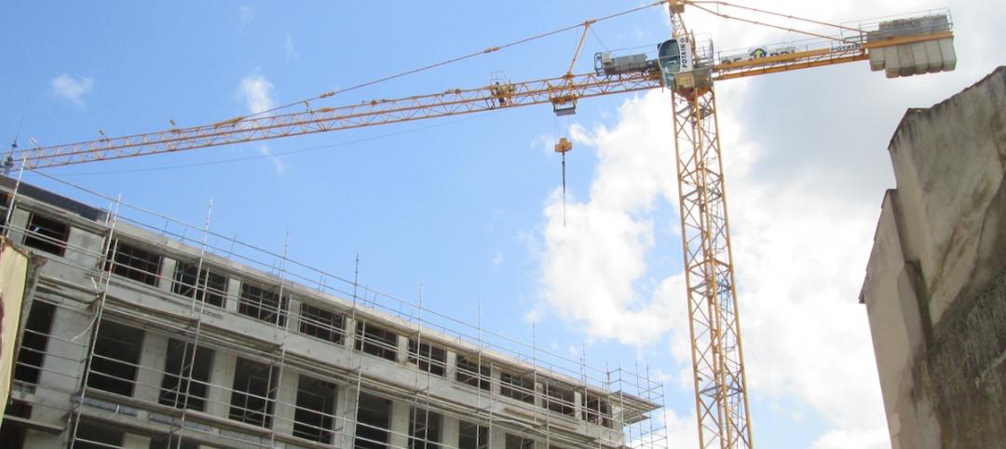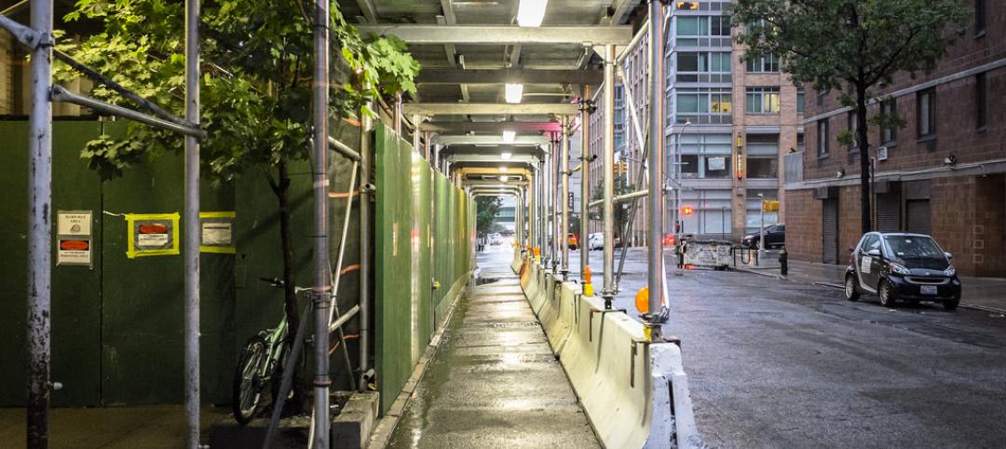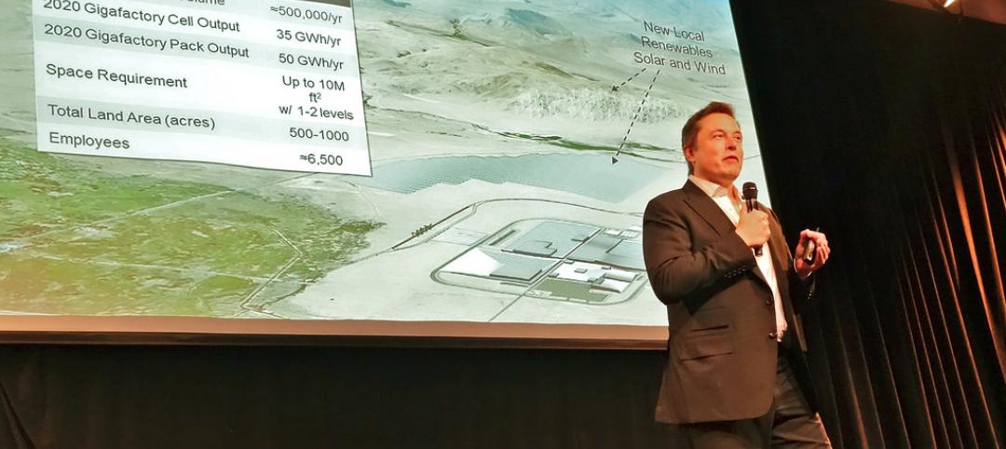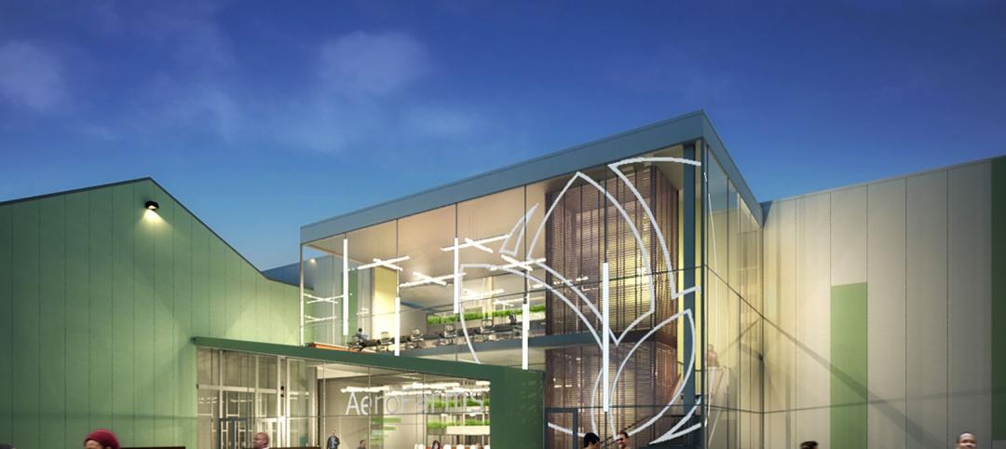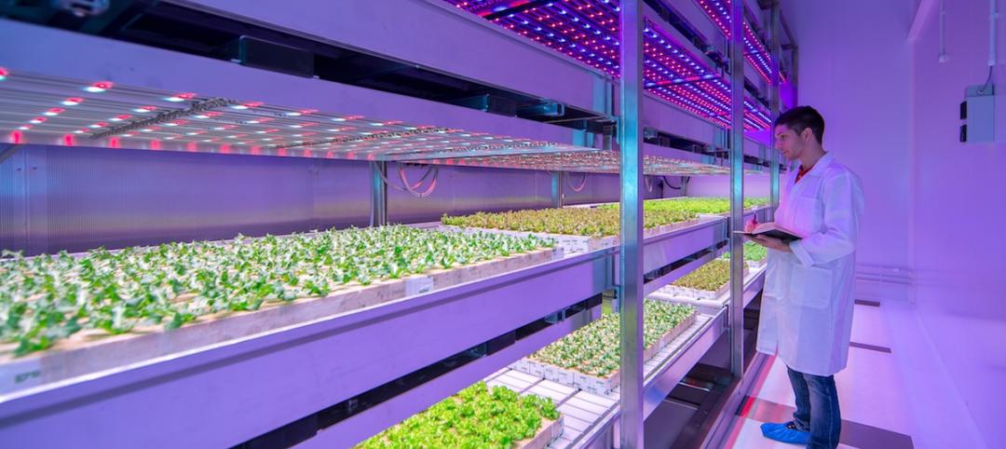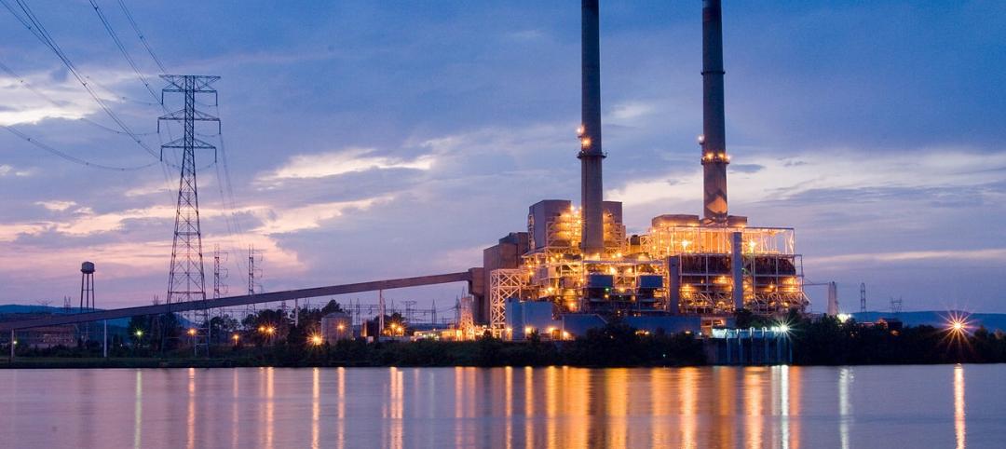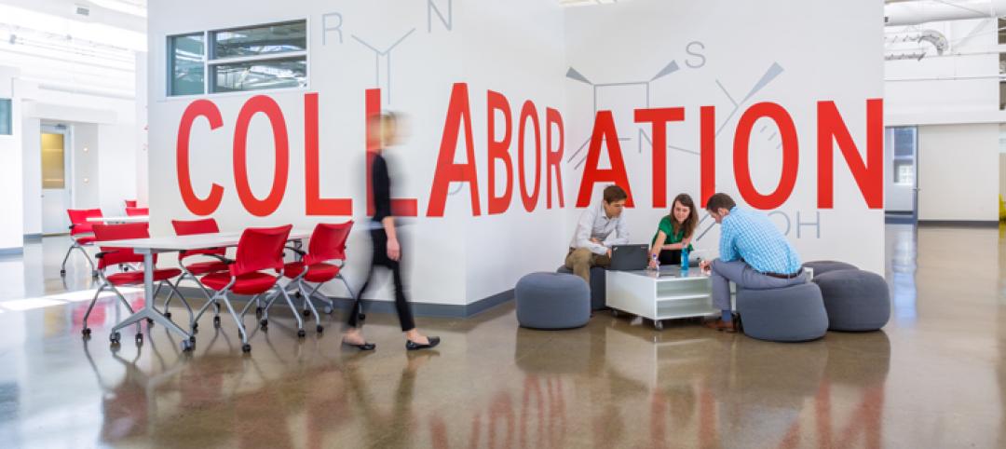The rooftop park and artificial ski slope that will top Bjarke Ingels Group’s (BIG) Amager Bakke waste-to-energy plant, now known as Amager Ressourcecenter (ARC), has officially opened. In addition to the BIG-designed ski slope, the rooftop will also feature a nature-filled park, designed by SLA Architects.
The artificial ski slope is being created with a product from Neveplast, a company that creates dry ski slopes. The slope will feature various shades of green that will be a lighter shade in the middle and become progressively darker near the edges. The ski slope will start its approximately 1,640-foot-long run at the tallest point of the 290-foot-tall building’s roof. It will run to the power plant’s base and feature two turns equaling 180 degrees. Beneath the ski slope, furnaces, steam, and turbines convert 440,000 tons of waste annually into enough clean energy to deliver electricity and district heating for 150,000 homes.
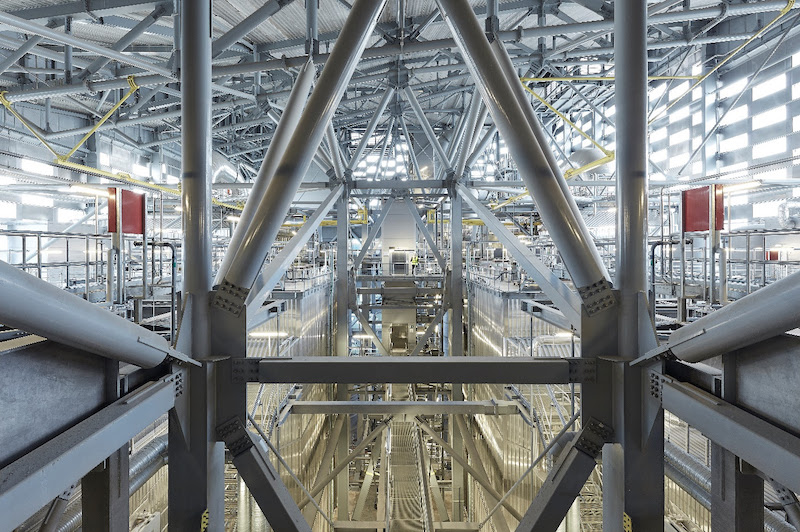 Photo: Søren Aagaard.
Photo: Søren Aagaard.
The internal volumes of the power plant are determined by the positioning and organization of its machinery in height order, creating an efficient, sloping rooftop fit for a 9,000m2 ski terrain. At the top, experts can glide down the artificial ski slope with the same length as an Olympic half-pipe, test the freestyle park, or try the timed slalom course, while beginners and kids practice on the lower slopes. Skiers ascend the park from the platter lift, carpet lifts or glass elevator for a glimpse inside the 24-hour operations of a waste-to-plant.
See Also: BIG’s Audemars Piguet hotel des Horlogers allows guests to ski down the roof
The accompanying park will include hiking trails, climbing walls, trail running, vantage points, a rooftop bar, crossfit areas, and playgrounds across a 10,000-sm green roof. After experimenting with a wide range of nature-based design solutions, SLA specially selected different nature biotropes to withstand some of the difficult living conditions the building presented, such as the complicated wind and weather conditions found 290 feet in the air and heat from the large energy boilers under the roof.
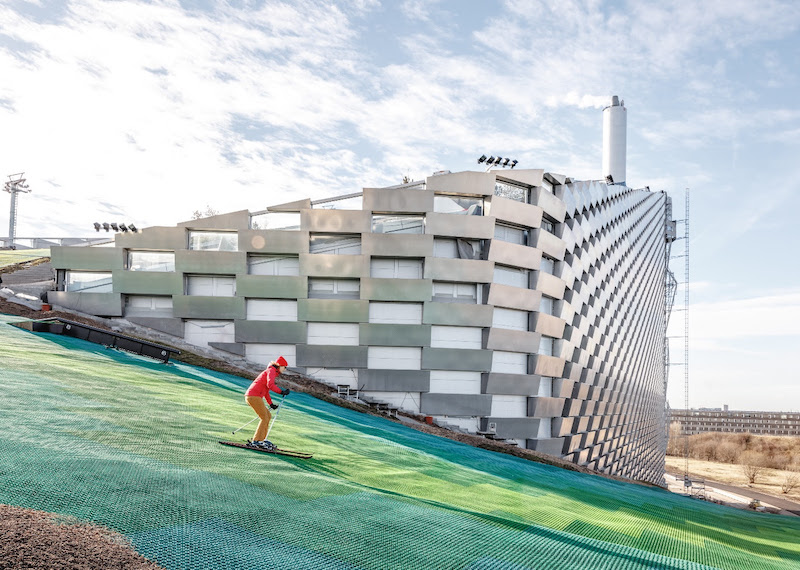 Photo: Rasmus Hjortshoj.
Photo: Rasmus Hjortshoj.
The nature will not just be contained to the power plant’s roof, as it has been designed to spread biodiversity to the surrounding area. “The rooftop’s nature is designed to attract and shelter a wide selection of birds, bees, butterflies and insects, which in itself will mean a dramatic increase in the biodiversity of the area. And utilizing natural pollination and seed dispersal will mean that we can spread the rooftop nature to also benefit the adjacent industry area, parking lots, and infrastructure. In this way, Amager Bakke will function as a generous ‘green bomb’ that will radically green-up the entire area,” said Rasmus Astrup, Partner and Project Director, SLA, in a release.
The dry ski slope and elements of the neighboring park are currently being installed and tested ahead of the planned April opening.
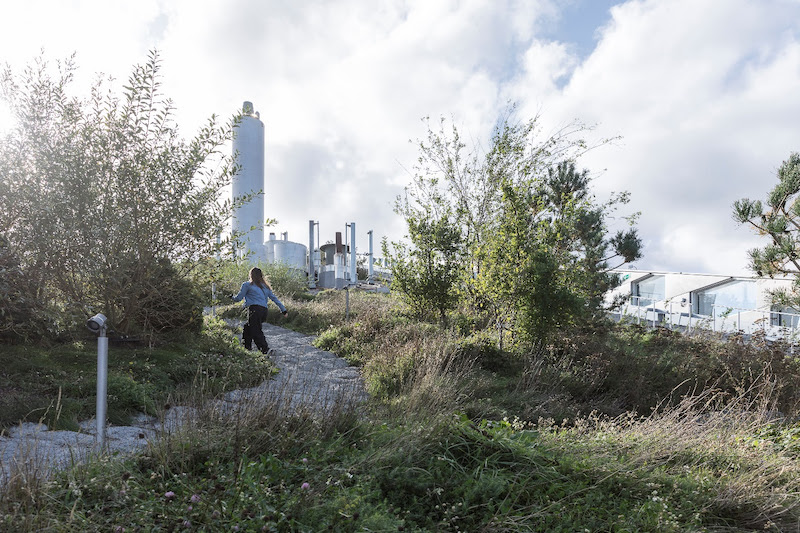 Photo: Laurian Ghinitoiu.
Photo: Laurian Ghinitoiu.
Related Stories
Sponsored | Industrial Facilities | Aug 17, 2015
California wastewater agency wins with radiant technology
The Big Bear Area Regional Wstewater Agency tried several different methods to dry the sludge with only marginal success, so they decided to devise a new system that would be more effective, more efficient and would reduce the odor complaints.
Industrial Facilities | Aug 3, 2015
Architect Jacques Rougerie envisions floating city to function as roving laboratory
The manta ray-shaped vessel will be completely self-sustaining, run on marine energy, and produce no waste.
Contractors | Jul 29, 2015
Consensus Construction Forecast: Double-digit growth expected for commercial sector in 2015, 2016
Despite the adverse weather conditions that curtailed design and construction activity in the first quarter of the year, the overall construction market has performed extremely well to date, according to AIA's latest Consensus Construction Forecast.
University Buildings | Jul 21, 2015
Maker spaces: Designing places to test, break, and rebuild
Gensler's Kenneth Fisher and Keller Roughton highlight recent maker space projects at MIT and the University of Nebraska that provide just the right mix of equipment, tools, spaces, and disciplines to spark innovation.
Architects | Jul 20, 2015
New York design competition looks to shed the sidewalk shed
New York, which has nearly 200 total miles of sidewalk sheds, is seeking a concept that is practical but that also looks good.
Industrial Facilities | Jul 14, 2015
Tesla may seek to double size of Gigafactory in Nevada
Tesla Motors purchased an additional 1,200 acres next to the Gigafactory and is looking to buy an additional 350 acres.
Industrial Facilities | Jul 10, 2015
Multi-million dollar vertical farm project breaks ground in Newark, N.J.
The vertical farm by commercial grower AeroFarms will be the world’s largest indoor vertical farm.
Green | Jul 7, 2015
Philips sheds new light on growing fresh food indoors
A research center in The Netherlands is testing the latest techniques in urban farming.
Industrial Facilities | Jun 26, 2015
Google to convert an Alabama coal-burning plant to a data center running on clean energy
The $600 million conversion project will be Google's 14th data center globally, but the first it has committed to in eight years.
Industrial Facilities | Jun 24, 2015
5 trends that will shape the future of scientific labs
Scientific research is increasingly focusing on data collection and analytical analysis of that data, meaning the "lab of the future" will more closely resemble contemporary tech spaces, writes Gensler’s Erik Lustgarten.


