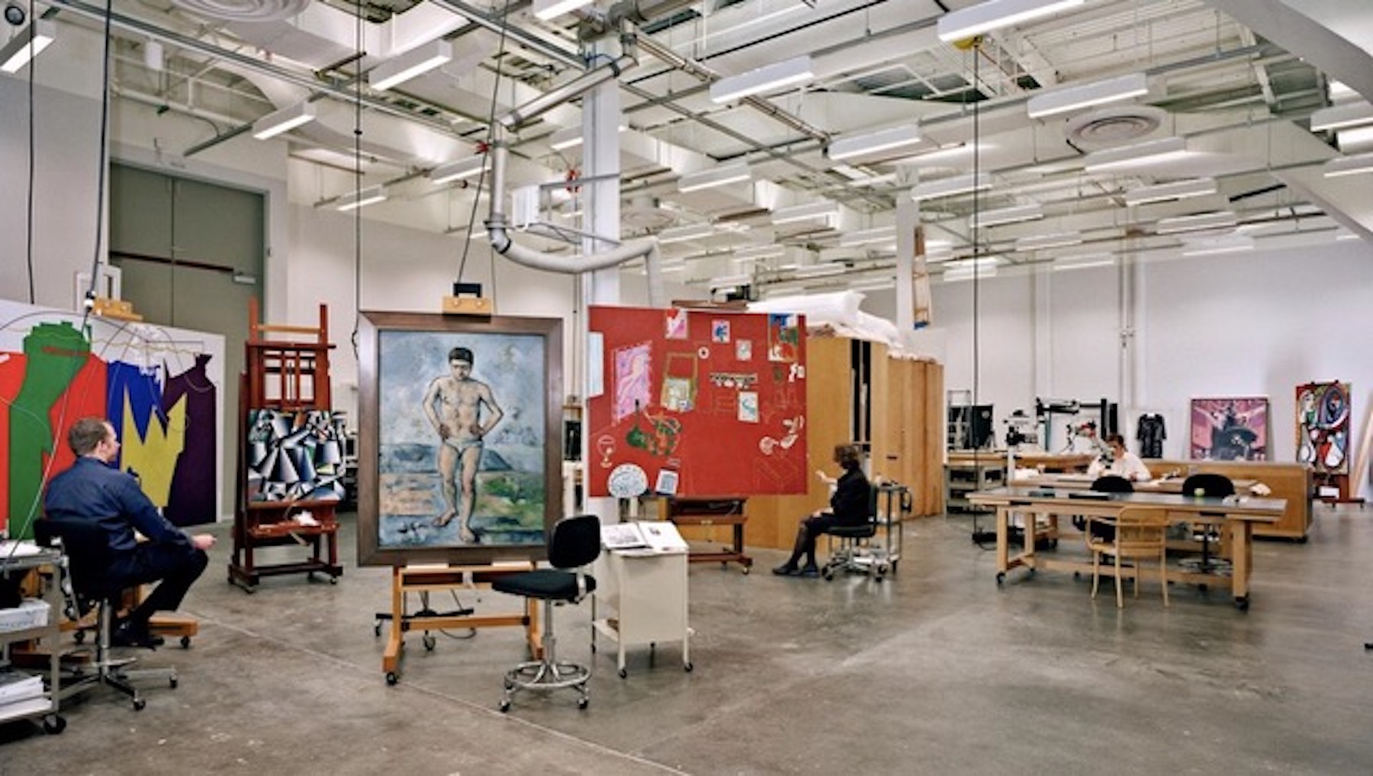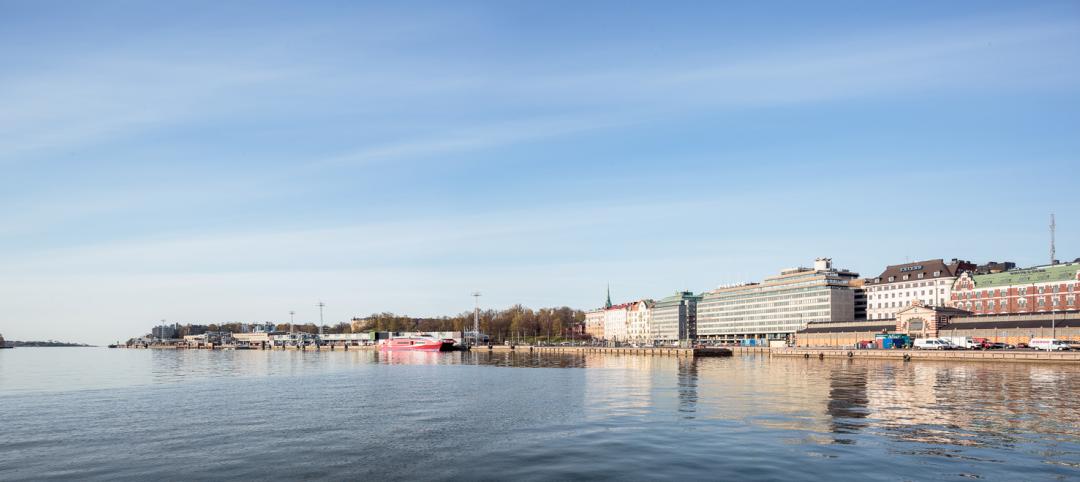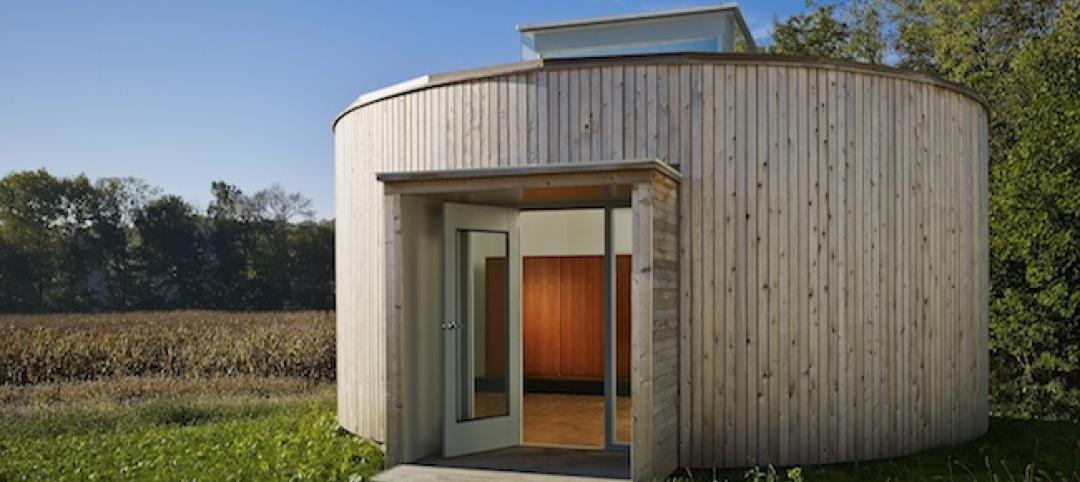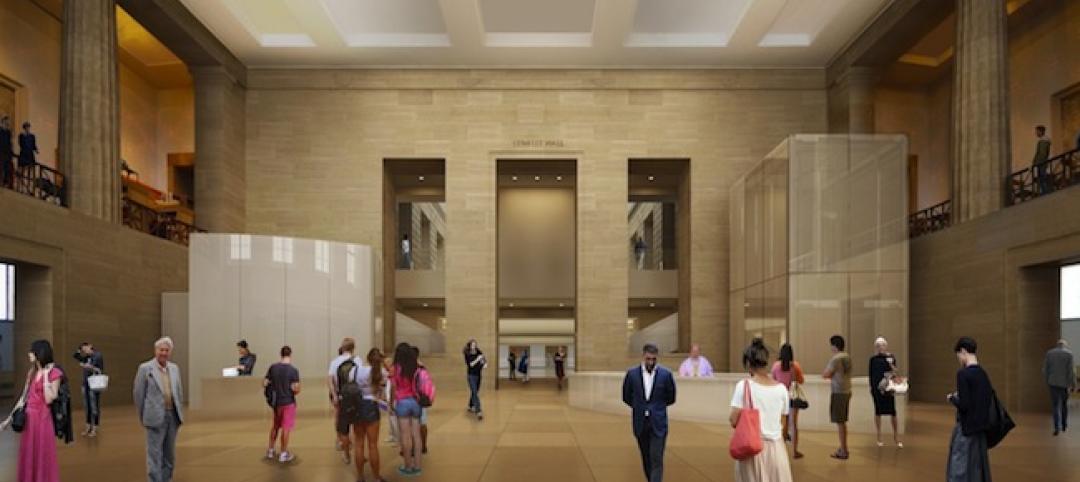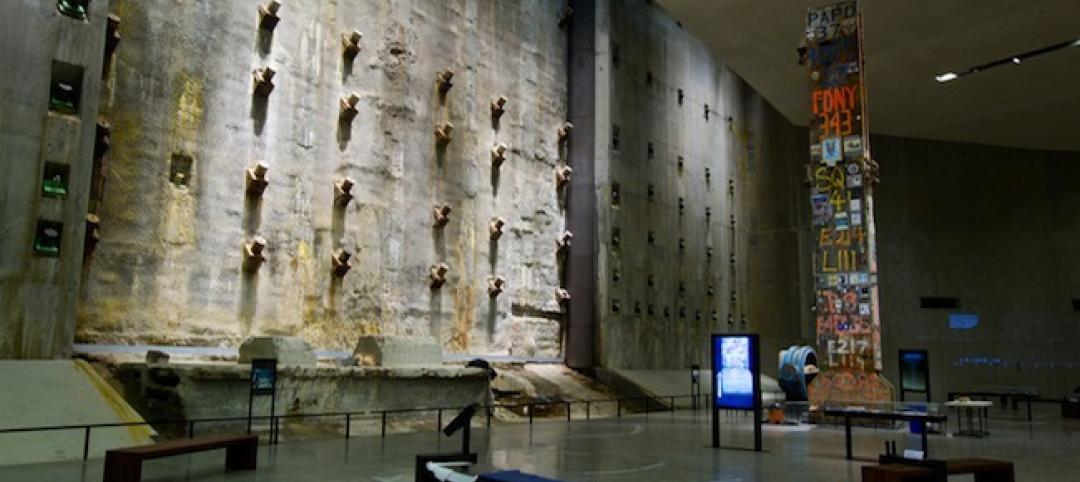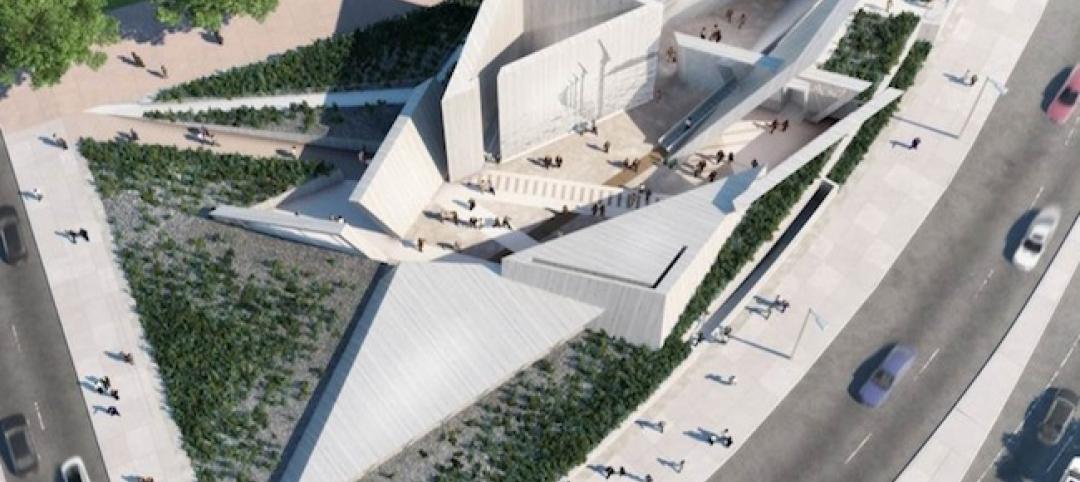Museums put a lot of thought and care into the displays of their objects. Yet almost all of these institutions can present only a fraction of their artifacts. They have to keep the rest in storage.
That’s why museum leaders should focus as much design attention on the archives as the galleries themselves, according to a new white paper by Erin Flynn and Bruce Davis, architects and museum experts with the firm Cooper Robertson.
In the paper, which comes out later this year, Flynn and Davis argue that collection storage can no longer be an afterthought. They show how thoughtfully designed storage systems improve the accessibility of museum archives, while also creating a better environment for the preservation, protection, and study of the collections.
One main takeaway from the paper: Good museum storage design requires a collaborative effort among architects, engineers, curators, and other specialists at the start of any museum project. At the Whitney Museum, for instance, this multidisciplinary approach led to design changes that will protect the storage areas and galleries in the event of severe weather, such as flooding.
The paper also highlights the specific engineering conditions needed to create a cooler, drier climate in archival spaces, as well as the value of isolated mechanical systems in each gallery and storage area.
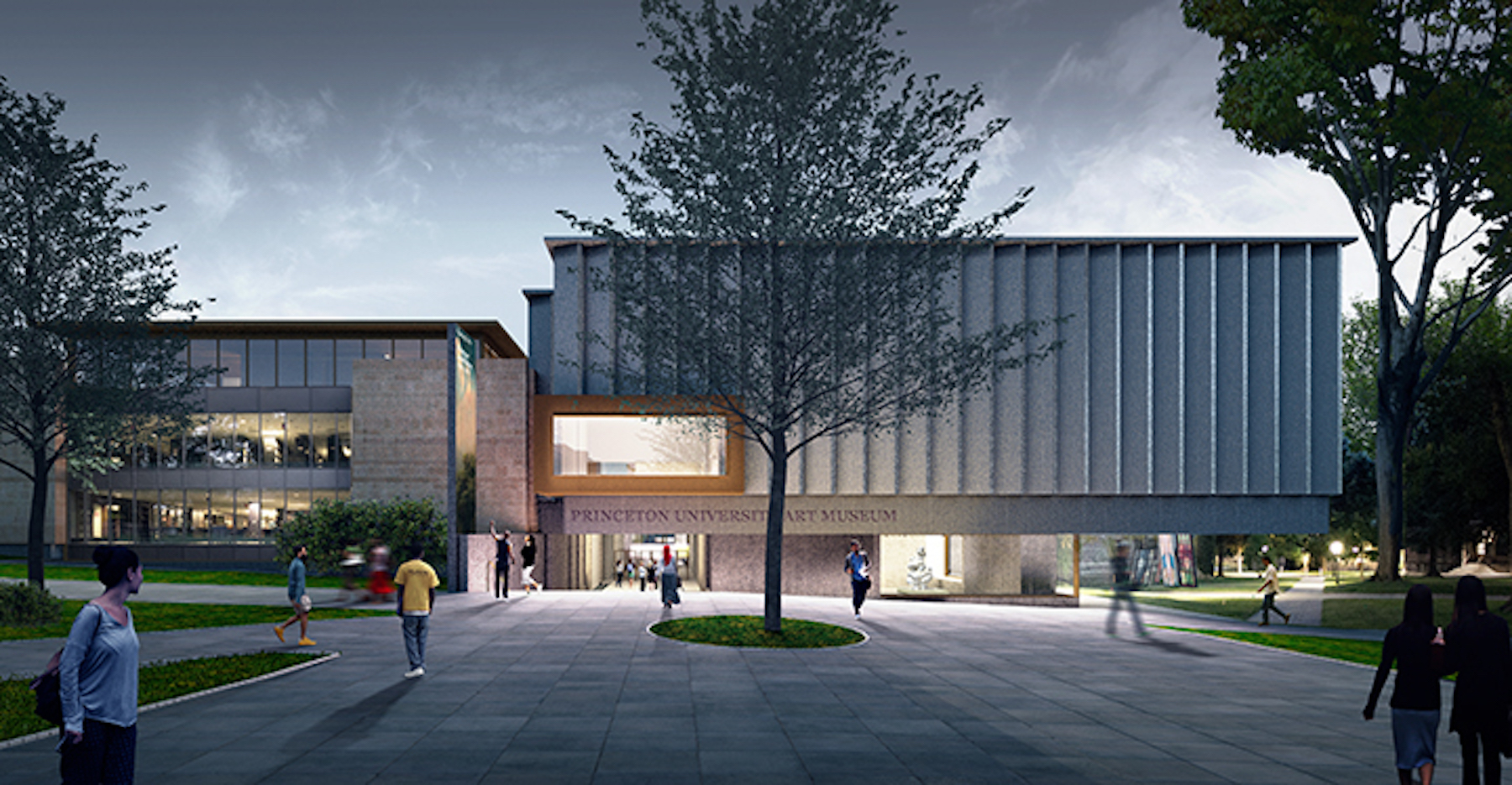
Other key takeaways:
Expanding collections often house large and mixed-media pieces, which puts more pressure on existing storage spaces.
Overcrowded storage could lead to narrowed circulation paths and jeopardize the safe retrieval of objects.
Museums need to determine if it’s more cost effective to lease offsite storage spaces or build their own.
One creative approach is visible storage. This typically involves arranging items in dense displays behind glazing to maintain proper preservation conditions while also allowing more of the collection to be on display for the public.
Cooper Robertson has provided design and planning work for over 50 museums and collection-based institutions, including the Whitney Museum of American Art, MoMA, the Gateway Arch Museum, and the upcoming Princeton University Art Museum.
Related Stories
| Jun 4, 2014
Want to design a Guggenheim? Foundation launches open competition for proposed Helsinki museum
This is the first time the Guggenheim Foundation has sought a design through an open competition. Anonymous submissions for stage one of the competition are due September 10, 2014.
| May 29, 2014
7 cost-effective ways to make U.S. infrastructure more resilient
Moving critical elements to higher ground and designing for longer lifespans are just some of the ways cities and governments can make infrastructure more resilient to natural disasters and climate change, writes Richard Cavallaro, President of Skanska USA Civil.
| May 23, 2014
Big design, small package: AIA Chicago names 2014 Small Project Awards winners
Winning projects include an events center for Mies van der Rohe's landmark Farnsworth House and a new boathouse along the Chicago river.
| May 22, 2014
IKEA to convert original store into company museum
Due to open next year, the museum is expected to attract 200,000 people annually to rural Älmhult, Sweden, home of the first ever IKEA store.
| May 21, 2014
Gehry unveils plan for renovation, expansion of Philadelphia Museum of Art [slideshow]
Gehry's final design reorganizes and expands the building, adding more than 169,000 sf of space, much of it below the iconic structure.
| May 20, 2014
Kinetic Architecture: New book explores innovations in active façades
The book, co-authored by Arup's Russell Fortmeyer, illustrates the various ways architects, consultants, and engineers approach energy and comfort by manipulating air, water, and light through the layers of passive and active building envelope systems.
| May 19, 2014
What can architects learn from nature’s 3.8 billion years of experience?
In a new report, HOK and Biomimicry 3.8 partnered to study how lessons from the temperate broadleaf forest biome, which houses many of the world’s largest population centers, can inform the design of the built environment.
| May 15, 2014
First look: 9/11 Memorial Museum opens to first-responders, survivors, 9/11 families [slideshow]
The 110,000-sf museum is filled with monumental artifacts from the tragedy and exhibits that honor the lives of every victim of the 2001 and 1993 attacks.
| May 13, 2014
19 industry groups team to promote resilient planning and building materials
The industry associations, with more than 700,000 members generating almost $1 trillion in GDP, have issued a joint statement on resilience, pushing design and building solutions for disaster mitigation.
| May 13, 2014
Libeskind wins competition to design Canadian National Holocaust Monument
A design team featuring Daniel Libeskind and Gail Dexter-Lord has won a competition with its design for the Canadian National Holocaust Monument in Toronto. The monument is set to open in the autumn of 2015.


