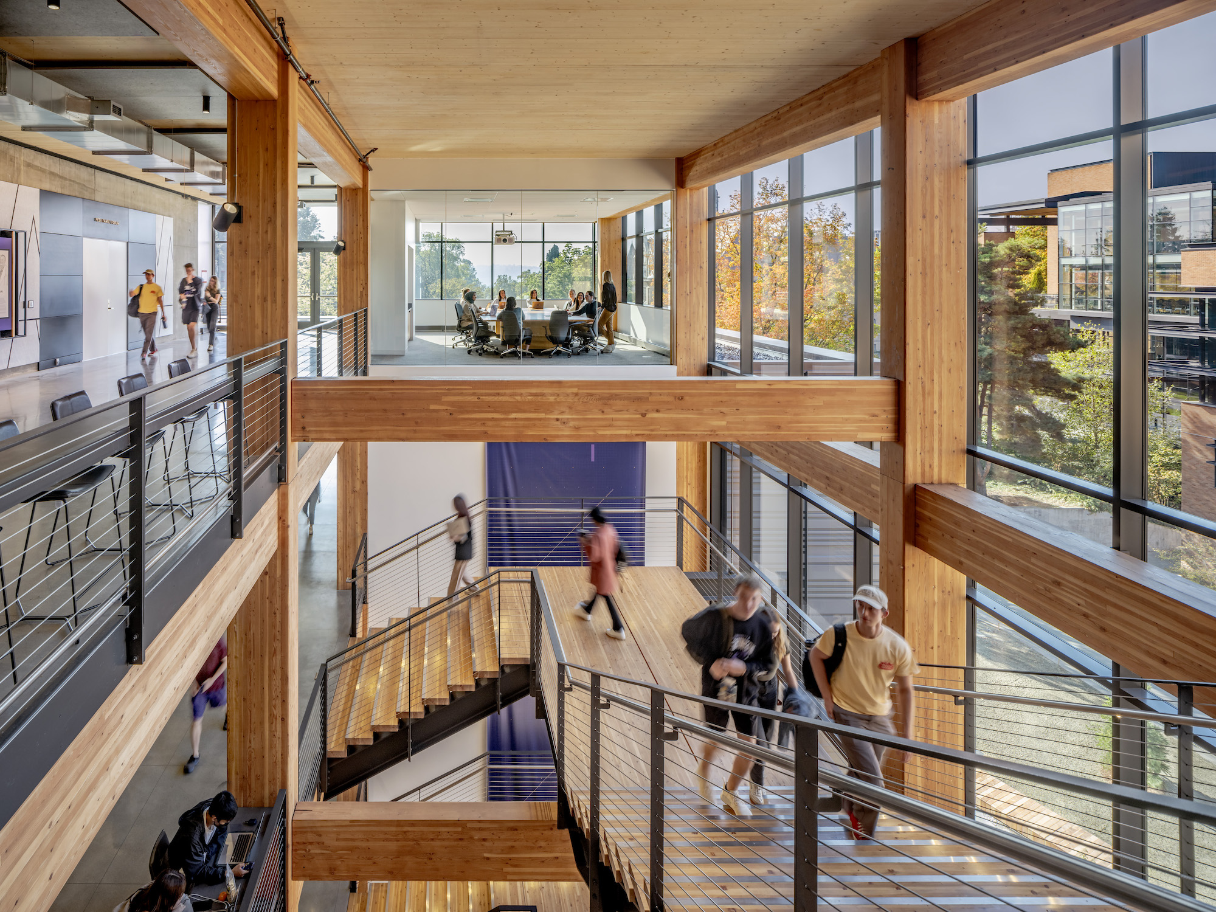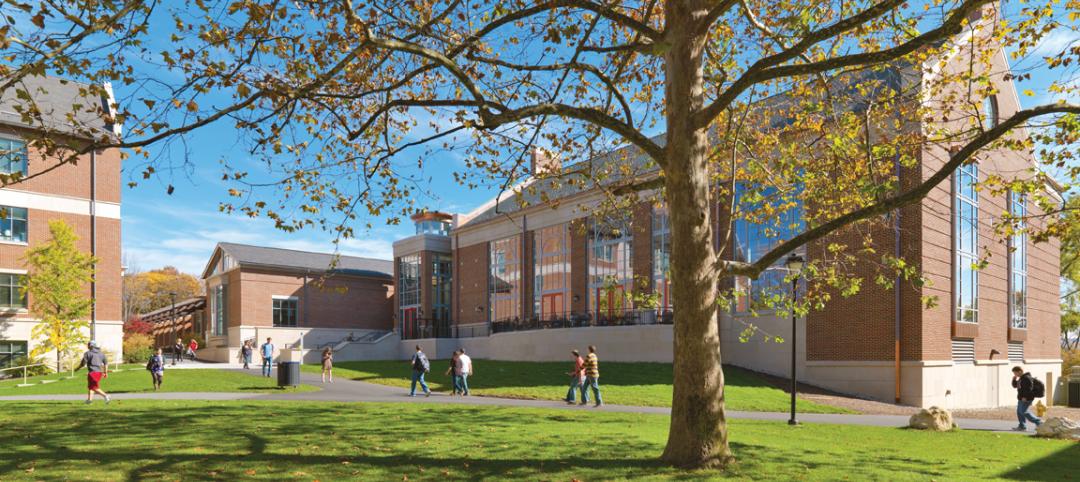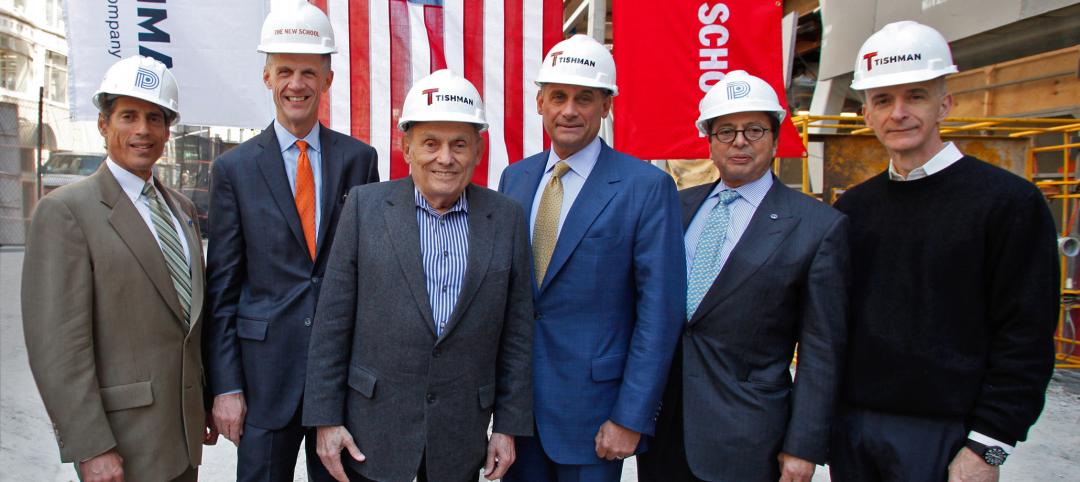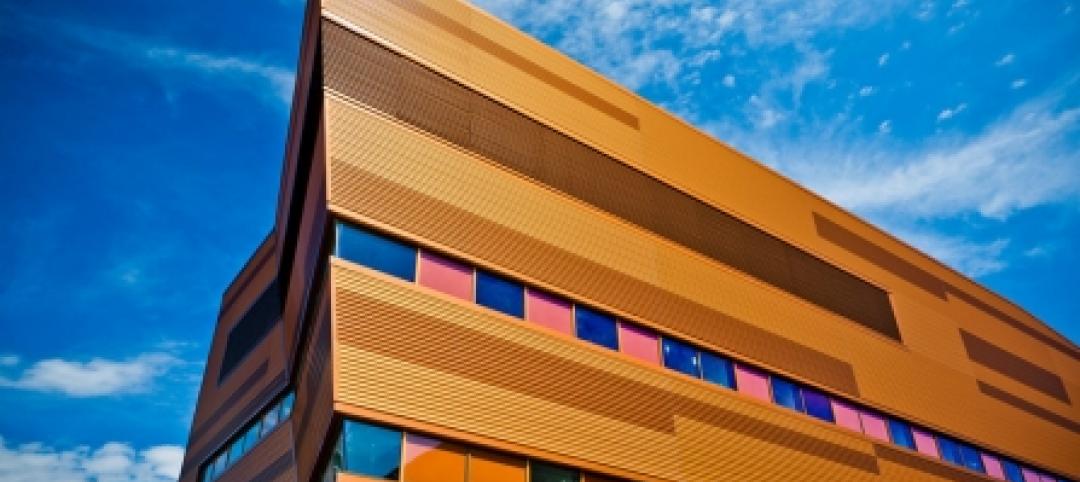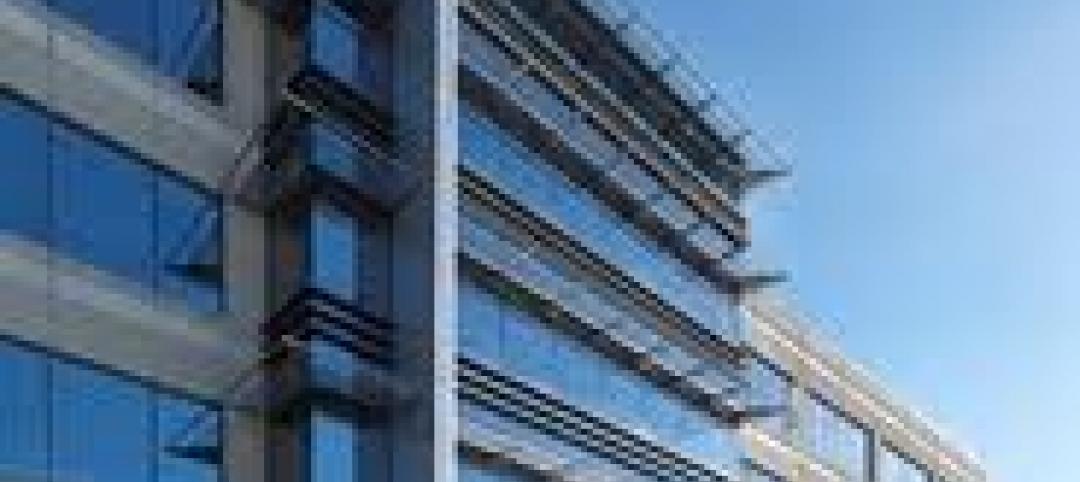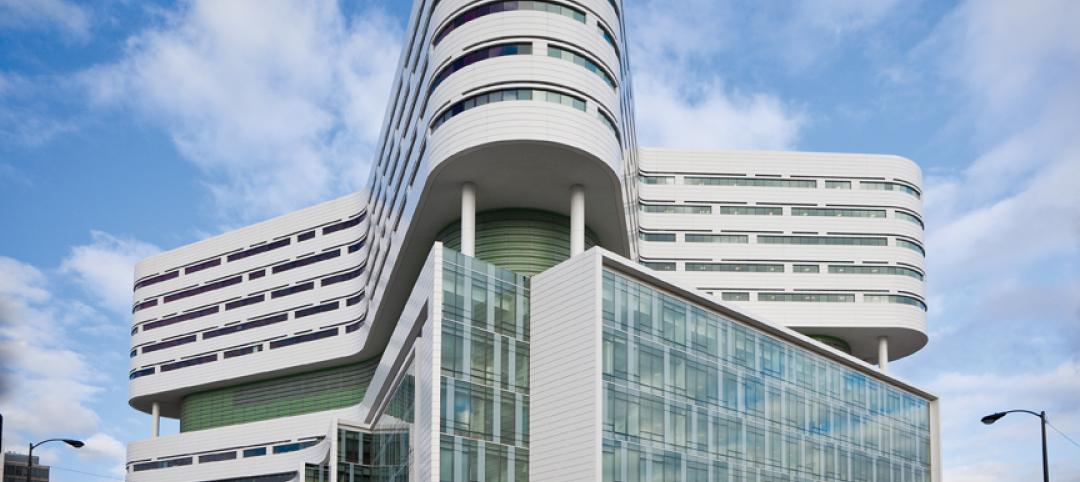Founders Hall at the University of Washington Foster School of Business, the first mass timber building at Seattle campus of Univ. of Washington, was recently completed. The 84,800-sf building creates a new hub for community, entrepreneurship, and innovation, according the project’s design architect LMN Architects.
The design creates an intersection of three volumes hosting student-focused team collaboration spaces, program offices, classrooms, and gathering spaces, all connected by a five-story steel and wood feature stair that weaves through the mass timber structure.
The community connector houses the feature stair, circulation spaces, pre-function spaces, and two tiered classrooms that can be set for 65 or 135 students. The team bar provides 28 team and interview rooms, four executive conference rooms, a student commons with an outdoor terrace, and a rooftop event forum.
The building was organized to foster spontaneous and open interaction between staff, business professionals, and students by positioning program offices, alumni offices, and career services offices adjacent to student spaces on every level. With meeting spaces accessible to all for shared use, students and program staff will be able to interact with one another daily.
Mass timber construction cuts embodied carbon
The use of mass timber lowers the project’s embodied carbon substantially with the use of Douglas fir creating a warm and inviting interior atmosphere. The exterior architectural expression draws from the material palette established by other Foster School buildings and reveals moments of the mass timber structure.
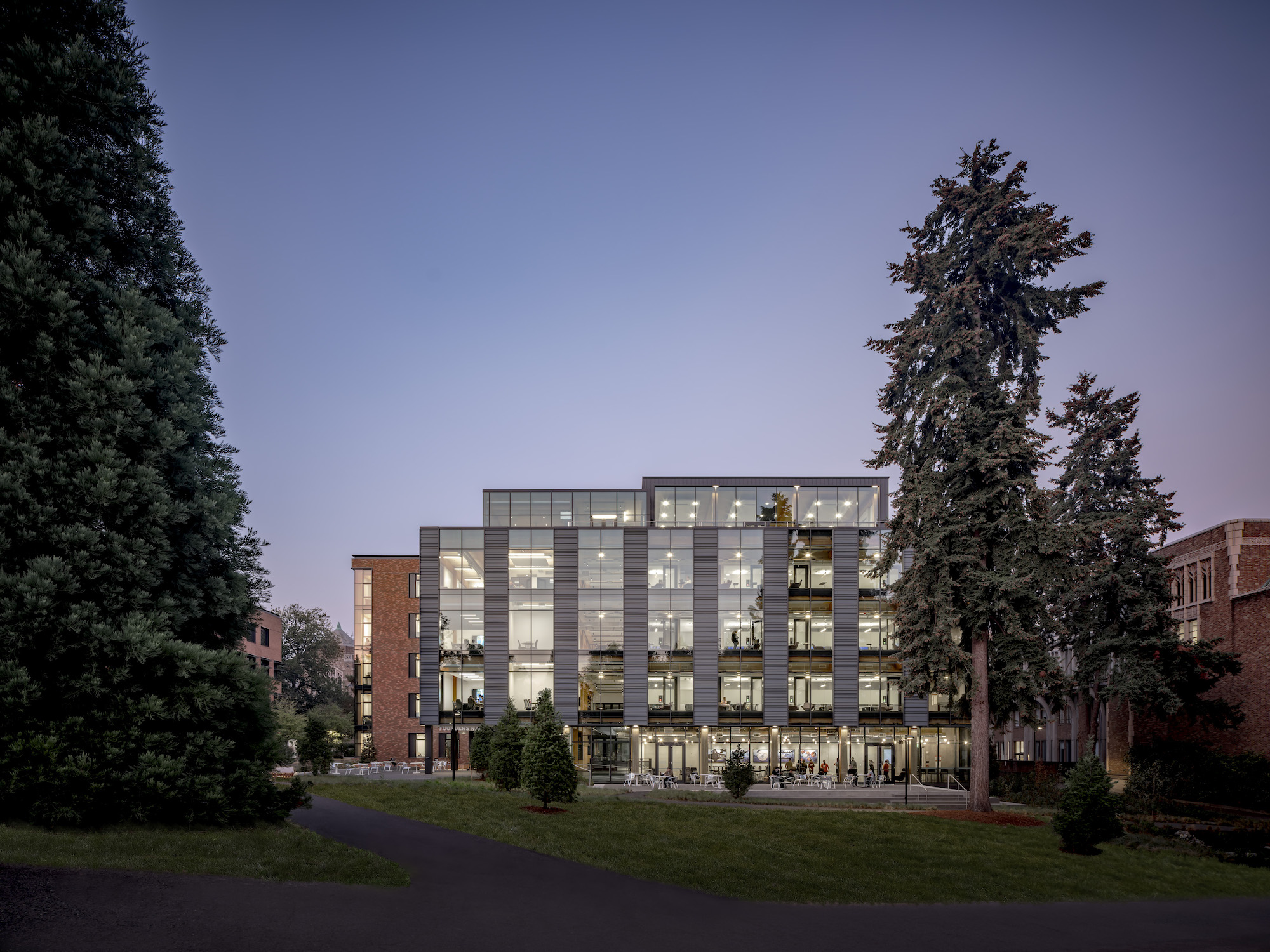
Founders Hall is the first new building to meet the University of Washington Green Building Standards, reducing carbon emissions by over 90%. The design takes advantage of Seattle’s weather by integrating natural and mechanical ventilation to provide a comfortable environment for users with minimal reliance on conditioned air. As an integrated element in both the interior and exterior expression, the building incorporates a mass timber structure with cross-laminated timber decking. This reflects the Foster School’s connection to the Northwest and the local wood products industry, also reducing the building’s embodied carbon by almost 60%.
Many of the existing nearby Douglas fir and sequoia trees on site were preserved. The peeled-away brick façade paired with carefully placed glazing exposes the timber inside the building while providing views of the Douglas firs, giving the higher floors of the building an immersive Northwest forest experience.
The project partnered with Aureus Earth, a provider of carbon offsetting incentive programs, to create a proof of concept for long-term biogenic carbon storage in a mass timber building. The building will store more than 1,000 tons of CO2 for decades, keeping carbon out of the atmosphere for the lifetime of the building.
On the project team:
Owner and/or developer: The University of Washington
Design Architect: LMN Architects
Design-Builder: Hoffman Construction
MEP engineer: PAE Consulting Engineers
Structural engineer: Magnusson Klemencic Associates
Related Stories
| May 31, 2012
2011 Reconstruction Award Profile: Seegers Student Union at Muhlenberg College
Seegers Student Union at Muhlenberg College has been reconstructed to serve as the core of social life on campus.
| May 31, 2012
New School’s University Center in NYC topped out
16-story will provide new focal point for campus.
| May 31, 2012
Perkins+Will-designed engineering building at University of Buffalo opens
Clad in glass and copper-colored panels, the three-story building thrusts outward from the core of the campus to establish a new identity for the School of Engineering and Applied Sciences and the campus at large.
| May 29, 2012
Reconstruction Awards Entry Information
Download a PDF of the Entry Information at the bottom of this page.
| May 24, 2012
2012 Reconstruction Awards Entry Form
Download a PDF of the Entry Form at the bottom of this page.
| May 9, 2012
Shepley Bulfinch given IIDA Design award for Woodruff Library?
The design challenges included creating an entry sequence to orient patrons and highlight services; establishing a sense of identity visible from the exterior; and providing a flexible extended-hours access for part of the learning commons.
| May 8, 2012
Morgan/Harbour completes three projects at Columbia Centre
Projects completed on behalf of property owner, White Oak Realty Partners, LLC, Pearlmark Realty Partners, LLC and Angelo Gordon & Co.
| May 7, 2012
2012 BUILDING TEAM AWARDS: TD Ameritrade Park
The new stadium for the College World Series in Omaha combines big-league amenities within a traditional minor league atmosphere.
| May 3, 2012
2012 BUILDING TEAM AWARDS: Rush University Medical Center
This fully integrated Building Team opted for a multi-prime contracting strategy to keep construction going on Chicago’s Rush University Medical Center, despite the economic meltdown.
| May 3, 2012
U of Michigan team looking to create highly efficient building envelope designs
The system combines the use of sensors, novel construction materials, and utility control software in an effort to create technology capable of reducing a building’s carbon footprint.


