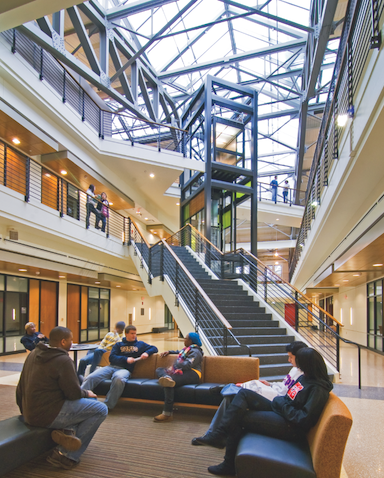Memorial Field House, once the lovely Collegiate Gothic (ca. 1933) centerpiece (along with neighboring University Hall) of the University of Toledo campus, took its share of abuse after a new athletic arena made it redundant, in 1976. The ultimate insult occurred when the ROTC used it as a paintball venue.
All that changed in 2006, when the university, facing a burst in student enrollment, an expansion of program offerings, and concern about future space needs, commissioned a major overhaul that, three years later, recast the 134,200-sf gymnasium into a LEED Gold learning environment housing classrooms, teaching labs, faculty offices, and space for future growth.
The extensive Building Team, led by Cincinnati’s BHDP Architecture, literally constructed a building within a building, expanding the single-floor high-bay arena into three floors within the existing building envelope. The tri-level structure, with its exposed steel truss supports, features a dramatic cruciform skylight above a “Town Hall” atrium that has become one of the most popular meeting and study spaces on campus.
Planning for the project ensured that the university would have sufficient classroom space to meet its enrollment projections through 2020. Fifty-four classrooms, varying in size for classes of 20, 30, or 40, were built. A practice gym was converted into a 250-seat, three-screen auditorium; another was repurposed for language laboratories. The “Collegiate Loft” on the new third floor houses the UT Center for Teaching and Learning. The latest A/V equipment—flat panel monitors, electronic whiteboards, audience response systems—enables multiple teaching styles.
Memorial Field House was the university’s first LEED Gold building. Two noteworthy innovations: 1) the Building Team kept a chilled water plant housed in the building’s central courtyard fully operation, along with a 15kV electrical substation and main campus communications fiber; and 2) the team field erected new air-handling units in two old basketball gyms and integrated engineered smoke control with the new skylight system.
“They definitely did their homework,” said jurist Tom Brooks, VP of Reconstruction at Chicago’s Berglund Construction. “They maintained the façade, which is important to me, and did it all on a budget so low it almost looks like a typo.” For the record, construction costs were $21.5 million, or $160/sf. BD+C
PROJECT SUMMARY
Building Team
Owner: The University of Toledo
Submitting firm: BHDP Architecture (architect, interior designer)
Civil/structural engineer: Poggemeyer Design Group
MEP engineer: Heapy Engineering
Program analyst: Comprehensive Facilities Planning, Inc.
General contractor: A. Z. Shimina, Inc.
A/V, IT, acoustics consultant: The Sextant Group
Steel construction: Mosser Construction
Cost consultant: ProjDel Corp.
General Information
Area: 134,200 gsf
Construction cost: $21.5 million
Construction time: January 2006 to January 2009
Related Stories
Adaptive Reuse | Mar 21, 2024
Massachusetts launches program to spur office-to-residential conversions statewide
Massachusetts Gov. Maura Healey recently launched a program to help cities across the state identify underused office buildings that are best suited for residential conversions.
Legislation | Mar 21, 2024
Bill would mandate solar panels on public buildings in New York City
A recently introduced bill in the New York City Council would mandate solar panel installations on the roofs of all city-owned buildings. The legislation would require 100 MW of solar photovoltaic systems be installed on public buildings by the end of 2025.
Office Buildings | Mar 21, 2024
BOMA updates floor measurement standard for office buildings
The Building Owners and Managers Association (BOMA) International has released its latest floor measurement standard for office buildings, BOMA 2024 for Office Buildings – ANSI/BOMA Z65.1-2024.
Healthcare Facilities | Mar 18, 2024
A modular construction solution to the mental healthcare crisis
Maria Ionescu, Senior Medical Planner, Stantec, shares a tested solution for the overburdened emergency department: Modular hub-and-spoke design.
Codes and Standards | Mar 18, 2024
New urban stormwater policies treat rainwater as a resource
U.S. cities are revamping how they handle stormwater to reduce flooding and capture rainfall and recharge aquifers. New policies reflect a change in mindset from treating stormwater as a nuisance to be quickly diverted away to capturing it as a resource.
Plumbing | Mar 18, 2024
EPA to revise criteria for WaterSense faucets and faucet accessories
The U.S. Environmental Protection Agency (EPA) plans to revise its criteria for faucets and faucet accessories to earn the WaterSense label. The specification launched in 2007; since then, most faucets now sold in the U.S. meet or exceed the current WaterSense maximum flow rate of 1.5 gallons per minute (gpm).
MFPRO+ New Projects | Mar 18, 2024
Luxury apartments in New York restore and renovate a century-old residential building
COOKFOX Architects has completed a luxury apartment building at 378 West End Avenue in New York City. The project restored and renovated the original residence built in 1915, while extending a new structure east on West 78th Street.
Multifamily Housing | Mar 18, 2024
YWCA building in Boston’s Back Bay converted into 210 affordable rental apartments
Renovation of YWCA at 140 Clarendon Street will serve 111 previously unhoused families and individuals.
Healthcare Facilities | Mar 17, 2024
5 criteria to optimize medical office design
Healthcare designers need to consider privacy, separate areas for practitioners, natural light, outdoor spaces, and thoughtful selection of materials for medical office buildings.
Construction Costs | Mar 15, 2024
Retail center construction costs for 2024
Data from Gordian shows the most recent costs per square foot for restaurants, social clubs, one-story department stores, retail stores and movie theaters in select cities.

















