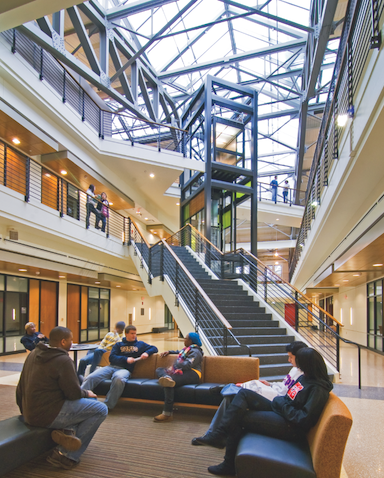Memorial Field House, once the lovely Collegiate Gothic (ca. 1933) centerpiece (along with neighboring University Hall) of the University of Toledo campus, took its share of abuse after a new athletic arena made it redundant, in 1976. The ultimate insult occurred when the ROTC used it as a paintball venue.
All that changed in 2006, when the university, facing a burst in student enrollment, an expansion of program offerings, and concern about future space needs, commissioned a major overhaul that, three years later, recast the 134,200-sf gymnasium into a LEED Gold learning environment housing classrooms, teaching labs, faculty offices, and space for future growth.
The extensive Building Team, led by Cincinnati’s BHDP Architecture, literally constructed a building within a building, expanding the single-floor high-bay arena into three floors within the existing building envelope. The tri-level structure, with its exposed steel truss supports, features a dramatic cruciform skylight above a “Town Hall” atrium that has become one of the most popular meeting and study spaces on campus.
Planning for the project ensured that the university would have sufficient classroom space to meet its enrollment projections through 2020. Fifty-four classrooms, varying in size for classes of 20, 30, or 40, were built. A practice gym was converted into a 250-seat, three-screen auditorium; another was repurposed for language laboratories. The “Collegiate Loft” on the new third floor houses the UT Center for Teaching and Learning. The latest A/V equipment—flat panel monitors, electronic whiteboards, audience response systems—enables multiple teaching styles.
Memorial Field House was the university’s first LEED Gold building. Two noteworthy innovations: 1) the Building Team kept a chilled water plant housed in the building’s central courtyard fully operation, along with a 15kV electrical substation and main campus communications fiber; and 2) the team field erected new air-handling units in two old basketball gyms and integrated engineered smoke control with the new skylight system.
“They definitely did their homework,” said jurist Tom Brooks, VP of Reconstruction at Chicago’s Berglund Construction. “They maintained the façade, which is important to me, and did it all on a budget so low it almost looks like a typo.” For the record, construction costs were $21.5 million, or $160/sf. BD+C
PROJECT SUMMARY
Building Team
Owner: The University of Toledo
Submitting firm: BHDP Architecture (architect, interior designer)
Civil/structural engineer: Poggemeyer Design Group
MEP engineer: Heapy Engineering
Program analyst: Comprehensive Facilities Planning, Inc.
General contractor: A. Z. Shimina, Inc.
A/V, IT, acoustics consultant: The Sextant Group
Steel construction: Mosser Construction
Cost consultant: ProjDel Corp.
General Information
Area: 134,200 gsf
Construction cost: $21.5 million
Construction time: January 2006 to January 2009
Related Stories
Office Buildings | Apr 2, 2024
SOM designs pleated façade for Star River Headquarters for optimal daylighting and views
In Guangzhou, China, Skidmore, Owings & Merrill (SOM) has designed the recently completed Star River Headquarters to minimize embodied carbon, reduce energy consumption, and create a healthy work environment. The 48-story tower is located in the business district on Guangzhou’s Pazhou Island.
K-12 Schools | Apr 1, 2024
High school includes YMCA to share facilities and connect with the broader community
In Omaha, Neb., a public high school and a YMCA come together in one facility, connecting the school with the broader community. The 285,000-sf Westview High School, programmed and designed by the team of Perkins&Will and architect of record BCDM Architects, has its own athletic facilities but shares a pool, weight room, and more with the 30,000-sf YMCA.
Market Data | Apr 1, 2024
Nonresidential construction spending dips 1.0% in February, reaches $1.179 trillion
National nonresidential construction spending declined 1.0% in February, according to an Associated Builders and Contractors analysis of data published today by the U.S. Census Bureau. On a seasonally adjusted annualized basis, nonresidential spending totaled $1.179 trillion.
Affordable Housing | Apr 1, 2024
Biden Administration considers ways to influence local housing regulations
The Biden Administration is considering how to spur more affordable housing construction with strategies to influence reform of local housing regulations.
Affordable Housing | Apr 1, 2024
Chicago voters nix ‘mansion tax’ to fund efforts to reduce homelessness
Chicago voters in March rejected a proposed “mansion tax” that would have funded efforts to reduce homelessness in the city.
Standards | Apr 1, 2024
New technical bulletin covers window opening control devices
A new technical bulletin clarifies the definition of a window opening control device (WOCD) to promote greater understanding of the role of WOCDs and provide an understanding of a WOCD’s function.
Adaptive Reuse | Mar 30, 2024
Hotel vs. office: Different challenges in commercial to residential conversions
In the midst of a national housing shortage, developers are examining the viability of commercial to residential conversions as a solution to both problems.
Sustainability | Mar 29, 2024
Demystifying carbon offsets vs direct reductions
Chris Forney, Principal, Brightworks Sustainability, and Rob Atkinson, Senior Project Manager, IA Interior Architects, share the misconceptions about carbon offsets and identify opportunities for realizing a carbon-neutral building portfolio.
Reconstruction & Renovation | Mar 28, 2024
Longwood Gardens reimagines its horticulture experience with 17-acre conservatory
Longwood Gardens announced this week that Longwood Reimagined: A New Garden Experience, the most ambitious revitalization in a century of America’s greatest center for horticultural display, will open to the public on November 22, 2024.
Office Buildings | Mar 27, 2024
A new Singapore office campus inaugurates the Jurong Innovation District, a business park located in a tropical rainforest
Surbana Jurong, an urban, infrastructure and managed services consulting firm, recently opened its new headquarters in Singapore. Surbana Jurong Campus inaugurates the Jurong Innovation District, a business park set in a tropical rainforest.

















