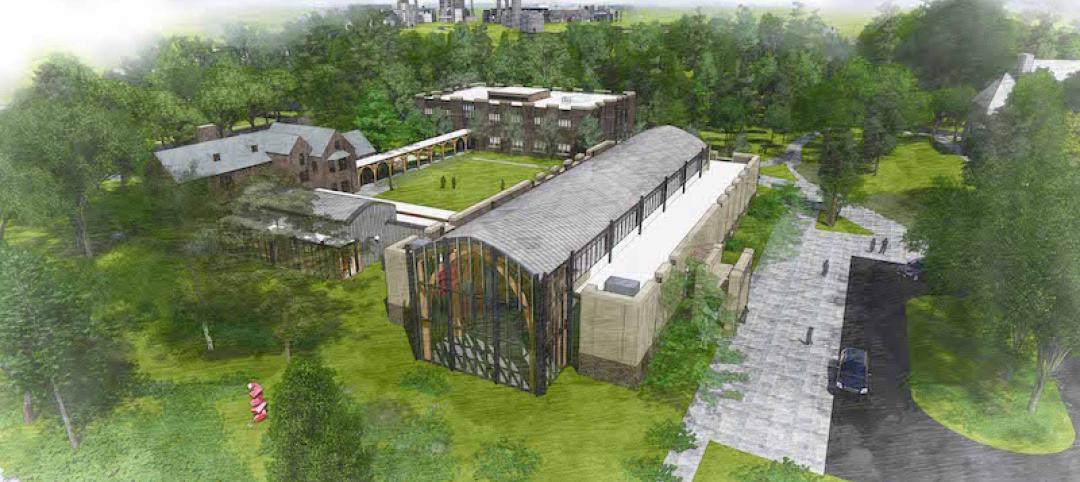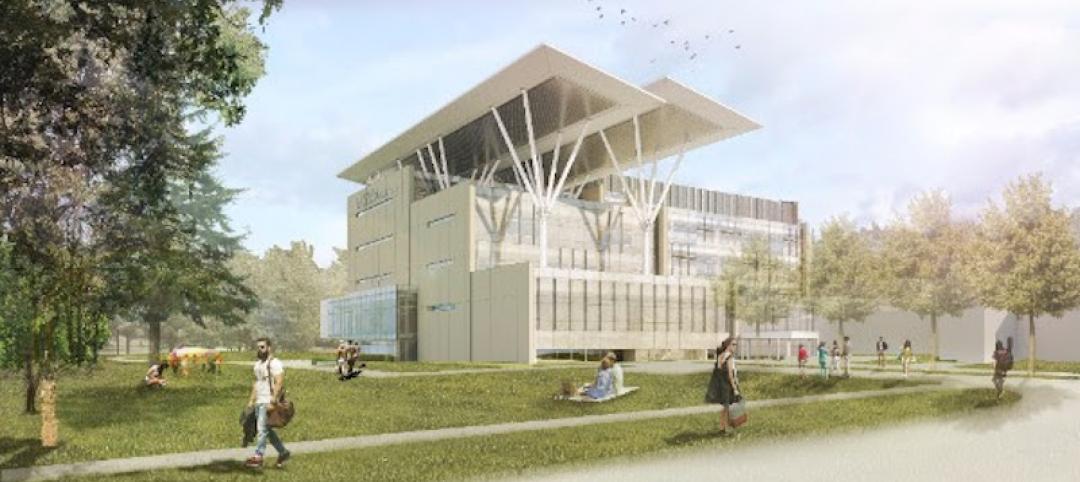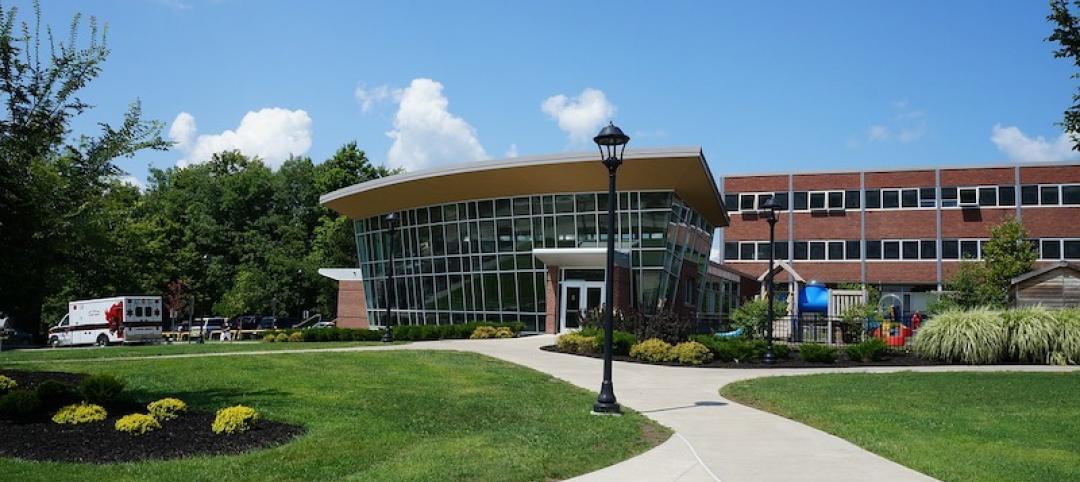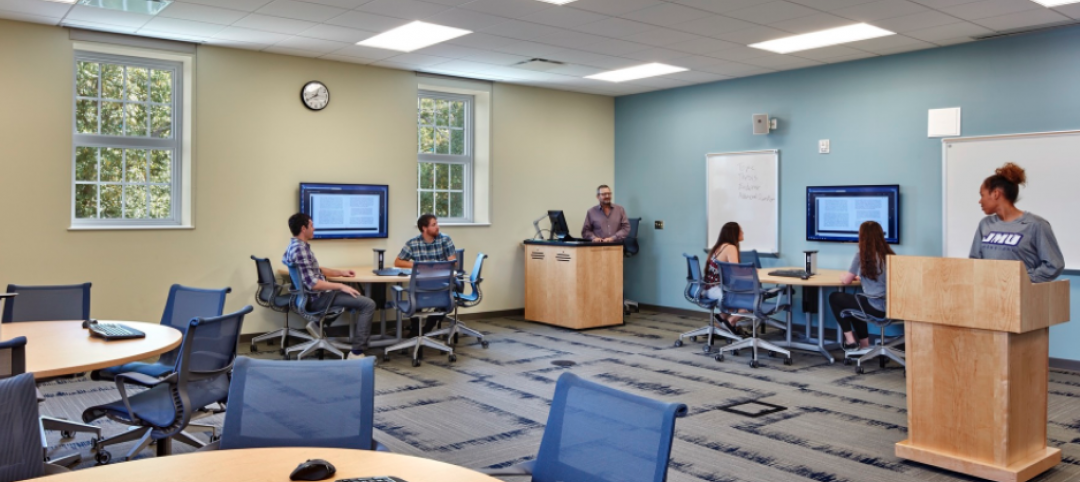Effective September 1, the University of Texas at San Antonio will launch its College of Engineering and Integrated Design (CEID), one of the few academic programs in the U.S. that combine engineering, architecture, and construction.
The new college will have 4,300 students, 117 faculty members, and 41 staff. It is the result of a year-long discussion by the University’s Integrated Design Initiative Task Force, that was formed in April 2020. Also instrumental in encouraging this consolidation is the San Antonio office of LPA Architects, whose Principal Mark Oppelt sits on the University’s Professional Advisory Council, and whose firm has long advocated the cross-pollination of engineering and architecture, especially now when the industry’s response to climate change requires more complicated solutions that involve both disciplines.
“This is the path the industry will need to travel for a more sustainable world,” Oppelt tells BD+C. He explains that as LPA has honed its specialty in sustainable design, it has come to appreciate the importance of incorporating engineering into the design process that often calls for complex MEP and HVAC systems to achieve sustainable results.
LPA Architects, with six offices in the U.S., is the largest architecture firm to meet or exceed AIA’s 2030 Challenge targets over the last two years. “We want our designers to understand engineering, and our engineers to understand design,” says Oppelt.
“LPA is a national leader in integrated design, and having Mark on the Advisory Council has been very impactful in informing the best way to shape this new program,” states Sedef Donager, Ph.D, Interim Director of the School of Architecture and Planning.
ONE COLLEGE, TWO SCHOOLS, THREE DEPARTMENTS
The new college brings together the academic departments and programs formerly under the College of Engineering and the College of Architecture, Planning, and Construction. CEID is organized administratively into two schools: one for Civil and Environmental Engineering and Construction Management; and another for Architecture and Planning. The new college has three departments: biomedical and chemical engineering, mechanical engineering, and electrical and computer engineering.
While students and faculty had collaborated on projects when the two colleges were separate entities, this combination will present more students with greater opportunities to work together, and—perhaps more important—prepare for working in an industry where firms are expanding their disciplines to remain competitive. (Oppelt says that at least half of LPA’s workforce in San Antonio graduated from UTSA.)
At present, the new college will use existing buildings on its campuses, but Oppelt suggests that UTSA’s plans to beef up its physical presence in downtown San Antonio could impact the new college down the road. Also in the future, all students in this program will be required to complete either an internship, a research project, a study abroad experience, or a service-learning initiative while pursuing their undergraduate or graduate degrees.
Related Stories
University Buildings | Jun 29, 2017
Duke University’s new alumni and visitors center is a ‘modern adaptation of the campus’ architectural style’
The project will total about 47,000 sf of new construction and renovations.
Sustainability | Jun 28, 2017
Mohawk College will have one of the region’s first net-zero energy institutional buildings
The project’s net-zero goals led to the development of a new curtain wall system.
University Buildings | Jun 21, 2017
Student residence hall in Lisbon takes biophilic design to the next level
The luxury student accommodations will be Collegiate’s first outside of the U.K.
Building Team Awards | Jun 7, 2017
Blurring the lines: University of Chicago North Residential Commons
Gold Award: The University of Chicago’s new Residential Commons is part campus, part community.
Higher Education | Jun 7, 2017
Building for the future: Five trends in higher education projects
Preparing students for life after graduation has become the primary motivator behind construction initiatives at U.S. colleges and universities.
Higher Education | Jun 6, 2017
Funding remains a concern, but not always an impediment
Colleges and universities are adept at tapping a variety of sources—taxpayers, investors, donors, and, yes, students—to fund their growth ambitions.
Higher Education | May 31, 2017
Space utilization in higher education: more than sf per student
There’s more to space utilization than how often a room is occupied. What happens inside an occupied room is just as important.
Reconstruction & Renovation | May 30, 2017
Achieving deep energy retrofits in historic and modern-era buildings [AIA course]
Success in retrofit projects requires an entirely different mindset than in new construction, writes Randolph Croxton, FAIA, LEED AP, President of Croxton Collaborative Architects.
Libraries | May 16, 2017
A New York-area community college adds new zest to its library
Wired seating and group work areas abound.
Healthcare Facilities | May 16, 2017
University of Pennsylvania’s new $1.5 billion hospital is being built with the future in mind
The Pavilion broke ground on May 3.

















