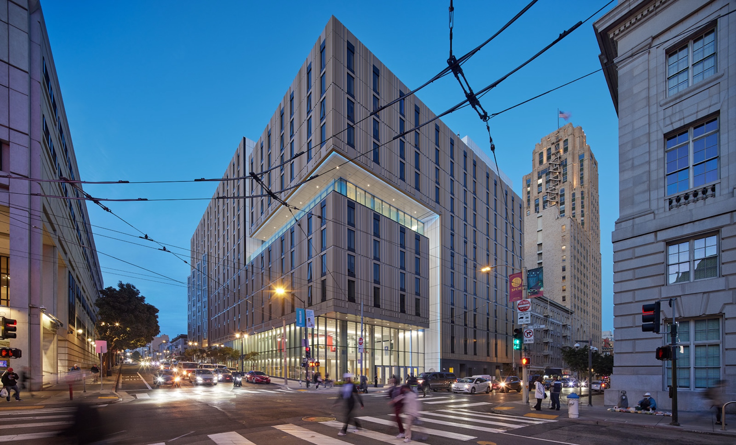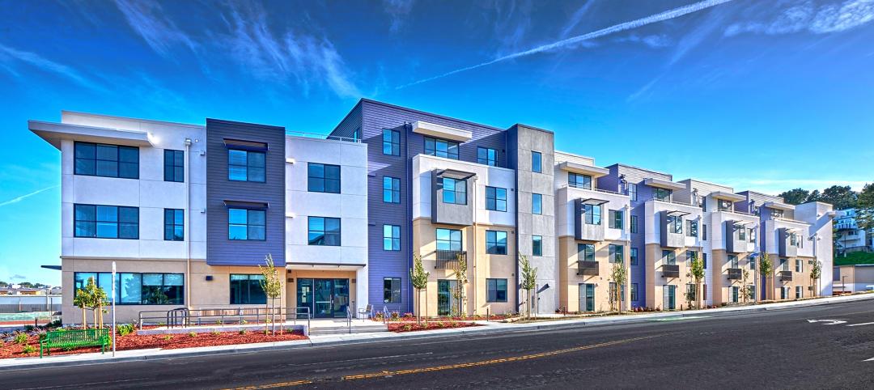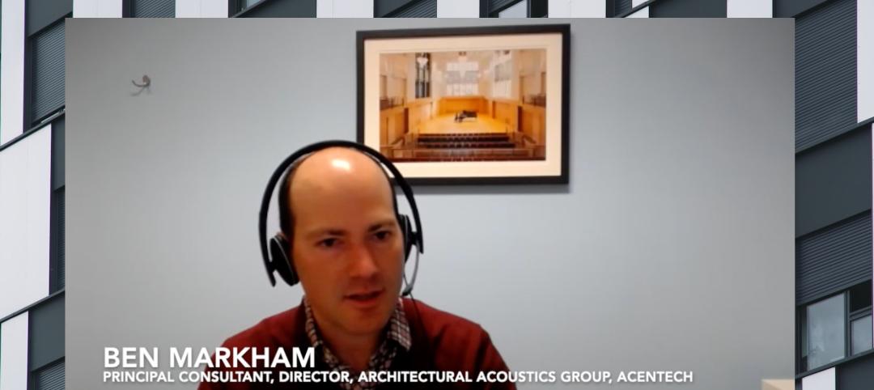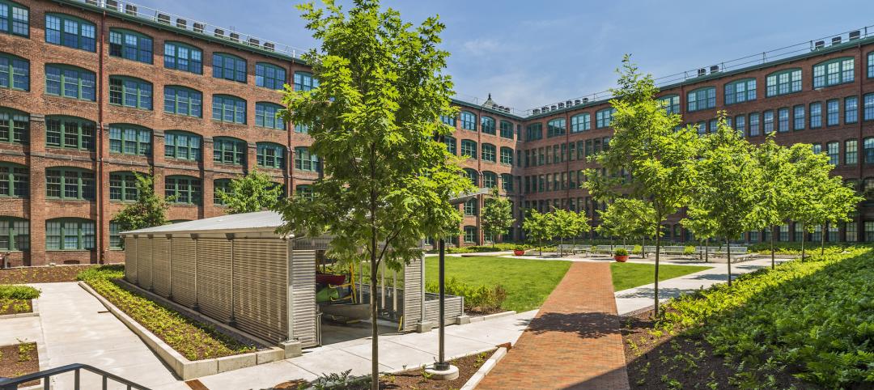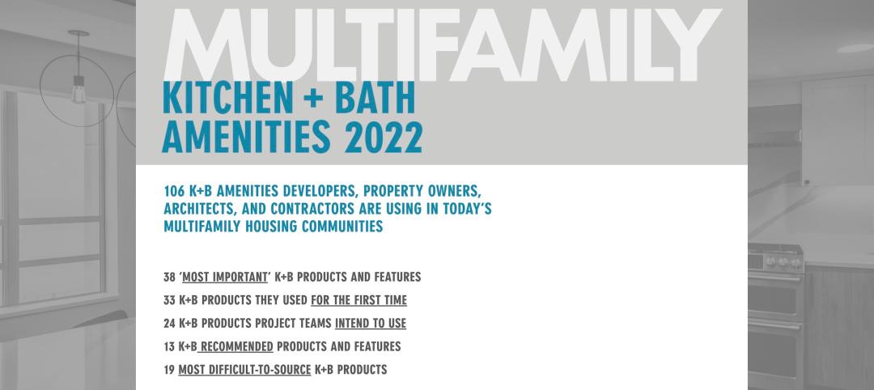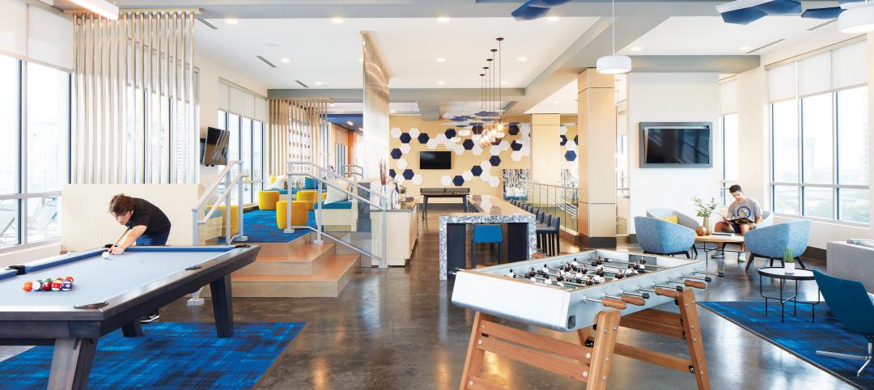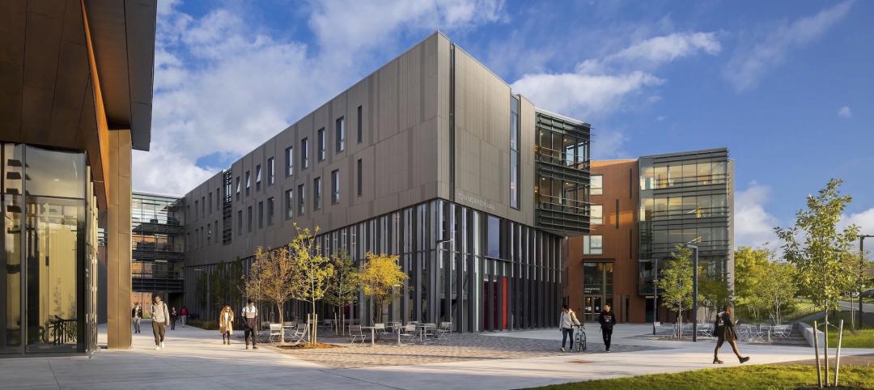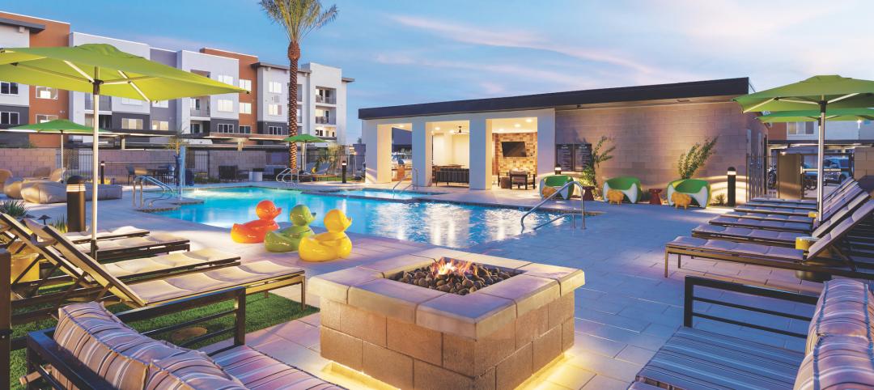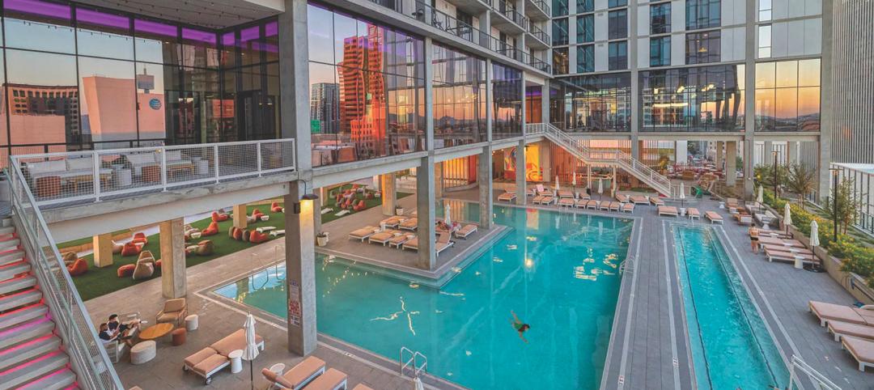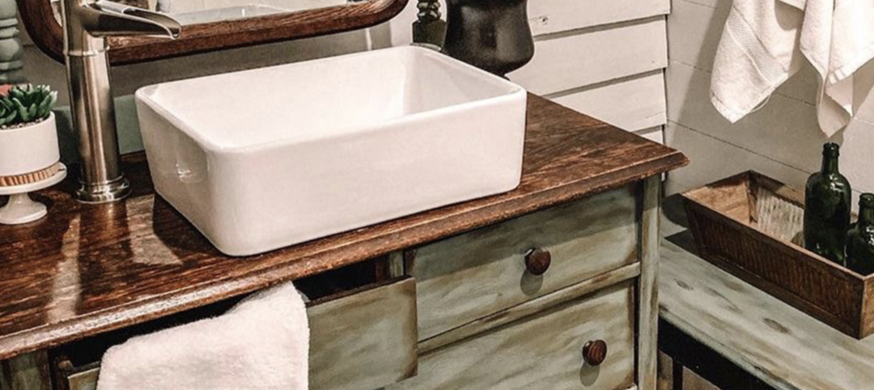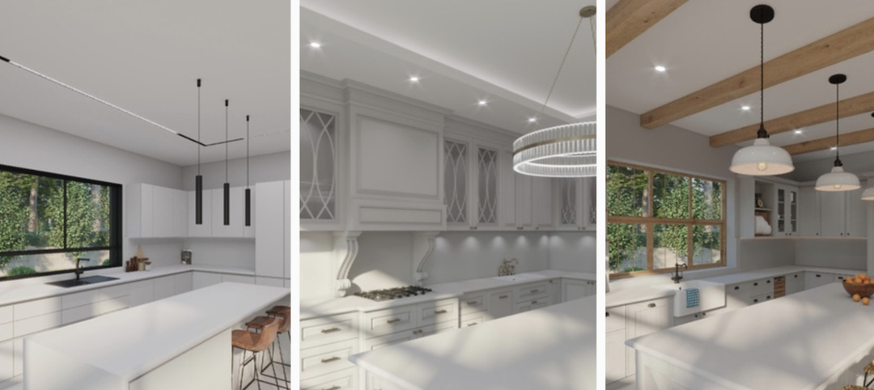Located in San Francisco’s Tenderloin and Civic Center neighborhoods, UC Law SF’s newest building helps address the city’s housing crisis by providing student housing at below-market rental rates. The $282 million, 365,000-sf facility at 198 McAllister Street enables students to live on campus while also helping to regenerate the neighborhood.
Designed by Perkins&Will’s San Francisco and Boston studios and developed by Greystar, the 656-unit Academe at 198 is the latest addition to UC Law’s Academic Village. The student apartments are mostly efficiencies and studios, while group study rooms allow students to come together outside their own rooms.
In addition to residences for graduate students and faculty, the Academe at 198 offers common spaces, academic classrooms, and food and retail options. The student housing building also has two courtrooms for students to practice law in the same physical layout they’ll find in the real world.
The building façade’s texture suggests the verticality and relief of the columns of a courthouse. The residential block’s organization exposes the interior life to sunlight and sky, while at the same time sharing the building’s activity with the surrounding neighborhood.
Student housing development offers ‘calm oasis’
As a counterpoint to the urban lobby, the courtyard provides students a calm oasis that’s isolated from the street. The courtyard’s blue shades transition from darker at the top to lighter at the bottom, which makes the garden feel brighter.
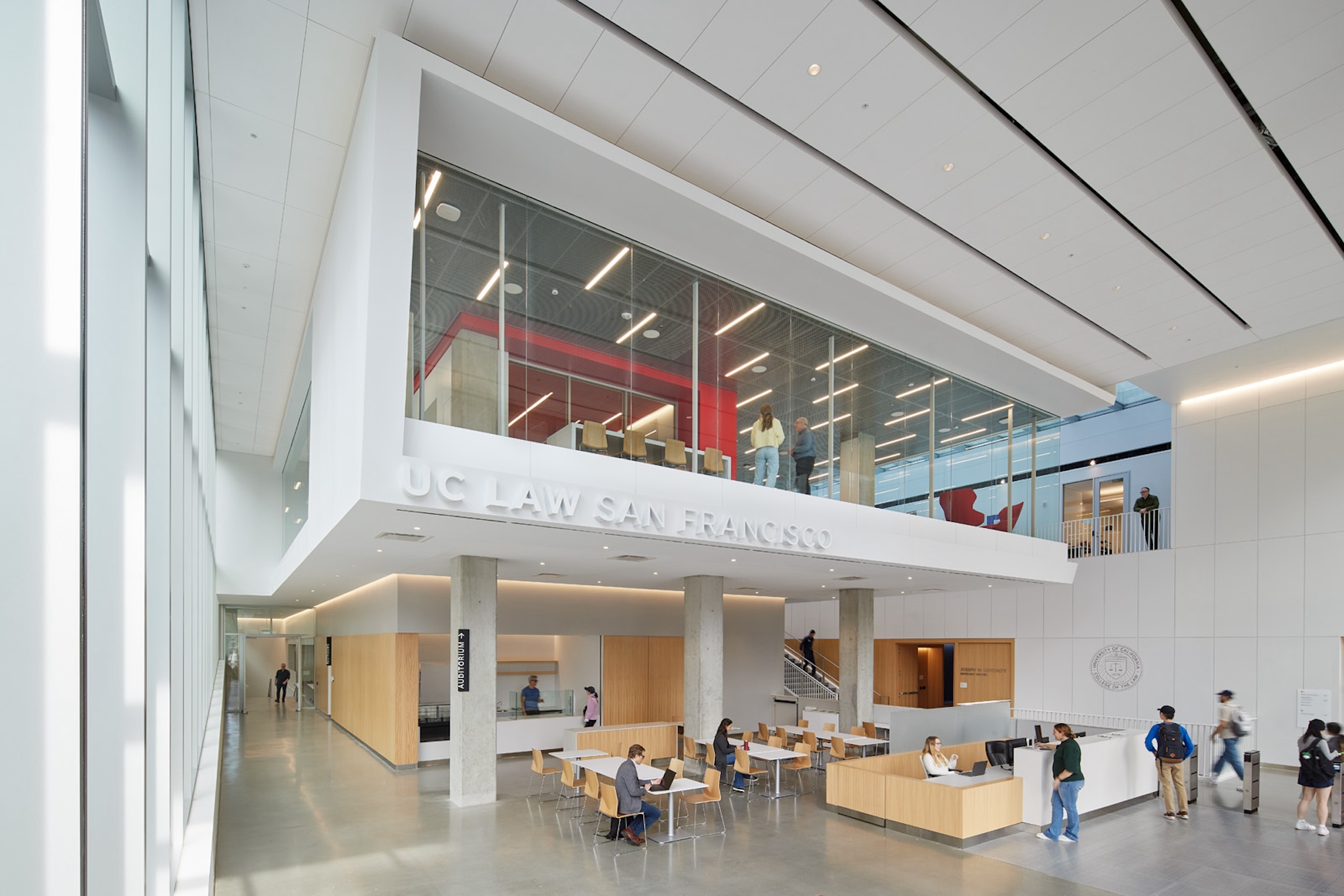
The LexLab, an innovation hub for connecting with local tech companies, is both a workspace and event space and overlooks the lobby atrium. On the seventh floor, the Skyline Lounge is open to both residents and the larger academic community. The lounge and terrace are situated at the roof level of the neighboring buildings.
Perkins&Will describes the project as “a multi-disciplinary hub for education and community living in the heart of San Francisco. The project embodies an innovative approach to housing for multi-disciplinary learners with intentional placemaking, and is a transformative investment intended to catalyze growth by providing an affordable place to live in an economically challenged community.”
On the Building Team:
Owner: UC Law SF
Developer: Greystar
Architect: Perkins&Will
Civil engineering: Langan
MEP engineering: Taylor Engineers / The Engineering Enterprise
Structural engineering: Rutherford + Chekene
Contractor: Build Group
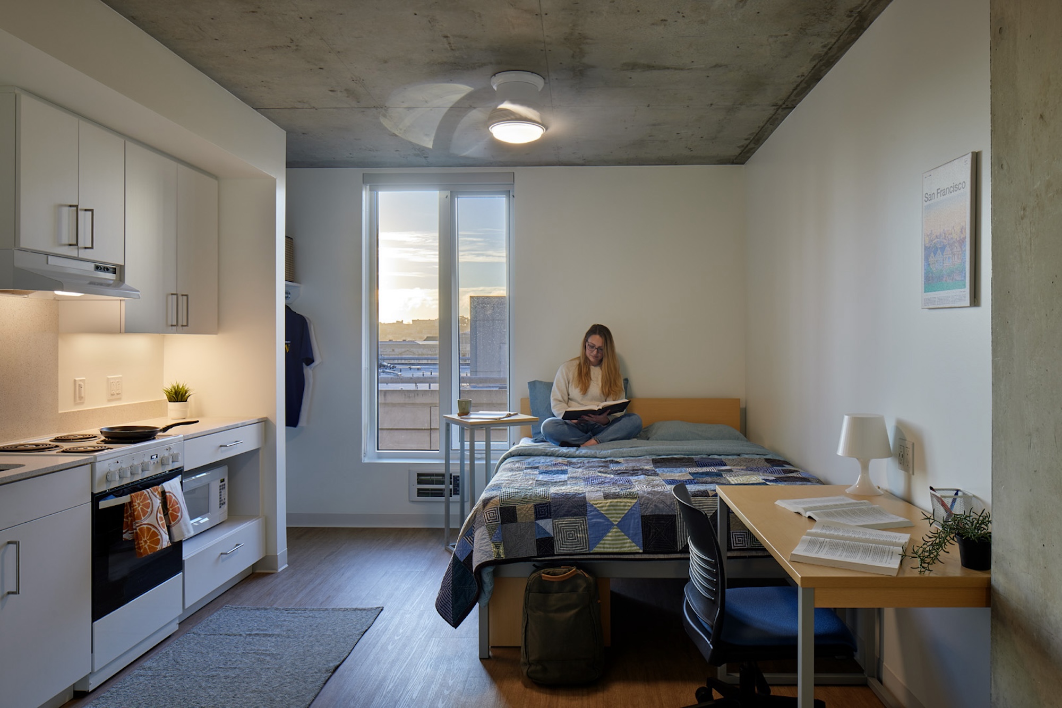
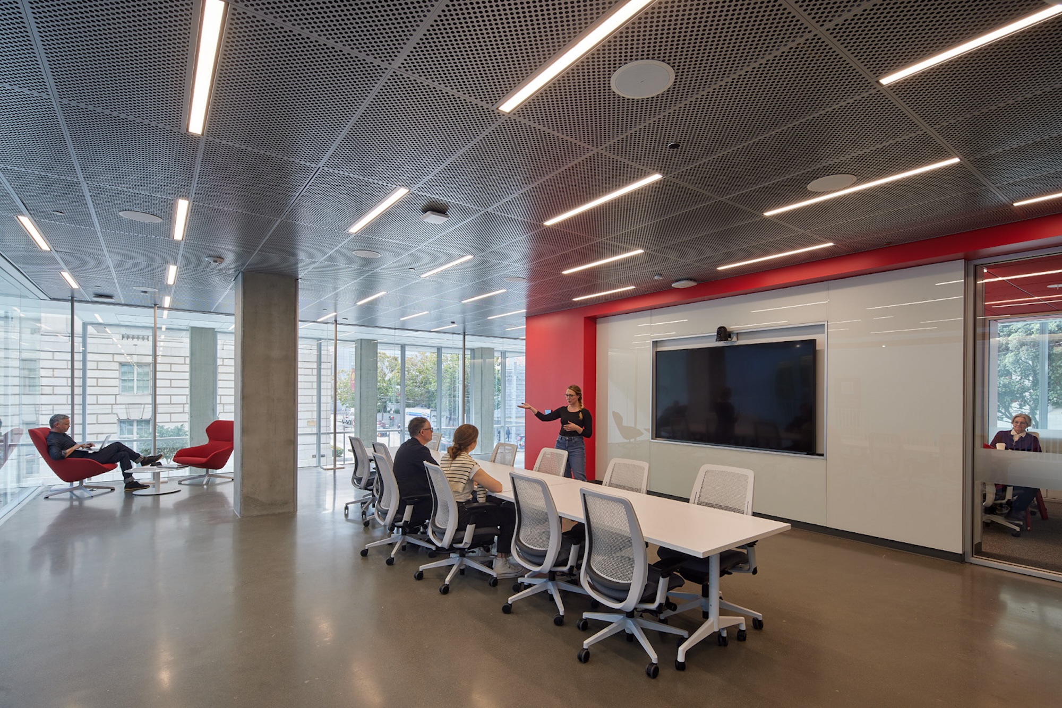
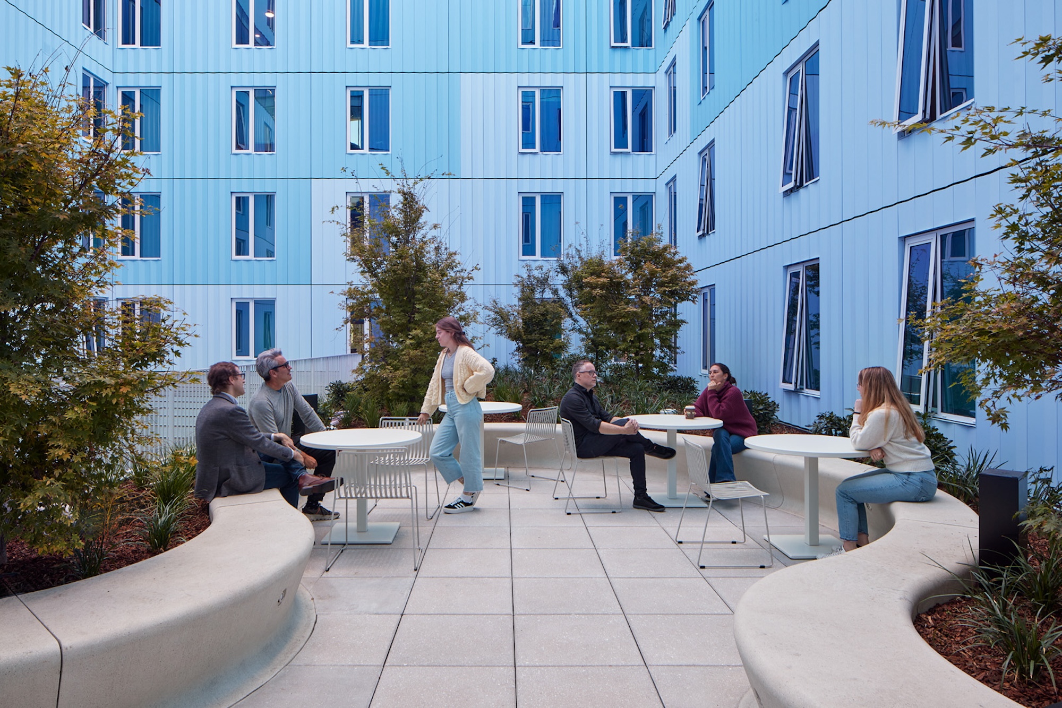
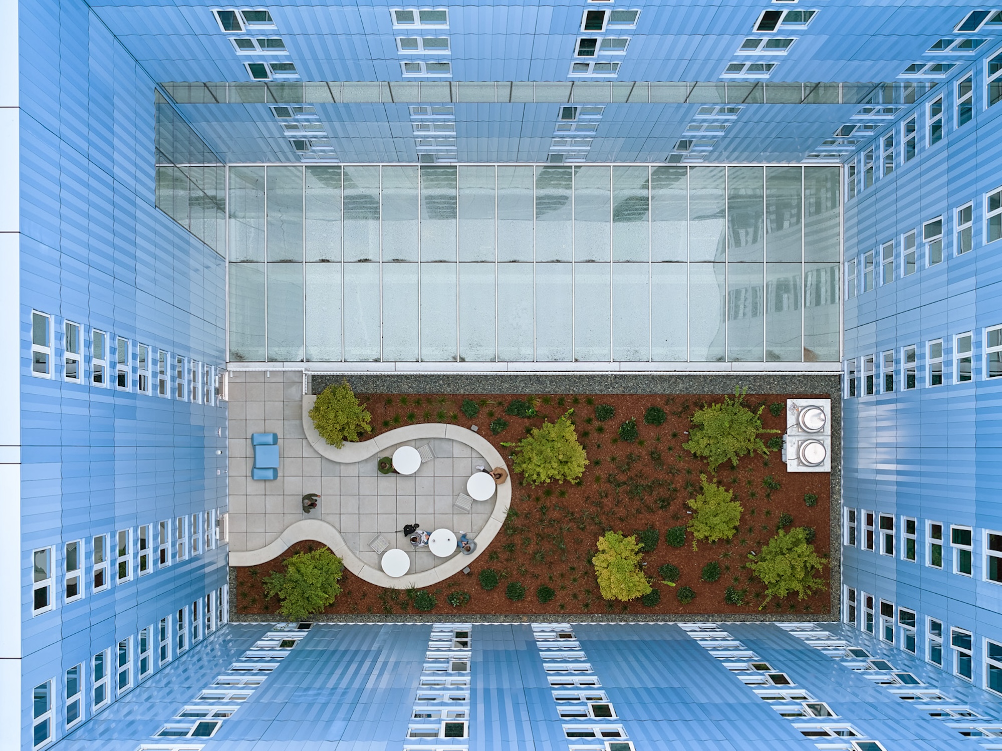
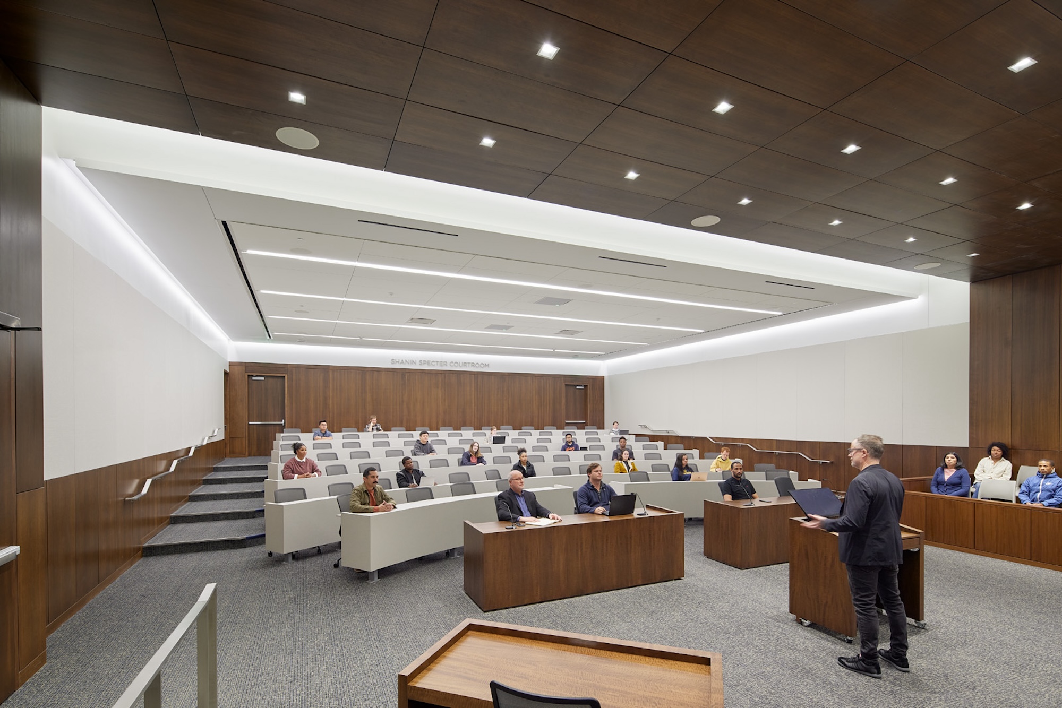
Recent Student Housing News:
Related Stories
Multifamily Housing | Dec 21, 2022
Bay Area school district builds 122 affordable apartments for faculty and staff
The 122 affordable apartments at 705 Serramonte, Daly City, Calif., were set aside not for faculty and staff at Jefferson Union High School District.
Cladding and Facade Systems | Dec 20, 2022
Acoustic design considerations at the building envelope
Acentech's Ben Markham identifies the primary concerns with acoustic performance at the building envelope and offers proven solutions for mitigating acoustic issues.
Sponsored | Multifamily Housing | Dec 14, 2022
Urban housing revival: 3 creative multifamily housing renovations
This continuing education course from Bruner/Cott & Associates highlights three compelling projects that involve reimagining unlikely buildings for compelling multifamily housing developments.
Multifamily Housing | Dec 13, 2022
Top 106 multifamily housing kitchen and bath amenities – get the full report (FREE!)
Multifamily Design+Construction's inaugural “Kitchen+Bath Survey” of multifamily developers, architects, contractors, and others made it clear that supply chain problems are impacting multifamily housing projects.
Student Housing | Dec 7, 2022
9 exemplary student housing projects in 2022
Production continued apace this year and last, as colleges and universities, for-profit developers, and their AEC teams scrambled to get college residences open before the start of classes.
Student Housing | Dec 7, 2022
Cornell University builds massive student housing complex to accommodate planned enrollment growth
In Ithaca, N.Y., Cornell University has completed its North Campus Residential Expansion (NCRE) project. Designed by ikon.5 architects, the 776,000-sf project provides 1,200 beds for first-year students and 800 beds for sophomore students. The NCRE project aimed to accommodate the university’s planned growth in student enrollment while meeting its green infrastructure standards. Cornell University plans to achieve carbon neutrality by 2035.
Multifamily Housing | Nov 22, 2022
10 compelling multifamily developments debut in 2022
A smart home tech-focused apartment complex in North Phoenix, Ariz., and a factory conversion to lofts in St. Louis highlight the notable multifamily developments to debut recently.
Multifamily Housing | Oct 5, 2022
Co-living spaces, wellness-minded designs among innovations in multifamily housing
The booming multifamily sector shows no signs of a significant slowdown heading into 2023. Here is a round up of Giants 400 firms that are driving innovation in this sector.
Multifamily Housing | Sep 14, 2022
27 new kitchen and bath products multifamily developers and AEC teams are using for the first time
Multifamily developers and AEC project teams are adopting new kitchen + bath products and systems for the first time, according to the MULTIFAMILY Design+Construction Kitchen+Bath Survey 2022.
Multifamily Housing | Sep 13, 2022
Take the Multifamily Kitchen + Bath survey – Maybe win one of 10 $50 gift cards
Preliminary results of 2022 Multifamily Design+Construction exclusive Kitchen + Bath survey.



