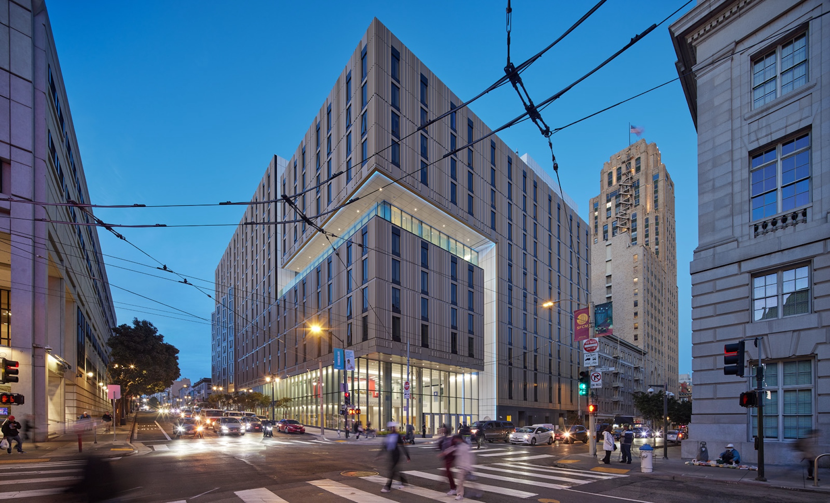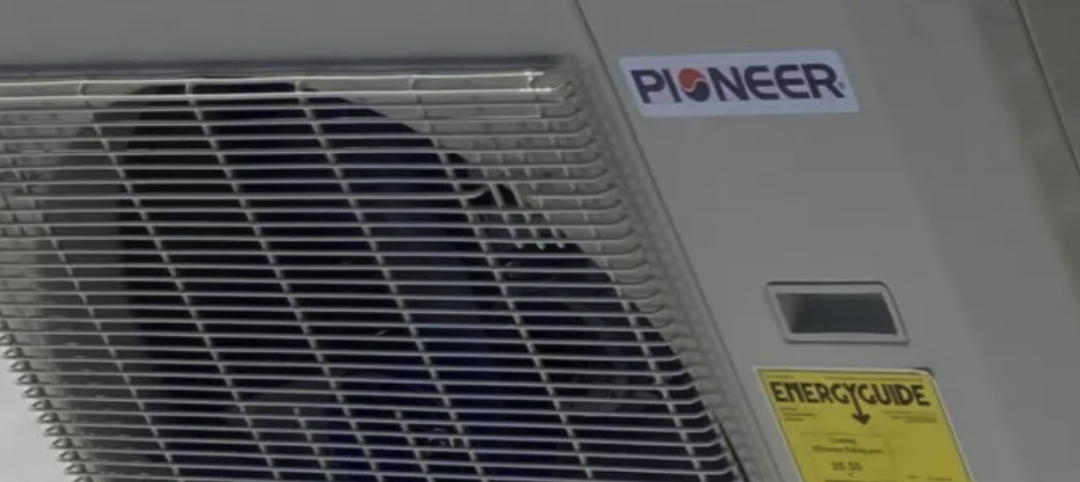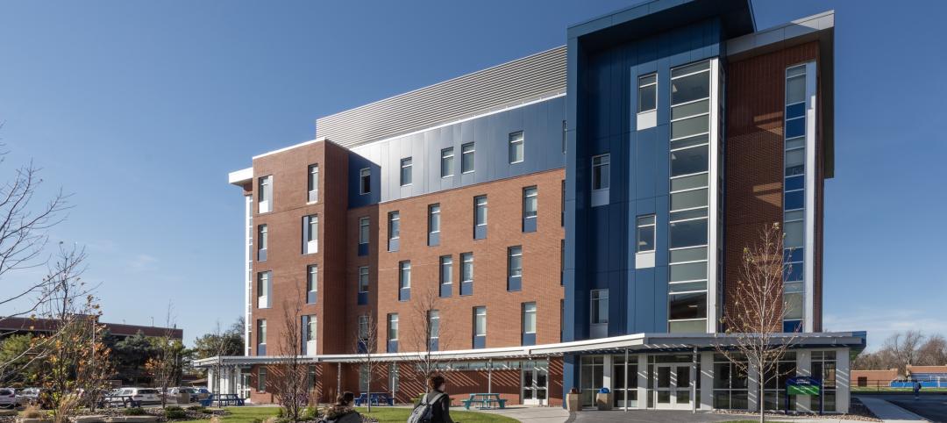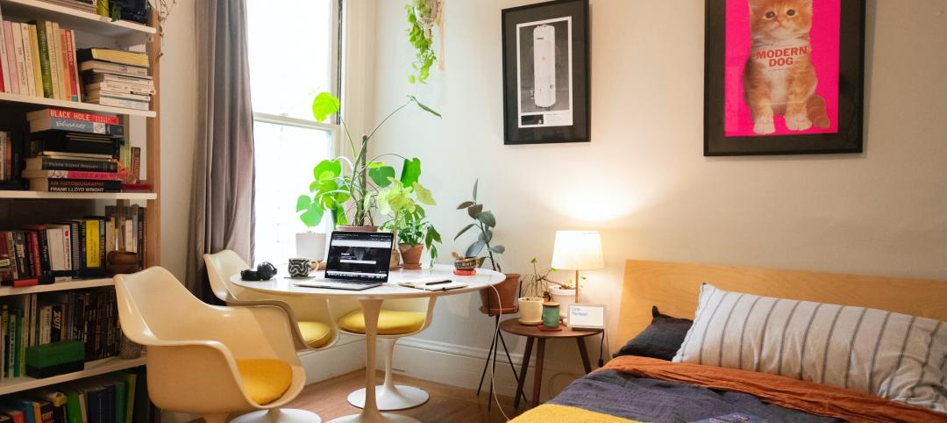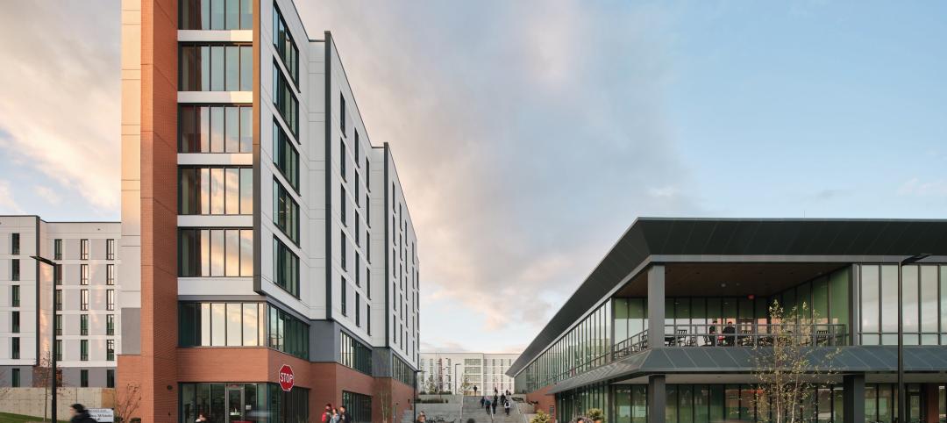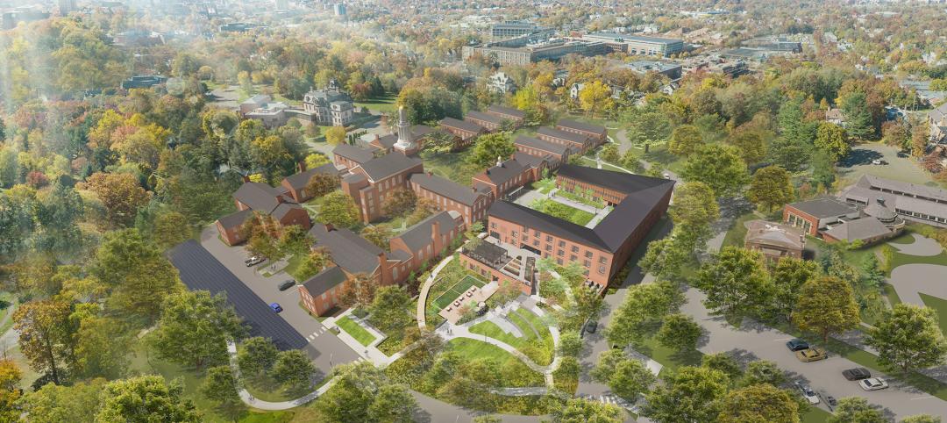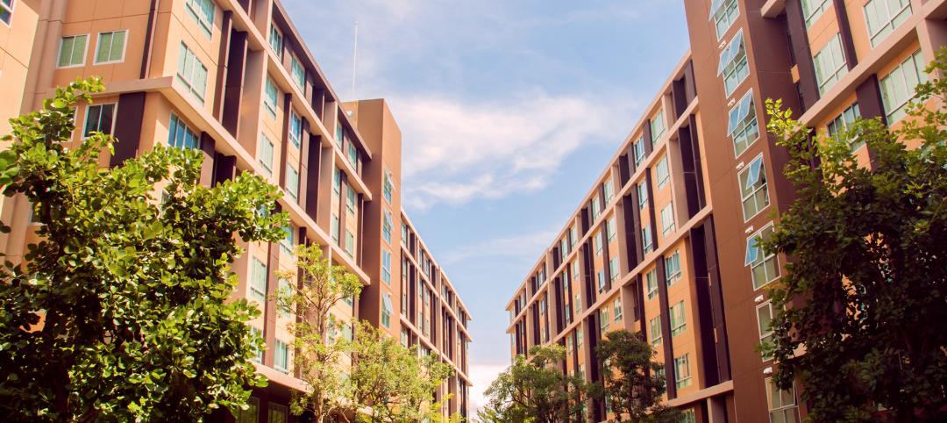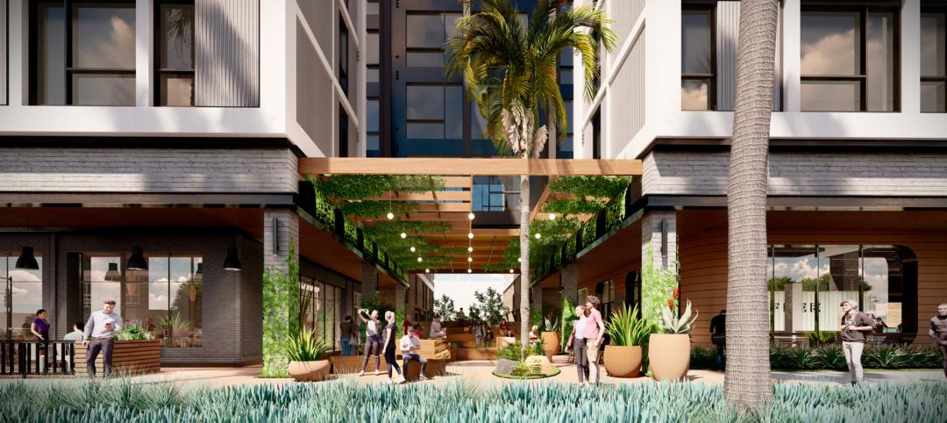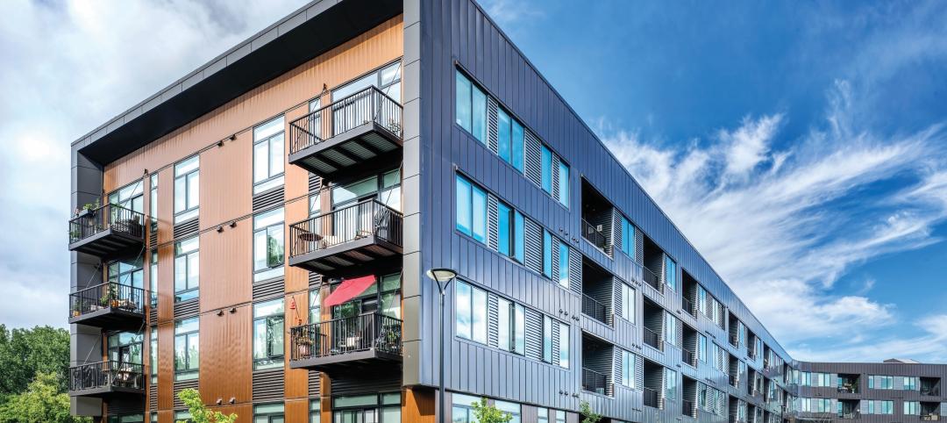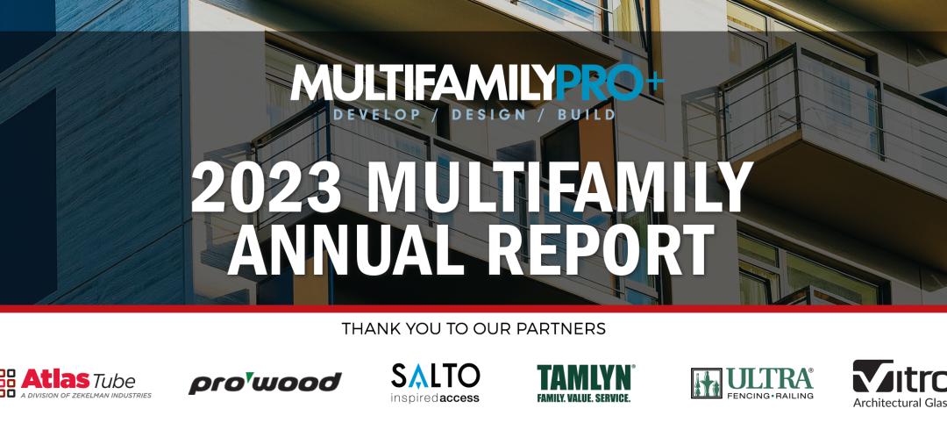Located in San Francisco’s Tenderloin and Civic Center neighborhoods, UC Law SF’s newest building helps address the city’s housing crisis by providing student housing at below-market rental rates. The $282 million, 365,000-sf facility at 198 McAllister Street enables students to live on campus while also helping to regenerate the neighborhood.
Designed by Perkins&Will’s San Francisco and Boston studios and developed by Greystar, the 656-unit Academe at 198 is the latest addition to UC Law’s Academic Village. The student apartments are mostly efficiencies and studios, while group study rooms allow students to come together outside their own rooms.
In addition to residences for graduate students and faculty, the Academe at 198 offers common spaces, academic classrooms, and food and retail options. The student housing building also has two courtrooms for students to practice law in the same physical layout they’ll find in the real world.
The building façade’s texture suggests the verticality and relief of the columns of a courthouse. The residential block’s organization exposes the interior life to sunlight and sky, while at the same time sharing the building’s activity with the surrounding neighborhood.
Student housing development offers ‘calm oasis’
As a counterpoint to the urban lobby, the courtyard provides students a calm oasis that’s isolated from the street. The courtyard’s blue shades transition from darker at the top to lighter at the bottom, which makes the garden feel brighter.
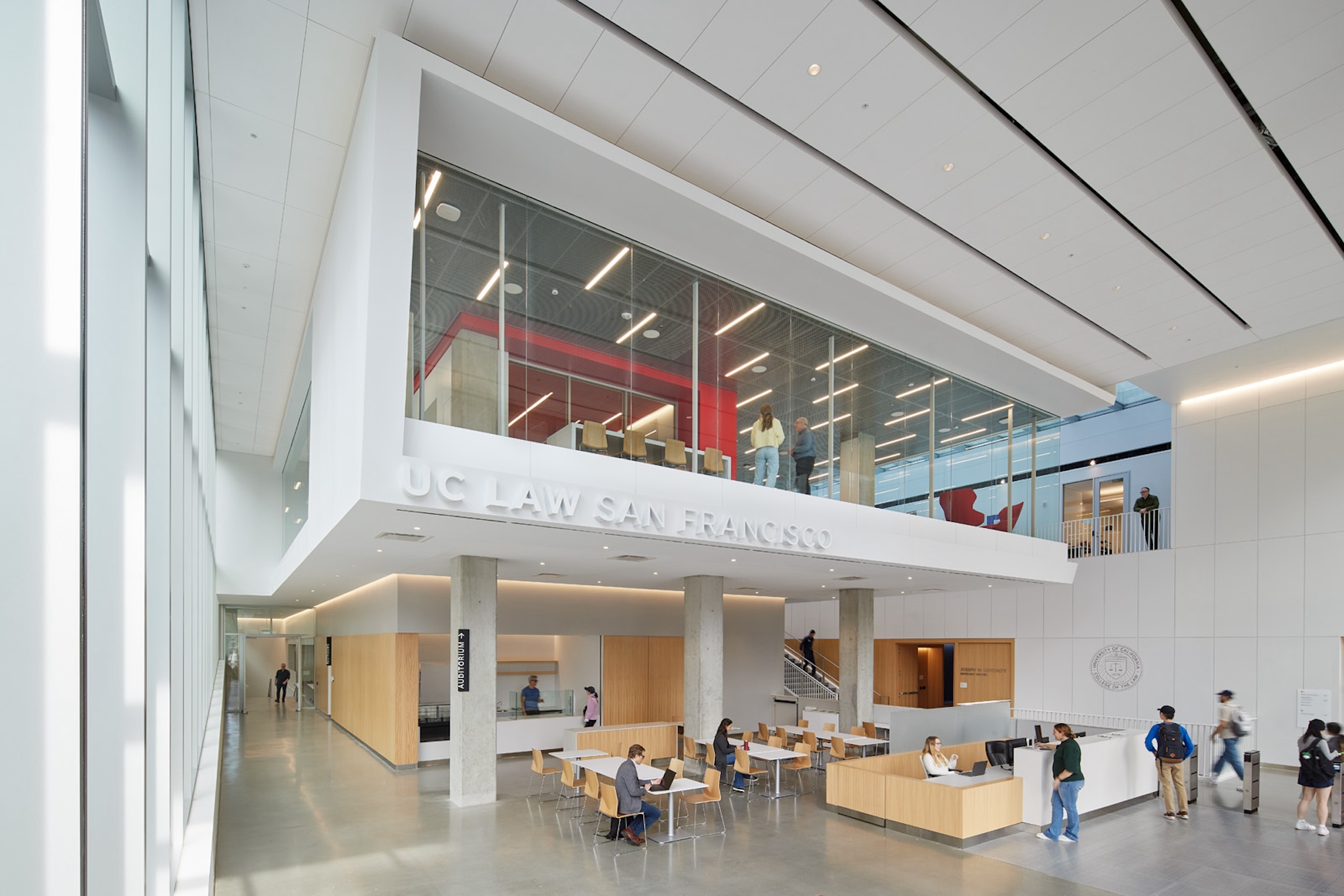
The LexLab, an innovation hub for connecting with local tech companies, is both a workspace and event space and overlooks the lobby atrium. On the seventh floor, the Skyline Lounge is open to both residents and the larger academic community. The lounge and terrace are situated at the roof level of the neighboring buildings.
Perkins&Will describes the project as “a multi-disciplinary hub for education and community living in the heart of San Francisco. The project embodies an innovative approach to housing for multi-disciplinary learners with intentional placemaking, and is a transformative investment intended to catalyze growth by providing an affordable place to live in an economically challenged community.”
On the Building Team:
Owner: UC Law SF
Developer: Greystar
Architect: Perkins&Will
Civil engineering: Langan
MEP engineering: Taylor Engineers / The Engineering Enterprise
Structural engineering: Rutherford + Chekene
Contractor: Build Group
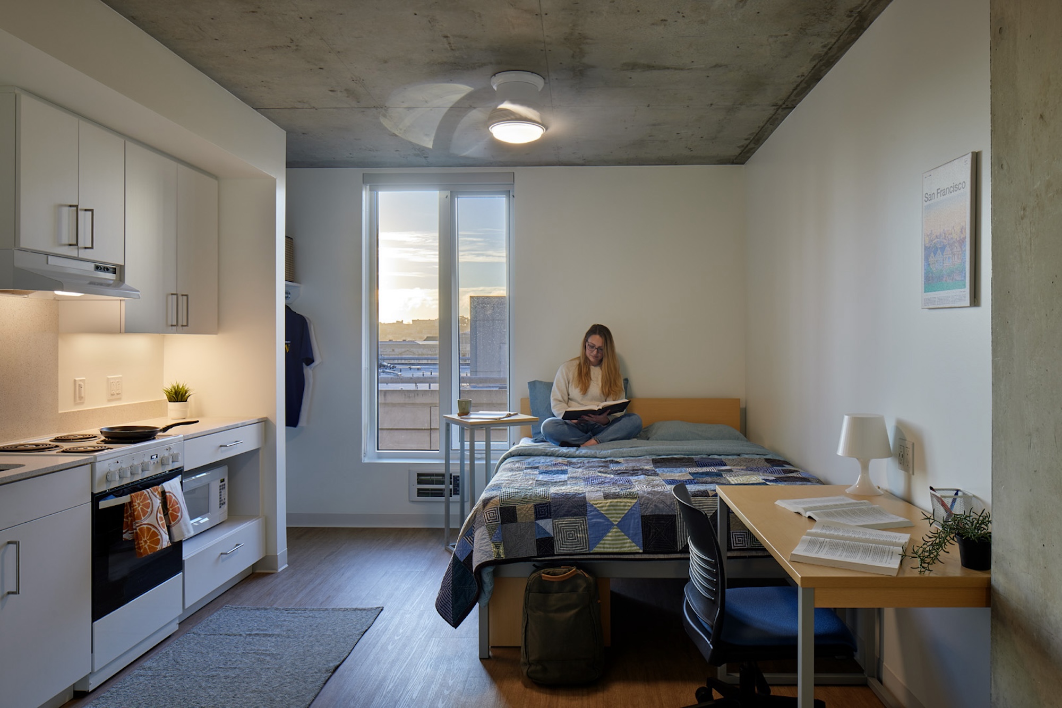
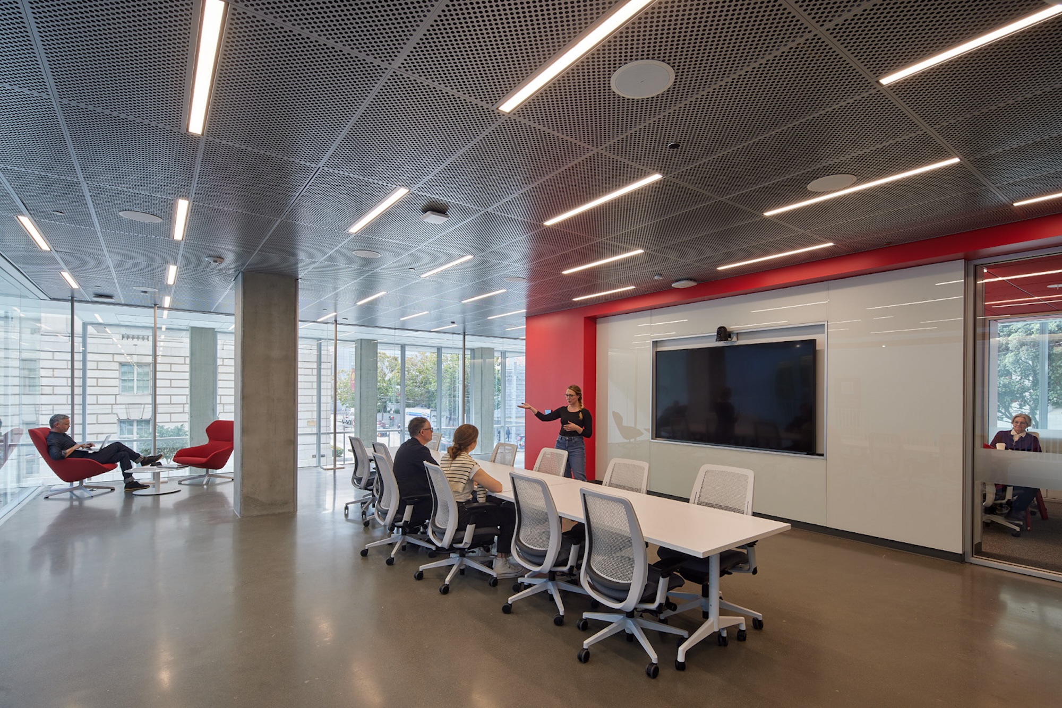
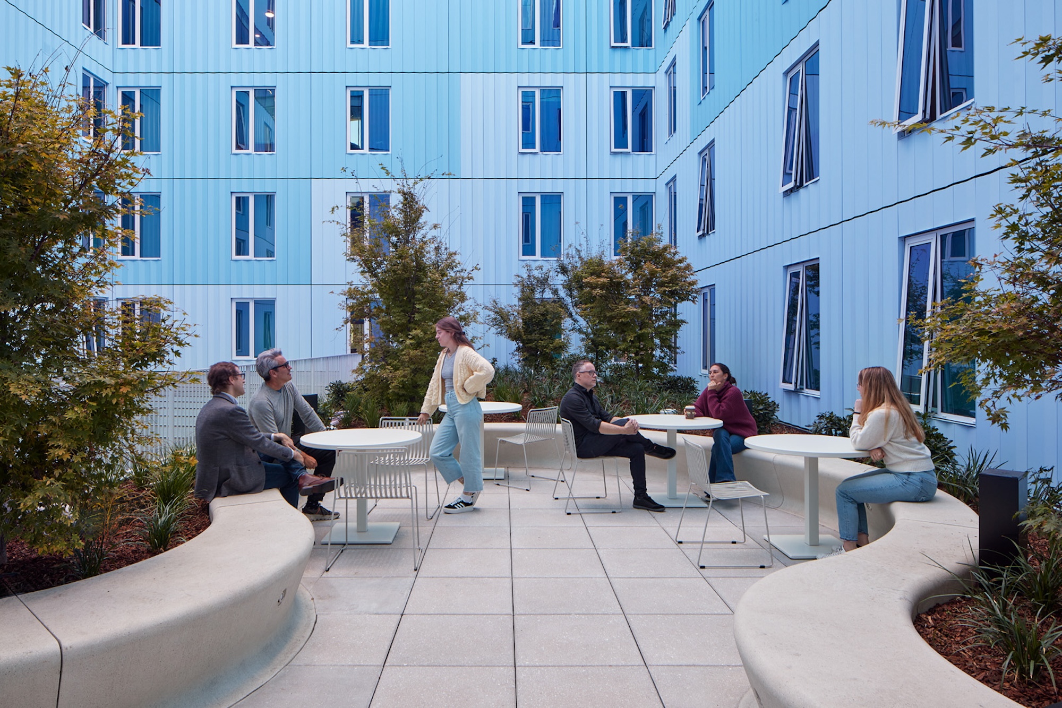
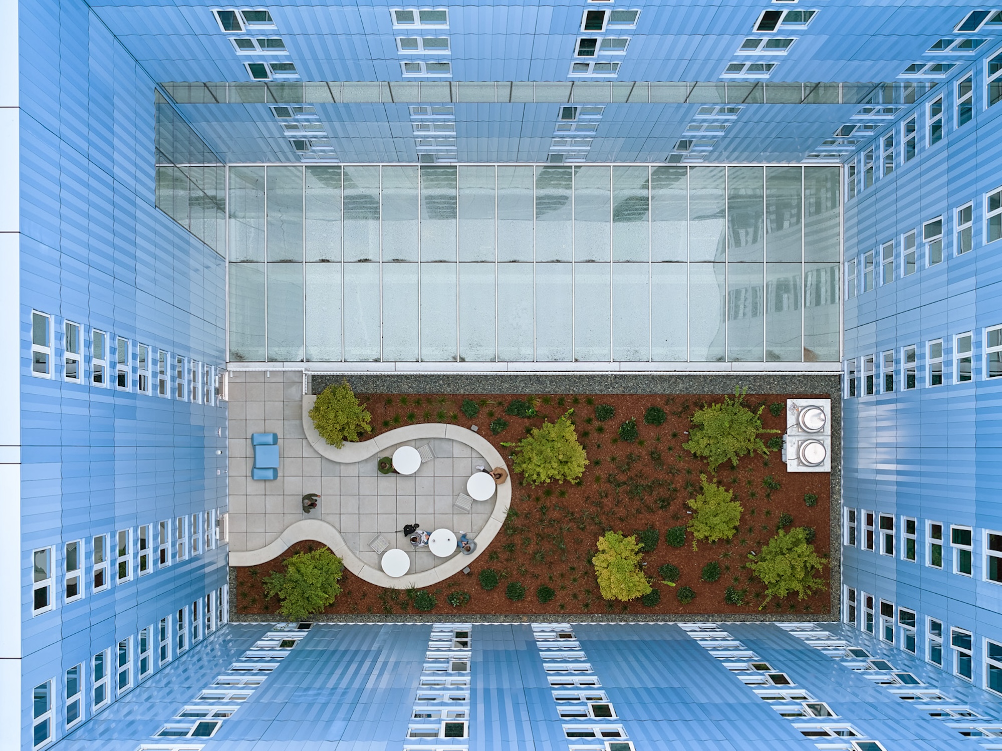
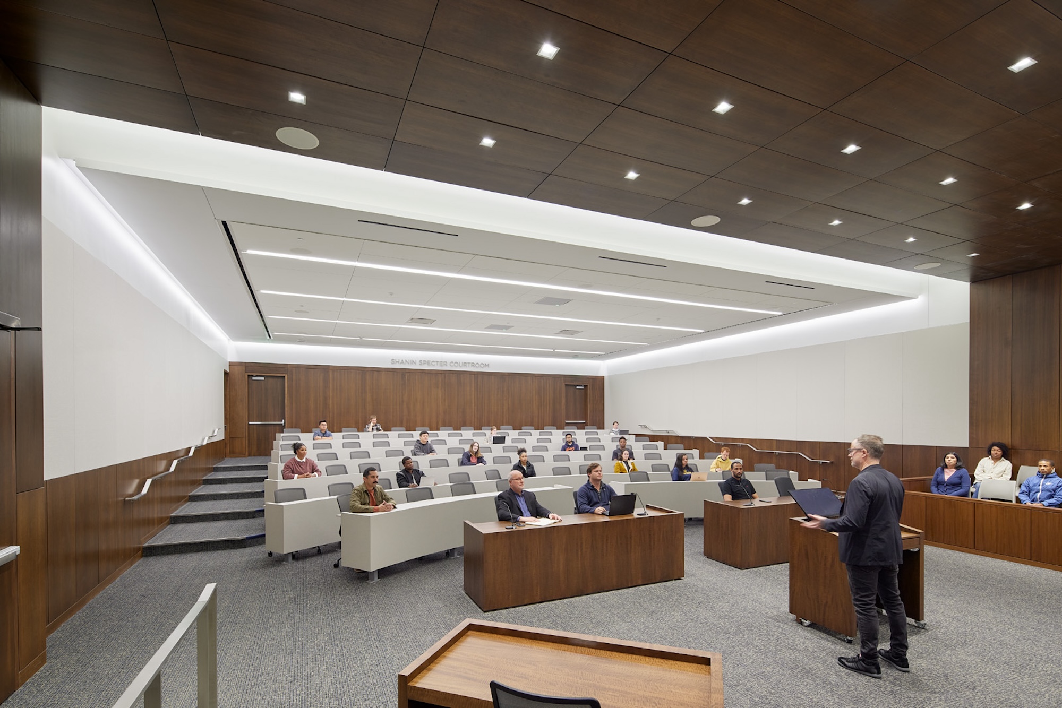
Recent Student Housing News:
Related Stories
MFPRO+ News | Dec 22, 2023
Document offers guidance on heat pump deployment for multifamily housing
ICAST (International Center for Appropriate and Sustainable Technology) has released a resource guide to help multifamily owners and managers, policymakers, utilities, energy efficiency program implementers, and others advance the deployment of VHE heat pump HVAC and water heaters in multifamily housing.
Giants 400 | Dec 20, 2023
Top 40 Student Housing Construction Firms for 2023
Findorff, Juneau Construction, JE Dunn Construction, and Weitz Company top BD+C's ranking of the nation's largest student housing facility general contractors and construction management (CM) firms for 2023, as reported in Building Design+Construction's 2023 Giants 400 Report.
Giants 400 | Dec 20, 2023
Top 30 Student Housing Engineering Firms for 2023
Kimley-Horn, Wiss, Janney, Elstner Associates, KPFF Consulting Engineers, and Olsson head BD+C's ranking of the nation's largest student housing facility engineering and engineering/architecture (EA) firms for 2023, as reported in Building Design+Construction's 2023 Giants 400 Report.
Giants 400 | Dec 20, 2023
Top 90 Student Housing Architecture Firms for 2023
Niles Bolton Associates, Solomon Cordwell Buenz, BKV Group, and Humphreys and Partners Architects top BD+C's ranking of the nation's largest student housing facility architecture and architecture/engineering (AE) firms for 2023, as reported in Building Design+Construction's 2023 Giants 400 Report.
University Buildings | Dec 8, 2023
Yale University breaks ground on nation's largest Living Building student housing complex
A groundbreaking on Oct. 11 kicked off a project aiming to construct the largest Living Building Challenge-certified residence on a university campus. The Living Village, a 45,000 sf home for Yale University Divinity School graduate students, “will make an ecological statement about the need to build in harmony with the natural world while training students to become ‘apostles of the environment’,” according to Bruner/Cott, which is leading the design team that includes Höweler + Yoon Architecture and Andropogon Associates.
Student Housing | Dec 5, 2023
October had fastest start ever for student housing preleasing
The student housing market for the upcoming 2024-2025 leasing season has started sooner and faster than ever.
Multifamily Housing | Nov 30, 2023
A lasting housing impact: Gen-Z redefines multifamily living
Nathan Casteel, Design Leader, DLR Group, details what sets an apartment community apart for younger generations.
MFPRO+ Special Reports | Nov 14, 2023
Register today! Key trends in the multifamily housing market for 2024 - BD+C Live Webinar
Join the BD+C and Multifamily Pro+ editorial team for this live webinar on key trends and innovations in the $110 billion U.S. multifamily housing market. A trio of multifamily design and construction experts will present their latest projects, trends, innovations, and data/research on the three primary multifamily sub-sectors: rental housing, senior living, and student housing.
Sponsored | MFPRO+ Course | Oct 30, 2023
For the Multifamily Sector, Product Innovations Boost Design and Construction Success
This course covers emerging trends in exterior design and products/systems selection in the low- and mid-rise market-rate and luxury multifamily rental market. Topics include facade design, cladding material trends, fenestration trends/innovations, indoor/outdoor connection, and rooftop spaces.
MFPRO+ Special Reports | Oct 27, 2023
Download the 2023 Multifamily Annual Report
Welcome to Building Design+Construction and Multifamily Pro+’s first Multifamily Annual Report. This 76-page special report is our first-ever “state of the state” update on the $110 billion multifamily housing construction sector.



