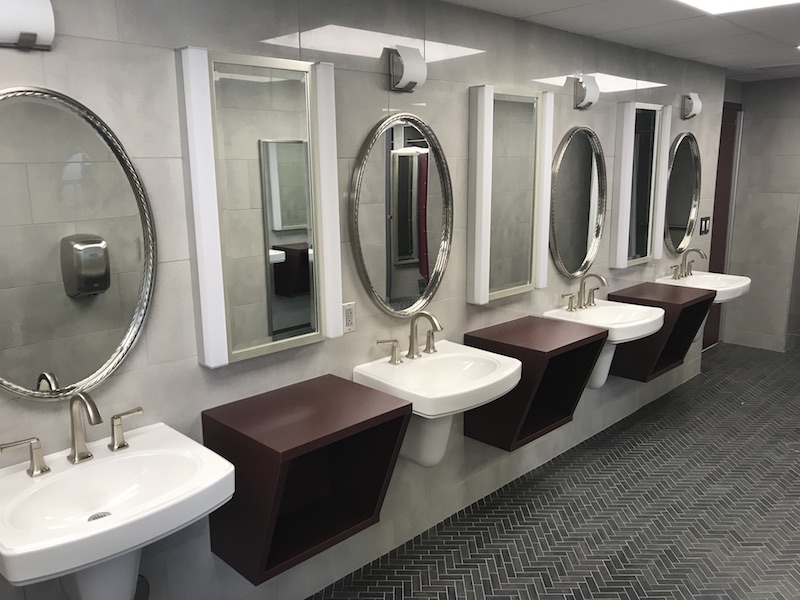Last month, a building team managed by Turner Construction completed a $3.12 renovation of Emily Thigpen Hall, a 30,000-sf, three-story women’s residence hall on the Huntsville campus of Alabama A&M University.
The renovation didn’t alter the building’s basic footprint, and the construction crews took care to maintain its historical exterior. The building’s original ceilings, bathrooms, and flooring were demolished and then updated with modern finishes.
Turner has been the university’s construction manager, and essentially its owner’s rep, since 2016. The building team on the Thigpen Hall project included Nola Van Peursem Architects, Moody Nolan, Lee Builders, Mims Engineering, and EE Group. The project, whose construction started in July 2018, was brought in on time and under budget, according to Turner.
“Turner has not only worked to restore and modernize Thigpen Hall, one of the historic structures on the campus, thus demonstrating the university's commitment to historic preservation, but they also continue to invest in the future of Alabama A&M by providing our students with practical experience,” said AAMU President Dr. Andrew Hugine Jr.
According to a spokesperson, Turner has been working with alumni and interns from Alabama A&M on all of its projects for the university.
Since opening its office in Huntsville in 1955, Turner has been involved in numerous local buildings, including the Davidson Center for Space Exploration and its freestanding Saturn V rocket, the Huntsville Botanical Garden Welcome Center, the Von Braun Center, ADTRAN, Torch Technologies, Davidson Technologies, the Huntsville Chamber of Commerce, and the Huntsville Public Library.
It is currently in preconstruction for AAMU’s new events center and arena.
Emily Thigpen Hall is named after the Dean of Women for Alabama A&M College from 1944 through 1951.
Related Stories
| Aug 11, 2010
University of Arizona College of Medicine
The hope was that a complete restoration and modernization would bring life back to three neoclassic beauties that formerly served as Phoenix Union High School—but time had not treated them kindly. Built in 1911, one year before Arizona became the country's 48th state, the historic high school buildings endured nearly a century of wear and tear and suffered major water damage and years of...
| Aug 11, 2010
Putting the Metal to the Petal
The Holocaust and Human Rights Center of Maine was founded in 1985, but the organization didn't have a permanent home until May 2008. That's when the Michael Klahr Center, which houses the HHRC, opened on the Augusta campus of the University of Maine. The design, by Boston-based architects Shepley Bulfinch Richardson & Abbott, was selected from among more than 200 entries in a university-s...
| Aug 11, 2010
Bronze Award: Alumni Gymnasium Renovation, Dartmouth College Hanover, N.H.
At a time when institutions of higher learning are spending tens of millions of dollars erecting massive, cutting-edge recreation and fitness centers, Dartmouth College in Hanover, N.H., decided to take a more modest, historical approach. Instead of building an ultra-grand new facility, the university chose to breathe new life into its landmark Alumni Gymnasium by transforming the outdated 99-y...
| Aug 11, 2010
High-Performance Modular Classrooms Hit the Market
Over a five-day stretch last December, students at the Carroll School in Lincoln, Mass., witnessed the installation of a modular classroom building like no other. The new 950-sf structure, which will serve as the school's tutoring offices for the next few years, is loaded with sustainable features like sun-tunnel skylights, doubled-insulated low-e glazing, a cool roof, light shelves, bamboo tri...
| Aug 11, 2010
Fleet Library, Rhode Island School of Design
When tasked with transforming an early 1920s Italian Renaissance bank building into a fully functional library for the Rhode Island School of Design, the Building Team for RISD's Fleet Library found itself at odds with the project's two main goals. On the one hand, the team would have to carefully restore and preserve the historic charm and ornate architectural details of the landmark space, d...
| Aug 11, 2010
Cronkite Communication School Speaks to Phoenix Redevelopment
The city of Phoenix has sprawling suburbs, but its outward expansion caused the downtown core to stagnate—a problem not uncommon to other major metropolitan areas. Reviving the city became a hotbed issue for Mayor Phil Gordon, who envisioned a vibrant downtown that offered opportunities for living, working, learning, and playing.







