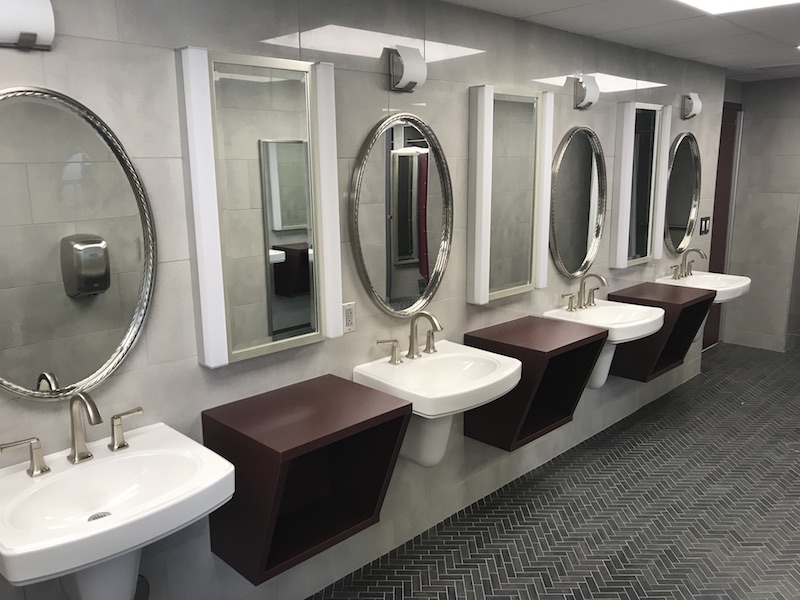Last month, a building team managed by Turner Construction completed a $3.12 renovation of Emily Thigpen Hall, a 30,000-sf, three-story women’s residence hall on the Huntsville campus of Alabama A&M University.
The renovation didn’t alter the building’s basic footprint, and the construction crews took care to maintain its historical exterior. The building’s original ceilings, bathrooms, and flooring were demolished and then updated with modern finishes.
Turner has been the university’s construction manager, and essentially its owner’s rep, since 2016. The building team on the Thigpen Hall project included Nola Van Peursem Architects, Moody Nolan, Lee Builders, Mims Engineering, and EE Group. The project, whose construction started in July 2018, was brought in on time and under budget, according to Turner.
“Turner has not only worked to restore and modernize Thigpen Hall, one of the historic structures on the campus, thus demonstrating the university's commitment to historic preservation, but they also continue to invest in the future of Alabama A&M by providing our students with practical experience,” said AAMU President Dr. Andrew Hugine Jr.
According to a spokesperson, Turner has been working with alumni and interns from Alabama A&M on all of its projects for the university.
Since opening its office in Huntsville in 1955, Turner has been involved in numerous local buildings, including the Davidson Center for Space Exploration and its freestanding Saturn V rocket, the Huntsville Botanical Garden Welcome Center, the Von Braun Center, ADTRAN, Torch Technologies, Davidson Technologies, the Huntsville Chamber of Commerce, and the Huntsville Public Library.
It is currently in preconstruction for AAMU’s new events center and arena.
Emily Thigpen Hall is named after the Dean of Women for Alabama A&M College from 1944 through 1951.
Related Stories
| Aug 11, 2010
Jacobs, Arup, AECOM top BD+C's ranking of the nation's 75 largest international design firms
A ranking of the Top 75 International Design Firms based on Building Design+Construction's 2009 Giants 300 survey. For more Giants 300 rankings, visit http://www.BDCnetwork.com/Giants
| Aug 11, 2010
Stimulus funding helps get NOAA project off the ground
The award-winning design for the National Oceanic and Atmospheric Administration’s (NOAA) new Southwest Fisheries Science Center (SWFSC) replacement laboratory saw its first sign of movement on Sept 15 with a groundbreaking ceremony held in La Jolla, Calif. The $102 million project is funded primarily by the American Recovery and Reinvestment Act (ARRA), resulting in a rapidly advanced construction plan for the facility.
| Aug 11, 2010
JanCom Technologies expands headquarters
JanCom Technologies, Inc., an Austin, Texas-based technology, infrastructure, audio-visual, and critical power systems consulting and engineering services firm, continues to grow due to an influx of high-profile international projects. The company recently expanded to a 5,000-square-foot office space at 206 Wild Basin Road. The move represents a 2,000-square-foot increase in space to accommodate the company’s growth.
| Aug 11, 2010
Rouss & Robertson Halls
University of Virginia McIntire School of Commerce
Charlottesville, Va.
Rouss Hall, a historic 24,000-sf building designed by Stanford White, served as the home of the University of Virginia’s McIntire School of Commerce from 1955 to 1975. Thirty years later, the university unveiled plans to have the business school return to the small, outdated 110-year-old facility, but this time with the addition of a 132,000-sf companion building to be named Robertson Hall.
| Aug 11, 2010
Architecture Billings Index flat in May, according to AIA
After a slight decline in April, the Architecture Billings Index was up a tenth of a point to 42.9 in May. As a leading economic indicator of construction activity, the ABI reflects the approximate nine to twelve month lag time between architecture billings and construction spending. Any score above 50 indicates an increase in billings.
| Aug 11, 2010
Construction employment declined in 333 of 352 metro areas in June
Construction employment declined in all but 19 communities nationwide this June as compared to June-2008, according to a new analysis of metropolitan-area employment data released today by the Associated General Contractors of America. The analysis shows that few places in America have been spared the widespread downturn in construction employment over the past year.
| Aug 11, 2010
Jacobs, Hensel Phelps among the nation's 50 largest design-build contractors
A ranking of the Top 50 Design-Build Contractors based on Building Design+Construction's 2009 Giants 300 survey. For more Giants 300 rankings, visit http://www.BDCnetwork.com/Giants
| Aug 11, 2010
Bowdoin College has country's first newly constructed LEED-certified ice arena
Bowdoin College's new Sidney J. Watson Arena, dedicated January 18, 2009, has become the first newly constructed ice arena in the United States to earn coveted LEED (Leadership in Energy and Environmental Design) certification from the United States Green Building Council (USGBC).
| Aug 11, 2010
Steel Joist Institute announces 2009 Design Awards
The Steel Joist Institute is now accepting entries for its 2009 Design Awards. The winning entries will be announced in November 2009 and the company with the winning project in each category will be awarded a $2,000 scholarship in its name to a school of its choice for an engineering student.







