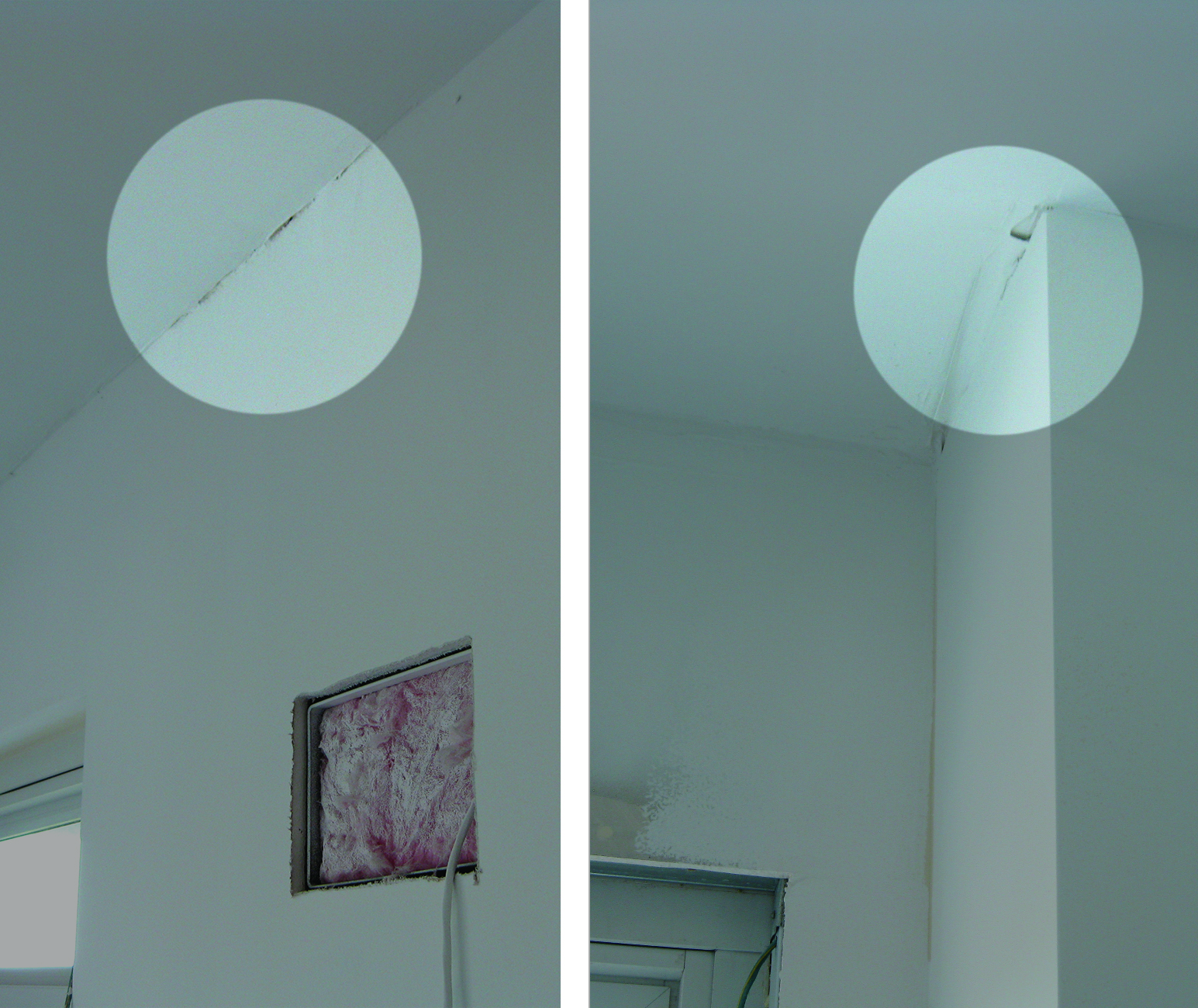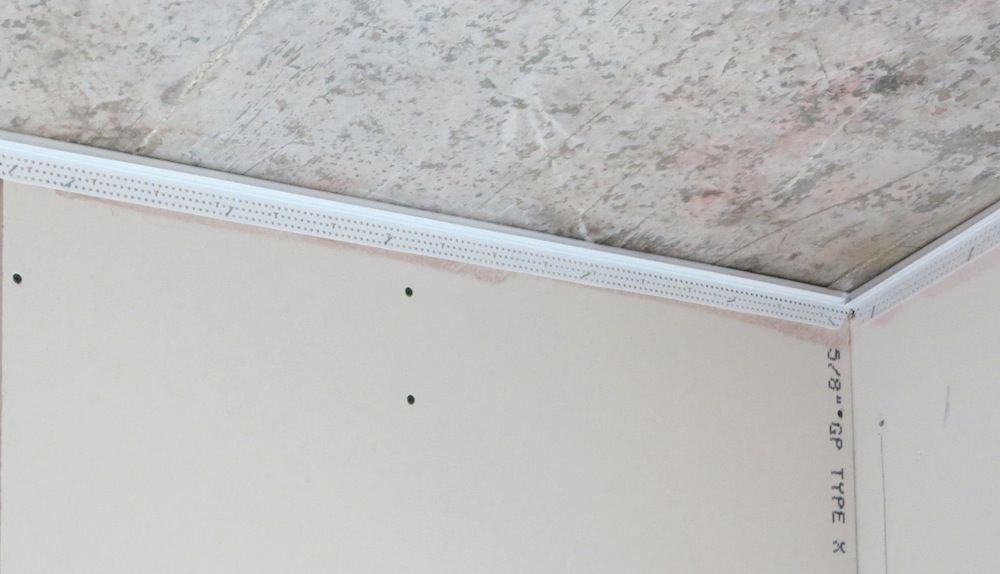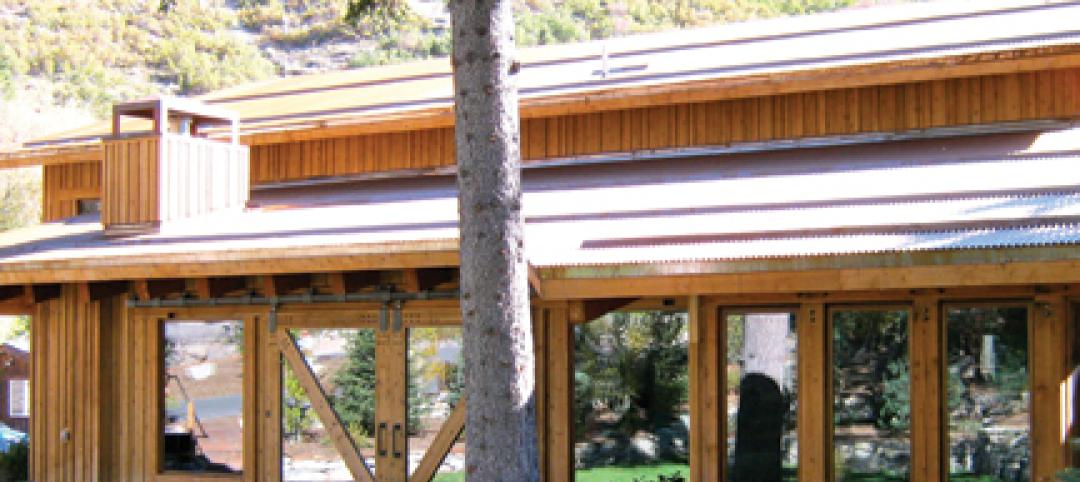The problems resulting from building deflection have likely troubled builders since the very first multistory building. Deflection is the bending of joists, trusses or rafters associated with overloaded structures. Typically, deflection causes unsightly cracks in the drywall along the inside corners where the wall meets the ceiling. Over time, deflection can worsen causing visual concerns, additional maintenance costs and structural problems.
 Typical damage caused by building deflection. Without Deflection Bead, building deflection is absorbed by the walls, causing cracking and blisters.
Typical damage caused by building deflection. Without Deflection Bead, building deflection is absorbed by the walls, causing cracking and blisters.
In Chicago, Denk & Roche Builders noticed that some previously constructed multistory buildings had inside corner cracking due to deflection. When commissioned to complete two 11-story retirement community buildings, Denk & Roche Builders wished to combat unsightly cosmetic damage and structural concerns caused by deflection. To prevent deflection damage, Denk & Roche Builders turned to Trim-Tex Wall Mounted Deflection Bead.
Trim-Tex Wall Mounted Deflection Bead features a coextruded flexible gasket that compresses under deflection pressure, preventing drywall cracks and blisters. To effectively combat deflection troubles, Deflection Bead is installed at the head of wall detail where it can withstand up to 7/16” of deflection movement. If the floor system springs back up the gasket expands back up, keeping it tight against the ceiling. Trim-Tex Deflection Bead protects the inside corner from cracks and pressure due to building deflection without compromising the design of the building. Deflection Bead also saves the building owner money by lowering building maintenance costs and reducing the likelihood of future deflection-related repairs.
For more information, visit www.trim-tex.com.
Related Stories
| Dec 17, 2010
5 Tips on Building with SIPs
Structural insulated panels are gaining the attention of Building Teams interested in achieving high-performance building envelopes in commercial, industrial, and institutional projects.
| Nov 16, 2010
CityCenter’s new Harmon Hotel targeted for demolition
MGM Resorts officials want to demolish the unopened 27-story Harmon Hotel—one of the main components of its brand new $8.5 billion CityCenter development in Las Vegas. In 2008, inspectors found structural work on the Harmon didn’t match building plans submitted to the county, with construction issues focused on improperly placed steel reinforcing bar. In January 2009, MGM scrapped the building’s 200 condo units on the upper floors and stopped the tower at 27 stories, focusing on the Harmon having just 400 hotel rooms. With the Lord Norman Foster-designed building mired in litigation, construction has since been halted on the interior, and the blue-glass tower is essentially a 27-story empty shell.
| Nov 5, 2010
New Millennium’s Gary Heasley on BIM, LEED, and the nonresidential market
Gary Heasley, president of New Millennium Building Systems, Fort Wayne, Ind., and EVP of its parent company, Steel Dynamics, Inc., tells BD+C’s Robert Cassidy about the Steel Joist Manufacturer’s westward expansion, its push to create BIM tools for its products, LEED, and the outlook for the nonresidential construction market.
| Nov 1, 2010
Vancouver’s former Olympic Village shoots for Gold
The first tenants of the Millennium Water development in Vancouver, B.C., were Olympic athletes competing in the 2010 Winter Games. Now the former Olympic Village, located on a 17-acre brownfield site, is being transformed into a residential neighborhood targeting LEED ND Gold. The buildings are expected to consume 30-70% less energy than comparable structures.
| Oct 13, 2010
Prefab Trailblazer
The $137 million, 12-story, 500,000-sf Miami Valley Hospital cardiac center, Dayton, Ohio, is the first major hospital project in the U.S. to have made extensive use of prefabricated components in its design and construction.
| Oct 13, 2010
Tower commemorates Lewis & Clark’s historic expedition
The $4.8 million Lewis and Clark Confluence Tower in Hartford, Ill., commemorates explorers Meriwether Lewis and William Clark at the point where their trek to the Pacific Ocean began—the confluence of the Mississippi and Missouri Rivers.
| Oct 11, 2010
MBMA Releases Fire Resistance Design Guide for metal building systems
The Metal Building Manufacturers Association (MBMA) announces the release of the 2010 Fire Resistance Design Guide for Metal Building Systems. The guide provides building owners, architects, engineers, specifiers, fire marshals, building code officials, contractors, product vendors, builders and metal building manufacturers information on how to effectively meet fire resistance requirements of a project with metal building systems.
| Sep 13, 2010
7 Ways to Economize on Steel Buildings
Two veteran structural engineers give you the lowdown on how to trim costs the next time you build with steel.
| Aug 11, 2010
Morphosis builds 'floating' house for Brad Pitt's Make It Right New Orleans foundation
Morphosis Architects, under the direction of renowned architect and UCLA professor Thom Mayne, has completed the first floating house permitted in the U.S. for Brad Pitt’s Make It Right Foundation in New Orleans.The FLOAT House is a new model for flood-safe, affordable, and sustainable housing that is designed to float securely with rising water levels.













