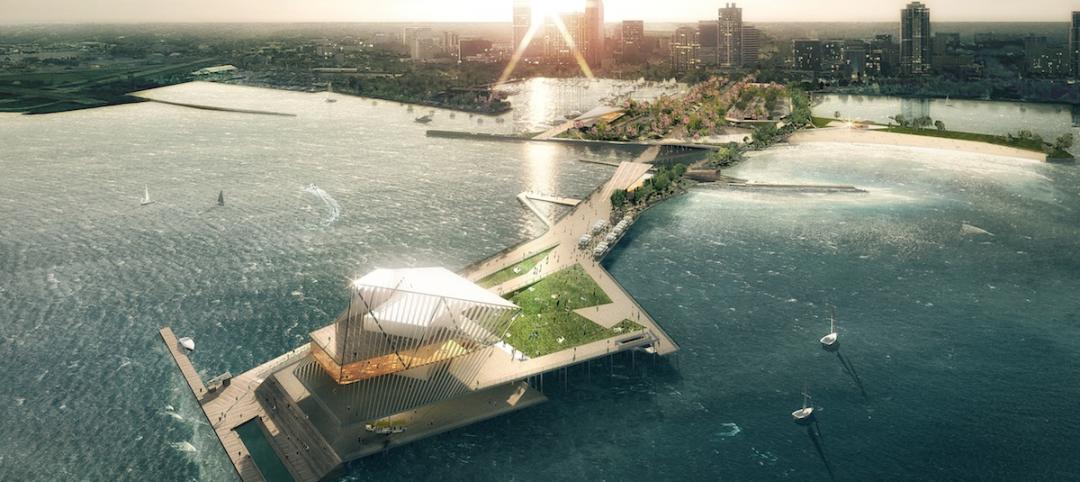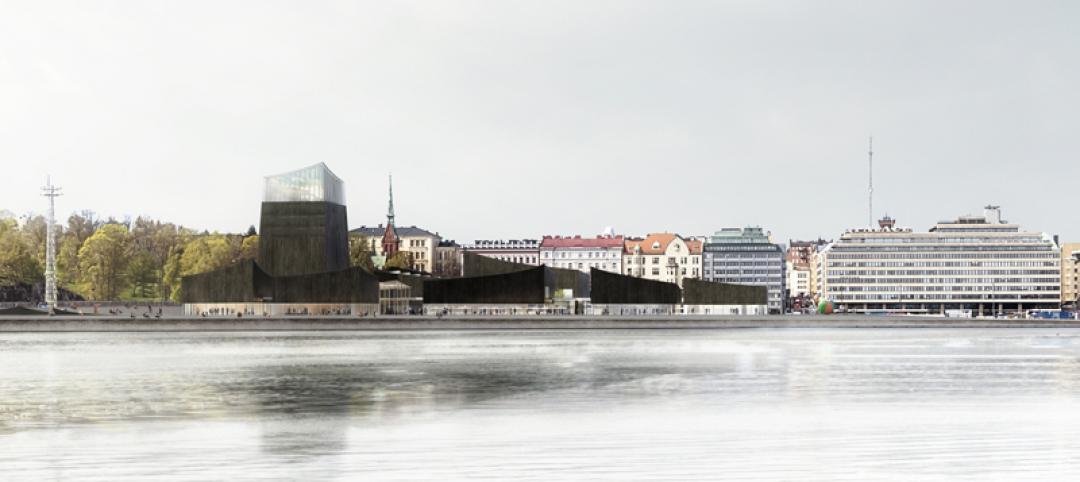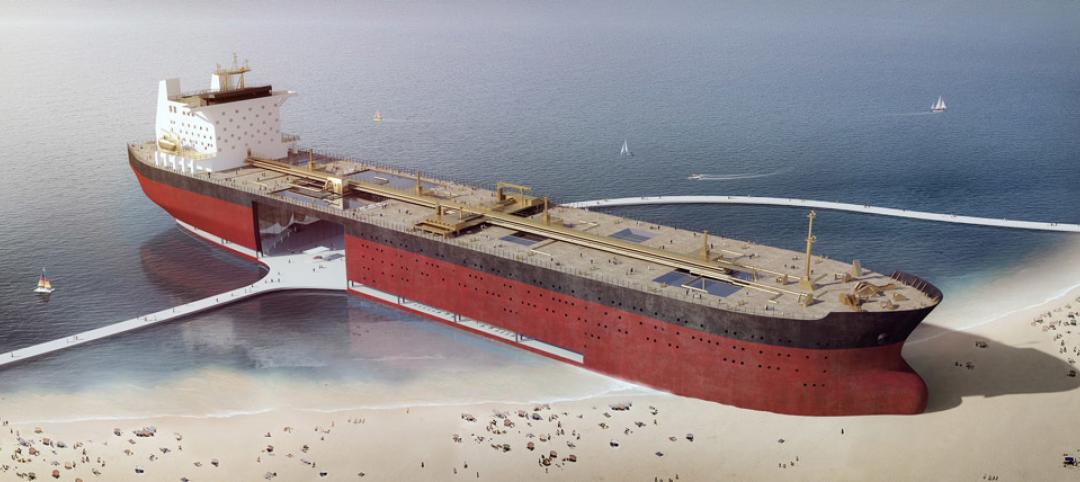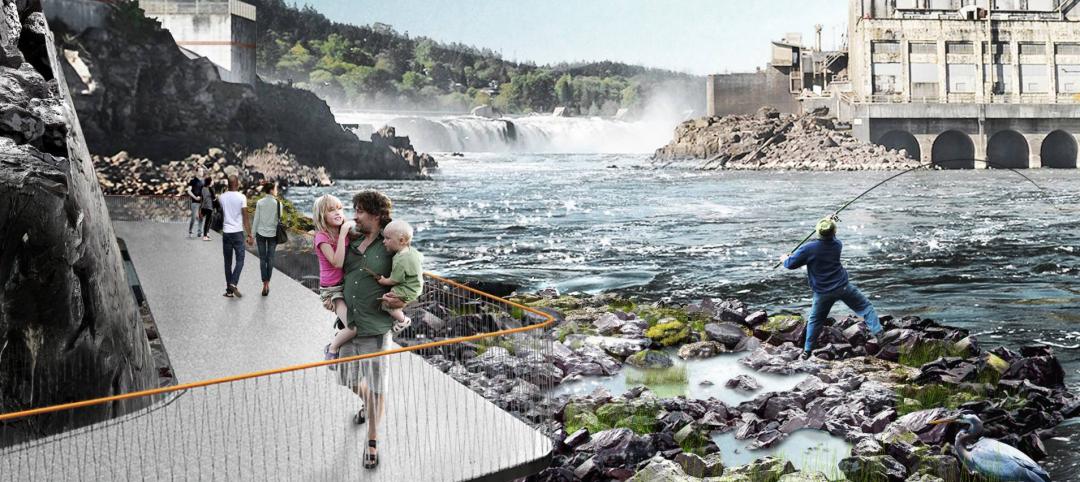
Opened in 1933, the observation deck at Rockefeller Center was designed to evoke the elegant promenades found on the period's luxury transatlantic liners—only with views of the city's skyline instead of the ocean. In 1986 this cultural landmark was closed to the public and sat unused for almost two decades. Last November, the observation deck was reopened following a $75 million renovation that restored the Art Deco masterpiece to perfection.
 |
| PHOTO: BOB ZUCKER |
Key to the deck's renovation was the creation of a full Top of the Rock “experience.” Visitors begin their tour in the building's new three-story atrium lobby, where sweeping glass stairs circle around a giant Swarovski chandelier with 14,000 crystals. Rockefeller Center's elevator room was moved and extended by the Building Team to make room for a set of new elevator cars dedicated to whisking guests to the now-combined 67th, 69th, and 70th floors.
 |
| Closed for nearly two decades, the observation deck at Rockefeller Center has been restored to its original 1933 Art Deco appearance. New features include a nine-foot-tall, basesupported safety wall fitted with nonreflective glass panels to ensure unobstructed views of Central Park and the skyline. PHOTO: BOB ZUCKER |
At the top, visitors can wander through a series of rooms and terraces leading upward to the Grand Viewing Deck, encountering exhibits and a theater focused on the history of Rockefeller Center along the way. An interactive display gives visitors the illusion of walking a structural steel beam suspended 67 stories above the street.
Out on the decks and terraces, the Building Team restored the shot-sewn limestone and cast aluminum fleur-de-lis panels. They installed new nine-foot-tall, base-supported, nonreflective peri-glass safety barriers that withstand 100-mph winds. A coil snow melt system was also added to keep the deck from becoming slushy or dangerously icy. The result: 360-degree views of the Big Apple, in a setting worthy of the name Top of the Rock.
Related Stories
Cultural Facilities | Jul 16, 2015
Louisville group plans to build world's largest disco ball
The sphere would more than double the size of the current record holder.
Cultural Facilities | Jul 14, 2015
Massive exhibition space in Inner Mongolia replicates steppe landscape
To mimic the Central Asian steppe landscape of the Chinese province Inner Mongolia, Kuanlu Architects proposed the construction of an exhibition plaza that can be walked on.
Cultural Facilities | Jul 13, 2015
German architect proposes construction of mountain near Berlin
The architect wants to create the world’s largest man-made mountain, at 3,280 feet.
Cultural Facilities | Jul 9, 2015
Gehry's Eisenhower Memorial plan gets OK from D.C. planning commission
Despite the thumbs up, disputes over costs may keep the $142 million work from ever being built.
Smart Buildings | Jul 9, 2015
St. Petersburg Pier’s dramatic makeover gets green light from city officials
The Pier Park will be a platform for a multitude of smaller and more flexible programs and experiences for tourists and the local community.
Museums | Jun 28, 2015
Manhattan's New Museum debuts first museum-led incubator space
Part studio, part shared workplace, part lab, and part professional development program, NEW INC connects design with technology, the arts with the market, students with seasoned practitioners, and the museum with the world.
Museums | Jun 23, 2015
Moreau Kusunoki's 'art in the city' scheme wins Guggenheim Helsinki design competition
The firm’s design concept makes use of the museum’s site, turning it into a bustling, well-connected waterfront hub.
Cultural Facilities | Jun 10, 2015
Artists turn oil tankers into architecture
Four Dutch artists propose transforming tankers into monuments with mixed-use space.
Cultural Facilities | Jun 5, 2015
Chicago’s 606 elevated park opens
The 2.7-mile stretch repurposes an abandoned elevated train track that snakes through Humboldt Park and Bucktown.
Cultural Facilities | Jun 2, 2015
Snøhetta and Dialog to revitalize Willamette Falls area in Oregon
As part of the plan, an abandoned paper mill will be repurposed, while landscaping and running trails will be added.















