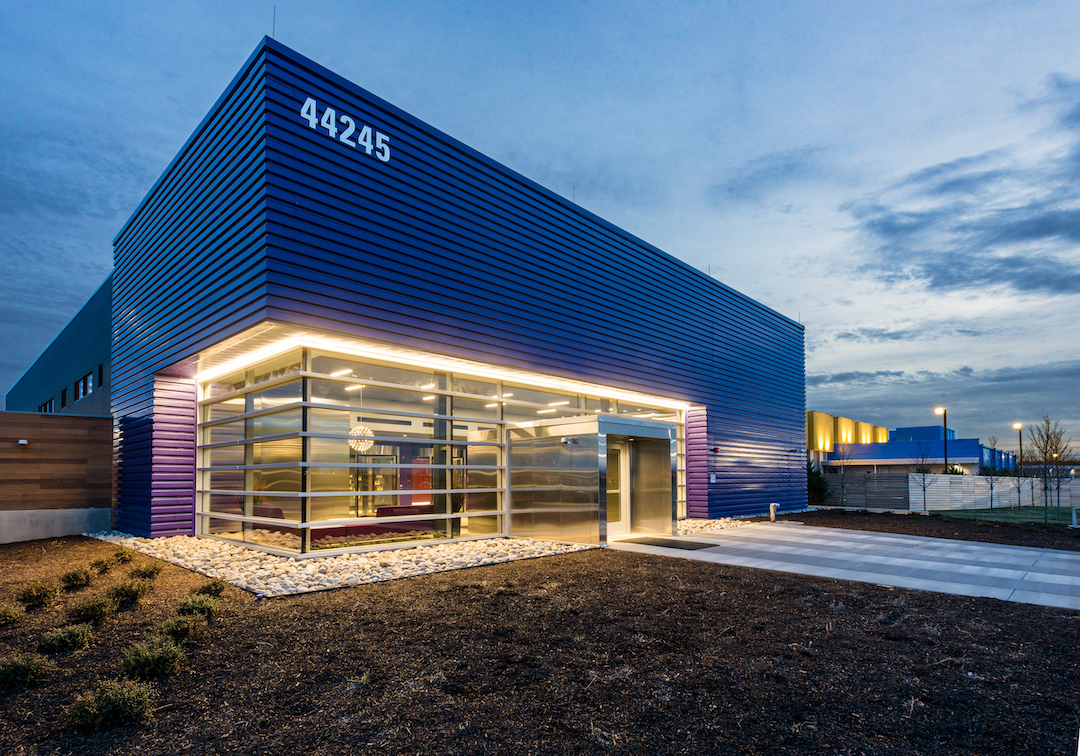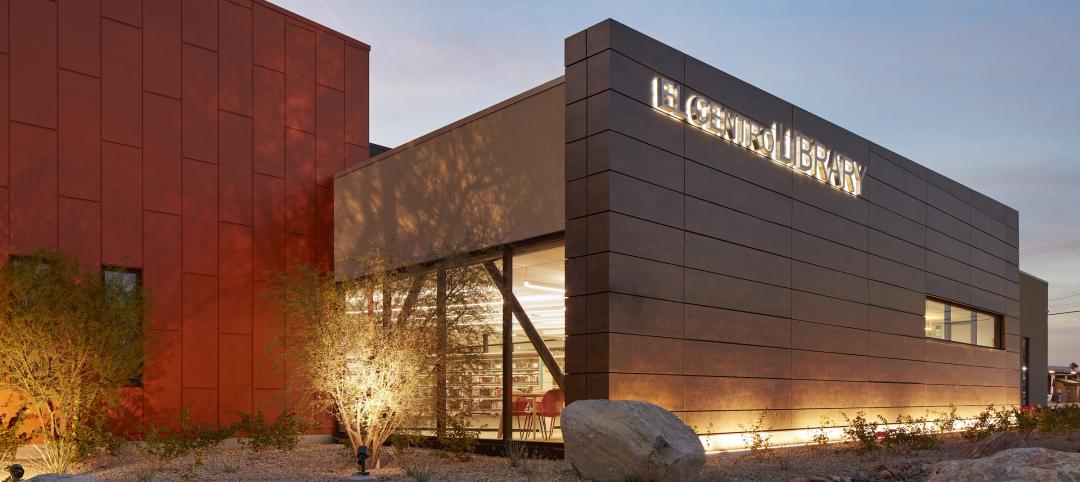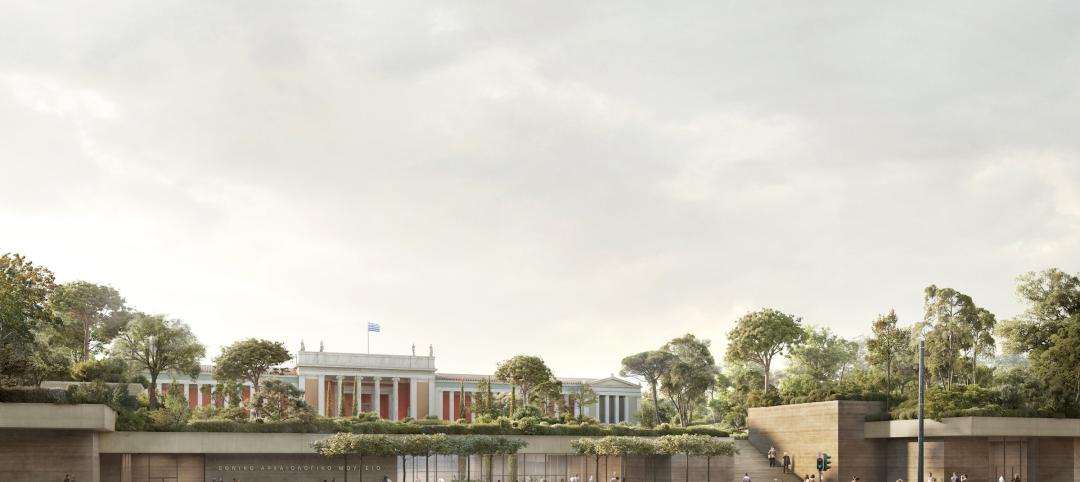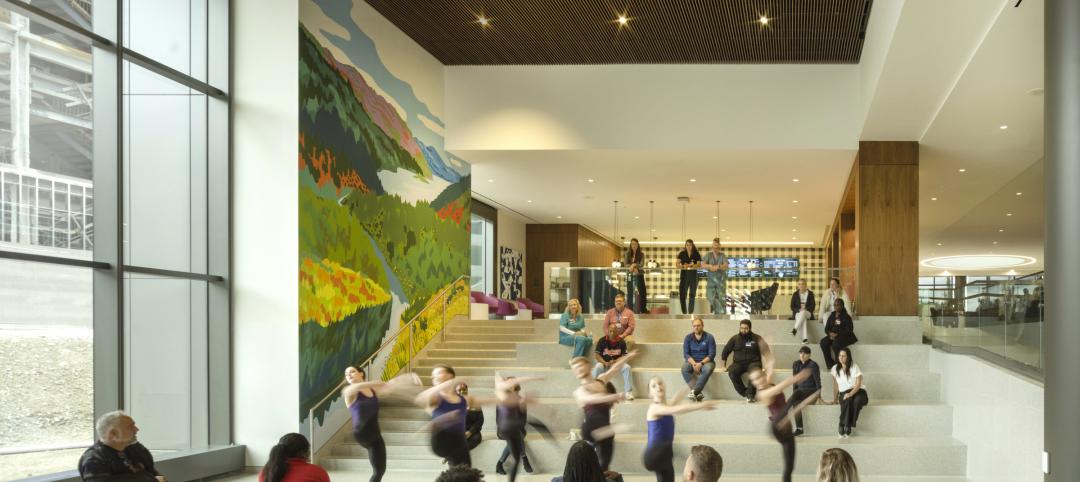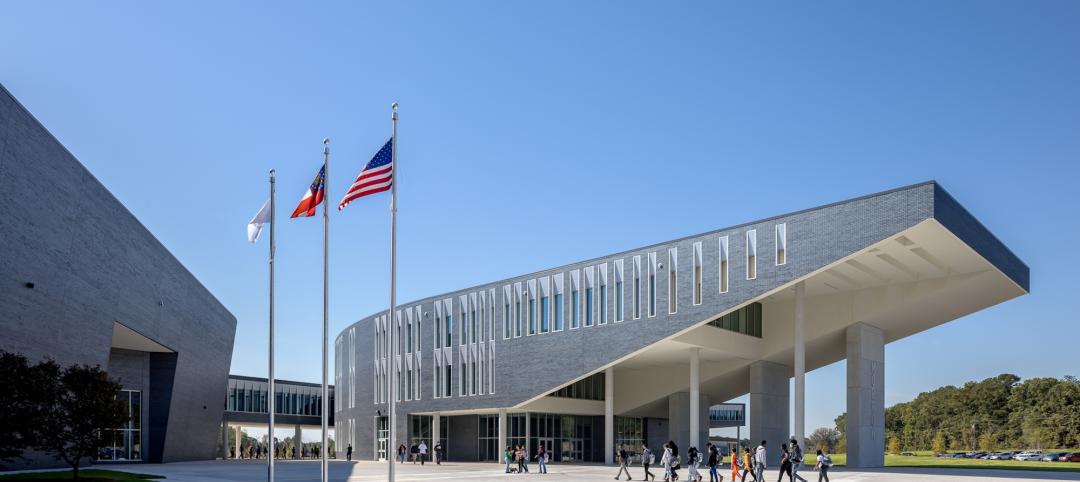Corgan, HDR, Gensler, AECOM, and Page top the rankings of the nation's largest data center sector architecture and architecture engineering (AE) firms, as reported in Building Design+Construction's 2019 Giants 300 Report.
Top 35 Data Center Architecture Firms
BD+C GIANTS 300 REPORT
| RANK | COMPANY | 2018 DATA CENTER REVENUE |
| 1 | Corgan | $66,573,221 |
| 2 | HDR | $31,099,695 |
| 3 | Gensler | $26,179,857 |
| 4 | AECOM | $23,700,000 |
| 5 | Page | $15,000,000 |
| 6 | HED | $13,165,959 |
| 7 | Highland Associates | $8,900,000 |
| 8 | DLR Group | $7,300,000 |
| 9 | KZF Design | $6,413,029 |
| 10 | Stantec | $6,088,906 |
| 11 | HOK | $3,268,000 |
| 12 | HKS | $3,250,000 |
| 13 | Macgregor Associates Architects | $3,045,953 |
| 14 | CallisonRTKL | $2,186,000 |
| 15 | NORR | $1,917,279 |
| 16 | Schenkel & Shultz | $1,593,090 |
| 17 | Clark Nexsen | $1,470,000 |
| 18 | DGA | $1,277,522 |
| 19 | Interior Architects | $1,055,020 |
| 20 | CBRE | $1,000,000 |
| 21 | RATIO | $664,000 |
| 22 | Becker Morgan Group | $550,962 |
| 23 | Emersion Design | $525,711 |
| 24 | Herrington Architects | $482,054 |
| 25 | Wold Architects | $370,000 |
| 26 | Little | $298,746 |
| 27 | RSP Architects | $233,000 |
| 28 | Walbridge | $210,000 |
| 29 | FSB Architects & Engineers | $194,999 |
| 30 | Wendel | $153,479 |
| 31 | TreanorHL | $79,063 |
| 32 | JRS Architect | $40,000 |
| 33 | Progressive AE | $27,899 |
| 34 | GRW | $7,875 |
| 35 | LRS Architects | $4,287 |
| SOURCE: BD+C 2019 GIANTS 300 REPORT | ||
Related Stories
Libraries | Feb 26, 2023
A $17 million public library in California replaces one that was damaged in a 2010 earthquake
California’s El Centro community, about two hours east of San Diego, recently opened a new $17 million public library. With design by Ferguson Pape Baldwin Architects and engineering services by Latitude 33 Planning & Engineering, the 19,811-sf building replaces the previous library, which was built in the early 1900s, damaged by a 7.2 earthquake that struck Baja California in 2010, and demolished in 2016.
Architects | Feb 24, 2023
7 takeaways from HKS’s yearlong study on brain health in the workplace
Managing distractions, avoiding multitasking, and cognitive training are key to staff wellbeing and productivity, according to a yearlong study of HKS employees in partnership with the University of Texas at Dallas’ Center for BrainHealth.
University Buildings | Feb 23, 2023
Johns Hopkins shares design for new medical campus building named in honor of Henrietta Lacks
In November, Johns Hopkins University and Johns Hopkins Medicine shared the initial design plans for a campus building project named in honor of Henrietta Lacks, the Baltimore County woman whose cells have advanced medicine around the world. Diagnosed with cervical cancer, Lacks, an African-American mother of five, sought treatment at the Johns Hopkins Hospital in the early 1950s. Named HeLa cells, the cell line that began with Lacks has contributed to numerous medical breakthroughs.
Arenas | Feb 23, 2023
Using data to design the sports venue of the future
Former video game developer Abe Stein and HOK's Bill Johnson discuss how to use data to design stadiums and arenas that keep fans engaged and eager to return.
Museums | Feb 22, 2023
David Chipperfield's 'subterranean' design wins competition for National Archaeological Museum in Athens
Berlin-based David Chipperfield Architects was selected as the winner of the design competition for the new National Archaeological Museum in Athens. The project will modernize and expand the original neoclassical museum designed by Ludwig Lange and Ernst Ziller (1866-1874) with new spaces that follow the existing topography of the site. It will add approximately 20,000 sm of space to the existing museum, as well as a rooftop park that will be open to the public.
Multifamily Housing | Feb 21, 2023
Watch: DBA Architects' Bryan Moore talks micro communities and the benefits of walkable neighborhoods
What is a micro-community? Where are they most prevalent? What’s the future for micro communities? These questions (and more) addressed by Bryan Moore, President and CEO of DBA Architects.
Healthcare Facilities | Feb 21, 2023
Cleveland's Glick Center hospital anchors neighborhood revitalization
The newly opened MetroHealth Glick Center in Cleveland, a replacement acute care hospital for MetroHealth, is the centerpiece of a neighborhood revitalization. The eleven-story structure is located within a ‘hospital-in-a-park’ setting that will provide a bucolic space to the community where public green space is lacking. It will connect patients, visitors, and staff to the emotional and physical benefits of nature.
Multifamily Housing | Feb 21, 2023
Multifamily housing investors favoring properties in the Sun Belt
Multifamily housing investors are gravitating toward Sun Belt markets with strong job and population growth, according to new research from Yardi Matrix. Despite a sharp second-half slowdown, last year’s nationwide $187 billion transaction volume was the second-highest annual total ever.
Multifamily Housing | Feb 21, 2023
New multifamily housing and mixed-use buildings in Portland, Ore., must be ready for electric vehicle charging
The Portland, Ore., City Council recently voted unanimously to require all new residential and mixed-use buildings to be ready for electric vehicle charging. The move amends Portland’s zoning laws to require all new multi-dwelling and mixed-use development of five or more units with onsite parking to provide electric vehicle charging infrastructure.
K-12 Schools | Feb 18, 2023
Atlanta suburb opens $85 million serpentine-shaped high school designed by Perkins&Will
In Ellenwood, Ga., a southeast suburb of Atlanta, Perkins and Will has partnered with Clayton County Public Schools and MEJA Construction to create a $85 million secondary school. Morrow High School, which opened in fall 2022, serves more than 2,200 students in Clayton County, a community with students from over 30 countries.


