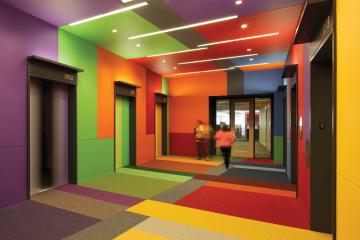PROGRESSIVE STEEL JOIST AND METAL DECKING DESIGN
PAINTS & COATINGS: THE LATEST TRENDS IN SUSTAINABILITY
INSULATED METAL WALL AND ROOF PANELS FOR SUSTAINABILITY AND ENERGY EFFICIENCY
THE PERIMETER ROOF EDGE: FIRST LINE OF DEFENSE IN A WIND EVENT
PVC SINGLE-PLIES AS SUSTAINABLE ROOFING SYSTEMS
FIBER CEMENT PANELS AS RAINSCREENS
BUILDING INFORMATION MODELING EDUCATION PROGRAM
ADVANCED CONTROLS AND EXTERIOR TACTICS FOR BETTER ILLUMINATION
INSULATED METAL PANELS
A PROVEN SIX-STEP APPROACH TO TREATING HISTORIC WINDOWS
FLEXIBLE PLASTIC POROUS PAVERS
GREENER GLASS: SUSTAINABLE DESIGN & ADVANCED, FIRE-RATED GLASS TECHNOLOGIES
SUSTAINABLE ENCLOSURES: DESIGN, ENERGY & CODES
DOES THE OFF-SITE CONSTRUCTION PROCESS EQUAL GREEN?
PREVENTABLE CURTAIN WALL FAILURES
CONCRETE ADDITIVES: WATER-REPELLENCY & EFFLORESCENCE CONTROL IN MASONRY
NEW TRENDS IN CEILING DESIGNS AND MATERIALS
COMBINING OFF-SITE AND SITE CONSTRUCTION
MODULAR BUILDING: A GREEN LIFE CYCLE
BUILDING WITH BRICK, STONE, AND MASONRY
ROOFING RETROFITS AND RENOVATIONS
THE RAINSCREEN APPROACH TO A BETTER BUILDING ENVELOPE
HIGH-EFFICIENCY PLUMBING
CLADDING AND EXTERIOR INSULATION
FIRE AND LIFE SAFETY IN LARGE BUILDINGS
Related Stories
| Aug 11, 2010
Piano's 'Flying Carpet'
Italian architect Renzo Piano refers to his $294 million, 264,000-sf Modern Wing of the Art Institute of Chicago as a “temple of light.” That's all well and good, but how did Piano and the engineers from London-based Arup create an almost entirely naturally lit interior while still protecting the priceless works of art in the Institute's third-floor galleries from dangerous ultravio...
| Aug 11, 2010
Seven tips for specifying and designing with insulated metal wall panels
Insulated metal panels, or IMPs, have been a popular exterior wall cladding choice for more than 30 years. These sandwich panels are composed of liquid insulating foam, such as polyurethane, injected between two aluminum or steel metal face panels to form a solid, monolithic unit. The result is a lightweight, highly insulated (R-14 to R-30, depending on the thickness of the panel) exterior clad...
| Aug 11, 2010
Nurturing the Community
The best seat in the house at the new Seahawks Stadium in Seattle isn't on the 50-yard line. It's in the southeast corner, at the very top of the upper bowl. "From there you have a corner-to-corner view of the field and an inspiring grasp of the surrounding city," says Kelly Kerns, project leader with architect/engineer Ellerbe Becket, Kansas City, Mo.
| Aug 11, 2010
AIA Course: Historic Masonry — Restoration and Renovation
Historic restoration and preservation efforts are accelerating throughout the U.S., thanks in part to available tax credits, awards programs, and green building trends. While these projects entail many different building components and systems, façade restoration—as the public face of these older structures—is a key focus. Earn 1.0 AIA learning unit by taking this free course from Building Design+Construction.
| Aug 11, 2010
AIA Course: Enclosure strategies for better buildings
Sustainability and energy efficiency depend not only on the overall design but also on the building's enclosure system. Whether it's via better air-infiltration control, thermal insulation, and moisture control, or more advanced strategies such as active façades with automated shading and venting or novel enclosure types such as double walls, Building Teams are delivering more efficient, better performing, and healthier building enclosures.
| Aug 11, 2010
Glass Wall Systems Open Up Closed Spaces
Sectioning off large open spaces without making everything feel closed off was the challenge faced by two very different projects—one an upscale food market in Napa Valley, the other a corporate office in Southern California. Movable glass wall systems proved to be the solution in both projects.
| Aug 11, 2010
World's tallest all-wood residential structure opens in London
At nine stories, the Stadthaus apartment complex in East London is the world’s tallest residential structure constructed entirely in timber and one of the tallest all-wood buildings on the planet. The tower’s structural system consists of cross-laminated timber (CLT) panels pieced together to form load-bearing walls and floors. Even the elevator and stair shafts are constructed of prefabricated CLT.
| Aug 11, 2010
Platinum Award: The Handmade Building
When Milwaukee's City Hall was completed in 1896, it was, at 394 feet in height, the third-tallest structure in the United States. Designed by Henry C. Koch, it was a statement of civic pride and a monument to Milwaukee's German heritage. It was placed on the National Register of Historic Places in 1973 and designated a National Historic Landmark in 2005.
| Aug 11, 2010
Special Recognition: Kingswood School Bloomfield Hills, Mich.
Kingswood School is perhaps the best example of Eliel Saarinen's work in North America. Designed in 1930 by the Finnish-born architect, the building was inspired by Frank Lloyd Wright's Prairie Style, with wide overhanging hipped roofs, long horizontal bands of windows, decorative leaded glass doors, and asymmetrical massing of elements.







