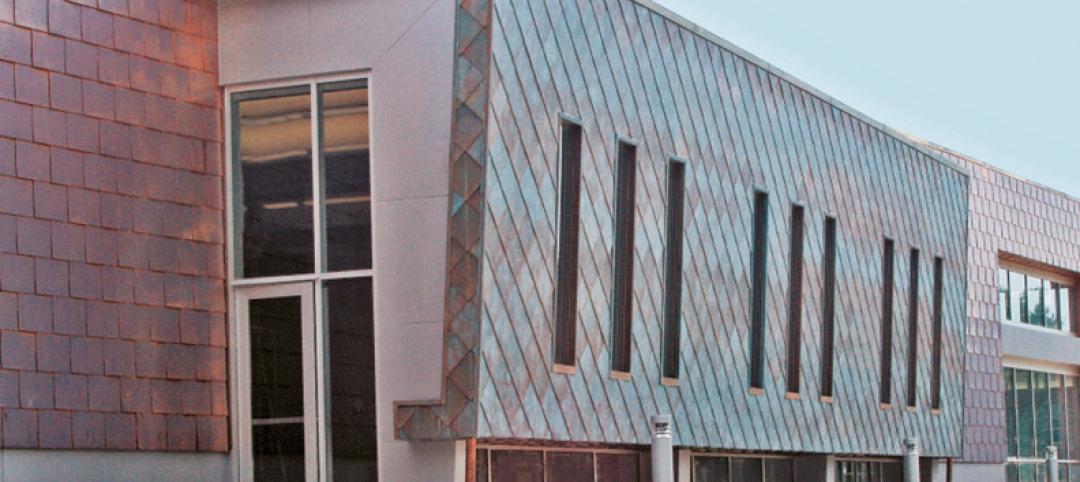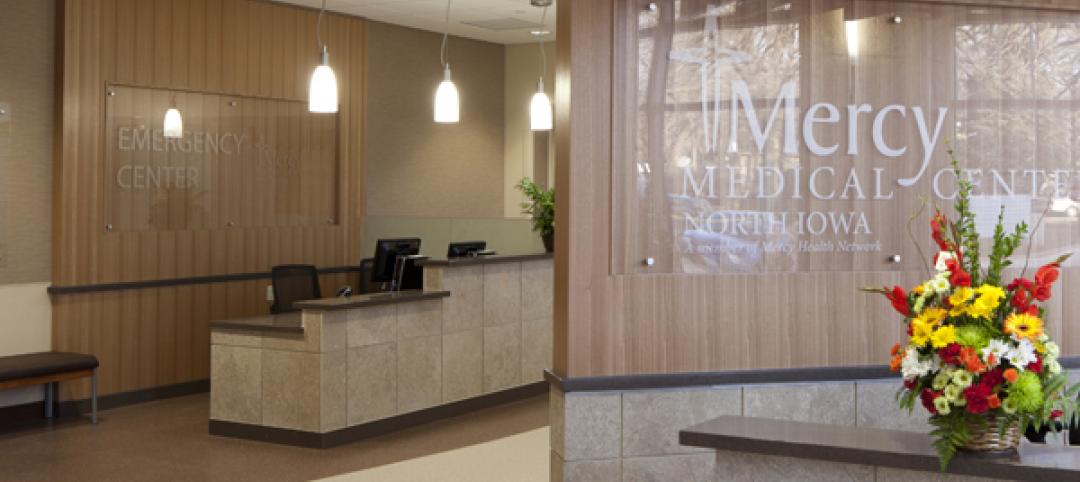Thornton Tomasetti recently announces that the Level 2 Renovation at Tufts University's School of Dental Medicine has received LEED Gold Certification. Fore Solutions, the green building consulting company acquired by Thornton Tomasetti in 2012, provided LEED consulting services for the project at the university’s Boston, Mass., campus.
Fore Solutions was hired by the project architect, ARC/Architectural Resources Cambridge, to provide LEED consulting. In this role, Fore Solutions reviewed the energy model; tracked compliance with LEED throughout design and construction; and reviewed and submitted LEED documentation to the Green Building Certification Institute.
The Tufts School of Dental Medicine developed a multi-year, multi-phase master plan to promote sustainability and positive environmental initiatives. Phase 1 of the project included a five-story, 95,000-sf vertical expansion to the existing building. This allowed for the expansion of patient clinics, classrooms and offices, as well as continuing education and research facilities.
The second installment in the master project was the Level 2 Renovation, initiated to house part of the pre-doctoral teaching program along with an emergency clinic. The second floor has been redesigned within the existing building to accommodate clinic and patient functions in the east wing, and academic offices in the west. The Level 2 Renovation was designed to meet sustainability goals in several categories. +
Related Stories
| Mar 26, 2012
Los Angeles County to host free green building training
Opportunity for residential and commercial building professionals to gain insight on state and county green building standards and regulations.
| Mar 26, 2012
Ball State University completes nation's largest ground-source geothermal system
Ball State's geothermal system will replace four aging coal-fired boilers to provide renewable power that will heat and cool 47 university buildings, representing 5.5-million-sf on the 660-acre campus.
| Mar 22, 2012
Hawaiian architecture firm chooses FRP trellis system over traditional materials
MGA Architecture plans to add five more trellis systems on the neighboring building.
| Mar 22, 2012
Moline Public Library uses copper as an exterior building material
Architects incorporate decorative copper panels to create the look of a heavy plate copper shingle.
| Mar 21, 2012
10 common data center surprises
Technologies and best practices provide path for better preparation.
| Mar 21, 2012
ABI remains positive for fourth straight month
Highest spike in inquiries for new projects since 2007.
| Mar 21, 2012
Iowa’s Mercy Medical Center’s new Emergency Department constructed using Lean design
New Emergency Department features a "racetrack" design with a central nurses' station encircled by 19 private patient examination rooms and 2 trauma treatment rooms.
| Mar 21, 2012
Clary, Hendrickson named regional directors for HDR Architecture
New directors will be responsible for expanding and strengthening the firm throughout the central region.
| Mar 20, 2012
FMI releases 2012 first quarter construction outlook
The last time construction put in place was at this level was 2000-2001.
| Mar 20, 2012
Ceco Building Systems names Romans marketing director
Romans joins Ceco Building Systems with over 15 years in marketing and customer service.
















