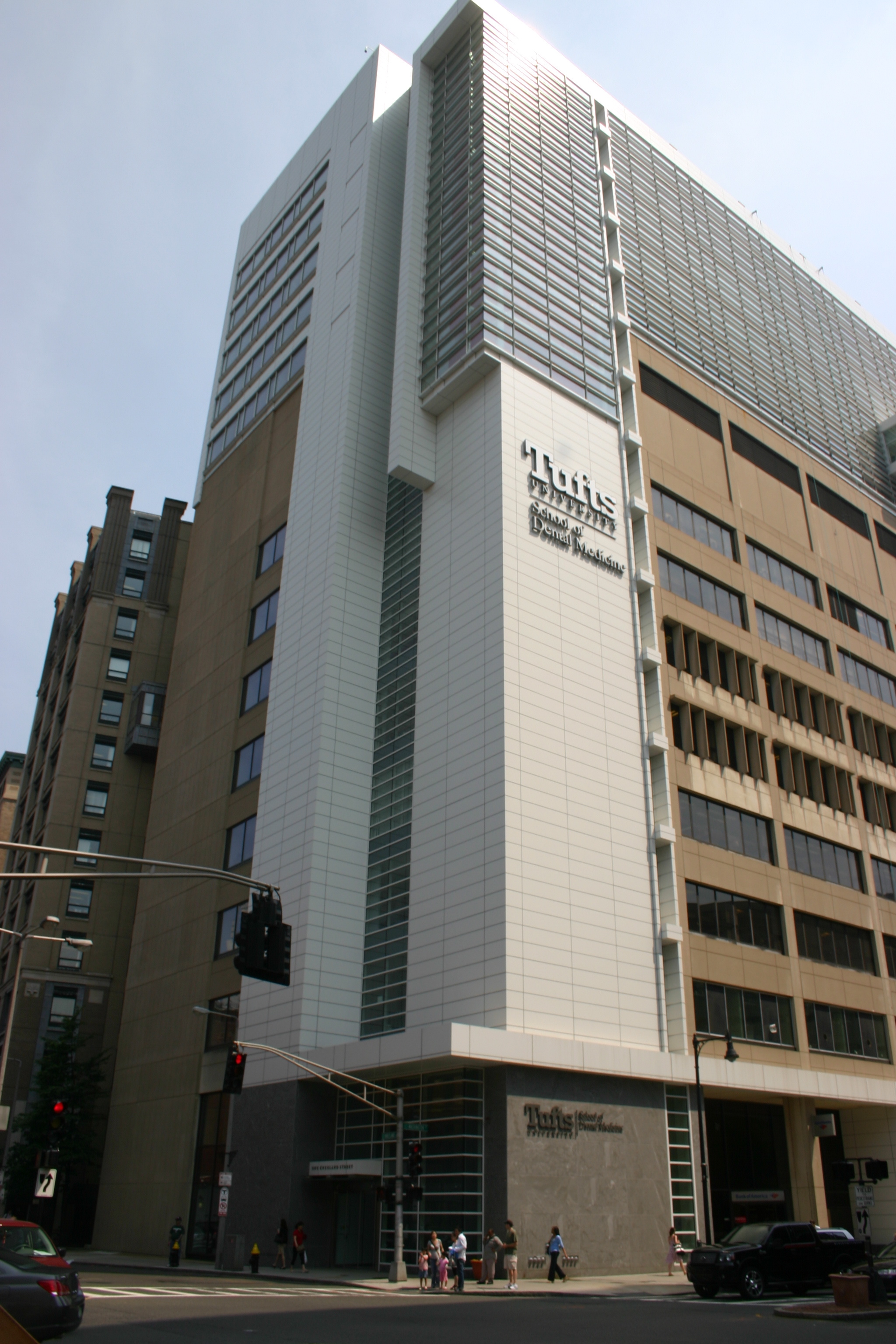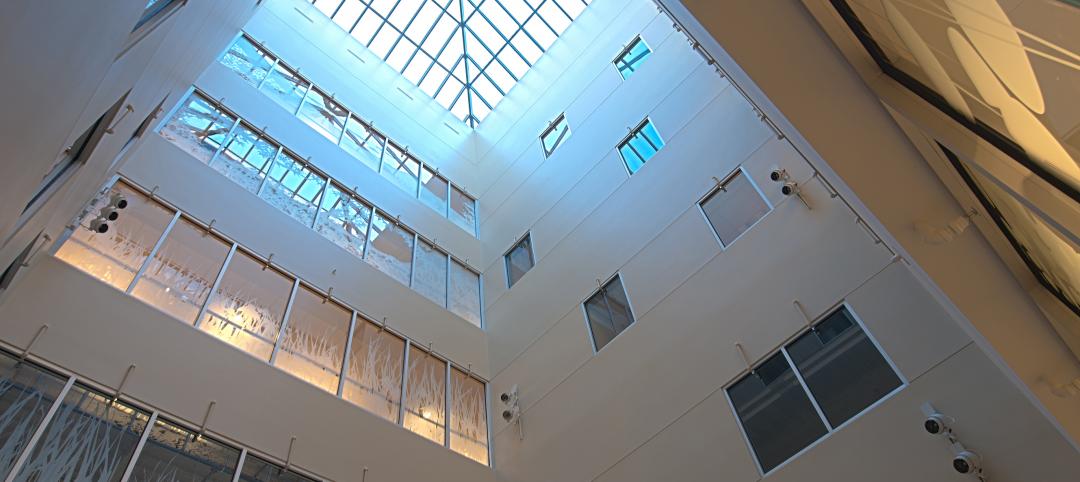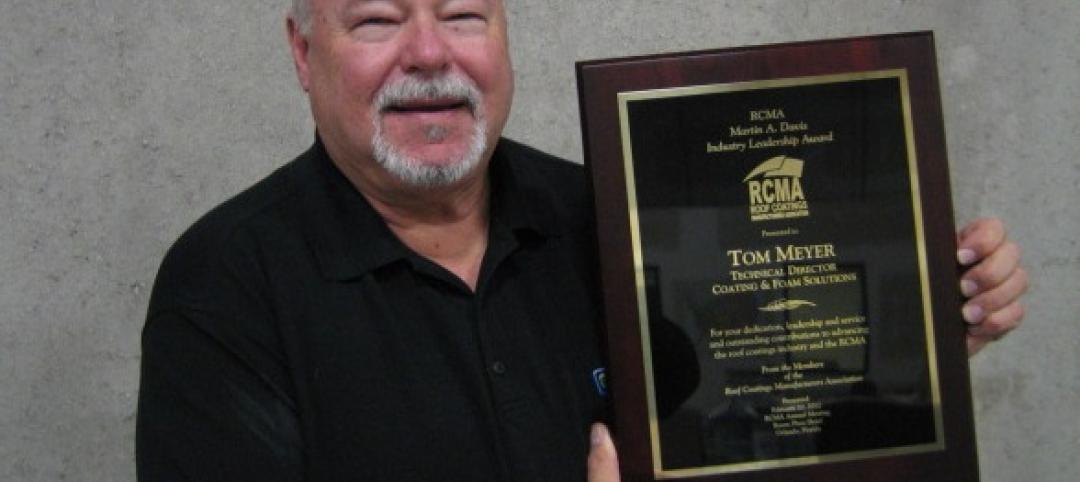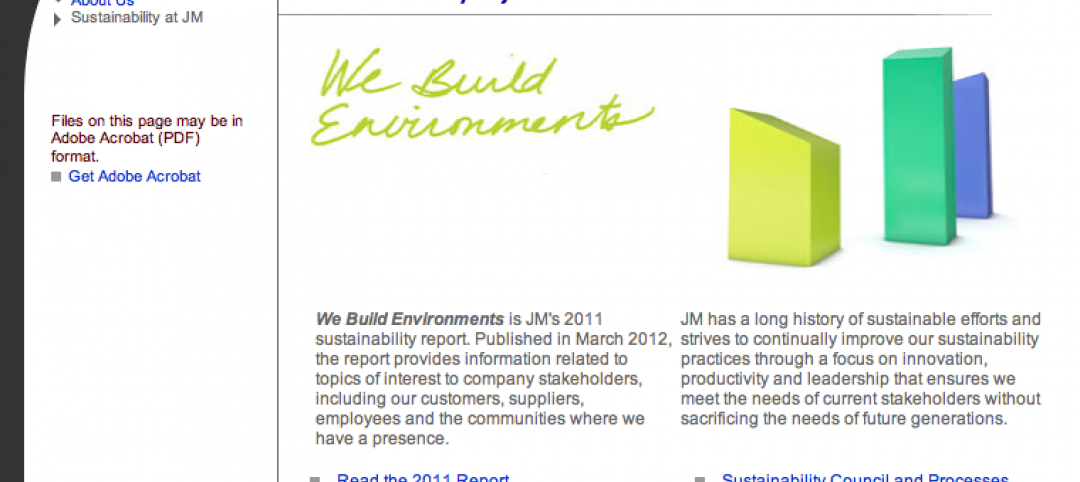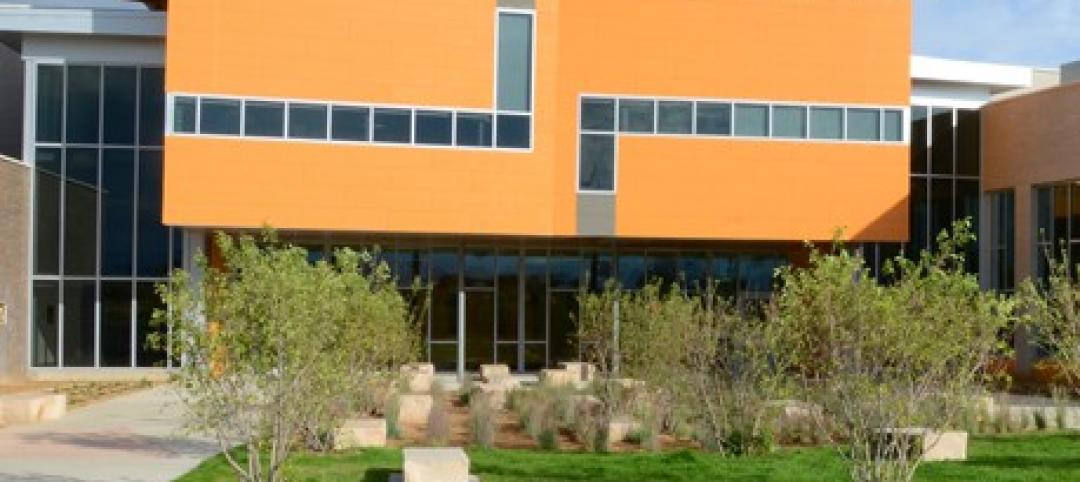Thornton Tomasetti recently announces that the Level 2 Renovation at Tufts University's School of Dental Medicine has received LEED Gold Certification. Fore Solutions, the green building consulting company acquired by Thornton Tomasetti in 2012, provided LEED consulting services for the project at the university’s Boston, Mass., campus.
Fore Solutions was hired by the project architect, ARC/Architectural Resources Cambridge, to provide LEED consulting. In this role, Fore Solutions reviewed the energy model; tracked compliance with LEED throughout design and construction; and reviewed and submitted LEED documentation to the Green Building Certification Institute.
The Tufts School of Dental Medicine developed a multi-year, multi-phase master plan to promote sustainability and positive environmental initiatives. Phase 1 of the project included a five-story, 95,000-sf vertical expansion to the existing building. This allowed for the expansion of patient clinics, classrooms and offices, as well as continuing education and research facilities.
The second installment in the master project was the Level 2 Renovation, initiated to house part of the pre-doctoral teaching program along with an emergency clinic. The second floor has been redesigned within the existing building to accommodate clinic and patient functions in the east wing, and academic offices in the west. The Level 2 Renovation was designed to meet sustainability goals in several categories. +
Related Stories
| Apr 3, 2012
Suffolk completes phase one of Baystate Medical Center expansion
Construction management firm awarded emergency department project for successful build of $296 million MassMutual Wing and Davis Family Heart and Vascular Center.
| Apr 3, 2012
Meyer receives RCMA's Martin A. Davis Industry Leadership Award
The Martin A. Davis Industry Leadership Award is presented annually to an individual, selected by his or her peers, who has exemplified outstanding service and made significant contributions to the roof coatings industry.
| Apr 3, 2012
Johns Manville publishes 2011 Sustainability Report
Report covers JM’s long-time sustainability focus and progress towards goals.
| Apr 3, 2012
Educational facilities see long-term benefits of fiber cement cladding
Illumination Series panels made for a trouble-free, quick installation at a cost-effective price. The design for Red Hawk Elementary School stems from the desire to create a vibrant place for kids to learn. In an effort to achieve this design, RB+B Architects selected Nichiha USA to provide a durable yet modern, contemporary exterior finish.
| Apr 2, 2012
TGP launches new fire-rated glazing website
Website offers online continuing education courses registered with the American Institute of Architects (AIA), BIM 3D models, and rapid-response quoting, among other support tools.
| Apr 2, 2012
Gilbane honored for sustainability efforts in Indianapolis
Emmitt J. Bean Federal Center project team for their role in advancing sustainability in the city.
| Apr 2, 2012
Mitsubishi unveils ultra-high-speed elevator for Shanghai skyscraper
The operation of the elevator is scheduled to begin in 2014.
| Apr 2, 2012
Sachse Construction helps complete Salt Lake City’s City Creek Center
Sachse was hired to complete store build-outs at City Creek Center.
| Apr 2, 2012
Culver joins Sasaki as managing director
Culver will work closely with Sasaki firm leaders on issues of strategy, marketing, and business development.
| Apr 2, 2012
EB-5 investment funds new Miramar, Fla. business complex
Riviera Point Holdings breaks ground on $17 million office center.


