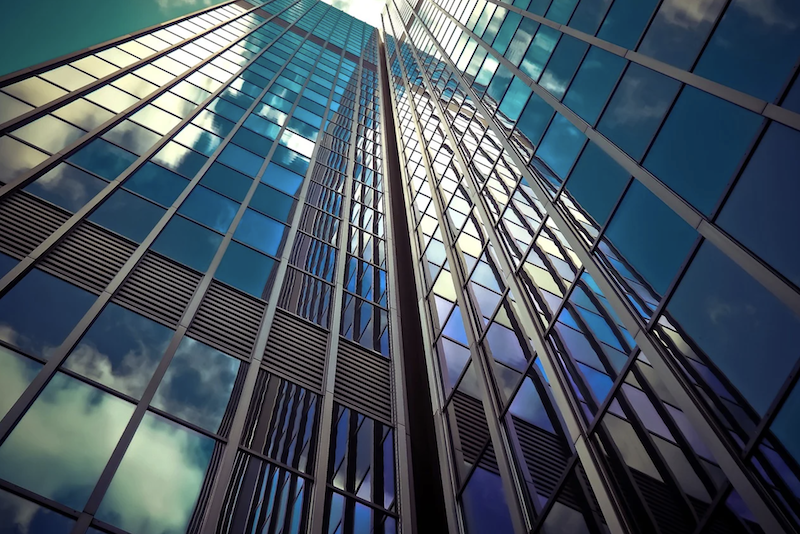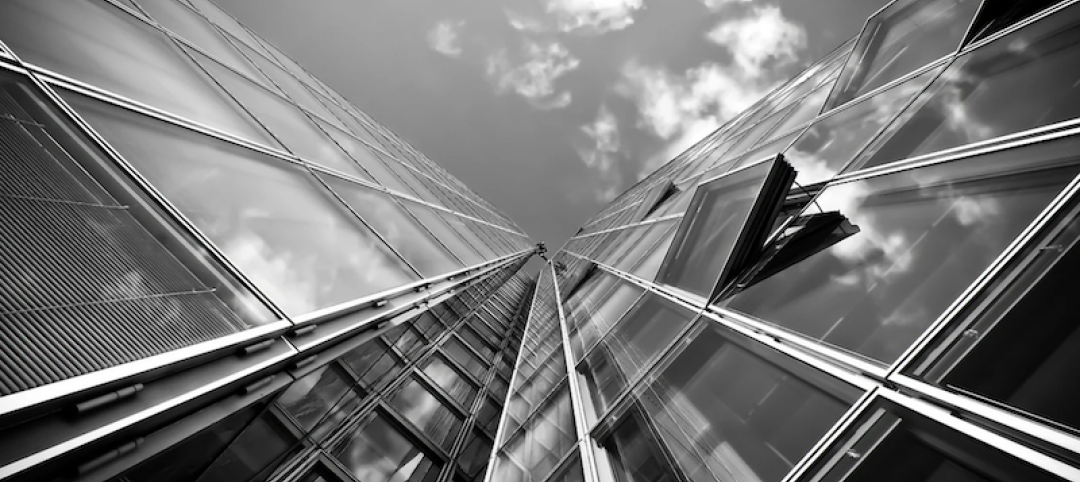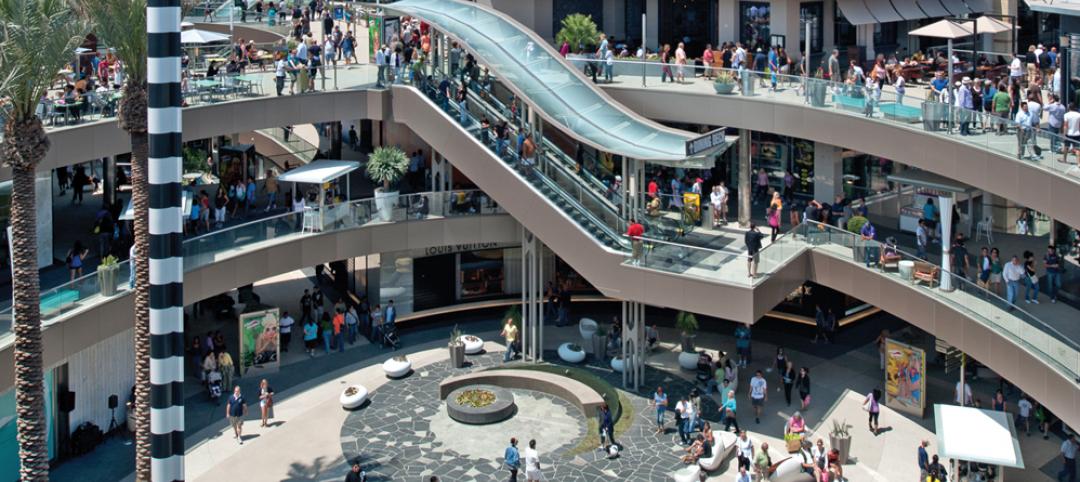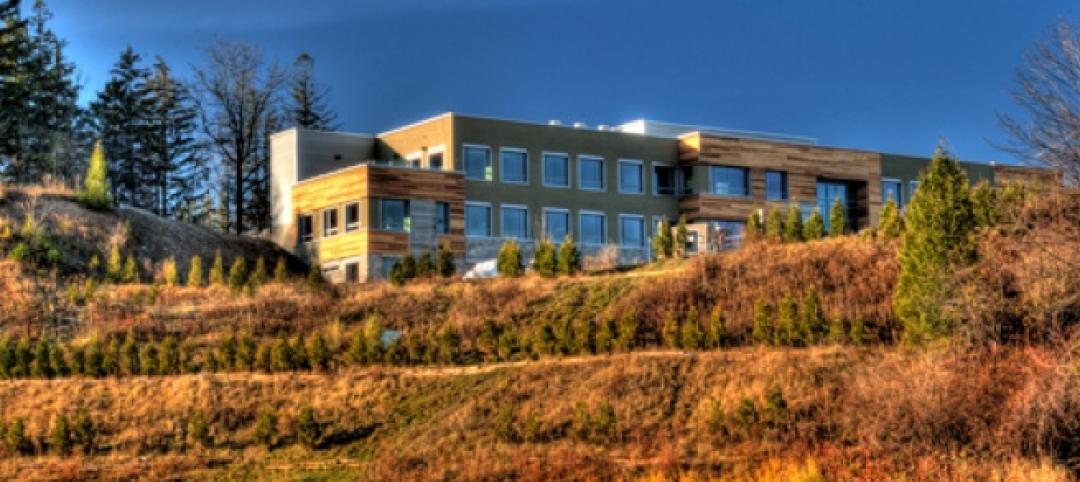In the “Glass Box Paradox,” Paladino and Company contend that there is a causal relationship between the performance of the façade of One Bryant Park (OBP) and the building’s overall energy use. This is a massive over-simplification of the building’s energy profile. Furthermore, the authors rely on the flawed methodology of “Site Energy Use Intensity (Site EUI)”, which penalizes the use of cutting-edge sustainability features such as Co-Generation and Ice Storage and, ironically, discourages density and the sharing of resources in the name of environmentalism. And, most importantly, it ignores that buildings are places which should promote the health, welfare and productivity of the people who work and live in them.
First and foremost, OBP is a building designed for people. Productivity, wellness, and providing optimal conditions for work to occur, were all drivers of the design of the building. The mechanical systems and envelope were designed to efficiently support those goals. The authors provide some good ideas for how to modify a façade to make it more energy efficient. Most of their recommendations were considered when the building was designed and many incorporated into the final constructed envelope, including:
-
High-performance glazing: The curtainwall at OBP features low-iron, insulated glazing with a ceramic frit pattern which cuts down on heat gain while still allowing for optimal views and an abundance of daylight,
-
Envelope details:
- Fritted glazing, insulated spandrel
- Overall R-value: 2.03
- Glazing Percentage: 62% vision glass
- Solar Heat Gain Coeffcient (SHGC): 0.4 for clear, 0.28 for fritted glazing
- Visual Transmittance: 74% for clear, 59% for fritted glazing
-
Envelope details:
It is true that OBP, consumes more energy compared with other buildings of its size. This is related to the level of the fenestration in the building, but not caused by it. Even if OBP featured a highly insulated exterior wall assembly with tiny porthole windows it would still have high energy use. It would also be a very unpleasant and unproductive place to work. OBP’s high energy use is primarily caused by the density of people who work in the building, the energy intensive work they do, and the delivery and conditioning of air at a high quality level. The three most significant factors that contribute to the building’s energy use are:
- Occupancy: 8,000 people work at OBP, and the building operates nearly 24-hours a day. There is significant energy required to provide adequate outside air to ventilate the space and the plug-load for that density of use is large.
- Intensity of Use: There are 350,000 square feet of extremely high-density trading operations and on-site data storage, which consume a lot of energy.
- Outside Air Delivery and Conditioning: Tempering the air in a building with that many inhabitants and a high percentage of glazing does use considerable energy, but the benefits of highly filtered outside air provided at above code required levels are substantial.
Even though OBP may consume more energy, it produces less Carbon Dioxide than similar buildings that use less energy directly from the grid. OBP only appears more inefficient because Site EUI, rather than Source EUI, is the metric used to compare energy use. Site EUI is perverse metric, which hides the inefficiencies of the grid and power plants. Instead of drawing most of its energy from power plants, OBP has an on-site 4.6-Megawatt combined heat and power (co-generation) plant that produces two thirds of the building’s energy at twice the efficiency of a conventional power plant. OBP also employs the use of an on-site Ice Storage plant as a thermal battery that shifts energy demand to off-peak hours, reducing the burden on New York City’s energy grid and carbon emissions. It also protects New York City’s air quality by reducing peak demand on the grid and keeping dirtier “peaker” plants offline. The cogeneration system converts natural gas into electric and heat energy at an efficiency that surpasses that of the utility. Yet, the energy conversion losses borne by the cogeneration plant, despite the overall reduction of carbon, are attributed to OBP and raise the overall site EUI. If Source EUI were used to compare buildings rather than Site EUI then OBP would excel compared to buildings of similar use and typology that procure energy from the existing inefficient grid and its power plants.
See Also: The glass box paradox
The authors argue that despite its design and Platinum LEED rating, the building earns an Energy Star D rating and incorrectly concludes that the building performs poorly. Local law 84, which relies on Energy Use Intensity as its metric, is a simplistic formula that compares total annual energy over the total square footage. It does not account for population density, hours of operation, building typology, specialized space types (within the office category) or any other variable. The Energy Star rating which uses the national CBECS database to calculate the score is more sophisticated than EUI alone, but the Energy Star metric does not accurately represent New York City buildings. Buildings over 1 million square feet are considered “outliers” in the Energy Star sample set and other population and operational data is truncated. Large, densely occupied, high-rise buildings in New York City are obviously very different in their energy profile than many buildings across the nation. Local law 97, penalizes buildings based on their calculated carbon footprint, which is superficially reasonable until you realize that higher density and all its environmental benefits are strongly related to a higher site EUI. New York City’s density which results in sharing of resources, decreased travel distances and the preservation of open space is, ironically, discouraged by Local Law 97.
The Durst Organization has built some of the highest performing and most environmentally advanced buildings in the world. We use energy and natural resources efficiently, but we also understand that buildings are for people and their health, wellness and productivity are equally important. A building without fenestration, no doubt, uses less energy than a building with a glass curtain wall, but we strive to make places where people flourish and thrive and natural light, fresh air and views are integral to this goal.
Related Stories
| Oct 6, 2010
Windows Keep Green Goals in View
The DOE's National Renewable Energy Laboratory has almost 600 window openings, and yet it's targeting LEED Platinum, net-zero energy use, and 50% improvement over ASHRAE 90.1. How the window ‘problem’ is part of the solution.
| Sep 16, 2010
Gehry’s Santa Monica Place gets a wave of changes
Omniplan, in association with Jerde Partnership, created an updated design for Santa Monica Place, a shopping mall designed by Frank Gehry in 1980.
| Sep 13, 2010
Triple-LEED for Engineering Firm's HQ
With more than 250 LEED projects in the works, Enermodal Engineering is Canada's most prolific green building consulting firm. In 2007, with the firm outgrowing its home office in Kitchener, Ont., the decision was made go all out with a new green building. The goal: triple Platinum for New Construction, Commercial Interiors, and Existing Buildings: O&M.
| Sep 13, 2010
Committed to the Core
How a forward-looking city government, a growth-minded university, a developer with vision, and a determined Building Team are breathing life into downtown Phoenix.
| Aug 11, 2010
New data shows low construction prices may soon be coming to an end
New federal data released recently shows sharp increases in the prices of key construction materials like diesel, copper and brass mill shapes likely foreshadow future increases in construction costs, the Associated General Contractors of America said. The new November producer price index (PPI) report from the Bureau of Labor Statistics provide the strongest indication yet that construction prices are heading up, the association noted.
| Aug 11, 2010
Using physical mockups to identify curtain wall design flaws
Part two of a five-part series on diagnosing and avoiding cladding, glazing, and roofing failures from building forensics expert IBA Consultants.
| Aug 11, 2010
Best AEC Firms of 2011/12
Later this year, we will launch Best AEC Firms 2012. We’re looking for firms that create truly positive workplaces for their AEC professionals and support staff. Keep an eye on this page for entry information. +
| Aug 11, 2010
AAMA leads development of BIM standard for fenestration products
The American Architectural Manufacturers Association’s newly formed BIM Task Group met during the AAMA National Fall Conference to discuss the need for an BIM standard for nonresidential fenestration products.











