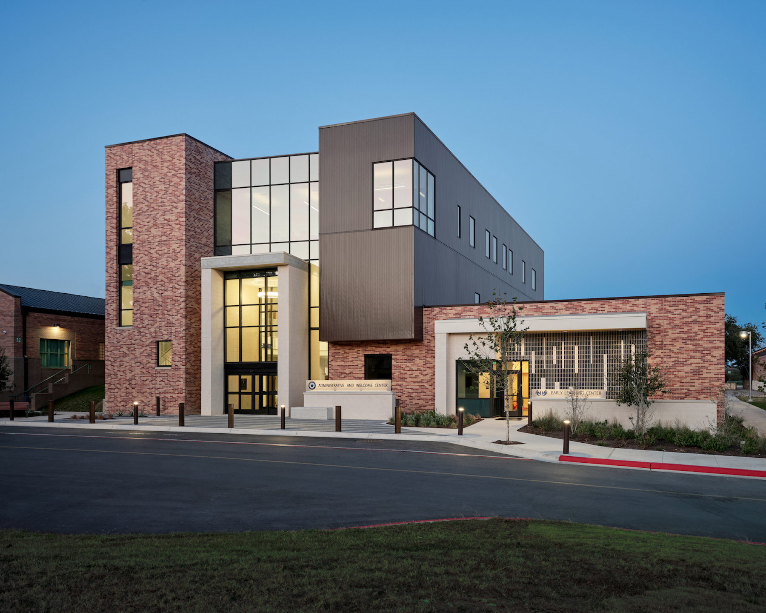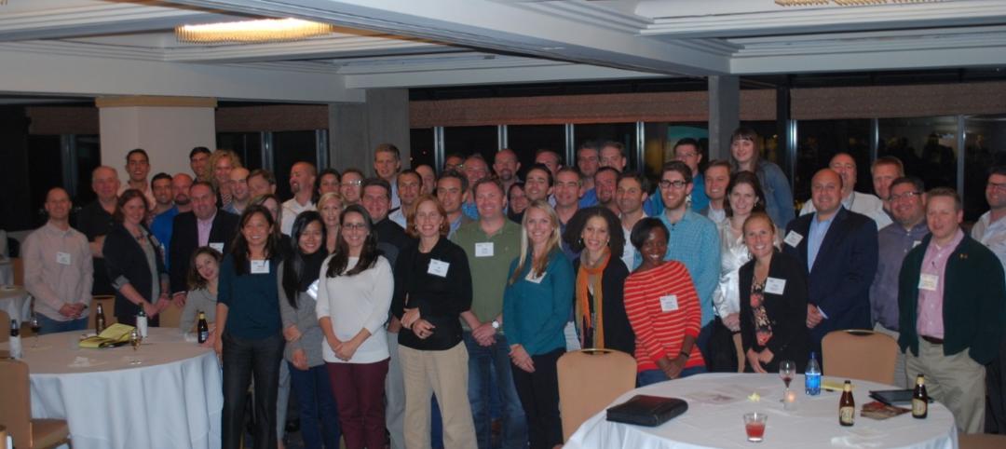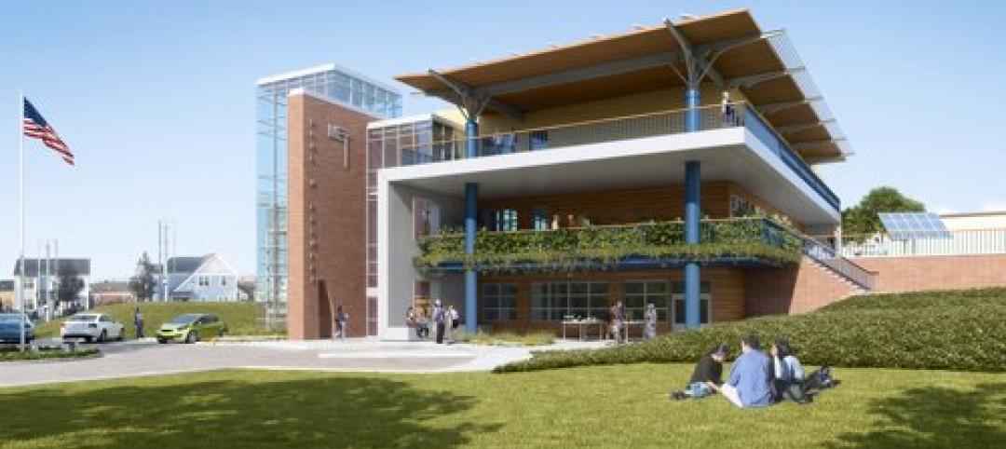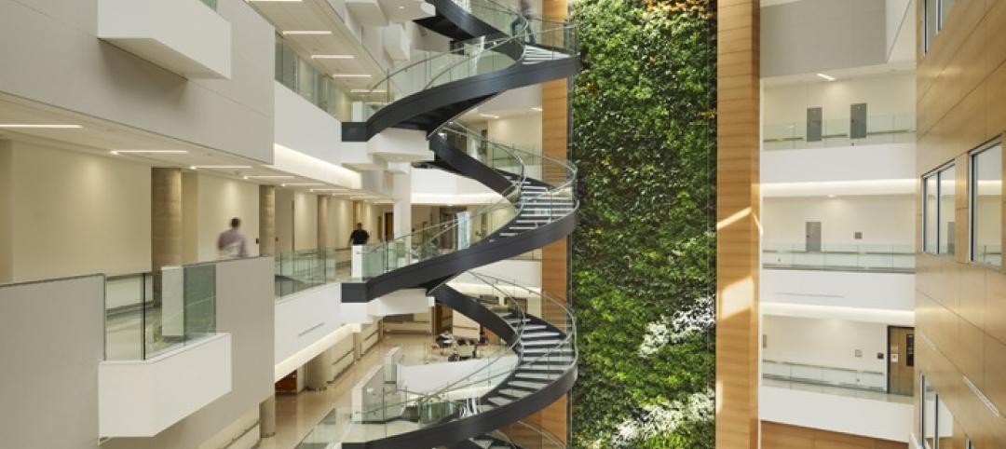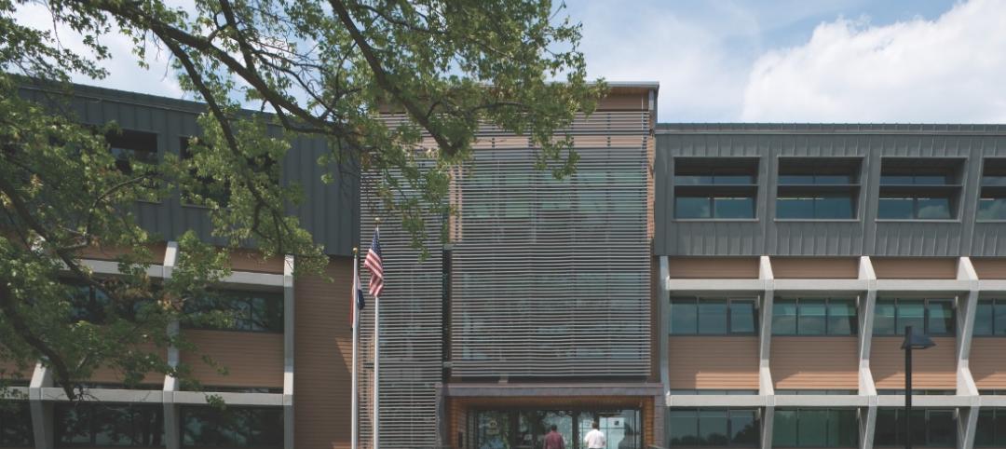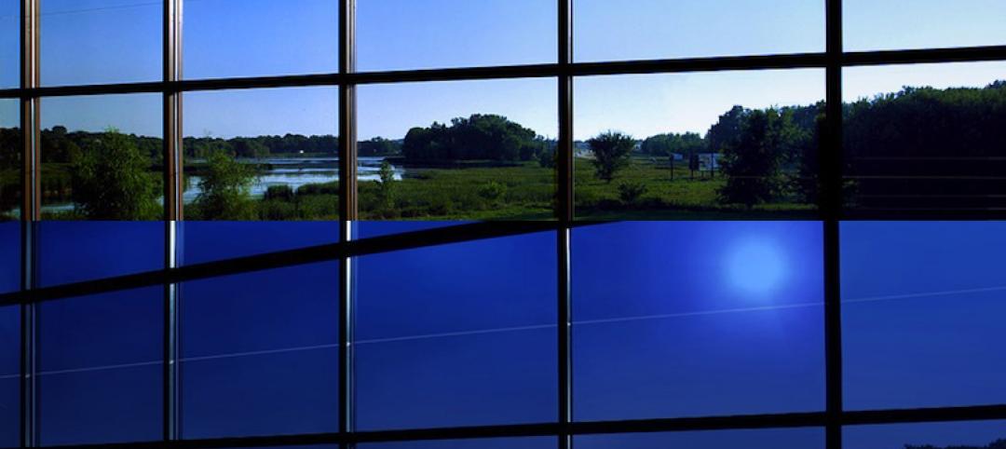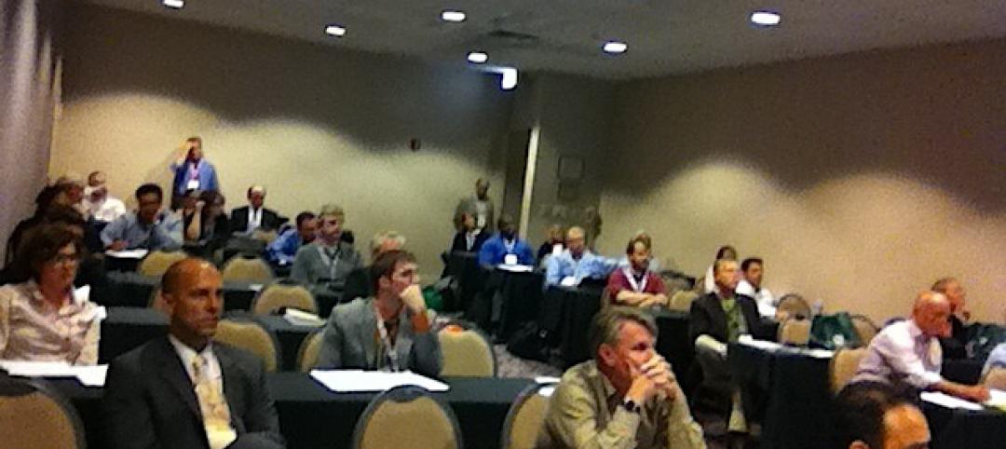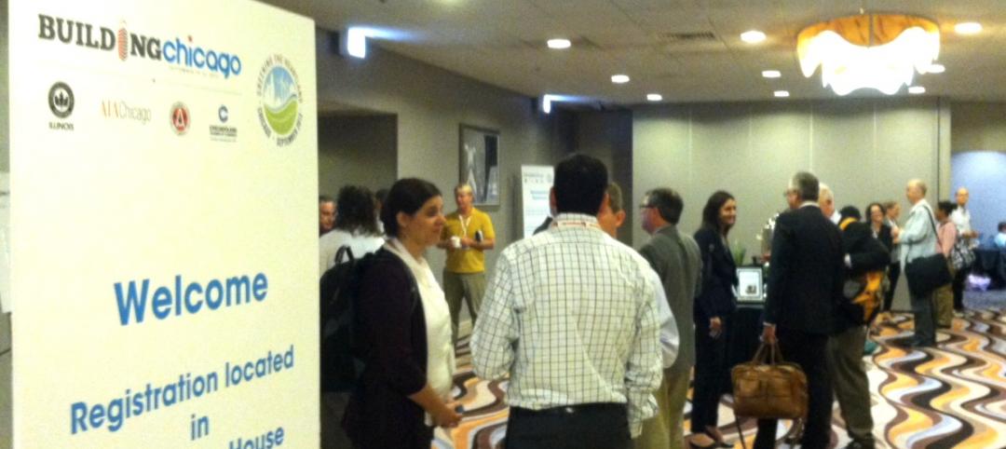The recently completed Texas School for the Deaf Administration and Welcome Center and Early Learning Center, at the state’s oldest continuously operating public school, was designed to foster a sense of belonging for the deaf community. Designed with DeafSpace principles, a set of concepts that recognize the unique human experience of deafness and encourage community building, personal safety, communication, and occupant well-being, specifically for the deaf community, the structure serves as a new campus gateway building.
Designed by McKinney York Architects, the 25,000 sf structure is the anchor for the first phase of the school’s ambitious new campus master plan. It balances different functional needs of public and educational spaces within one building by differing the building massing to clearly denote a formal entry to the administrative areas, separating them from the semi-private entry to classrooms. The new building gathers various departments previously located in different locations around the campus into a single administrative center. It also provides formal and informal meeting spaces, public spaces, and a ten-classroom childhood educational center.
The entry is light and airy, with a double-height, glazed lobby accented with wood finishes providing a warm and welcoming focus for new visitors. Strategically placed openings between classroom and workspaces offer unobstructed visual communication between students and teachers. Round and curved spaces forming generous communal areas are featured throughout the design, enhancing the efficiency of sign language communication, and actively encouraging formal and informal gathering.
The building is the first major construction project at the school to use DeafSpace principles, which were incorporated into the design from the programming phase onward. First developed in 2005-2010 by a team from Gallaudet University, DeafSpace principles use a series of design concepts including Sensory Reach, Space and Proximity, Mobility and Flexibility, Light and Color, and Acoustics. Features including lighting, corridor widths, and door operations are considered when designing spaces that recognize the unique human experience of being deaf rather than treating deafness as a disability to be accommodated.
“The design effort by McKinney York Architects to take materials of previous generations on campus, to integrate them to the greatest extent possible without replicating what had been done in the past 150 years, through to new construction materials, paint, textures tones, is period-correct now, but also ties back to the timelessness and history of the school,” said Justin Wedel, CFO, the Texas School for the Deaf.
Owner and/or developer: Texas School for the Deaf
Design architect: McKinney York Architects
Architect of record: McKinney York Architects
MEP engineer: TG&W Engineers, Inc.
Structural engineer: Structures
General contractor/construction manager: Chasco Constructors Civil Engineer: Garza EMC
Landscape Architect: Studio Balcones
IT/ AV/ Security/Acoustics: Datacom Design Group
Cost Estimating: AGCM, Inc.
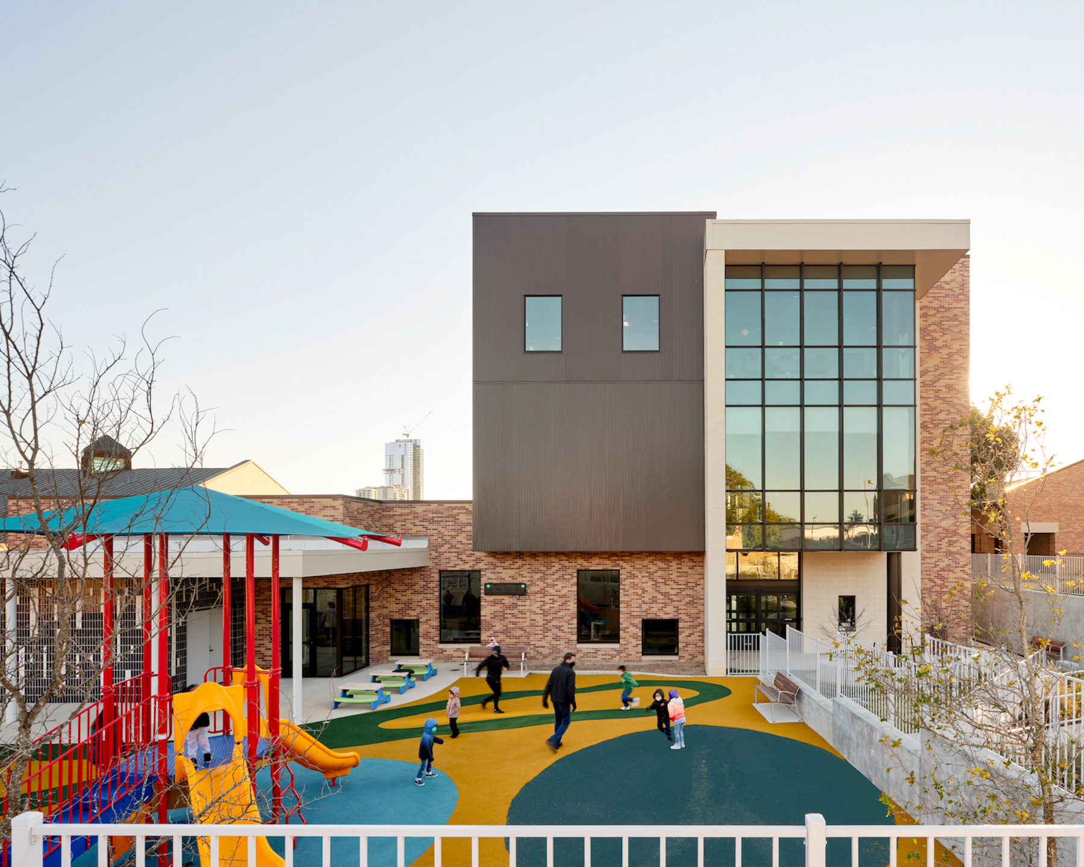
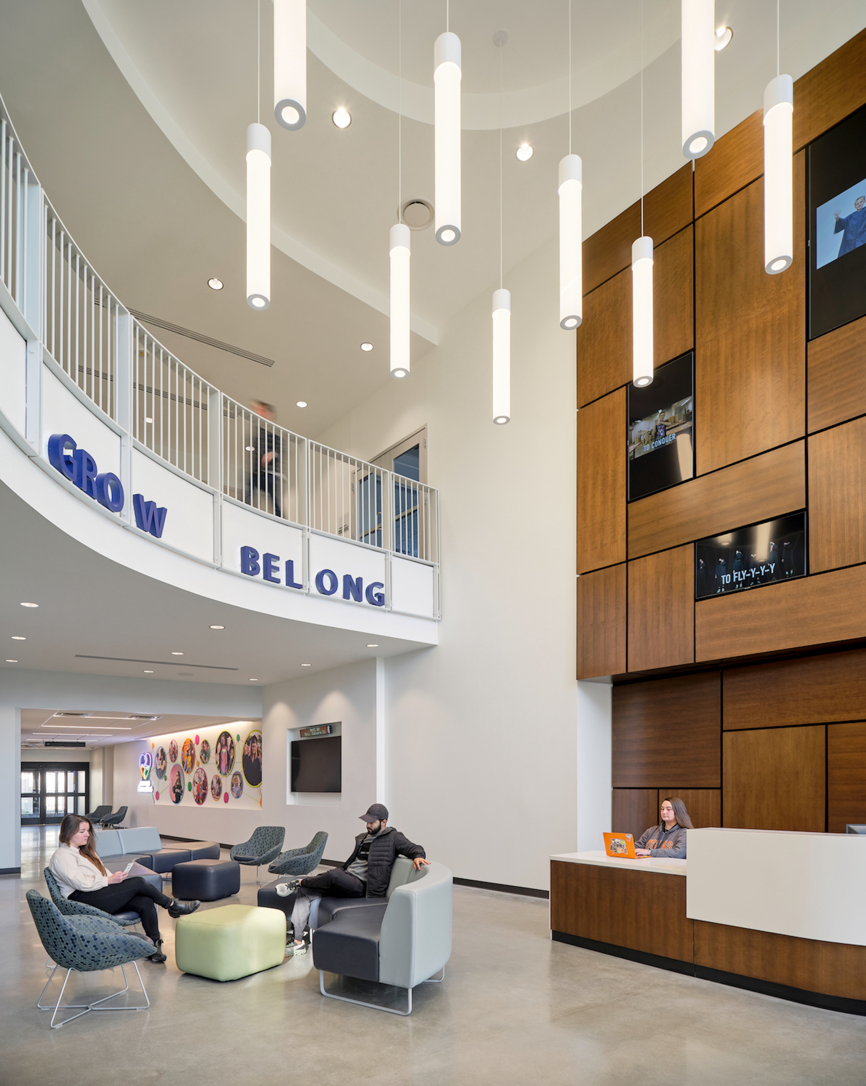
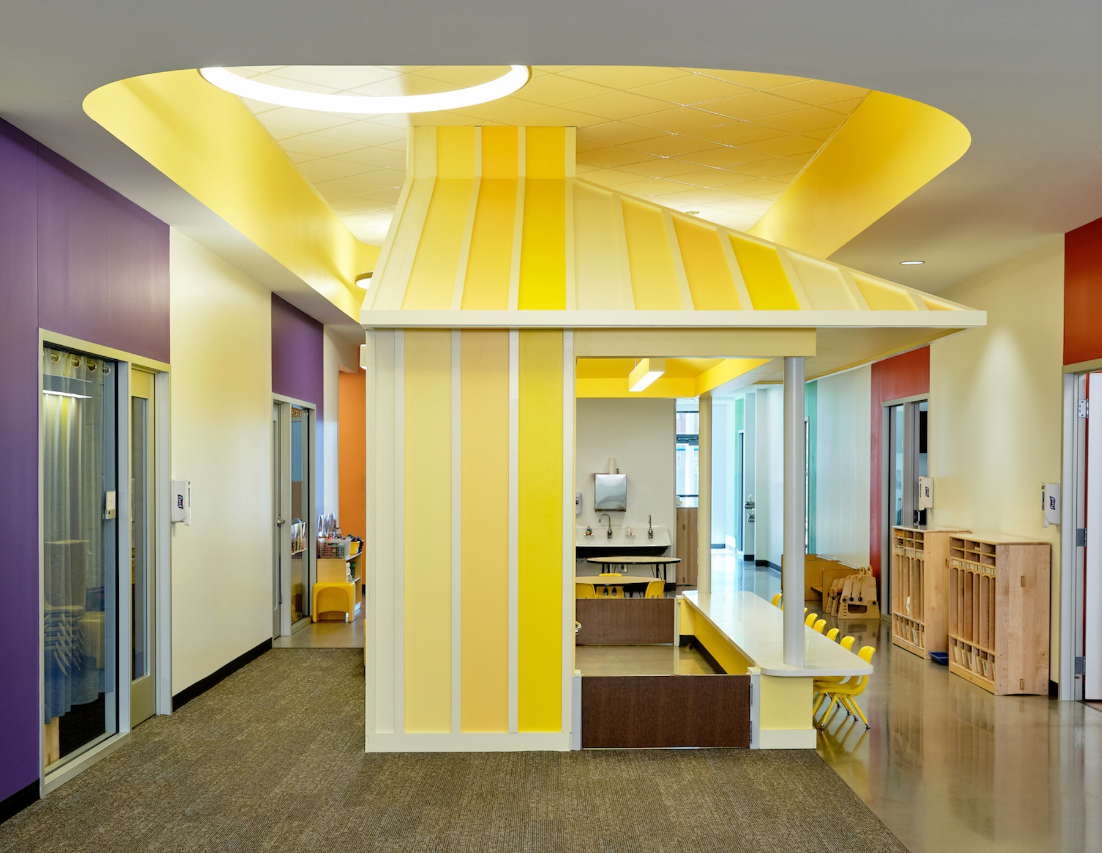
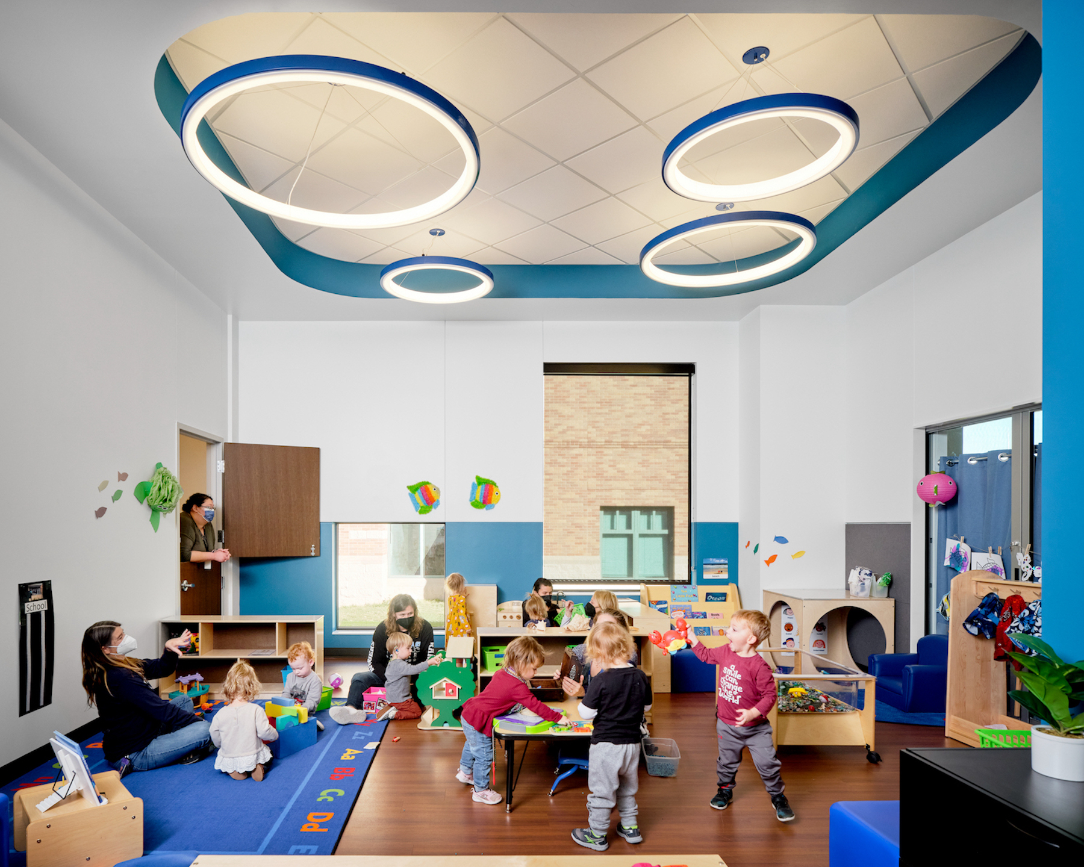
Related Stories
| Oct 18, 2013
Researchers discover tension-fusing properties of metal
When a group of MIT researchers recently discovered that stress can cause metal alloy to fuse rather than break apart, they assumed it must be a mistake. It wasn't. The surprising finding could lead to self-healing materials that repair early damage before it has a chance to spread.
| Oct 15, 2013
15 great ideas from the Under 40 Leadership Summit – Vote for your favorite!
Sixty-five up-and-coming AEC stars presented their big ideas for solving pressing social, economic, technical, and cultural problems related to the built environment. Which one is your favorite?
| Oct 7, 2013
10 award-winning metal building projects
The FDNY Fireboat Firehouse in New York and the Cirrus Logic Building in Austin, Texas, are among nine projects named winners of the 2013 Chairman’s Award by the Metal Construction Association for outstanding design and construction.
| Oct 7, 2013
Geothermal system, energy-efficient elevator are key elements in first net-zero public high school in Rhode Island
The school will employ a geothermal system to heat and cool a portion of the building. Other energy-saving measures will include LED lighting, room occupancy sensors, and an energy-efficient elevator.
| Sep 24, 2013
8 grand green roofs (and walls)
A dramatic interior green wall at Drexel University and a massive, 4.4-acre vegetated roof at the Kauffman Performing Arts Center in Kansas City are among the projects honored in the 2013 Green Roof and Wall Awards of Excellence.
| Sep 19, 2013
What we can learn from the world’s greenest buildings
Renowned green building author, Jerry Yudelson, offers five valuable lessons for designers, contractors, and building owners, based on a study of 55 high-performance projects from around the world.
| Sep 19, 2013
6 emerging energy-management glazing technologies
Phase-change materials, electrochromic glass, and building-integrated PVs are among the breakthrough glazing technologies that are taking energy performance to a new level.
| Sep 19, 2013
Roof renovation tips: Making the choice between overlayment and tear-off
When embarking upon a roofing renovation project, one of the first decisions for the Building Team is whether to tear off and replace the existing roof or to overlay the new roof right on top of the old one. Roofing experts offer guidance on making this assessment.
| Sep 11, 2013
BUILDINGChicago eShow Daily – Day 3 coverage
Day 3 coverage of the BUILDINGChicago/Greening the Heartland conference and expo, taking place this week at the Holiday Inn Chicago Mart Plaza.
| Sep 10, 2013
BUILDINGChicago eShow Daily – Day 2 coverage
The BD+C editorial team brings you this real-time coverage of day 2 of the BUILDINGChicago/Greening the Heartland conference and expo taking place this week at the Holiday Inn Chicago Mart Plaza.


