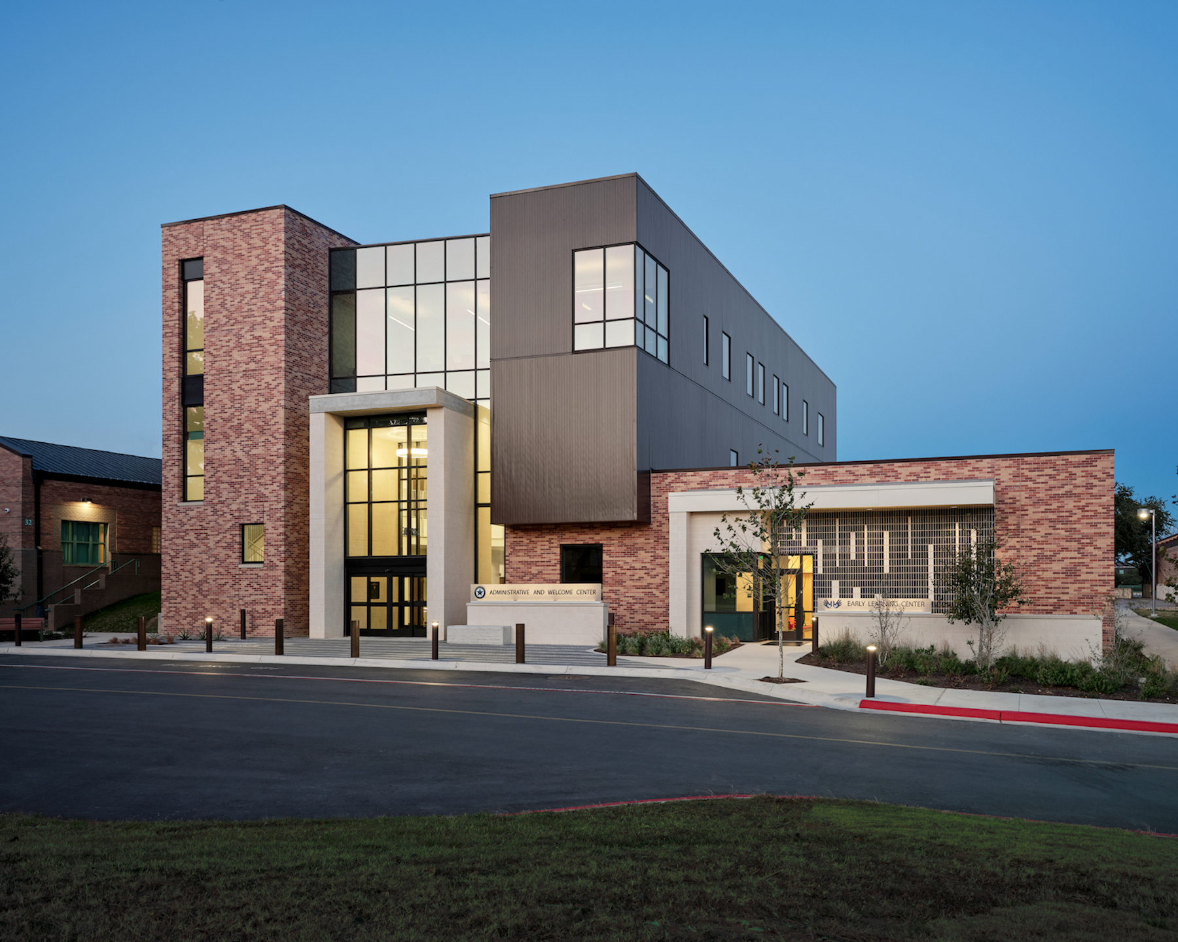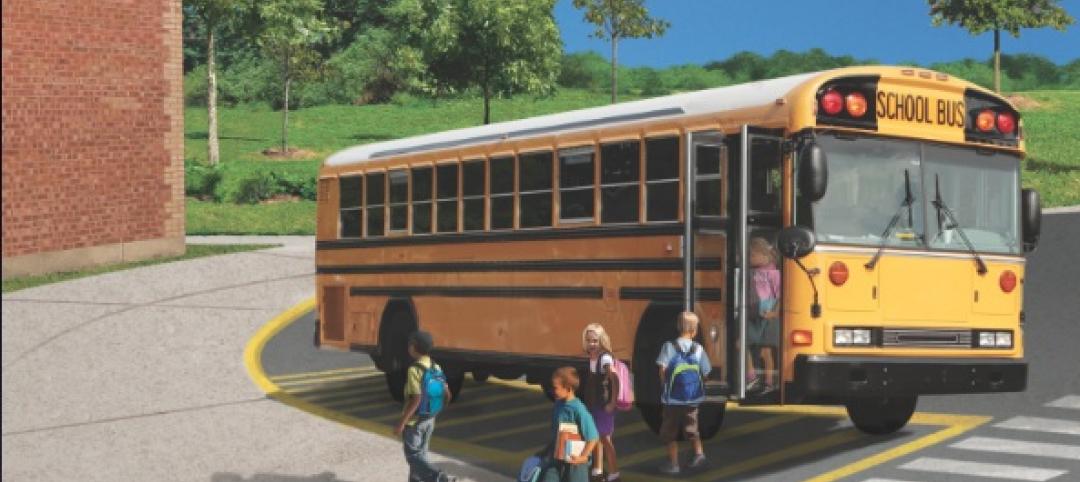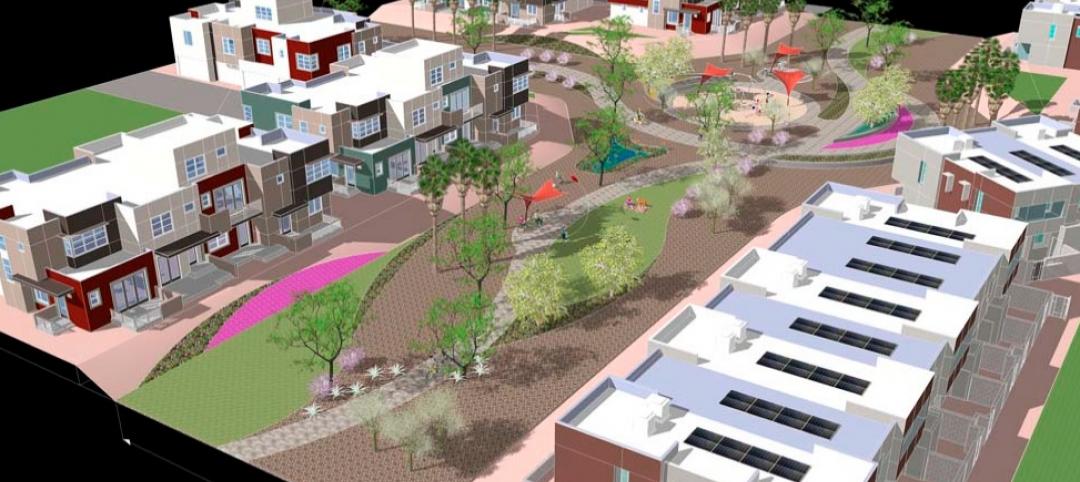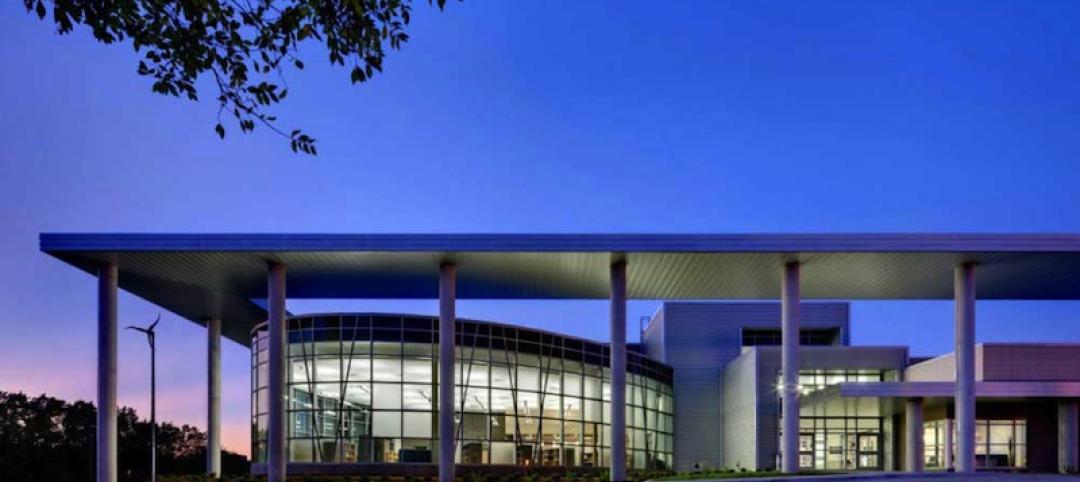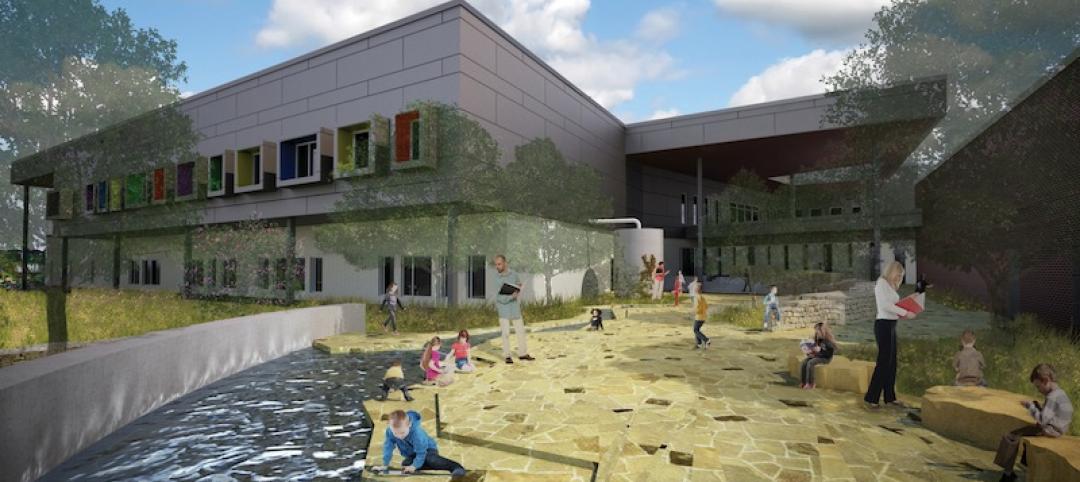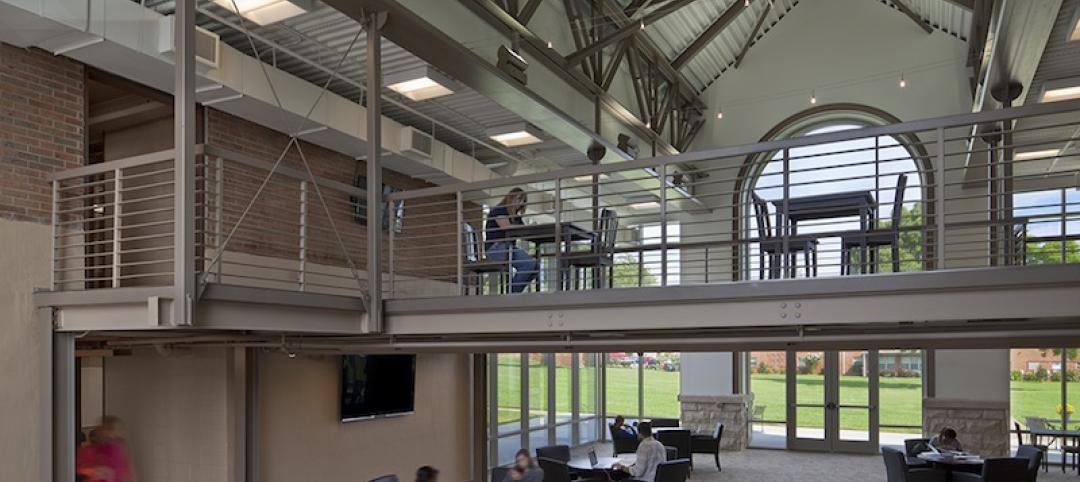The recently completed Texas School for the Deaf Administration and Welcome Center and Early Learning Center, at the state’s oldest continuously operating public school, was designed to foster a sense of belonging for the deaf community. Designed with DeafSpace principles, a set of concepts that recognize the unique human experience of deafness and encourage community building, personal safety, communication, and occupant well-being, specifically for the deaf community, the structure serves as a new campus gateway building.
Designed by McKinney York Architects, the 25,000 sf structure is the anchor for the first phase of the school’s ambitious new campus master plan. It balances different functional needs of public and educational spaces within one building by differing the building massing to clearly denote a formal entry to the administrative areas, separating them from the semi-private entry to classrooms. The new building gathers various departments previously located in different locations around the campus into a single administrative center. It also provides formal and informal meeting spaces, public spaces, and a ten-classroom childhood educational center.
The entry is light and airy, with a double-height, glazed lobby accented with wood finishes providing a warm and welcoming focus for new visitors. Strategically placed openings between classroom and workspaces offer unobstructed visual communication between students and teachers. Round and curved spaces forming generous communal areas are featured throughout the design, enhancing the efficiency of sign language communication, and actively encouraging formal and informal gathering.
The building is the first major construction project at the school to use DeafSpace principles, which were incorporated into the design from the programming phase onward. First developed in 2005-2010 by a team from Gallaudet University, DeafSpace principles use a series of design concepts including Sensory Reach, Space and Proximity, Mobility and Flexibility, Light and Color, and Acoustics. Features including lighting, corridor widths, and door operations are considered when designing spaces that recognize the unique human experience of being deaf rather than treating deafness as a disability to be accommodated.
“The design effort by McKinney York Architects to take materials of previous generations on campus, to integrate them to the greatest extent possible without replicating what had been done in the past 150 years, through to new construction materials, paint, textures tones, is period-correct now, but also ties back to the timelessness and history of the school,” said Justin Wedel, CFO, the Texas School for the Deaf.
Owner and/or developer: Texas School for the Deaf
Design architect: McKinney York Architects
Architect of record: McKinney York Architects
MEP engineer: TG&W Engineers, Inc.
Structural engineer: Structures
General contractor/construction manager: Chasco Constructors Civil Engineer: Garza EMC
Landscape Architect: Studio Balcones
IT/ AV/ Security/Acoustics: Datacom Design Group
Cost Estimating: AGCM, Inc.
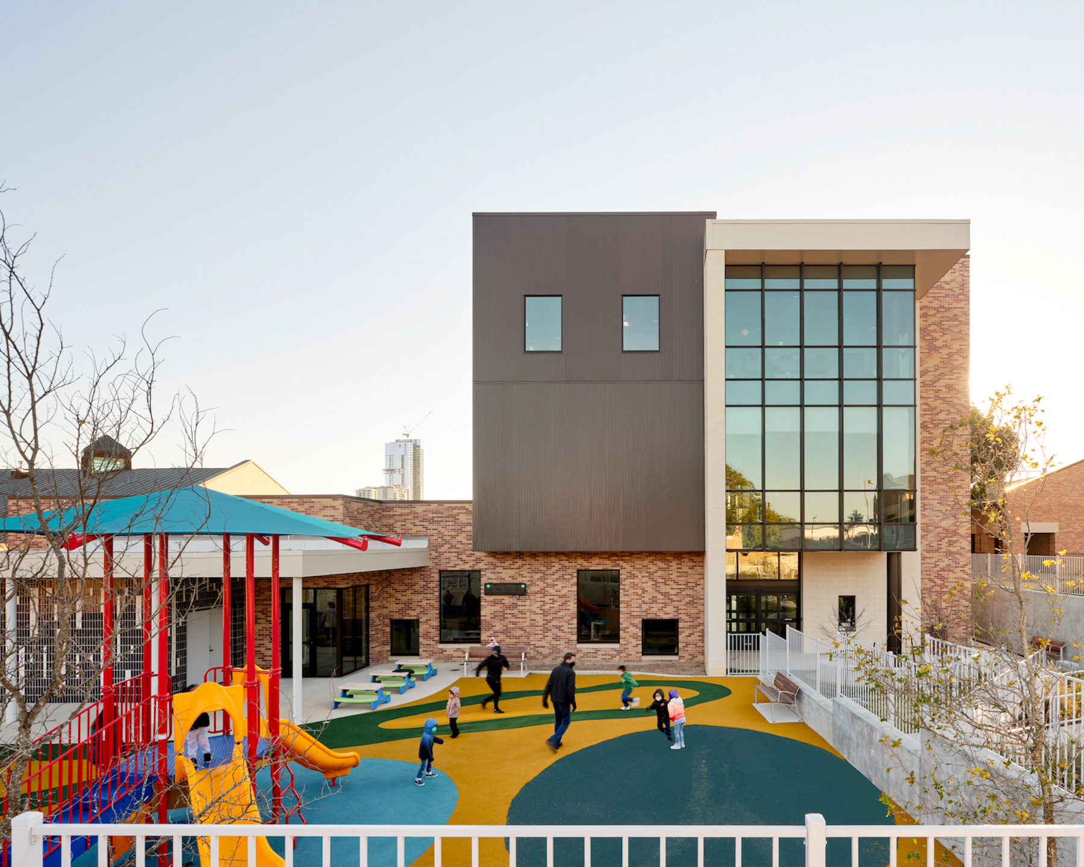
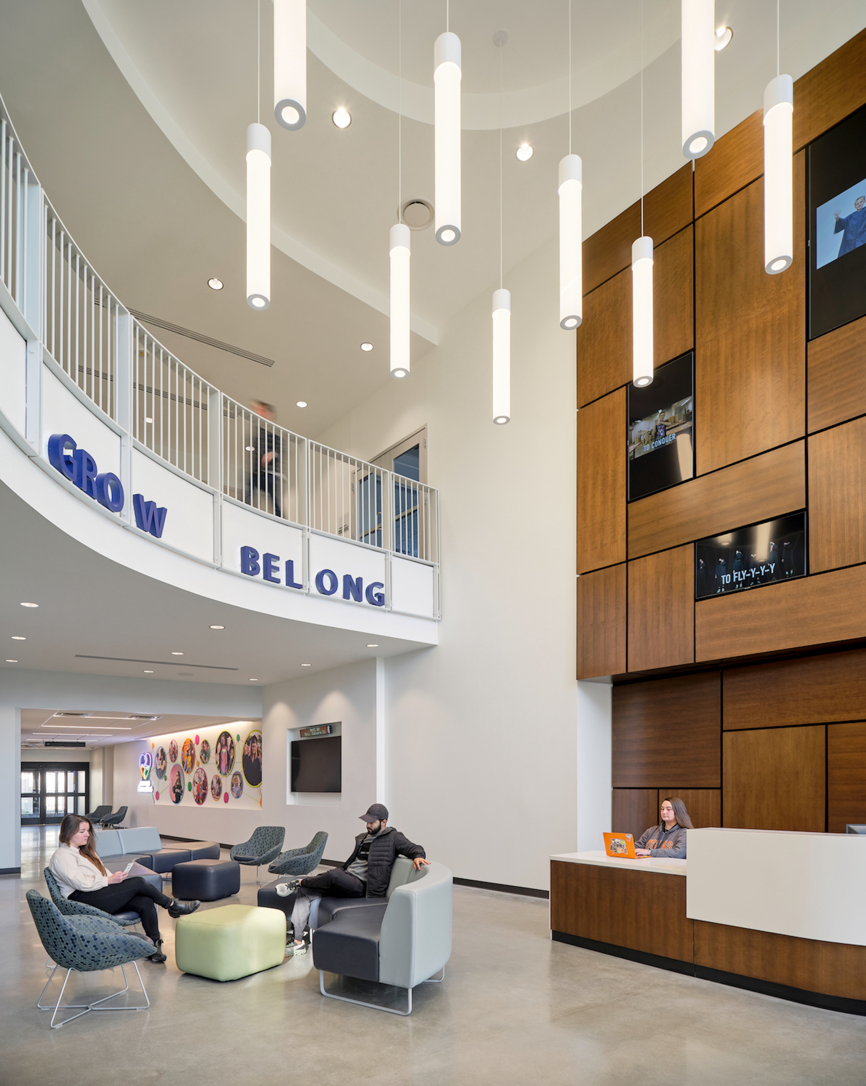
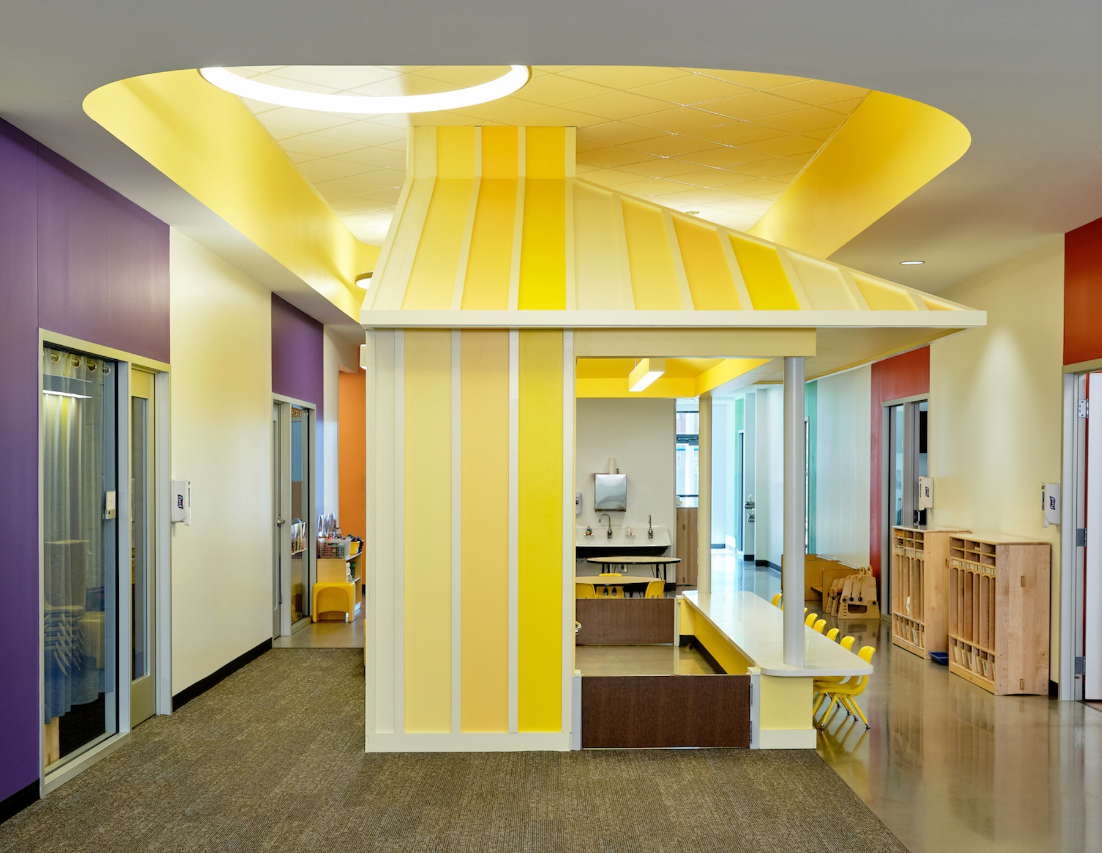
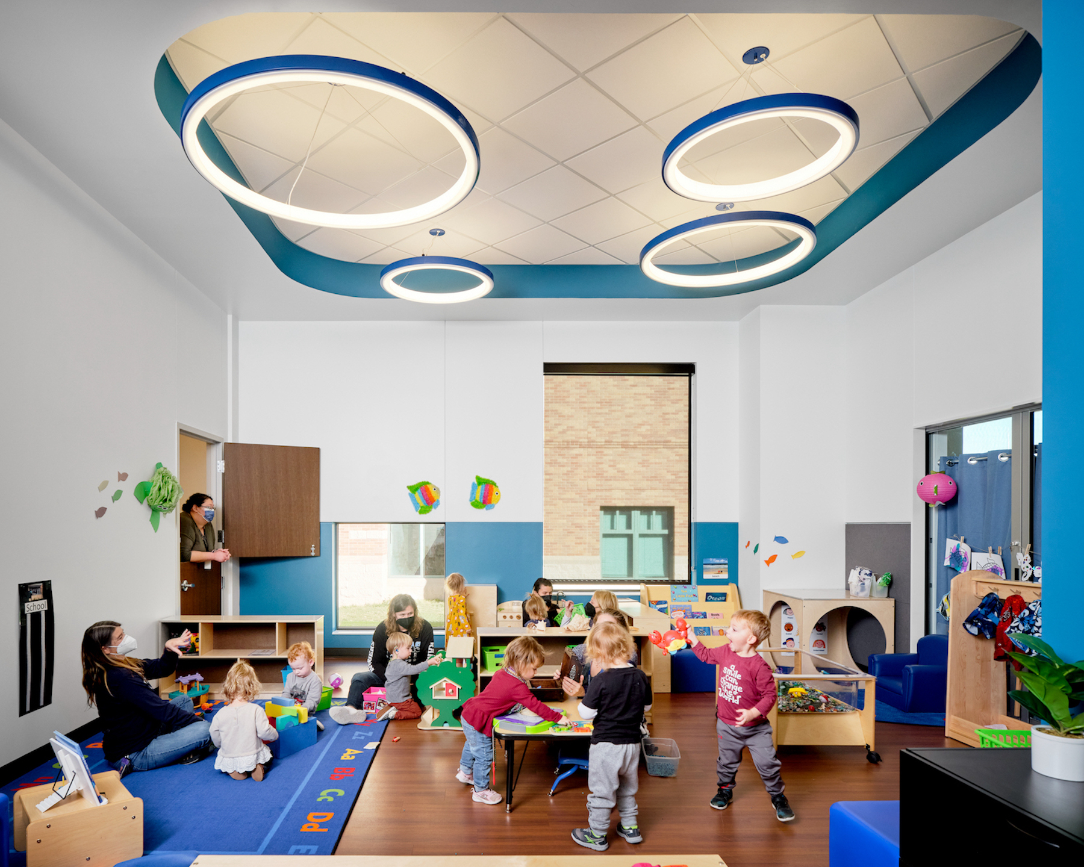
Related Stories
| Jan 9, 2014
How security in schools applies to other building types
Many of the principles and concepts described in our Special Report on K-12 security also apply to other building types and markets.
| Jan 9, 2014
16 recommendations on security technology to take to your K-12 clients
From facial recognition cameras to IP-based door hardware, here are key technology-related considerations you should discuss with your school district clients.
| Jan 9, 2014
Special report: Can design prevent another Sandy Hook?
Our experts say no, but it could save lives. In this report, they offer recommendations on security design you can bring to your K-12 clients to prevent, or at least mitigate, a Sandy Hook on their turf.
Smart Buildings | Jan 7, 2014
9 mega redevelopments poised to transform the urban landscape
Slowed by the recession—and often by protracted negotiations—some big redevelopment plans are now moving ahead. Here’s a sampling of nine major mixed-use projects throughout the country.
| Dec 27, 2013
$1 billion 'city within a city' development approved by Coachella, Calif., city council
The mega development includes 7,800 homes, a retail center, office space, and nearly 350 acres of open space.
| Dec 17, 2013
Nation's largest net-zero K-12 school among winners of 2013 Best of Green Schools award
The Lady Bird Johnson Middle School in Irving, Texas, was named a winner of USGBC's annual award, along with nine other schools, individuals and communities working toward the common goal of healthy, high-performing learning places.
| Dec 16, 2013
Irving, Texas building state’s second net-zero school
Lee Elementary School, scheduled to open in fall 2014, will be net-zero-ready, and if the school board decides to sell district bonds and allow the purchase of additional solar panels, will be a true net-zero facility.
| Dec 13, 2013
Safe and sound: 10 solutions for fire and life safety
From a dual fire-CO detector to an aspiration-sensing fire alarm, BD+C editors present a roundup of new fire and life safety products and technologies.
| Dec 10, 2013
16 great solutions for architects, engineers, and contractors
From a crowd-funded smart shovel to a why-didn’t-someone-do-this-sooner scheme for managing traffic in public restrooms, these ideas are noteworthy for creative problem-solving. Here are some of the most intriguing innovations the BD+C community has brought to our attention this year.
| Dec 9, 2013
Tips for designing higher education's newest building type: the learning commons
In this era of scaled-down budgets, maximized efficiencies, new learning methods and social media’s domination of face time, college and university campuses are gravitating toward a new space type: the learning commons.


