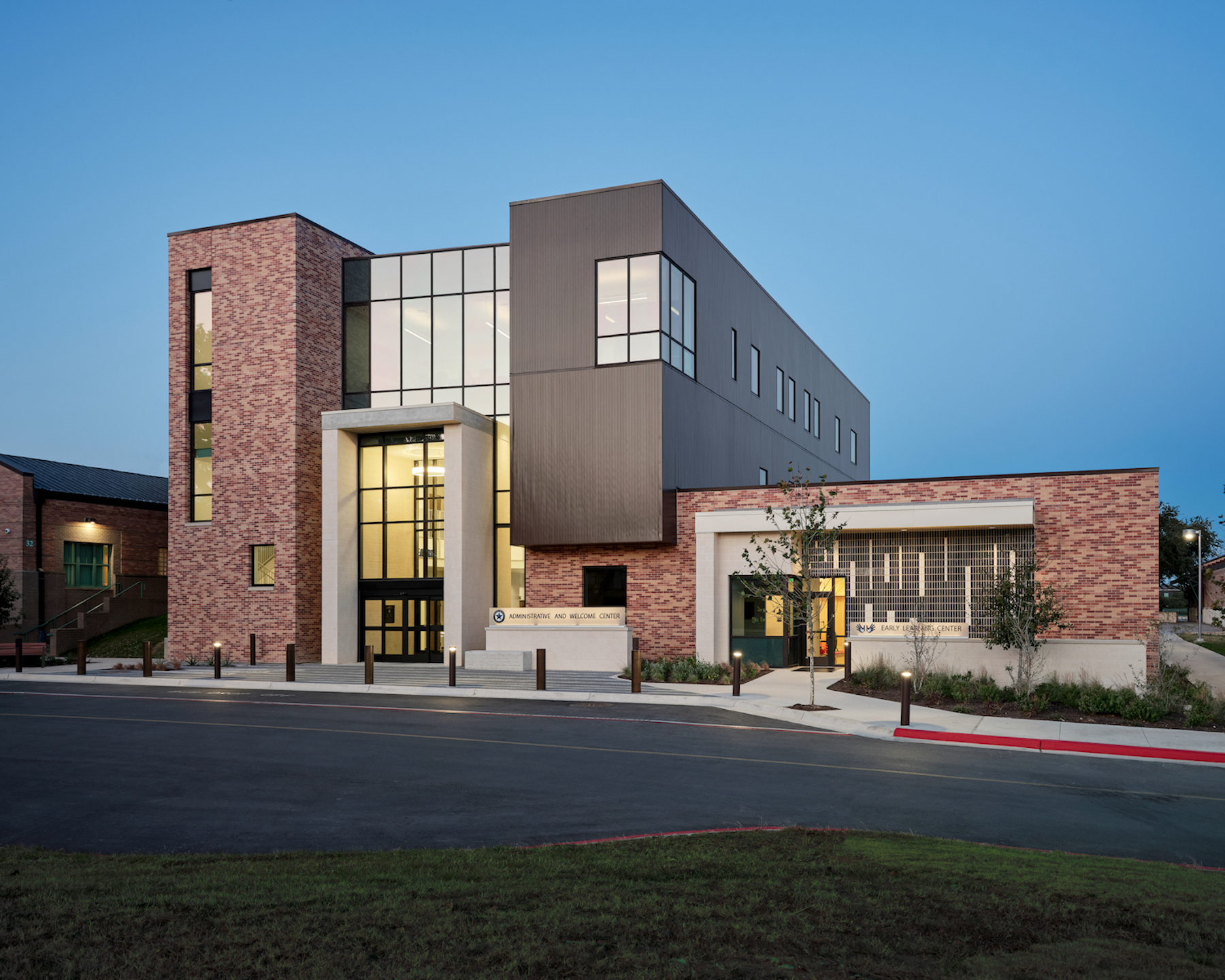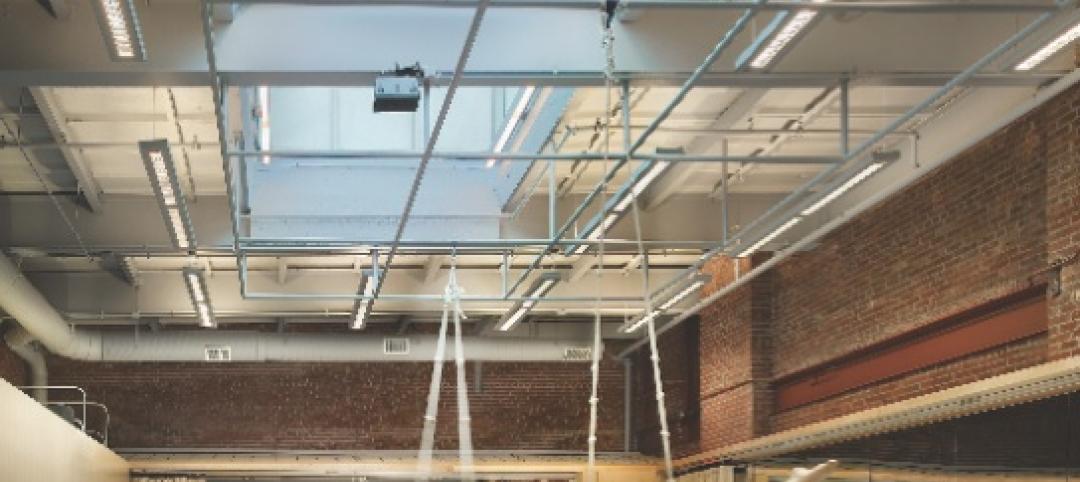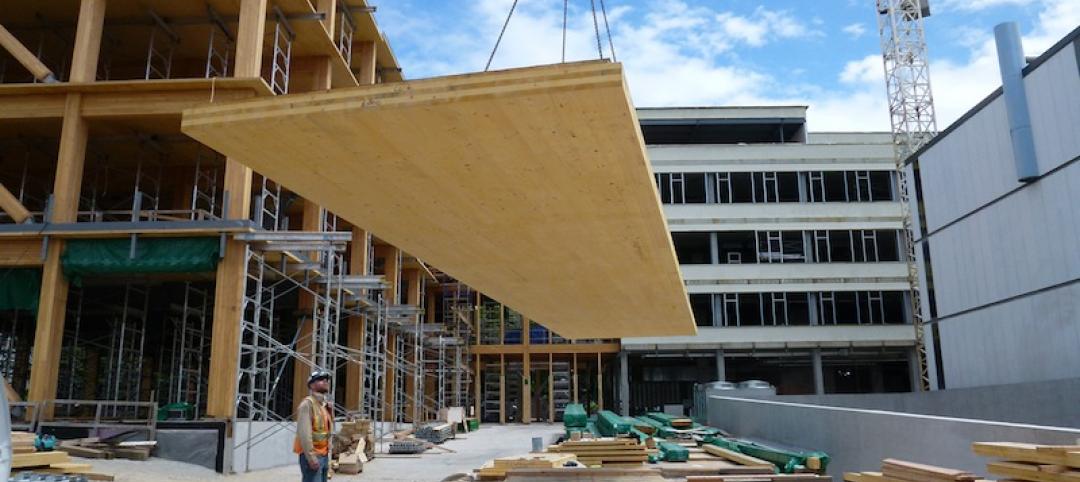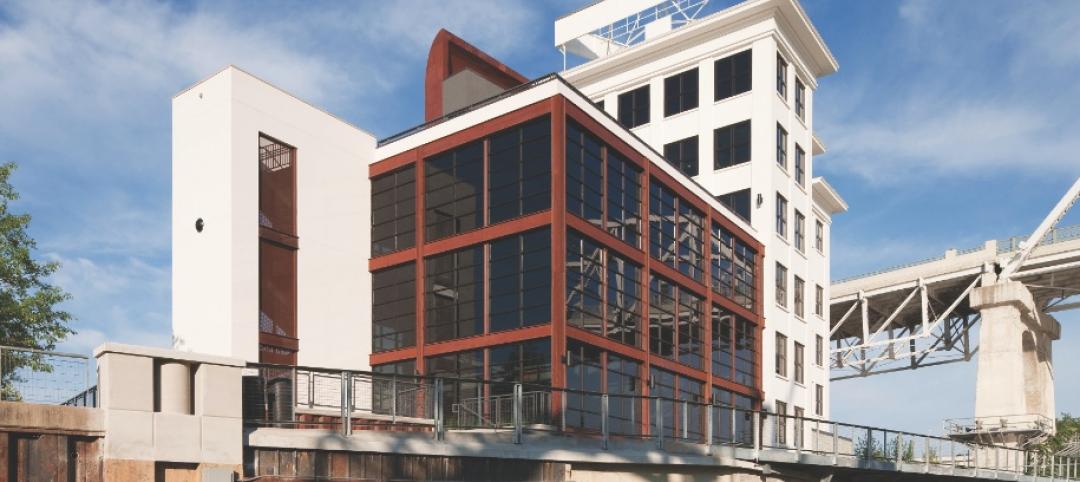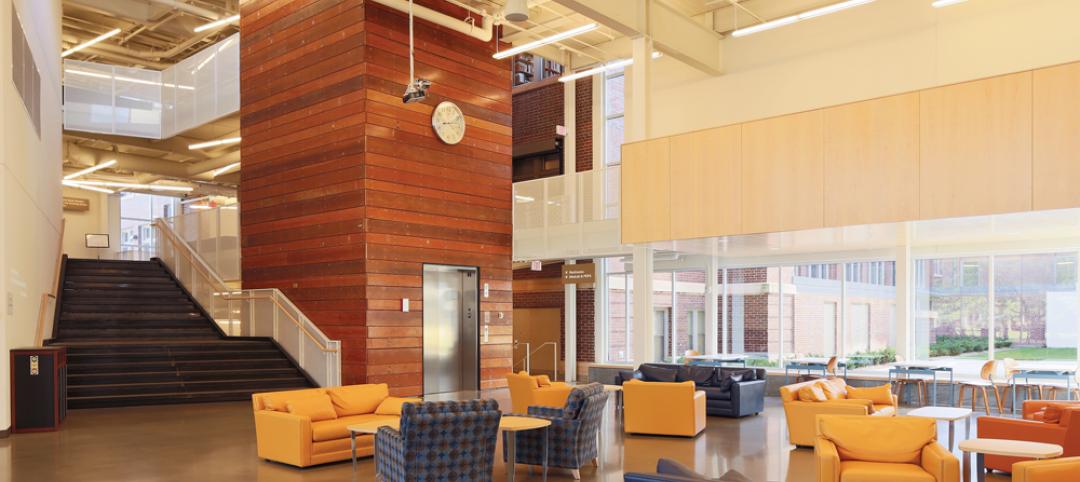The recently completed Texas School for the Deaf Administration and Welcome Center and Early Learning Center, at the state’s oldest continuously operating public school, was designed to foster a sense of belonging for the deaf community. Designed with DeafSpace principles, a set of concepts that recognize the unique human experience of deafness and encourage community building, personal safety, communication, and occupant well-being, specifically for the deaf community, the structure serves as a new campus gateway building.
Designed by McKinney York Architects, the 25,000 sf structure is the anchor for the first phase of the school’s ambitious new campus master plan. It balances different functional needs of public and educational spaces within one building by differing the building massing to clearly denote a formal entry to the administrative areas, separating them from the semi-private entry to classrooms. The new building gathers various departments previously located in different locations around the campus into a single administrative center. It also provides formal and informal meeting spaces, public spaces, and a ten-classroom childhood educational center.
The entry is light and airy, with a double-height, glazed lobby accented with wood finishes providing a warm and welcoming focus for new visitors. Strategically placed openings between classroom and workspaces offer unobstructed visual communication between students and teachers. Round and curved spaces forming generous communal areas are featured throughout the design, enhancing the efficiency of sign language communication, and actively encouraging formal and informal gathering.
The building is the first major construction project at the school to use DeafSpace principles, which were incorporated into the design from the programming phase onward. First developed in 2005-2010 by a team from Gallaudet University, DeafSpace principles use a series of design concepts including Sensory Reach, Space and Proximity, Mobility and Flexibility, Light and Color, and Acoustics. Features including lighting, corridor widths, and door operations are considered when designing spaces that recognize the unique human experience of being deaf rather than treating deafness as a disability to be accommodated.
“The design effort by McKinney York Architects to take materials of previous generations on campus, to integrate them to the greatest extent possible without replicating what had been done in the past 150 years, through to new construction materials, paint, textures tones, is period-correct now, but also ties back to the timelessness and history of the school,” said Justin Wedel, CFO, the Texas School for the Deaf.
Owner and/or developer: Texas School for the Deaf
Design architect: McKinney York Architects
Architect of record: McKinney York Architects
MEP engineer: TG&W Engineers, Inc.
Structural engineer: Structures
General contractor/construction manager: Chasco Constructors Civil Engineer: Garza EMC
Landscape Architect: Studio Balcones
IT/ AV/ Security/Acoustics: Datacom Design Group
Cost Estimating: AGCM, Inc.
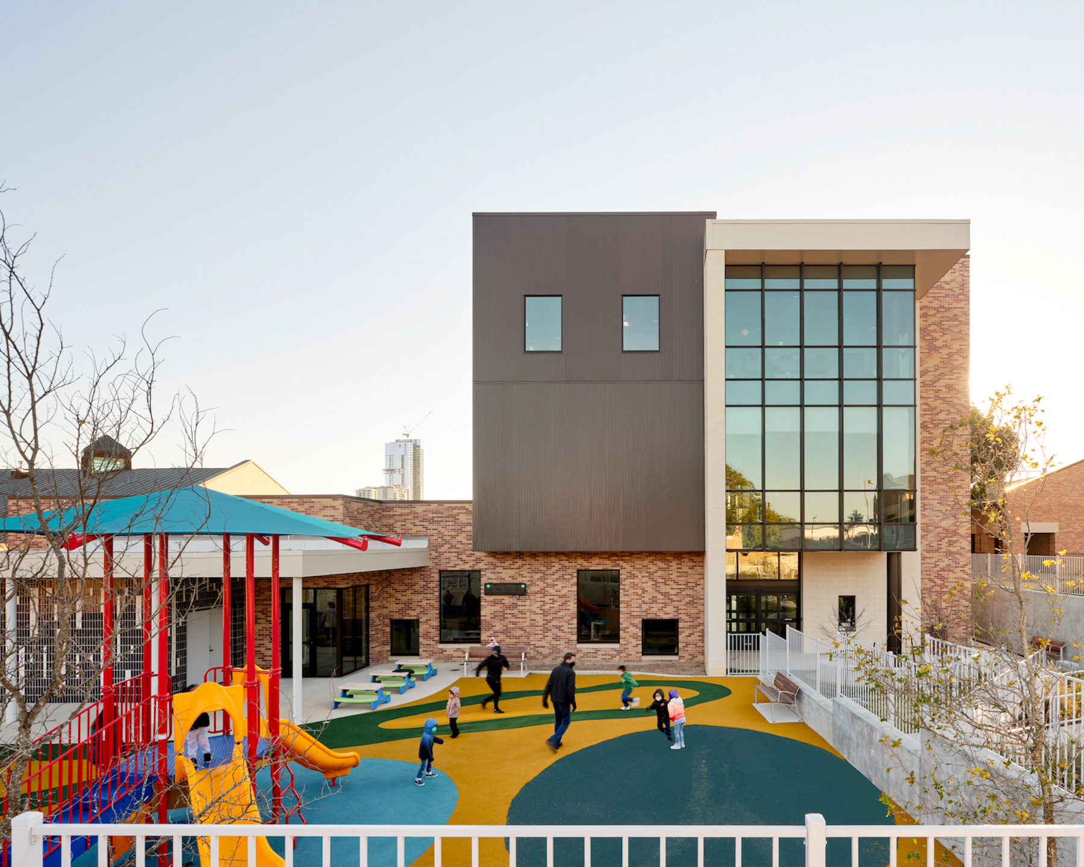
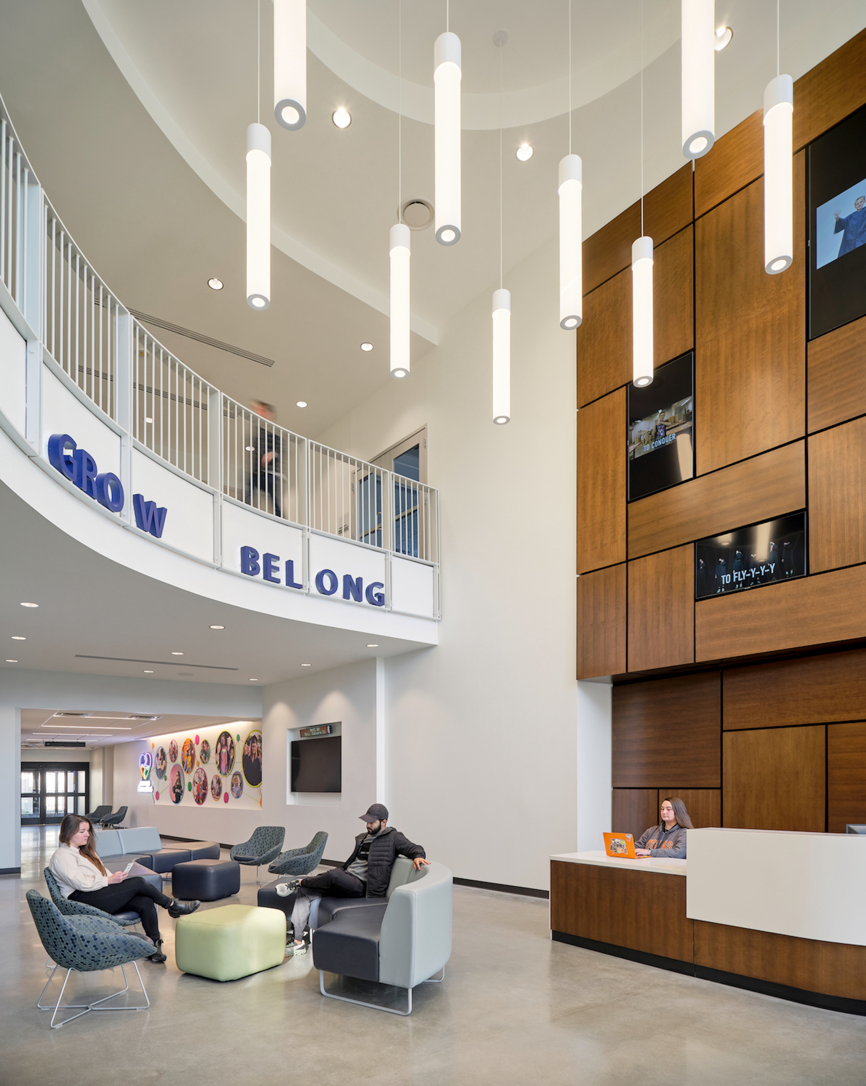
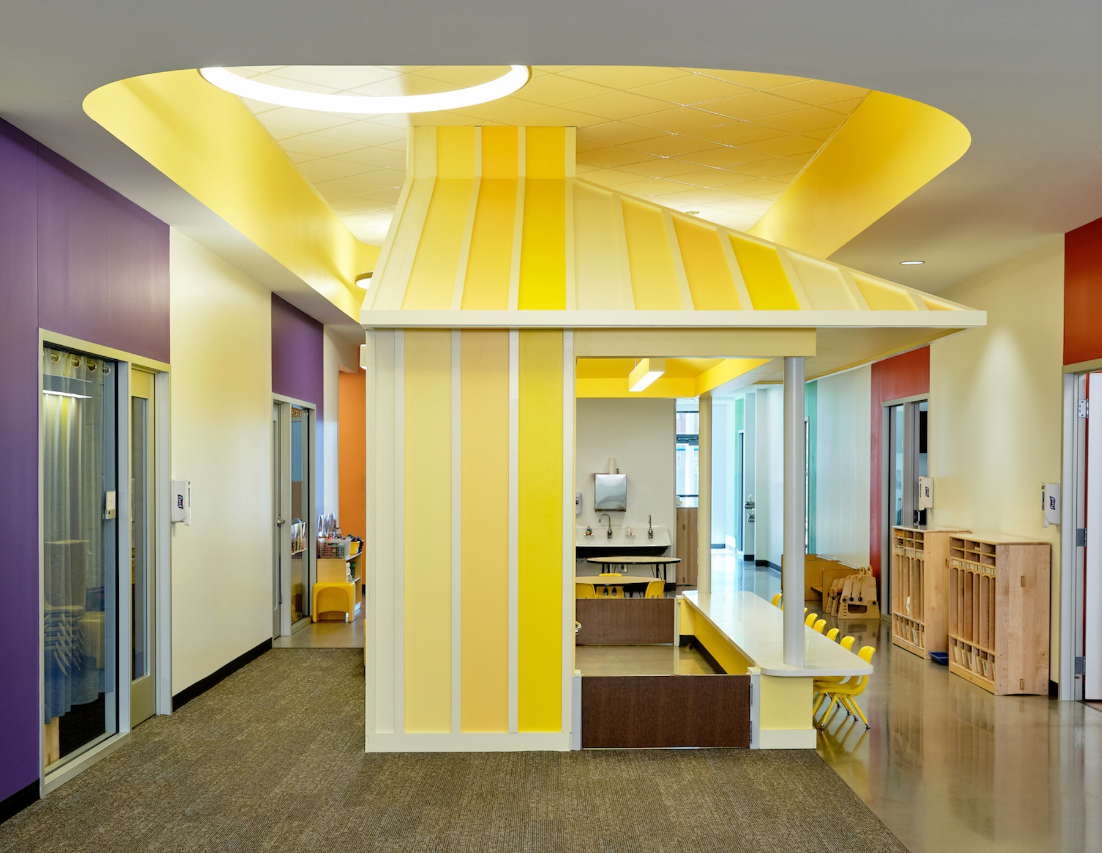
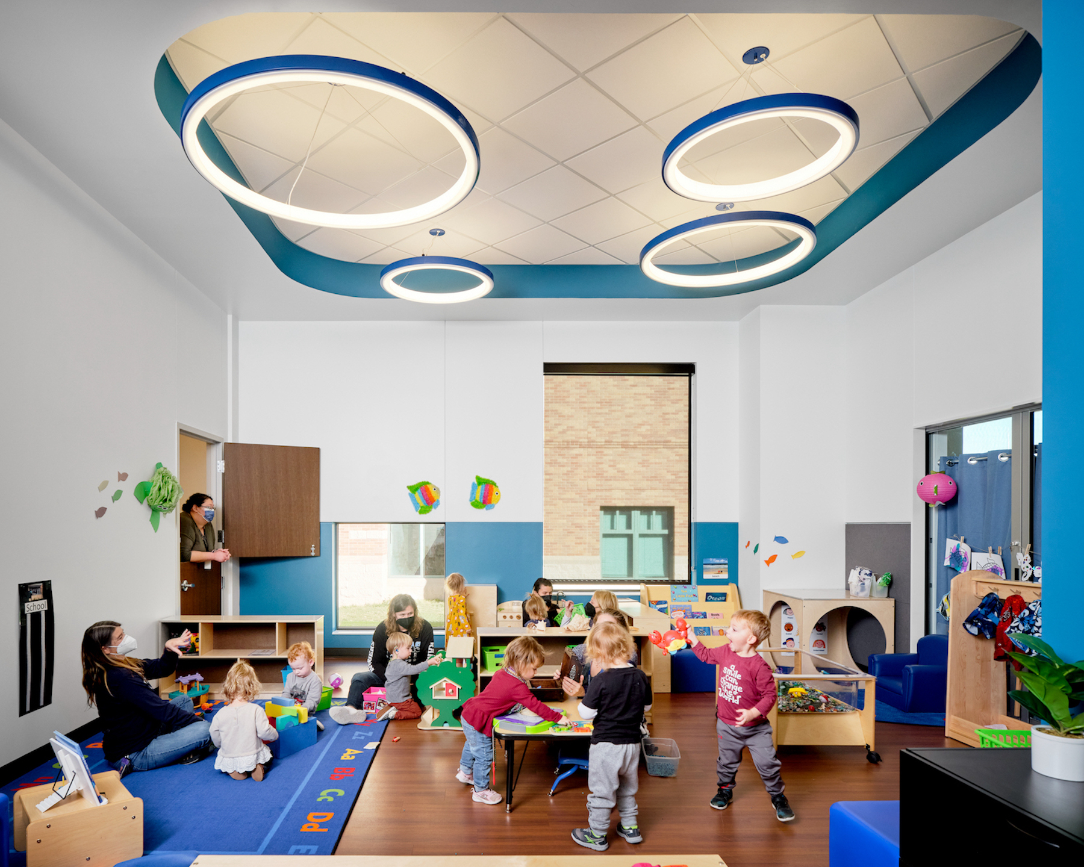
Related Stories
| Dec 5, 2013
Exclusive BD+C survey shows reaction to Sandy Hook tragedy
More than 60% of AEC professionals surveyed by BD+C said their firms experienced heightened interest in security measures from school districts they worked with.
| Nov 27, 2013
Exclusive survey: Revenues increased at nearly half of AEC firms in 2013
Forty-six percent of the respondents to an exclusive BD+C survey of AEC professionals reported that revenues had increased this year compared to 2012, with another 24.2% saying cash flow had stayed the same.
| Nov 27, 2013
Wonder walls: 13 choices for the building envelope
BD+C editors present a roundup of the latest technologies and applications in exterior wall systems, from a tapered metal wall installation in Oklahoma to a textured precast concrete solution in North Carolina.
| Nov 27, 2013
University reconstruction projects: The 5 keys to success
This AIA CES Discovery course discusses the environmental, economic, and market pressures affecting facility planning for universities and colleges, and outlines current approaches to renovations for critical academic spaces.
| Nov 26, 2013
Construction costs rise for 22nd straight month in November
Construction costs in North America rose for the 22nd consecutive month in November as labor costs continued to increase, amid growing industry concern over the tight availability of skilled workers.
| Nov 25, 2013
Building Teams need to help owners avoid 'operational stray'
"Operational stray" occurs when a building’s MEP systems don’t work the way they should. Even the most well-designed and constructed building can stray from perfection—and that can cost the owner a ton in unnecessary utility costs. But help is on the way.
| Nov 19, 2013
Top 10 green building products for 2014
Assa Abloy's power-over-ethernet access-control locks and Schüco's retrofit façade system are among the products to make BuildingGreen Inc.'s annual Top-10 Green Building Products list.
| Nov 18, 2013
ASSA ABLOY, CertainTeed team up to tackle classroom acoustics
The new alliance has uncovered easily accessible solutions to address these acoustical challenges and reduce the sound reverberation that further complicates noise issues.
| Nov 15, 2013
Greenbuild 2013 Report - BD+C Exclusive
The BD+C editorial team brings you this special report on the latest green building trends across nine key market sectors.
| Nov 15, 2013
Halls of ivy keep getting greener and greener
Academic institutions have been testing the limits of energy-conserving technologies, devising new ways to pay for sustainability extras, and extending sustainability to the whole campus.


