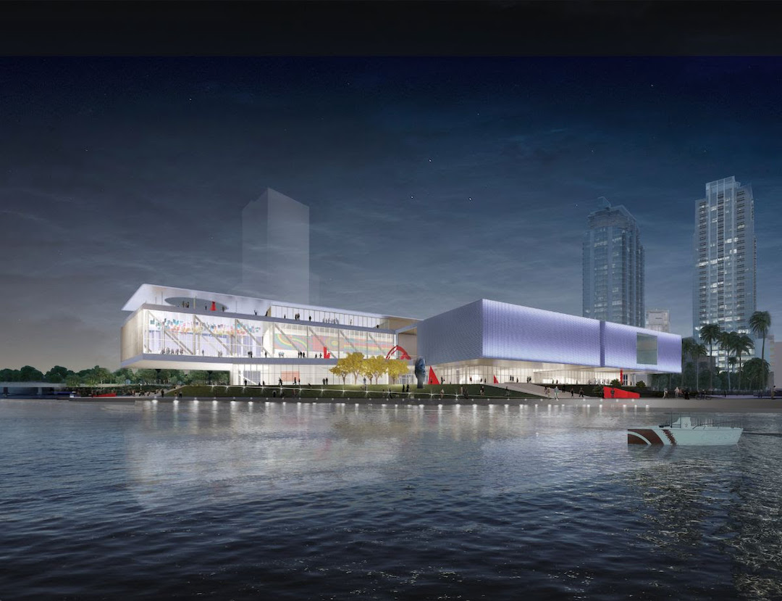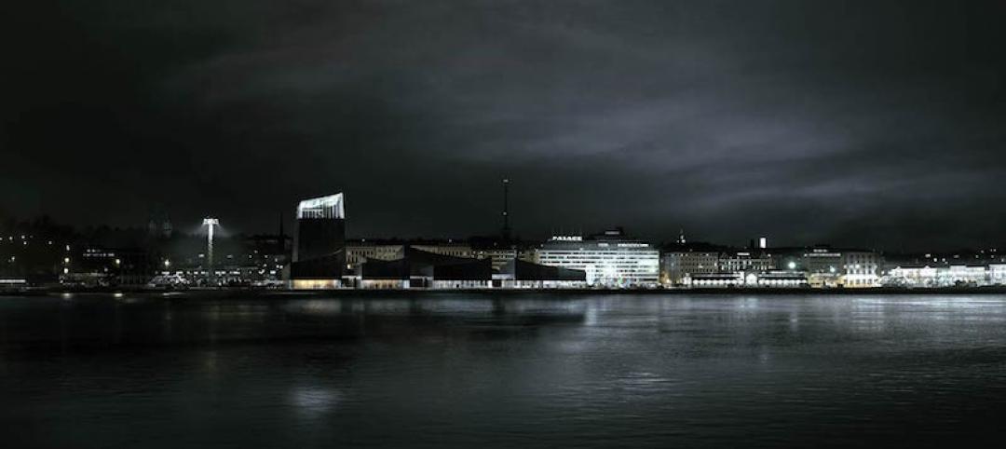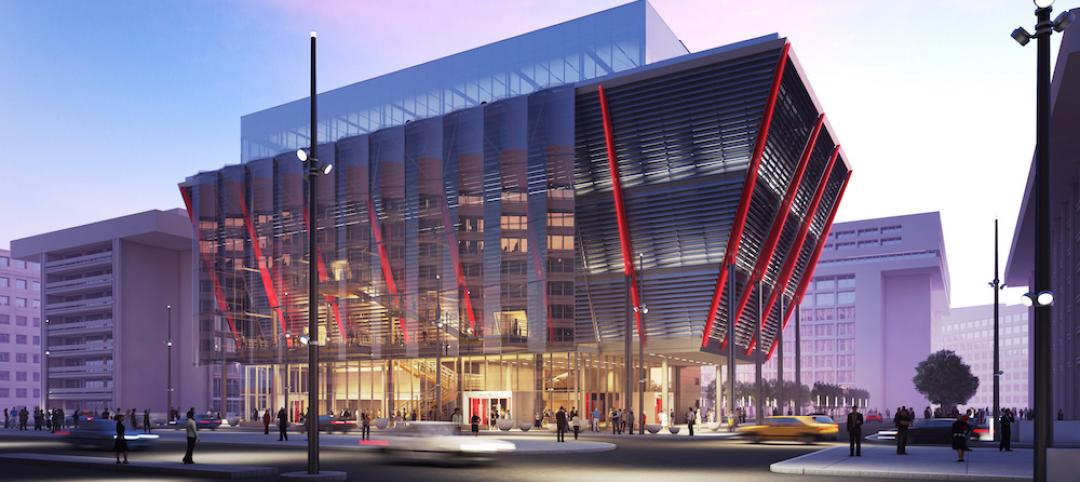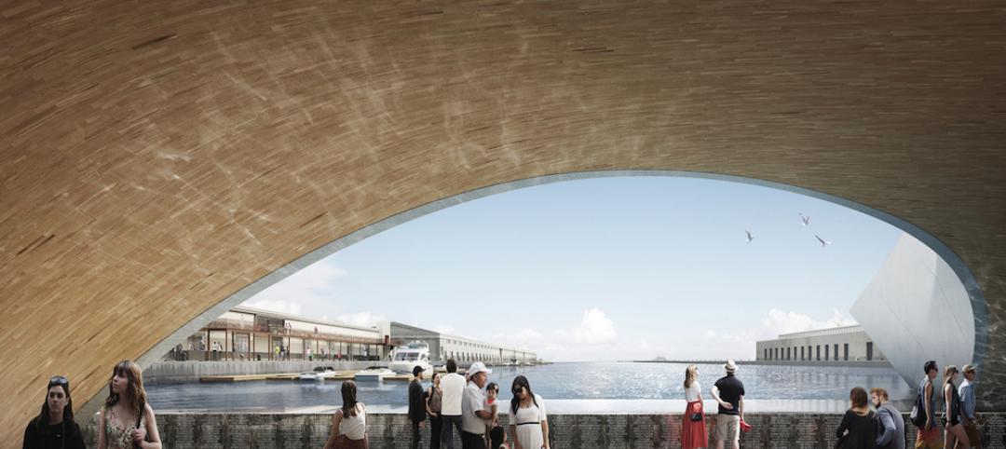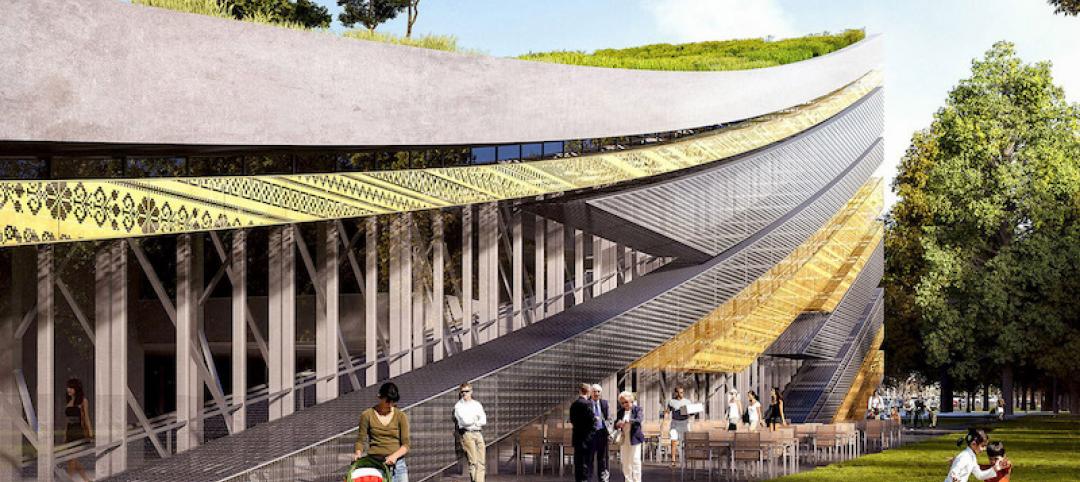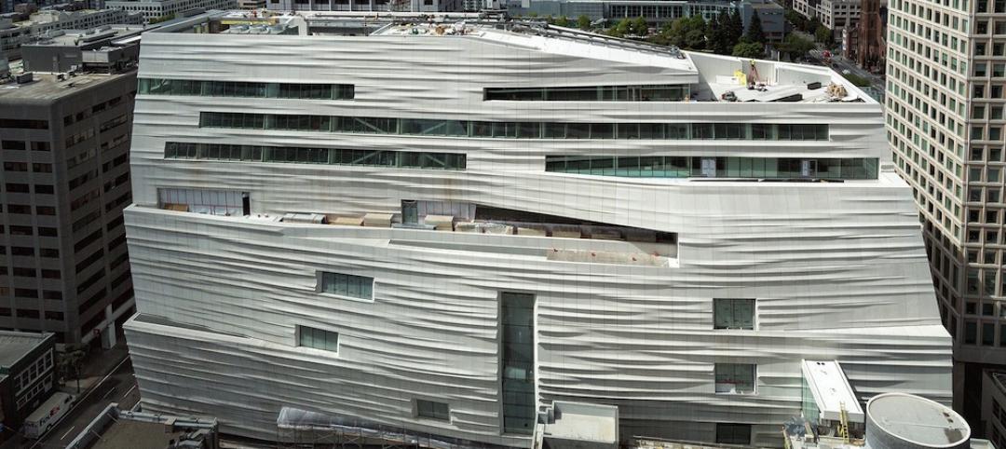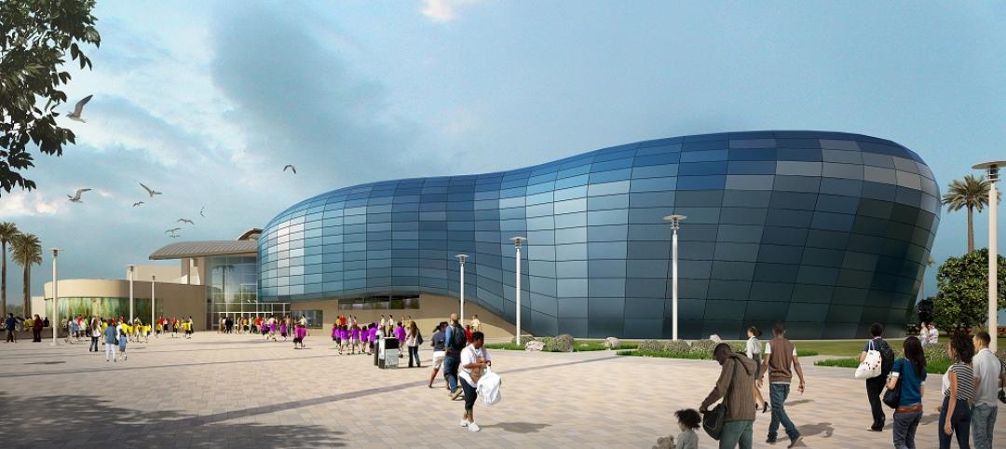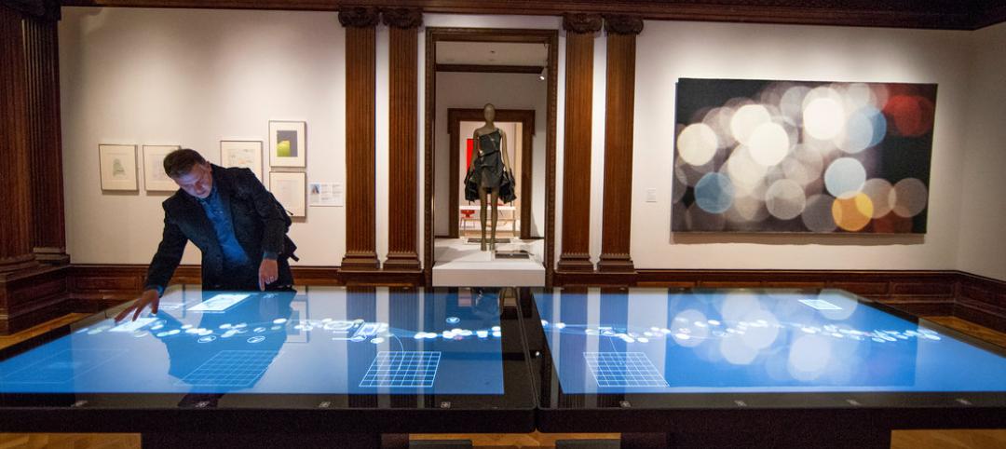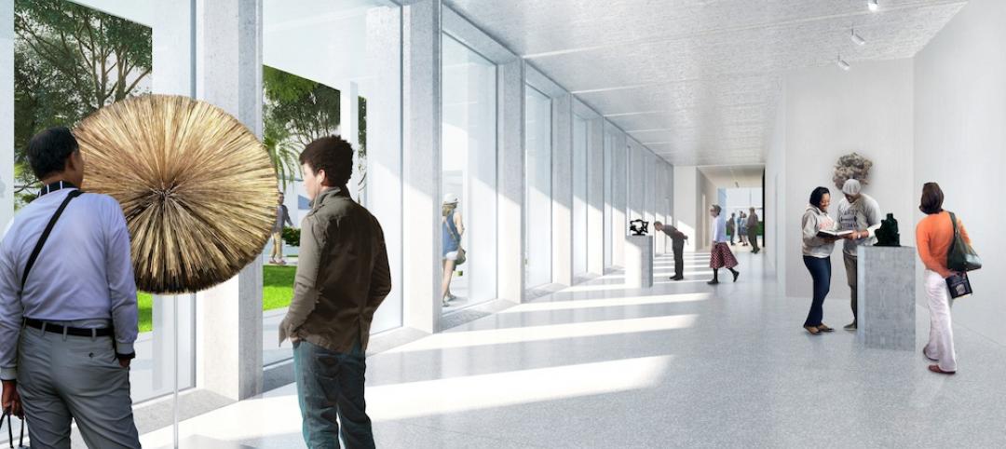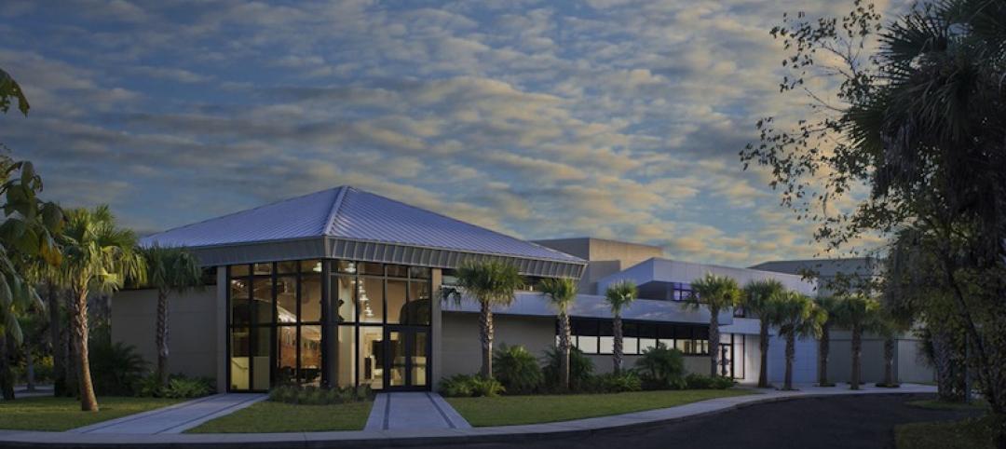The Tampa Museum of Art announced a new $65 million expansion project for its downtown Tampa campus. The Weiss/Manfredi-designed project will add a crystalline, three-story structure to the waterfront that will significantly enhance the visitor experience and expand the museum’s education and event spaces.
The museum's current building was designed by San Francisco architect Stanley Saitowitz and opened in 2010. A second phase of development and expansion was anticipated, and is now currently underway.
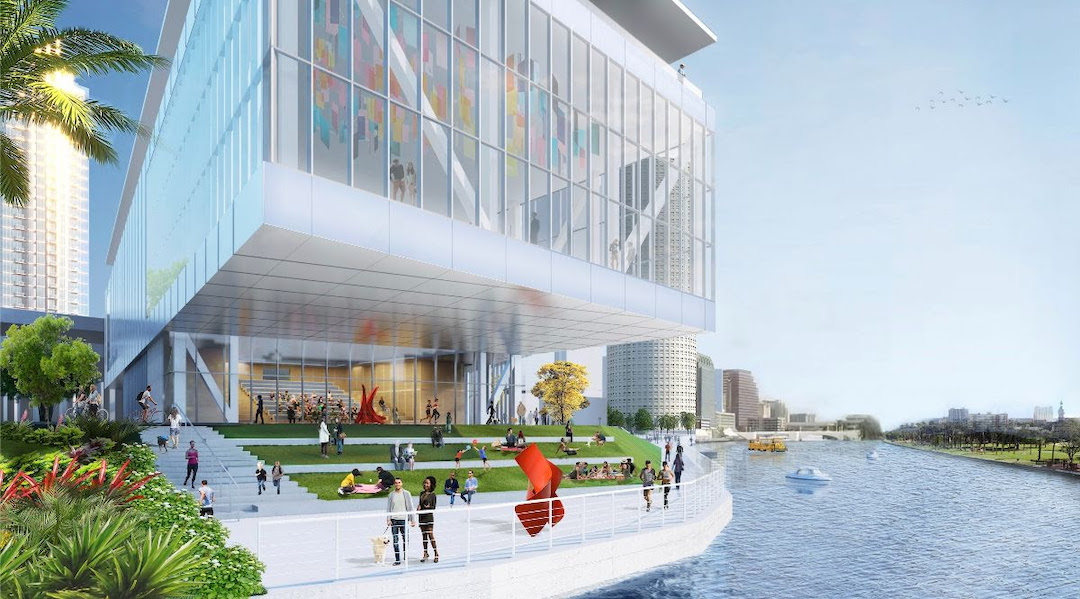
The new expansion will include a site redevelopment and add approximately 51,000 sf of new space along the Hillsborough River to its 25,000-sf renovation currently underway, doubling its exhibition spaces and tripling its education spaces.
The expansion will rejuvenate outdoor spaces that extend beyond the museum structure, including new landscaped public access points along Cass Street, creating a seamless transition with pedestrian plazas between the public park spaces adjacent to the Riverwalk, Curtis Hixon Waterfront Park, and two new dog parks.
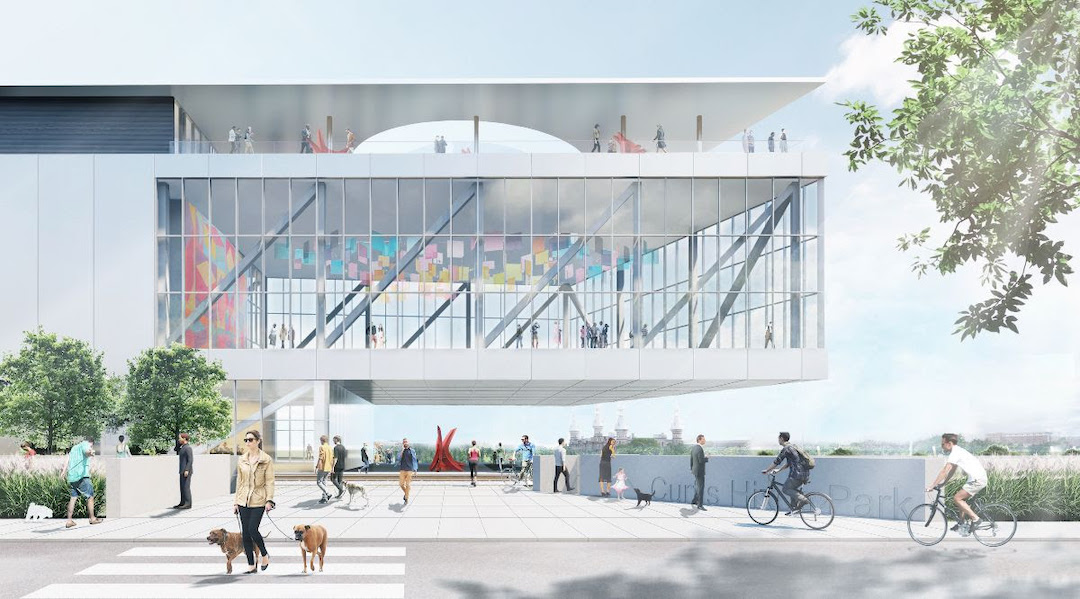
Additionally, the project will expand the museum’s gross area from 69,000 sf to 120,000 sf; expand the education space from 1,400 sf to more than 12,000 sf; grow the exhibition and collection space from 14,800 sf to more than 43,000 sf; enhance the visitor experience with nearly 12,000 sf of space dedicated to a new covered entrance, lobby, store, and cafe; and triple the event space from 7,200 sf to 25,600 sf that can host dinners or other events for up to 500 people.
The project, which will significantly alter the city’s skyline, is slated for completion in 2024.
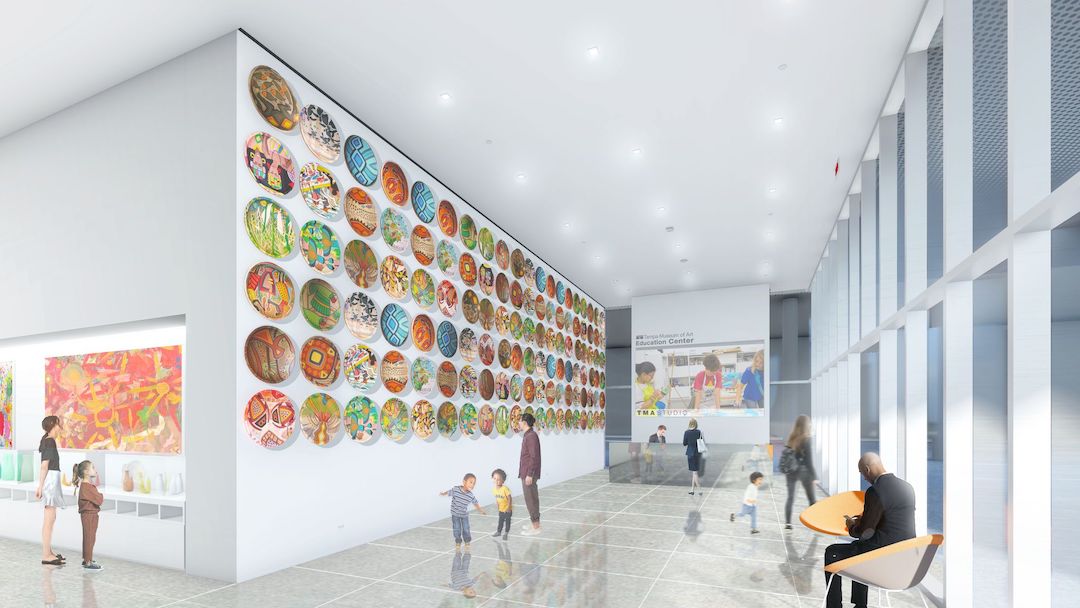
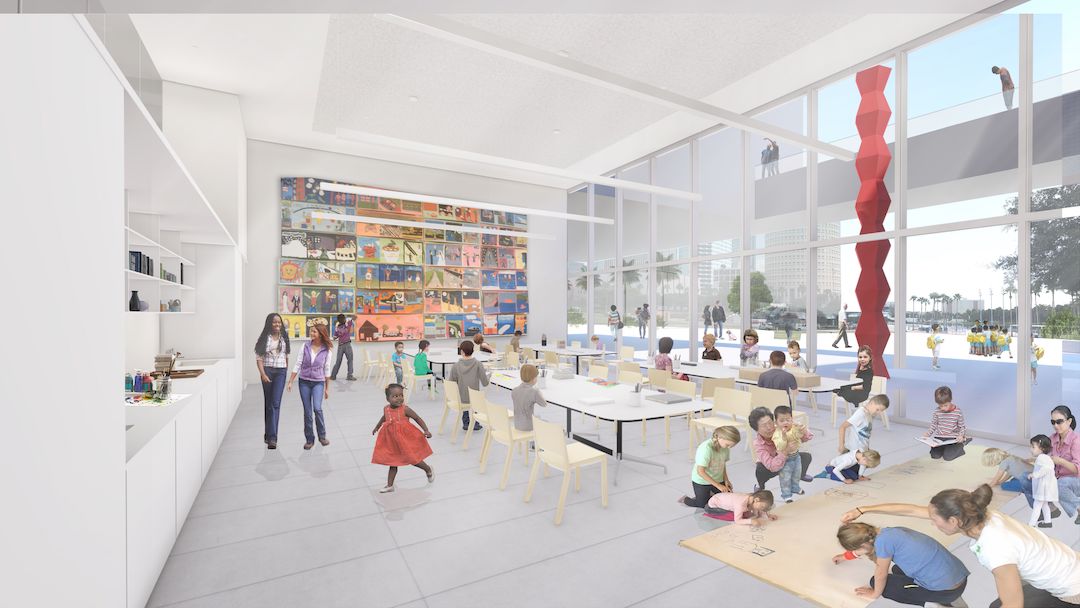
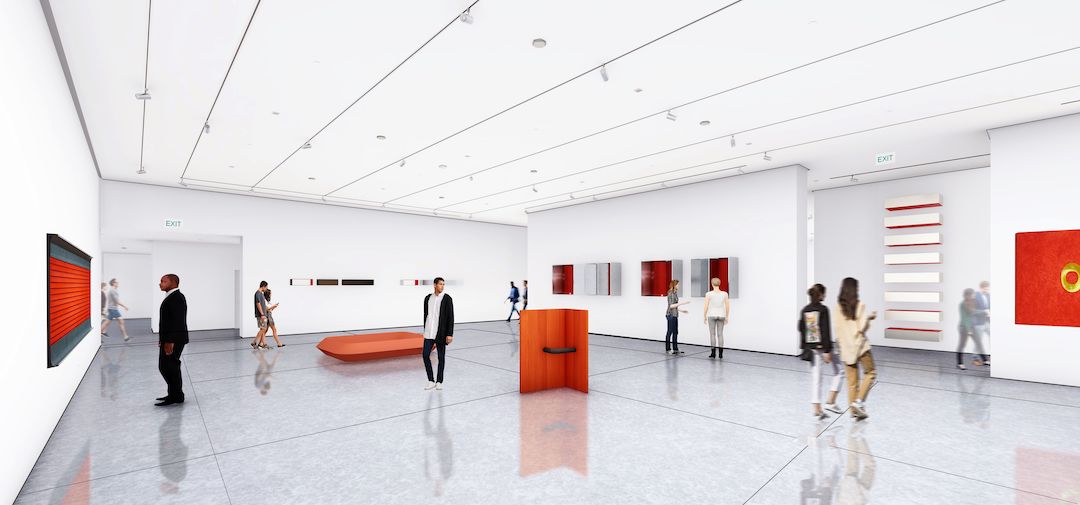
Related Stories
Museums | Sep 14, 2016
Finnish government halts plans for Guggenheim Helsinki
Construction of the museum relied heavily on state funding, which has officially been denied.
Museums | Jun 17, 2016
Construction begins on new and expanded International Spy Museum in Washington D.C.
The building will have a glass veil that surrounds an enclosed black box, a setup that the museum hopes will add vibrancy to its new L’Enfant Plaza location.
Education Facilities | Jun 1, 2016
Gensler reveals designs for 35-acre AltaSea Campus at the Port of Los Angeles
New and renovated facilities will help researchers, educators, and visitors better understand the ocean.
Museums | May 26, 2016
Napur Architect wins design contest for Budapest’s Museum of Ethnography
The Museum of Ethnography’s new home will be part of a large museum complex in Budapest’s City Park
Museums | May 2, 2016
Rippled facade defines Snøhetta’s San Francisco Museum of Modern Art expansion design
The museum will have three times as much gallery space as before, along with a new theater, atrium, and living wall.
Cultural Facilities | Apr 12, 2016
Studio Libeskind designs angular Kurdish museum rich with symbolism
The museum consists of four geometric volumes separated by somber and uplifting divisions.
Museums | Mar 24, 2016
Aquarium of the Pacific unveils whale of a project
Designed by EHDD, the 18,000-sf, whale-shaped Pacific Visions will have gathering spots, galleries, and a theater with a large, curved screen.
Museums | Mar 3, 2016
How museums engage visitors in a digital age
Digital technologies are opening up new dimensions of the museum experience and turning passive audiences into active content generators, as Gensler's Marina Bianchi examines.
Museums | Feb 12, 2016
Construction begins on Foster + Partners’ Norton Museum of Art expansion project
The Florida museum is adding gallery space, an auditorium, great hall, and a 20,000-sf garden.
Architects | Feb 11, 2016
Stantec agrees to acquire VOA Associates
This deal reflects an industry where consolidation is a strategic necessity for more firms.


