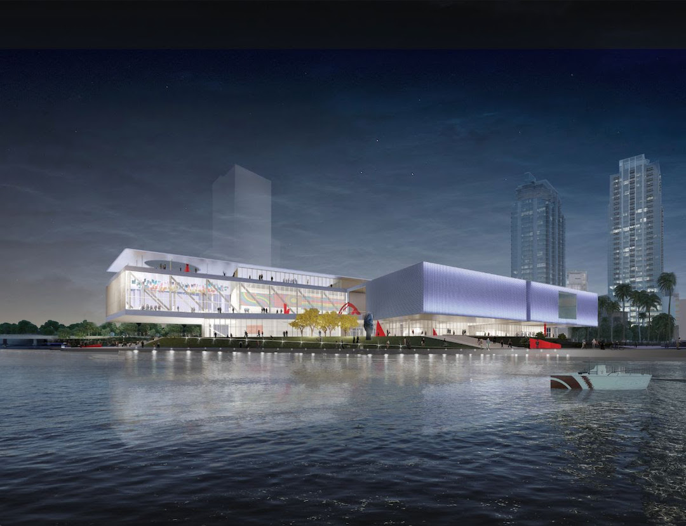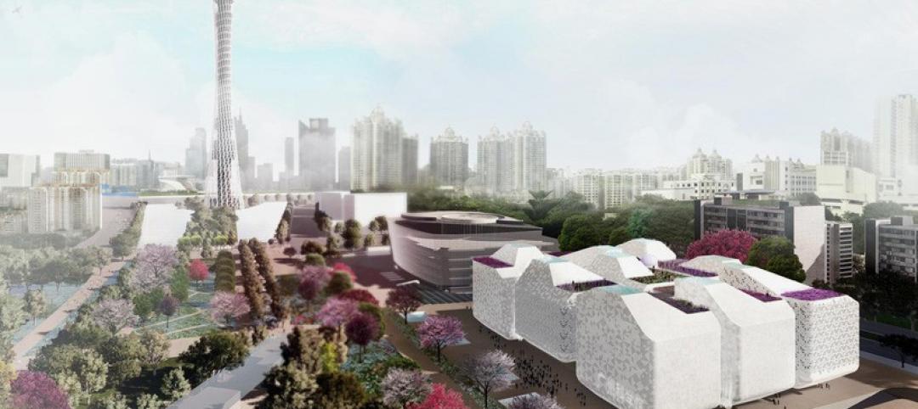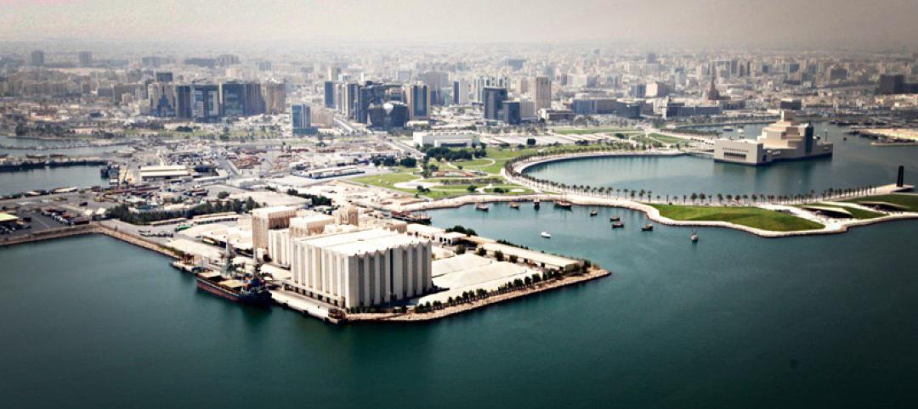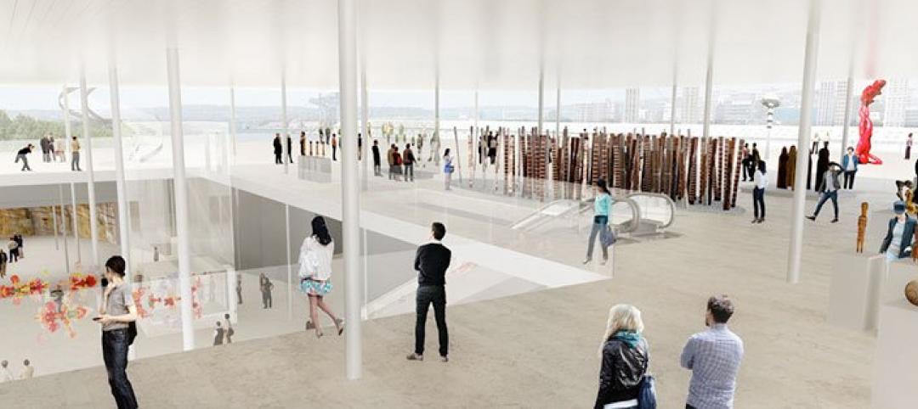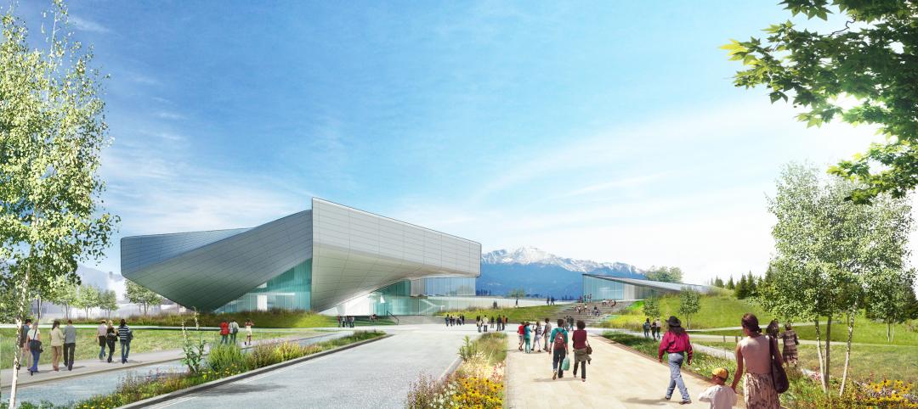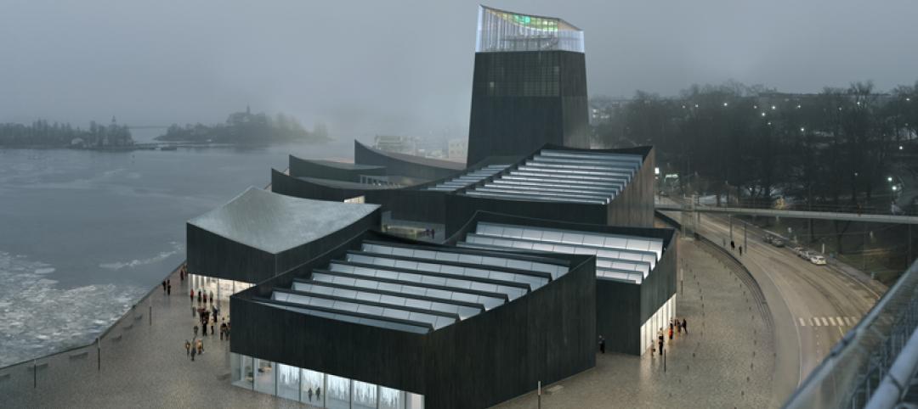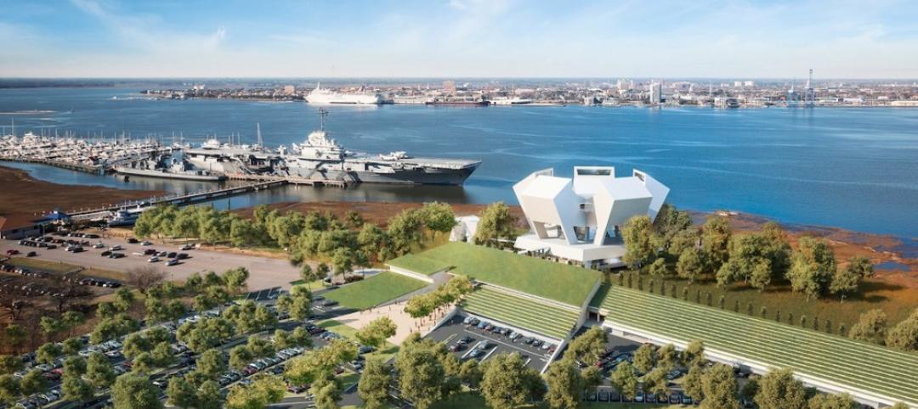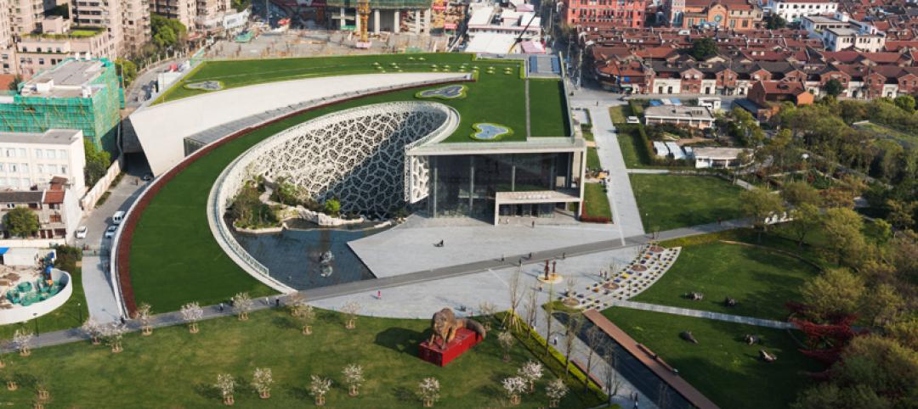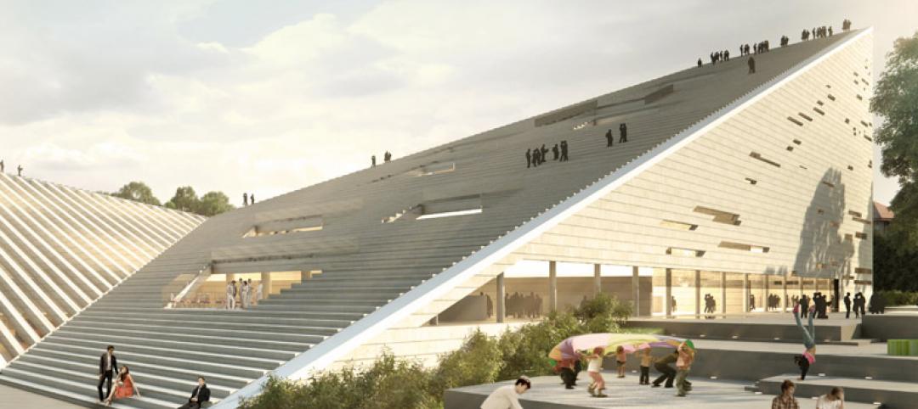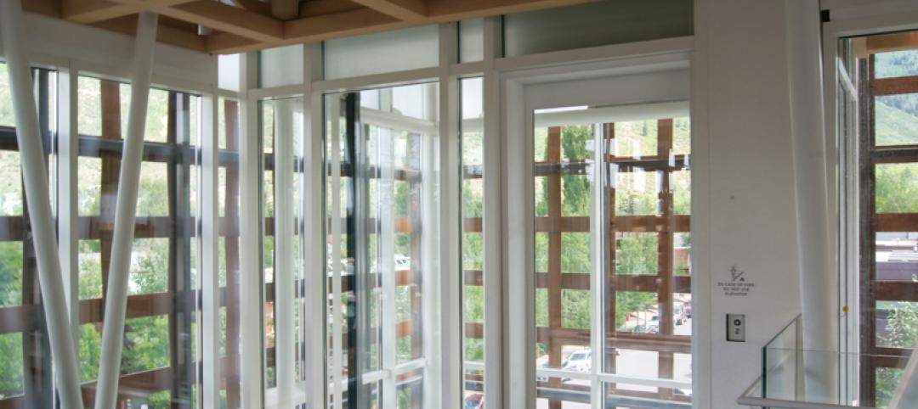The Tampa Museum of Art announced a new $65 million expansion project for its downtown Tampa campus. The Weiss/Manfredi-designed project will add a crystalline, three-story structure to the waterfront that will significantly enhance the visitor experience and expand the museum’s education and event spaces.
The museum's current building was designed by San Francisco architect Stanley Saitowitz and opened in 2010. A second phase of development and expansion was anticipated, and is now currently underway.
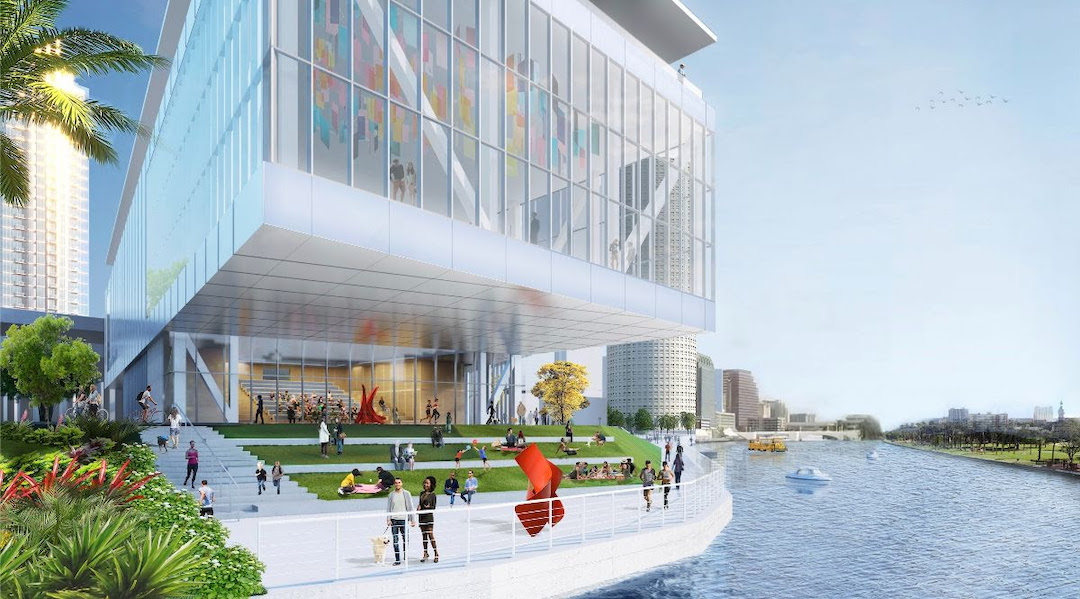
The new expansion will include a site redevelopment and add approximately 51,000 sf of new space along the Hillsborough River to its 25,000-sf renovation currently underway, doubling its exhibition spaces and tripling its education spaces.
The expansion will rejuvenate outdoor spaces that extend beyond the museum structure, including new landscaped public access points along Cass Street, creating a seamless transition with pedestrian plazas between the public park spaces adjacent to the Riverwalk, Curtis Hixon Waterfront Park, and two new dog parks.
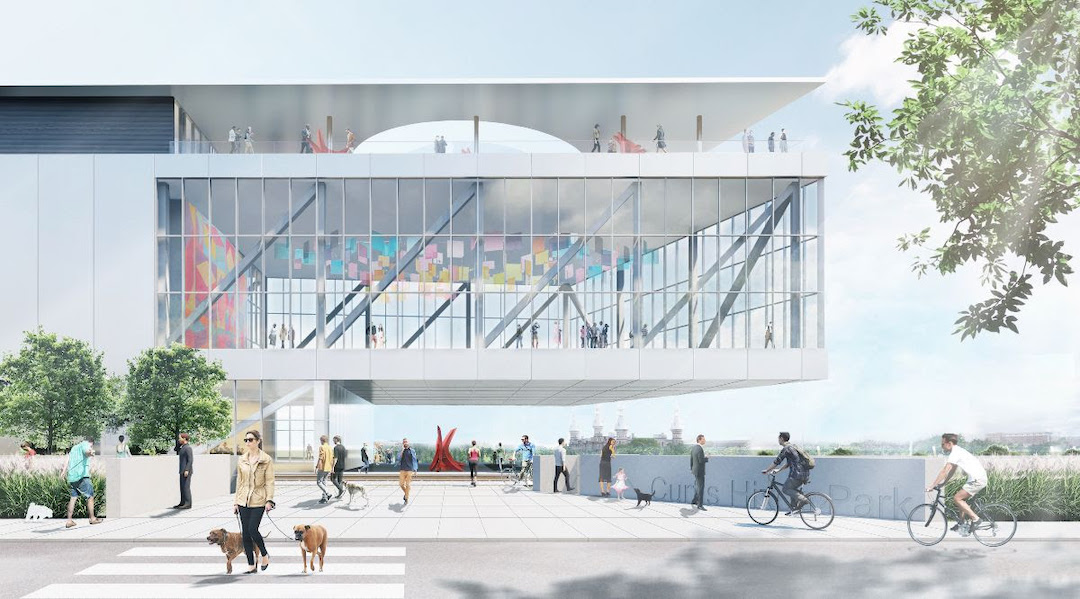
Additionally, the project will expand the museum’s gross area from 69,000 sf to 120,000 sf; expand the education space from 1,400 sf to more than 12,000 sf; grow the exhibition and collection space from 14,800 sf to more than 43,000 sf; enhance the visitor experience with nearly 12,000 sf of space dedicated to a new covered entrance, lobby, store, and cafe; and triple the event space from 7,200 sf to 25,600 sf that can host dinners or other events for up to 500 people.
The project, which will significantly alter the city’s skyline, is slated for completion in 2024.
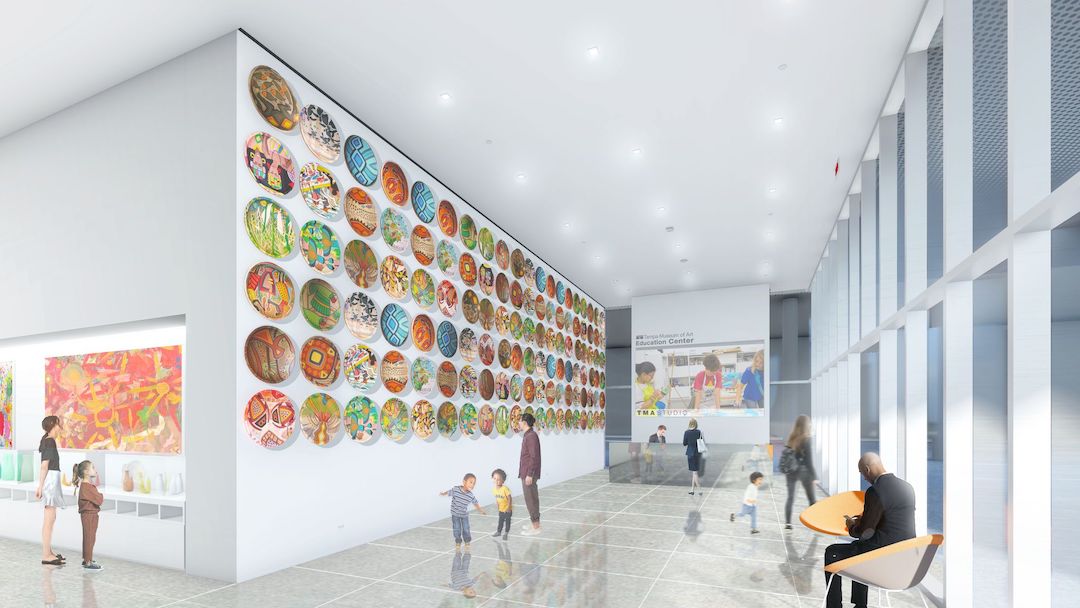
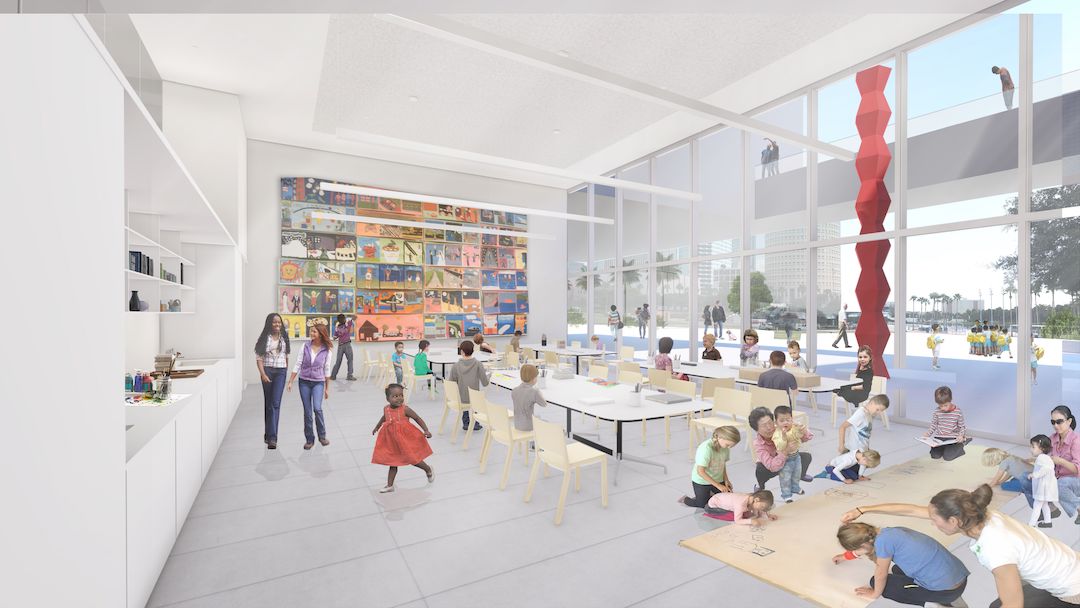
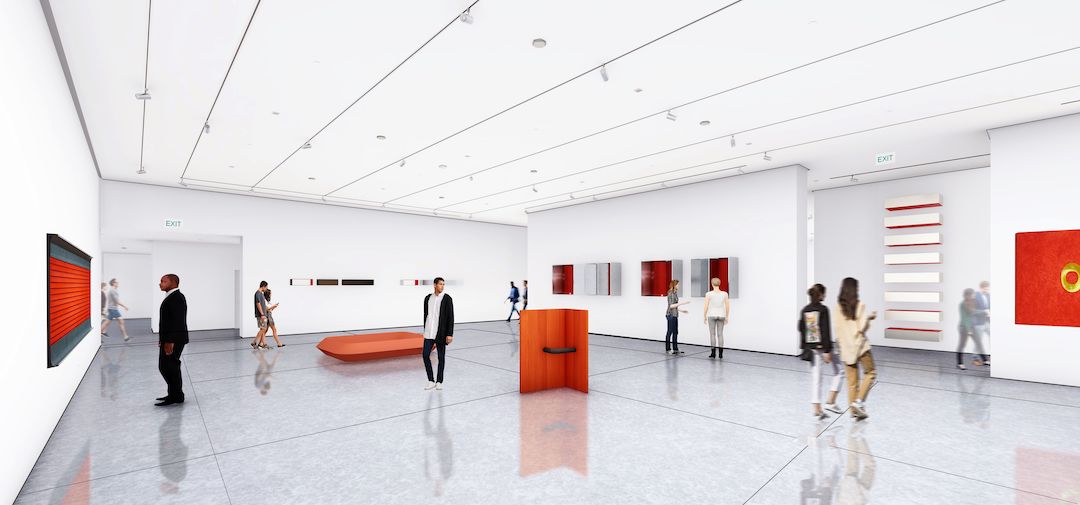
Related Stories
Museums | Jun 17, 2015
Final two designs selected for China's 'Three Museums, One Square' development
Overlooking the Pearl River in the southern Chinese city of Guangzhou, the cluster of museums will be designed by Nieto Sobejano Arquitectos, gmp Architekten, and Thomas Herzog Architekten.
Museums | Jun 3, 2015
Qatar launches design competition for waterfront art museum
The new gallery will repurpose a soon-to-be-vacant flour mill.
Museums | May 28, 2015
SANAA wins bid to design new building for Art Gallery of New South Wales
The museum's developers hope the new gallery will enrich Sydney’s eastern cultural precinct.
Museums | May 18, 2015
Diller Scofidio + Renfro unveils preliminary design for U.S. Olympic Museum
According to the firm’s founding partner, Elizabeth Diller, the design was inspired by the movement of athletes, as it “spirals up and outwards from a central atrium.”
Museums | May 13, 2015
The museum of tomorrow: 8 things to know about cultural institutions in today’s society
Entertainment-based experiences, personal journeys, and community engagement are among the key themes that cultural institutions must embrace to stay relevant, write Gensler's Diana Lee and Richard Jacob.
Museums | Apr 27, 2015
Finalists’ designs for Guggenheim Helsinki competition released
A custom-developed App engages an international public in the selection process.
Museums | Apr 23, 2015
Moshe Safdie unveils pentagonal scheme for National Medal of Honor Museum
The new museum near Charleston, S.C., will archive the history of the nation's highest military honorees.
Museums | Apr 22, 2015
Check out Ralph Johnson's stunning nature-inspired Shanghai museum
The newly opened Shanghai Natural History Museum, designed by Perkins+Will’s Global Design Director Ralph Johnson, mimics the shape of a nautilus shell, and features natural elements throughout.
Museums | Apr 16, 2015
SANAA and Snøhetta tie at first place for Budapest museum bid
The two firms submitted designs for the New National Gallery and Ludwig Museum, one of five planned museums to be constructed in a park just outside the urban center of Hungary’s capital.
Sponsored | Fire-Rated Products | Apr 14, 2015
Fire resistive curtain wall brings maximum light, views and safety to Aspen Art Museum
The curtain wall used for the Shigeru Ban-designed museum provides maximum daylight while protecting the art from fire


