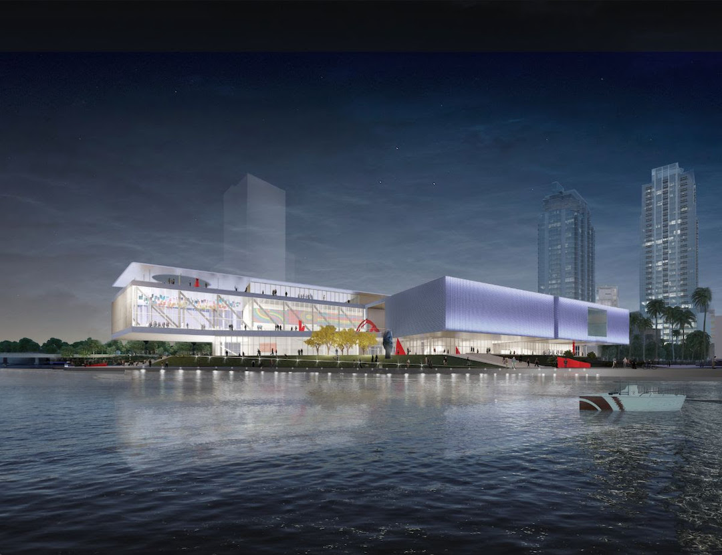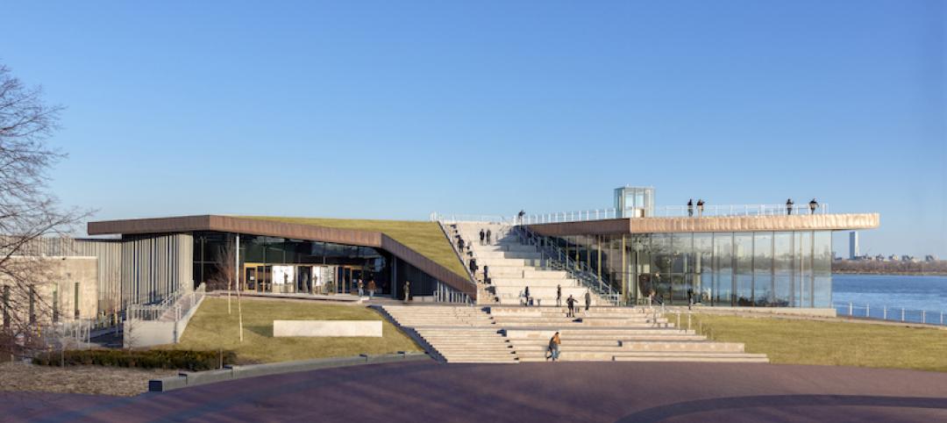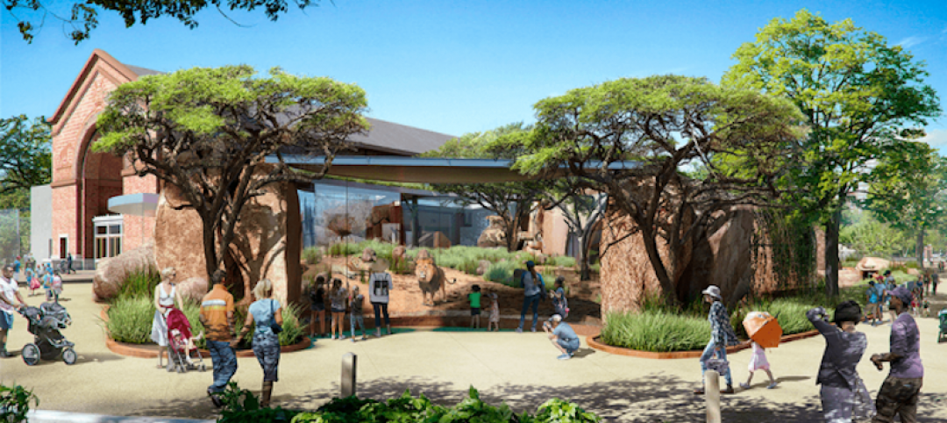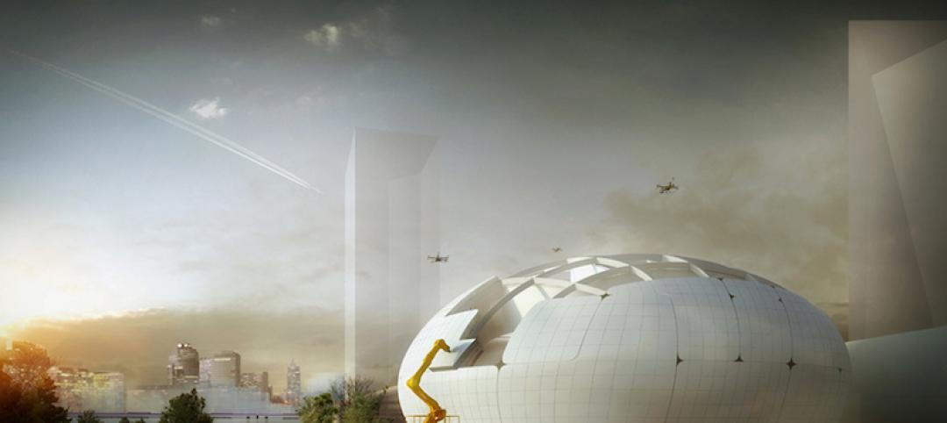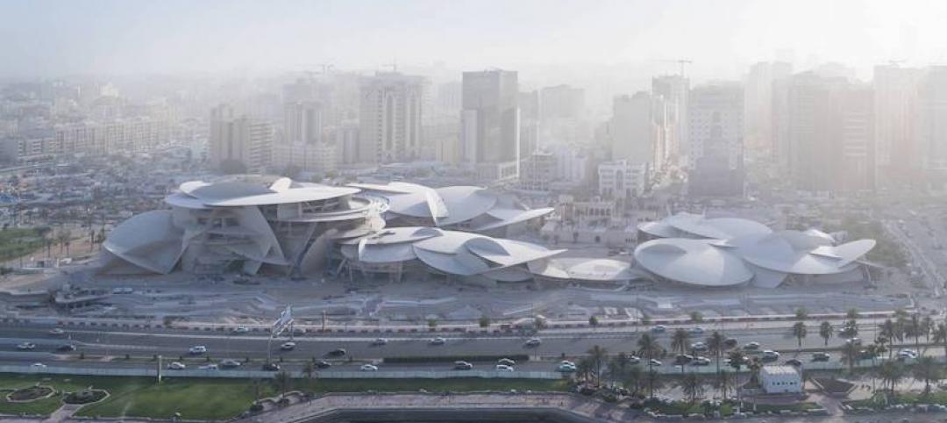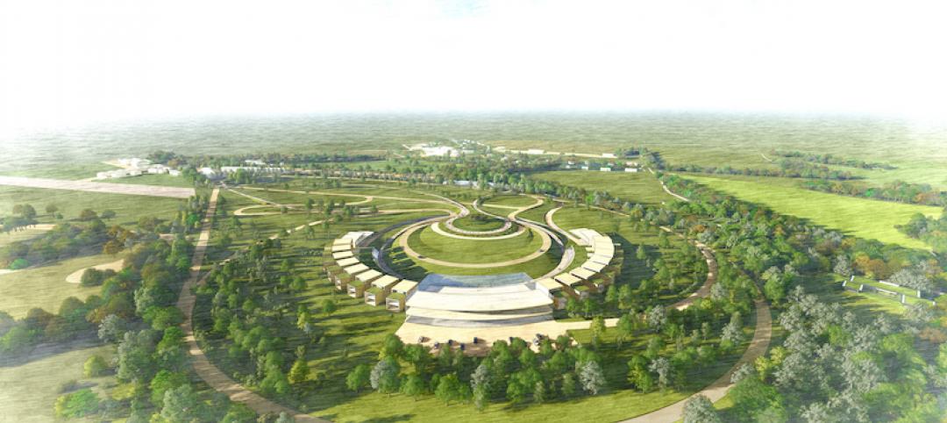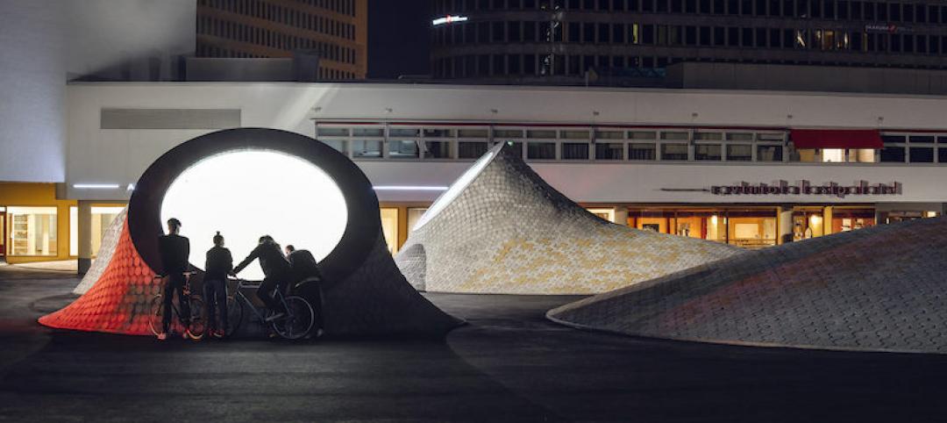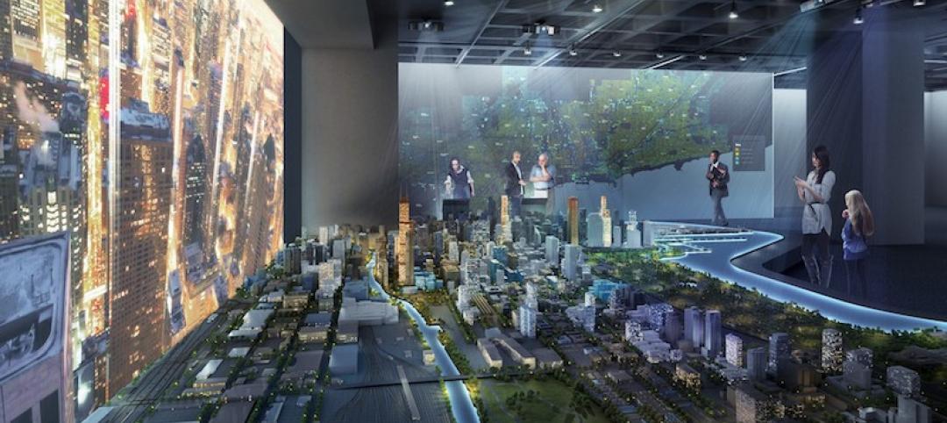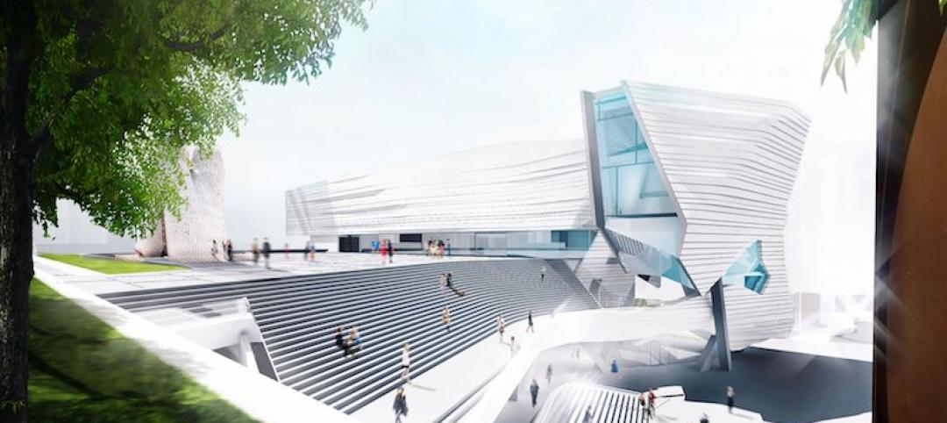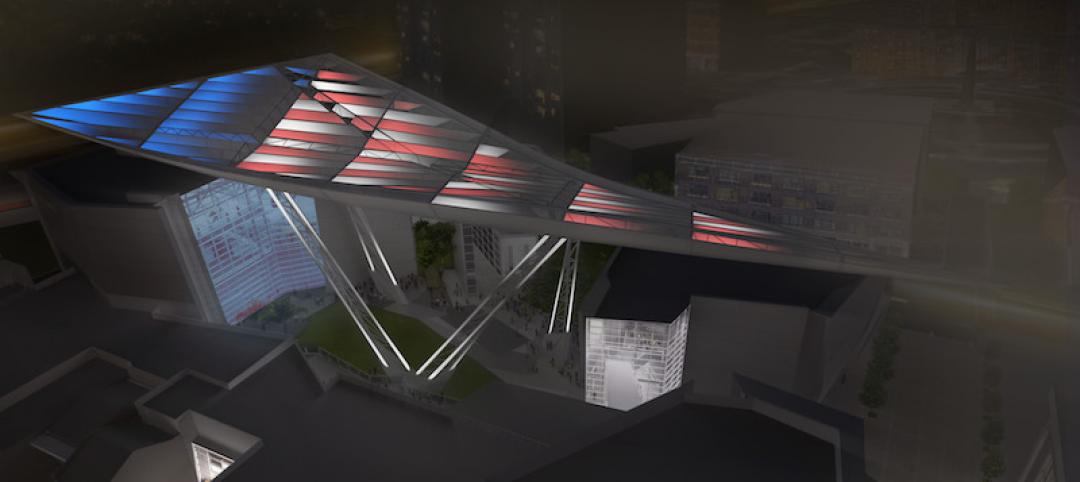The Tampa Museum of Art announced a new $65 million expansion project for its downtown Tampa campus. The Weiss/Manfredi-designed project will add a crystalline, three-story structure to the waterfront that will significantly enhance the visitor experience and expand the museum’s education and event spaces.
The museum's current building was designed by San Francisco architect Stanley Saitowitz and opened in 2010. A second phase of development and expansion was anticipated, and is now currently underway.
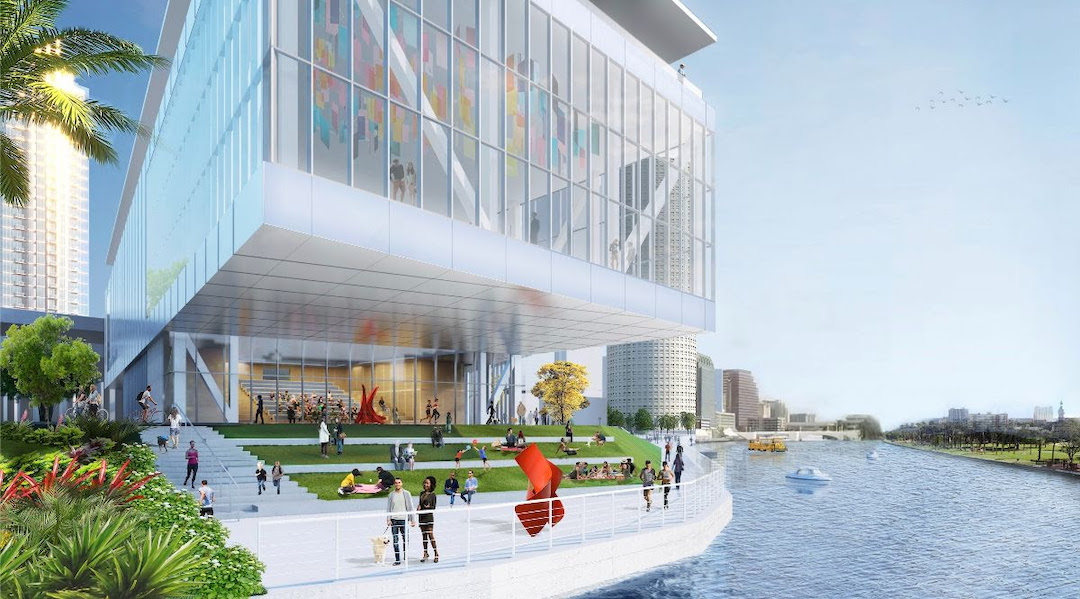
The new expansion will include a site redevelopment and add approximately 51,000 sf of new space along the Hillsborough River to its 25,000-sf renovation currently underway, doubling its exhibition spaces and tripling its education spaces.
The expansion will rejuvenate outdoor spaces that extend beyond the museum structure, including new landscaped public access points along Cass Street, creating a seamless transition with pedestrian plazas between the public park spaces adjacent to the Riverwalk, Curtis Hixon Waterfront Park, and two new dog parks.
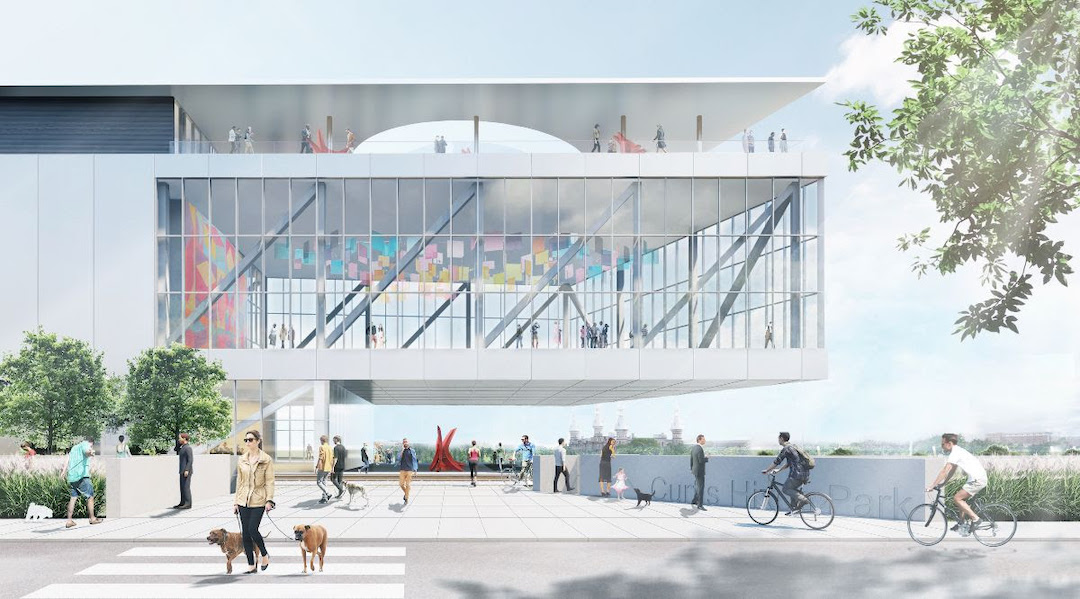
Additionally, the project will expand the museum’s gross area from 69,000 sf to 120,000 sf; expand the education space from 1,400 sf to more than 12,000 sf; grow the exhibition and collection space from 14,800 sf to more than 43,000 sf; enhance the visitor experience with nearly 12,000 sf of space dedicated to a new covered entrance, lobby, store, and cafe; and triple the event space from 7,200 sf to 25,600 sf that can host dinners or other events for up to 500 people.
The project, which will significantly alter the city’s skyline, is slated for completion in 2024.
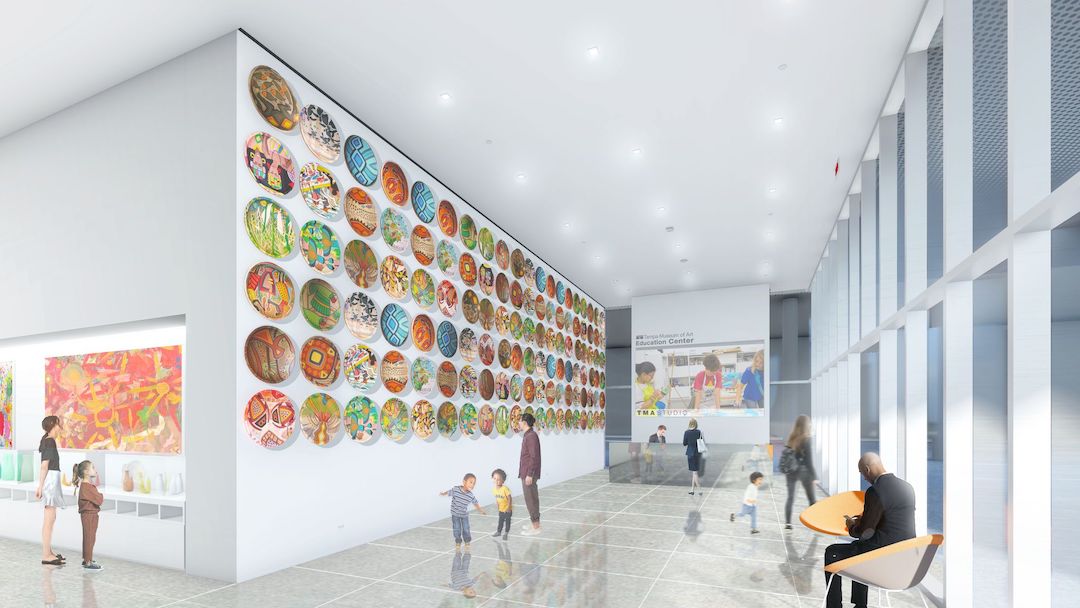
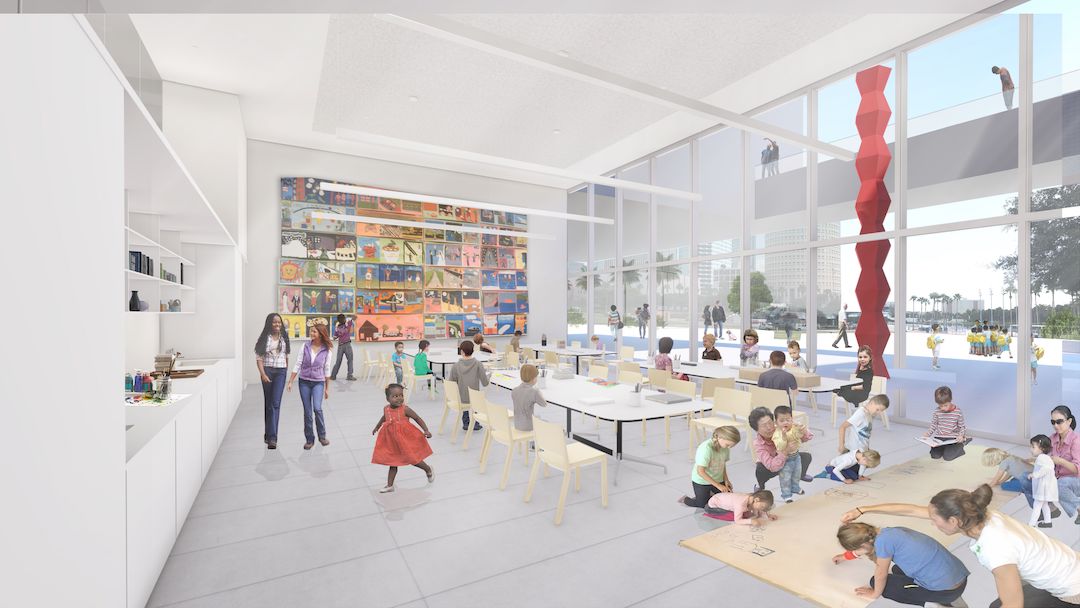
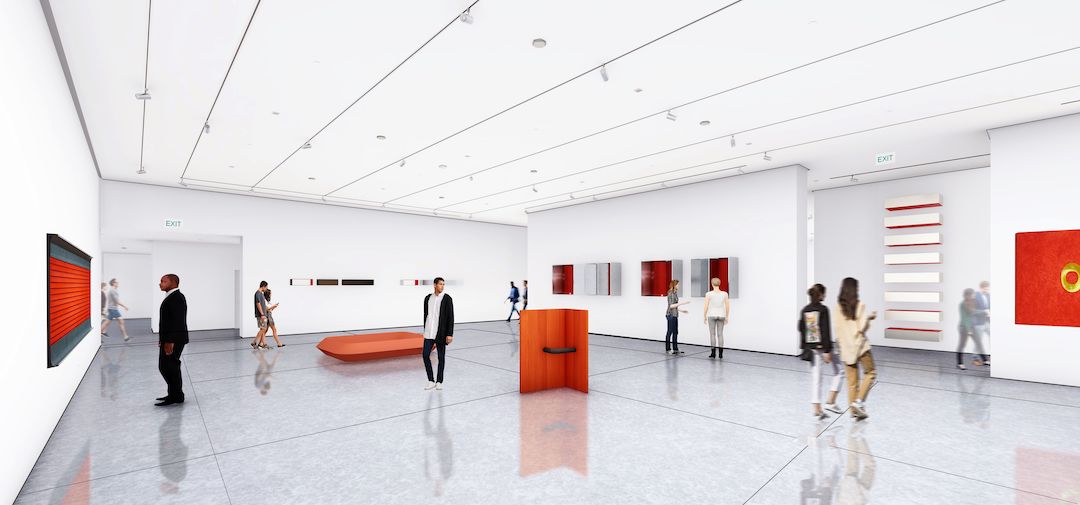
Related Stories
Museums | May 15, 2019
The new Statue of Liberty Museum in New York seeks to educate and inspire
This LEED-Gold building features three exhibit spaces that give visitors more access to and engagement with the statue’s history.
Museums | May 10, 2019
Lincoln Park Zoo announces renovation plans and design for the Kovler Lion House
Construction will begin in fall 2019.
Museums | Feb 27, 2019
Seoul’s Robot Science Museum will be built by robots
Robots will be in charge of jobs such as molding, welding, and polishing metal plates for the museum’s façade, and 3D printing concrete.
Museums | Feb 22, 2019
The National Museum of Qatar takes its design from the desert rose
Jean Nouvel designed the museum.
Museums | Jan 16, 2019
Disused British airfield to become an automotive museum
Foster + Partners is designing the facility.
Museums | Sep 10, 2018
Helsinki’s underground art museum opens to the public
JKMM designed the space.
Architects | Jun 14, 2018
Chicago Architecture Center sets Aug. 31 as opening date
The Center is located at 111 E. Wacker Drive.
Museums | Jun 1, 2018
The new Orange County Museum of Art will be Orange County’s largest center for arts and culture
Morphosis designed the building.
| May 24, 2018
Accelerate Live! talk: Security and the built environment: Insights from an embassy designer
In this 15-minute talk at BD+C’s Accelerate Live! conference (May 10, 2018, Chicago), embassy designer Tom Jacobs explores ways that provide the needed protection while keeping intact the representational and inspirational qualities of a design.
Museums | Apr 2, 2018
‘Canopy of Peace’ to rise 150 feet above The National WWII Museum
The piece will tie together the six-acre campus.


