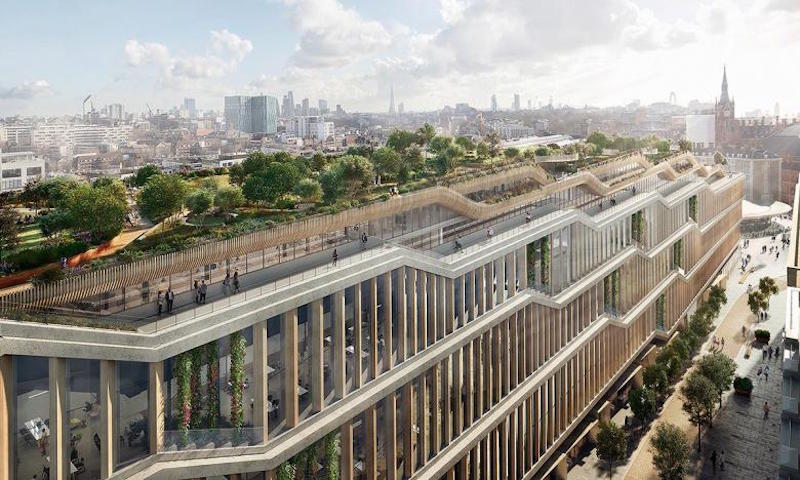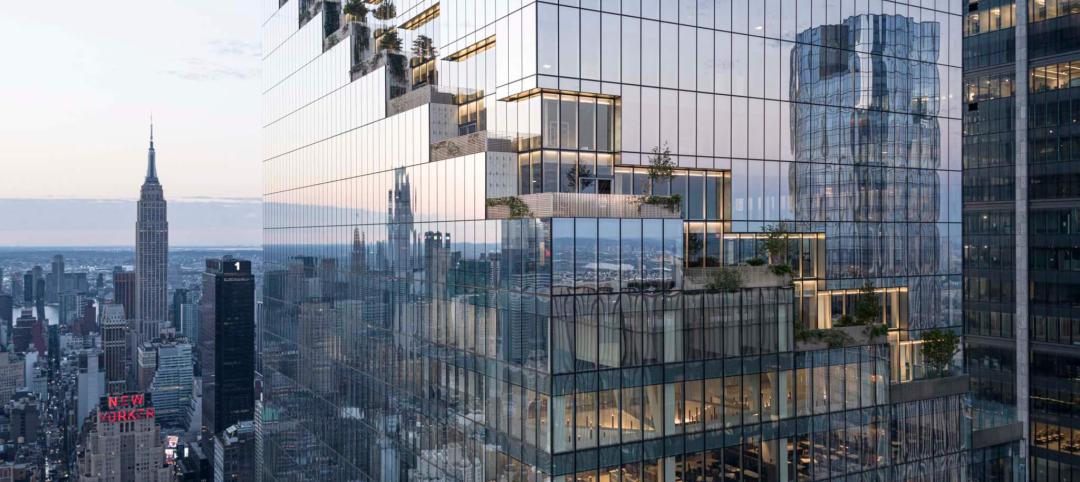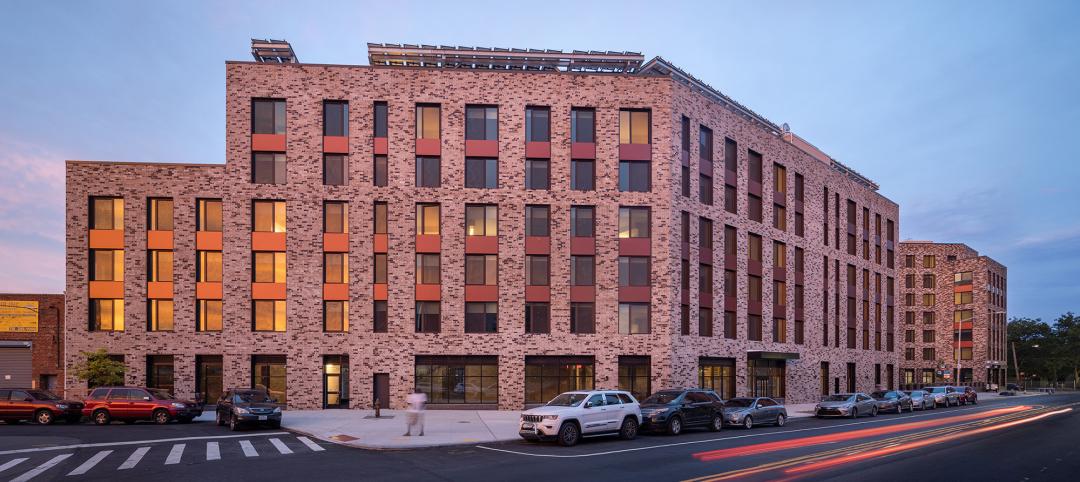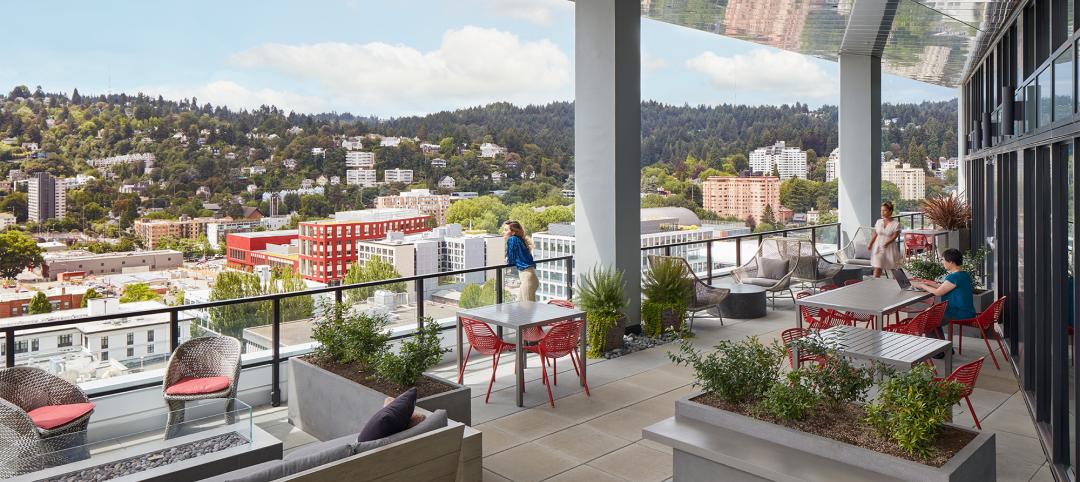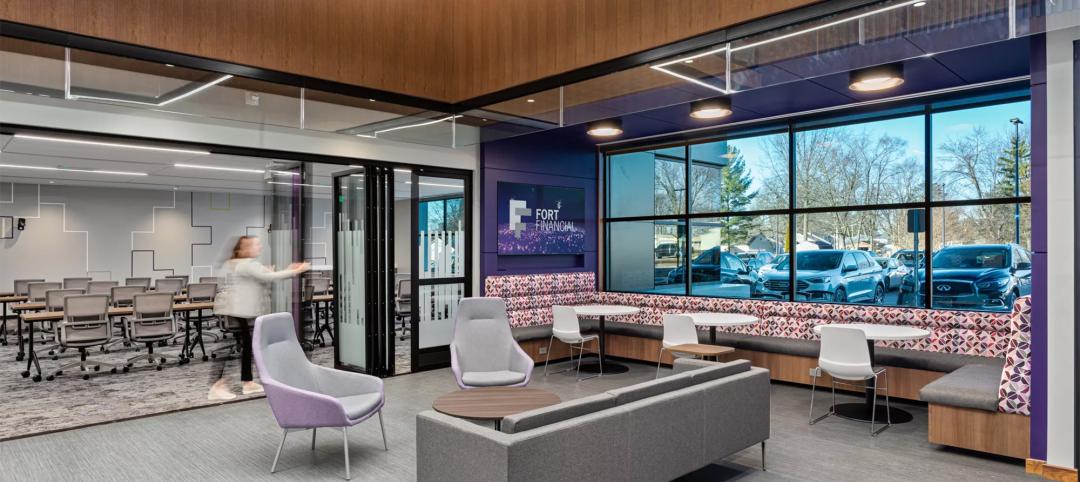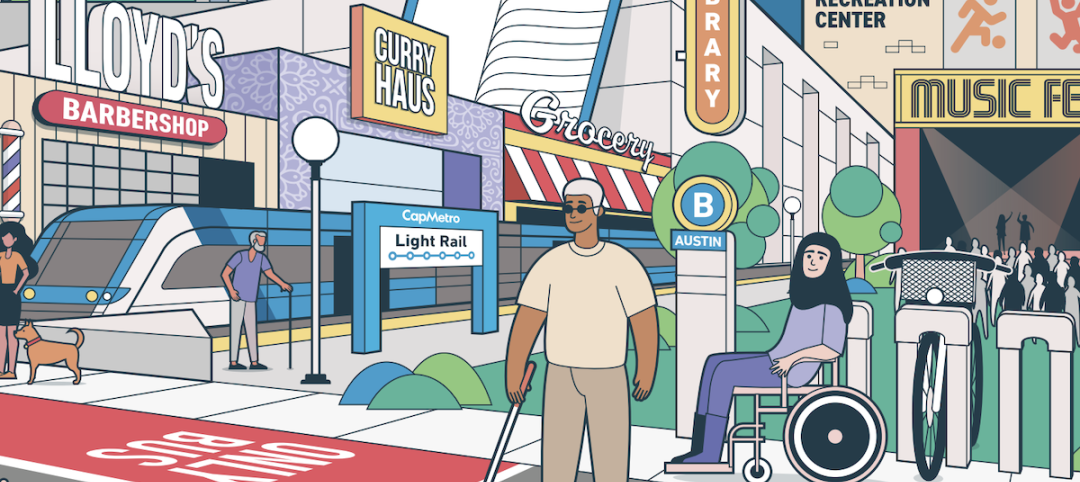Google’s King’s Cross Campus has taken another step forward as the company recently submitted an application for planning permission to Camden Council.
The London HQ, which will be purpose-built and is designed by BIG and Heatherwick Studio, will rise 11 stories and comprise over 1 million sf. Google will occupy 650,000 sf of the new campus. The building will include cafes, gym and pool facilities, a covered multi-use games area, an Events Center, and staff training facilities.
A landscaped roof will include terraces and a walking trail that stretches the length of the building while the ground floor will provide space for retail. “By opening up the ground floor and activating the roofscape, the light and airy workspaces are sandwiched between the terraced gardens on the roof and market halls, auditoria, and shops on the ground,” says Bjarke Ingels, Founding Partner at BIG, in a release.
The building has been designed from a family of interchangeable elements that allow the headquarters’ workspaces to quickly and easily adapt to change. When combined with the current building at 6 Pancras Square and an additional third building, the new campus has the potential to house up to 7,000 Google employees.
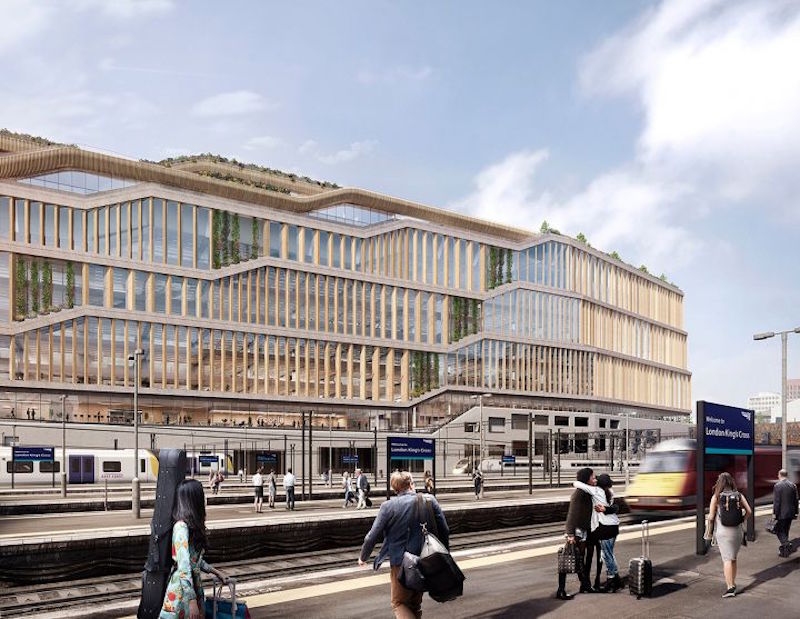 Rendering courtesy of HayesDavidson.
Rendering courtesy of HayesDavidson.
Three main points are laid out about the project’s design in the application’s Executive Summary of Inclusivity:
— The design principles are extremely coherent and aim to produce a building that has a high degree of architectural legibility and therefore ease of use.
— The organization of major floor plates and minor floor plates provides a wide range of features that will assist users in their navigation of what could otherwise be a complex building.
— The ground plane provides a great opportunity for the public to interact with the building, creating permeability and a transition between the private spaces and the public realm.
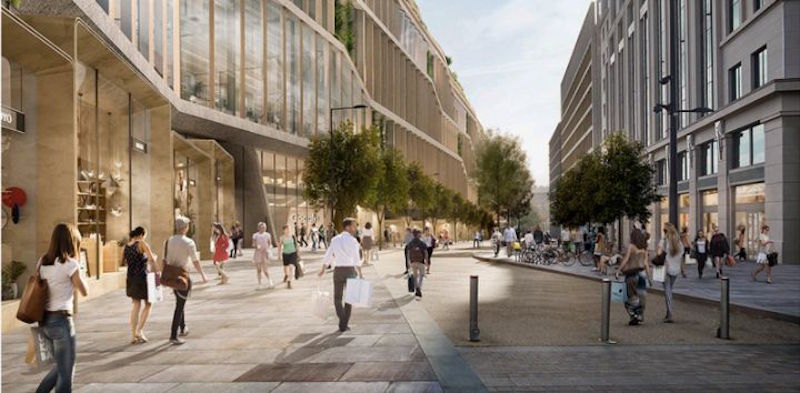 Rendering courtesy of HayesDavidson.
Rendering courtesy of HayesDavidson.
If the application is approved, the project could break ground in 2018.
You can view the entire application for planning permission here.
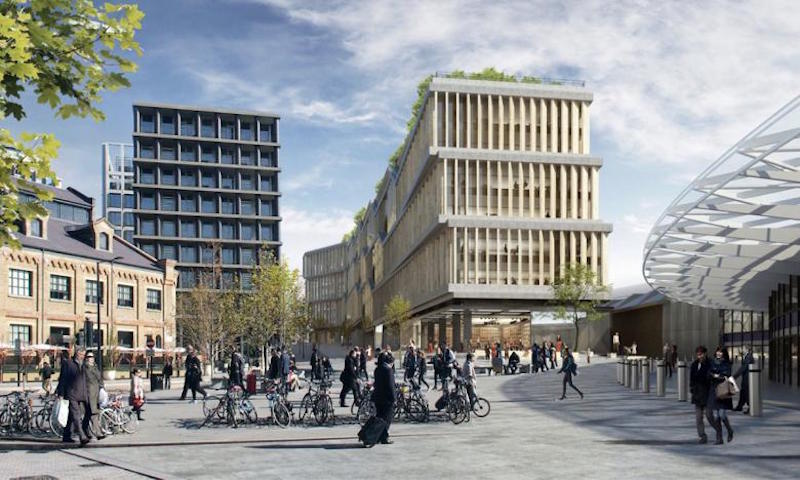 Rendering courtesy of HayesDavidson.
Rendering courtesy of HayesDavidson.
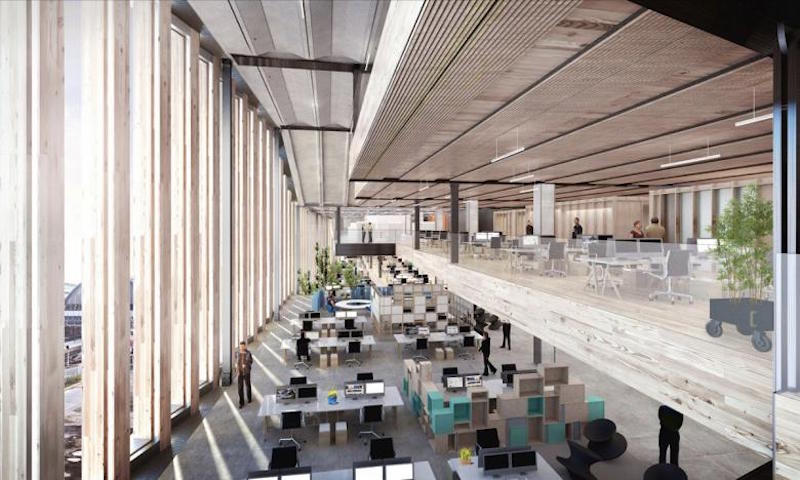 Rendering courtesy of HayesDavidson.
Rendering courtesy of HayesDavidson.
Related Stories
Office Buildings | Jan 19, 2024
How to strengthen office design as employees return to work
Adam James, AIA, Senior Architect, Design Collaborative, shares office design tips for the increasingly dynamic workplace.
Adaptive Reuse | Jan 18, 2024
Coca-Cola packaging warehouse transformed into mixed-use complex
The 250,000-sf structure is located along a now defunct railroad line that forms the footprint for the city’s multi-phase Beltline pedestrian/bike path that will eventually loop around the city.
Sponsored | BD+C University Course | Jan 17, 2024
Waterproofing deep foundations for new construction
This continuing education course, by Walter P Moore's Amos Chan, P.E., BECxP, CxA+BE, covers design considerations for below-grade waterproofing for new construction, the types of below-grade systems available, and specific concerns associated with waterproofing deep foundations.
Biophilic Design | Jan 16, 2024
New supertall Manhattan tower features wraparound green terraces
At 66 stories and 1,031.5 ft high, The Spiral is BIG’s first supertall building and first commercial high-rise in New York.
Sustainability | Jan 10, 2024
New passive house partnership allows lower cost financing for developers
The new partnership between PACE Equity and Phius allows commercial passive house projects to be automatically eligible for CIRRUS Low Carbon financing.
MFPRO+ Special Reports | Jan 4, 2024
Top 10 trends in multifamily rental housing
Demographic and economic shifts, along with work and lifestyle changes, have made apartment living preferable for a wider range of buyers and renters. These top 10 trends in multifamily housing come from BD+C's 2023 Multifamily Annual Report.
Green | Dec 18, 2023
Class B commercial properties gain more from LEED certification than Class A buildings
Class B office properties that are LEED certified command a greater relative benefit than LEED-certified Class A buildings, according to analysis from CBRE. The Class B LEED rent advantage over non-LEED is about three times larger than the premium earned by Class A LEED buildings.
Office Buildings | Dec 12, 2023
Transforming workplaces for employee mental health
Lauren Elliott, Director of Interior Design, Design Collaborative, shares practical tips and strategies for workplace renovation that prioritizes employee mental health.
Office Buildings | Dec 11, 2023
Believe it or not, there could be a shortage of office space in the years ahead
With work-from-home firmly established, many real estate analysts predict a dramatic reduction in office space leasing and plummeting property values. But the high-end of the office segment might actually be headed for a shortage, according to real estate intelligence company CoStar Group.
Transit Facilities | Dec 4, 2023
6 guideposts for cities to create equitable transit-oriented developments
Austin, Texas, has developed an ETOD Policy Toolkit Study to make transit-oriented developments more equitable for current and future residents and businesses.


